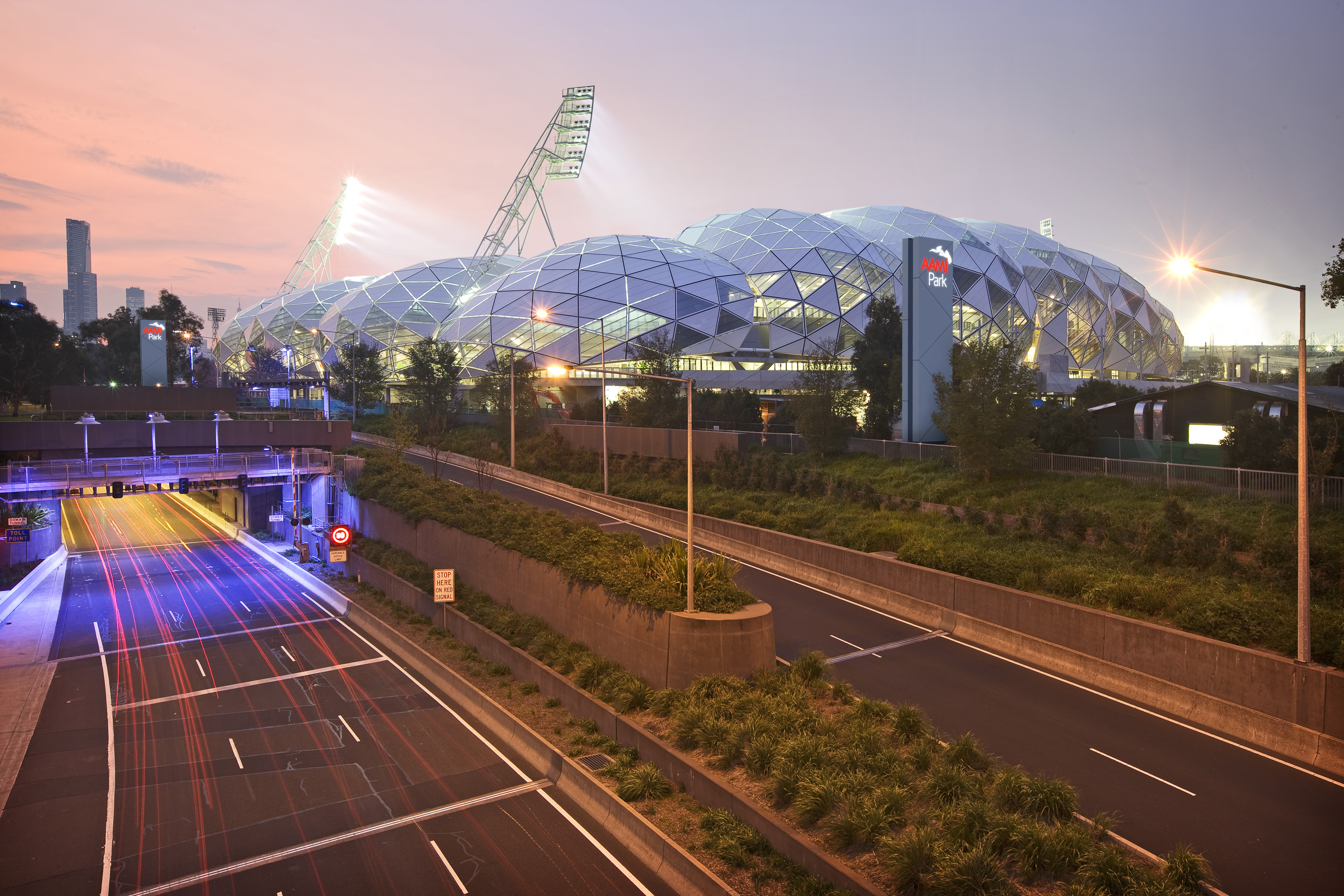Commercially known as AAMI Park following a landmark eight-year naming rights deal with Australian Associated Motor Insurers Limited (AAMI), Melbourne’s A$268 million Rectangular Stadium is the new jewel in the crown of sporting infrastructure in a metropolis also recently declared the best sporting city in the world.
AAMI Park is a new element to the Melbourne and Olympic Parks sports and entertainment precinct.
Integrated within the full sports campus, the different functions of the stadium are linked to the sports precinct, CBD and parklands, providing a stadium that is designed to be easily accessed by spectators and well used by elite players and official clubs.
Purpose-built for rectangular pitch games, AAMI Park is a flexible stadium that is able to accommodate Soccer, Rugby League, Rugby Union and American Football. In addition, the stadium includes an elite training centre complete with gymnasium and a four-lane 25 metre lap pool with additional player recovery facilities, and office accommodations for elite sporting teams, and medical facilities which service the greater sports and entertainment precinct.
Melbourne and Olympic Parks is a recreational landscape that borders the banks of the Yarra River linking into the parks that surround the city. This network of parks is a critical attribute of Melbourne, elevating its international profile and presenting a unique opportunity for its sports and entertainment precinct.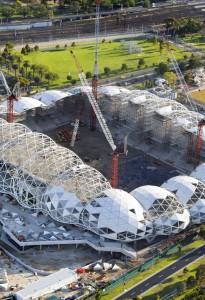
AAMI Park celebrates its parkland setting and the public nature of the events it presents, taking the form of a highly sculptural piece of which the form follows function. ‘Absolute lightness’ is a strong component of Cox Architects and Planners’ ethos and so it was a natural response to the project brief to create a design that optimises the performance of the structure. Rather than separate roof, walls and supports, the structure, or ‘bioframe’, has been designed to serve each of these functions.
Termed the bioframe for its ability to support various and evolving functions, the structure is a lightweight steel design based on the inherent structural efficiencies of the Buckminster Fuller geodesic dome which uses 50 per cent less steel than a traditional cantilever. Each of the 3D shells uses the combination of three structural systems – arch action of the shell, overall arch of the leading edge and cantilever – to produce the lightweight structure.
This level of efficiency and the subsequent classic form of the stadium showcase the possibilities of technology and a collaborative approach between architect, engineer and builder. Working with Arup, parametric modelling has allowed refinement of the design to suit the architectural intent, structural requirements and optimisation of each member and connection. Each nodal point has been specifically designed for the load it carries, allowing the stadium’s structure to do more with less. The precision of the steel roof structure and its connection to the concrete bowl has required close co-ordination between all design, fabrication and assembly teams.
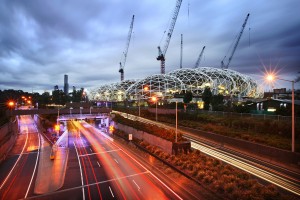 This collaborative approach has resulted in the optimisation of the stadium’s potential to feature various sustainable attributes. In keeping with the design ethos of doing more with less, the bioframe features a gutter system between the roof panels allowing rainwater to be harvested, the tanks for which are gravity fed. The harvested water is then used to flush the stadium’s toilets and wash the plats.
This collaborative approach has resulted in the optimisation of the stadium’s potential to feature various sustainable attributes. In keeping with the design ethos of doing more with less, the bioframe features a gutter system between the roof panels allowing rainwater to be harvested, the tanks for which are gravity fed. The harvested water is then used to flush the stadium’s toilets and wash the plats.
The bioframe also supports individual panels, which constitute the structure’s cladding. These panels comprise a combination of glass and metal, each of which is designed to suit its specific location with particular consideration given to the placement of the glass panels. Furthermore, the panels may be modified to support various technologies including photovoltaic cells, affording the stadium with the opportunity to evolve with technology and sustainable design practices.
The stadium also features passive design initiatives, notably the shape of the stadium roof that dips to the north to allow maximum sunlight penetration to the pitch. Its shape encourages gentle air movement on to the ground that is critical to the health of the turf and subsequently the experience of the players.
Unlike many other stadia, AAMI Park is a sports hub in its own right. Aside from the purpose-designed 31,500 seat bowl and rectangular pitch, the stadium hosts a sports campus which includes elite training facilities and office accommodation for elite sporting teams, organisations and medical facilities.
Incorporating such facilities provides Melbourne with a stadium that is functioning everyday of the week – an important aspect considering the costs involved with the design and construction of a stadium.
Despite the full-time functioning of the stadium, the Victorian State Government has been forward looking in their fostering of the architecture of AAMI Park; the design and construction has presented the team with particular challenges which have been intensified by the complexity of the site with the Domain Tunnel at the rear and the Burnley Tunnel running below the project. As such, AAMI Park reflects a forward-looking culture.
Critical to the success of the stadium will be the patronage it encourages and the events it hosts. A visit to the stadium must provide a total experience from anticipation to arrival, good circulation and food and beverage facilities, as well as a focus on the event.
Consequently, a main principle that drove the form of the bioframe was the desire to provide the perfect seating bowl for patrons. With most seats positioned in the preferred east and west flanks, the structure provides a seating bowl that affords patrons with excellent sightlines and proximity to the action. This and the absolute minimisation of the roof pile to the north to allow maximum sunlight onto the turf, drove the form, or shape, of the concrete seating bowl. In turn the bioframe was designed to follow these principles.
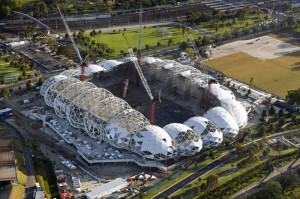
While the pitch is the focus of the stadium and the spectator experience, the sense of place that is instilled by AAMI Park is also critical. As each of the 3D shells is designed to suit their position around the bowl, the shells are each unique in their form and the relationship that they create with the adjoining landscape. Subsequently, particular hubs have been created for the spectators to congregate in and it is thought that these particular hubs will be adopted as part of the customary experience of sporting tradition, providing for a familiar and intimate experience that is not possible in a large stadium complex.
This relationship between landscape, stadium and spectator is enhanced by the stadium’s locale; within walking distance from Melbourne’s city centre, AAMI Park is easily accessed and integrated with existing infrastructure, appearing as a sculptural form along the Yarra River. The stadium is also within walking distance of other modes of transport, including public transport facilities, and provides bike storage facilities – important aspects for a stadium that seeks to showcase environmentally sustainable design initiatives.
As spectators journey to the stadium concourse they are offered distinctive views of the surrounding parklands and cityscape. At night a choreographed LED show heralds the event inside. The LEDs are integrated into the geometry of the bioframe, allowing the stadium to be configured to suit particular events and engage with the greater Melbourne and Olympic Parks sports precinct.
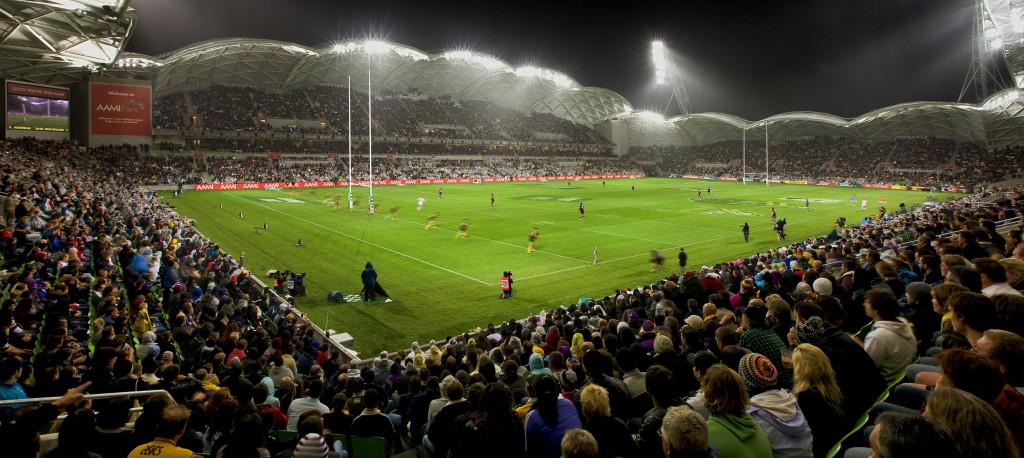 Once inside AAMI Park, the proximity to the pitch is designed to provide a unique participatory experience. The combination of event elements, from anticipation, arrival, circulation, food and beverage, is heightened by the sense of atmosphere that AAMI Park provides. Acoustically engineered for sports mode, it provides an atmosphere to complement the action that takes place on the field, dramatising the spatial and sensory experience for the benefit of players and spectators alike.
Once inside AAMI Park, the proximity to the pitch is designed to provide a unique participatory experience. The combination of event elements, from anticipation, arrival, circulation, food and beverage, is heightened by the sense of atmosphere that AAMI Park provides. Acoustically engineered for sports mode, it provides an atmosphere to complement the action that takes place on the field, dramatising the spatial and sensory experience for the benefit of players and spectators alike.
Cox Architects and Planners’ realisation of the Buckminster Fuller geodesic dome, in collaboration with Arup, NDY and Grocon, has allowed a boutique stadium to be created which efficiently encloses the structure of the seating bowl and expresses the sense of theatre that is so important in helping create a great event. Such refinement of the structure has allowed the stadium to take on a particular beauty in its apparent simplicity, forming a classic piece befitting of the ‘less is more approach’.
AAMI Park continues the strong architectural lineage of Melbourne’s sports and entertainment precinct evidenced since the staging of the 1956 Melbourne Olympics and the Olympic Pool Complex (built 1956), the Sidney Myer Music Bowl (built 1959),Rod Laver Arena (built 1988) and the Melbourne Cricket Ground (built 1853). It represents a move forward by the city to provide residents and visitors alike with a world-class facility that embodies a pioneering approach to public architecture and in turn public life.















