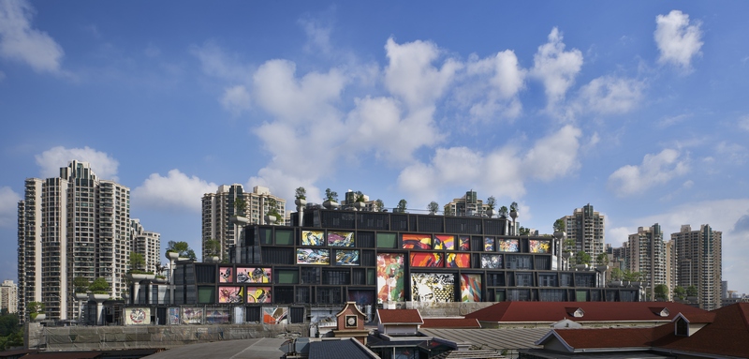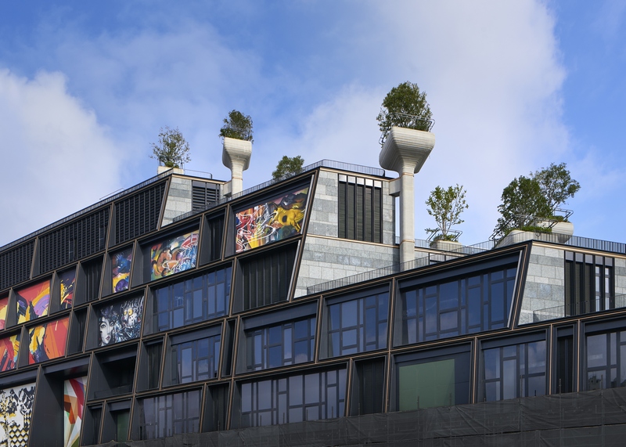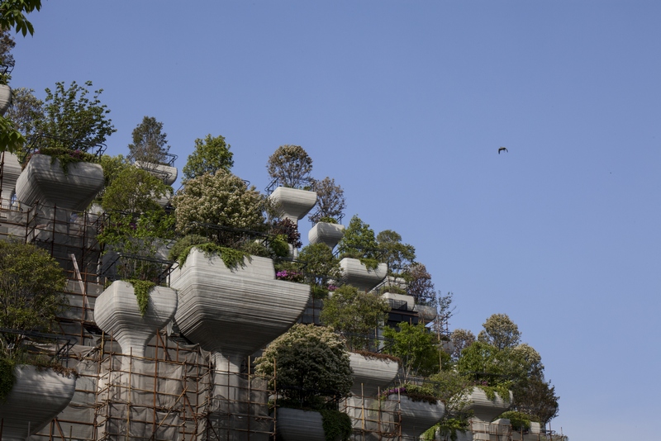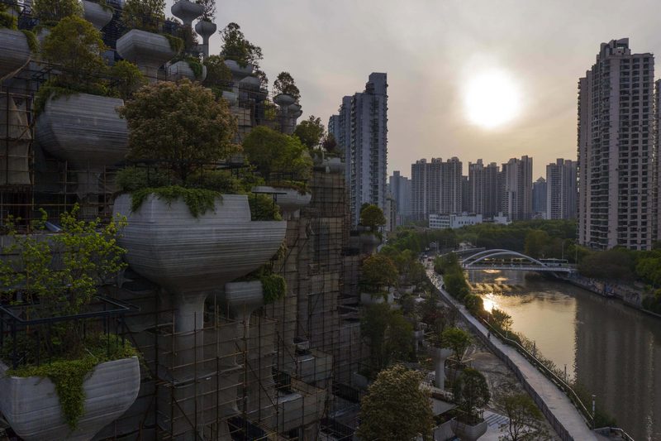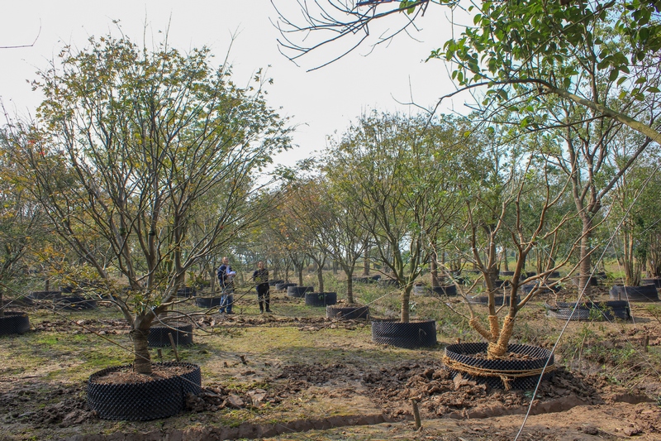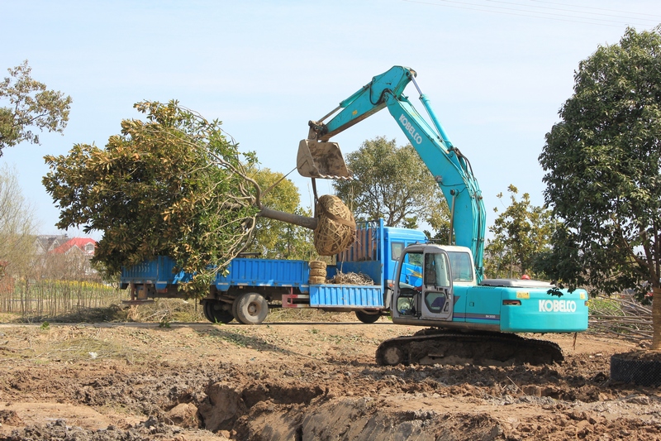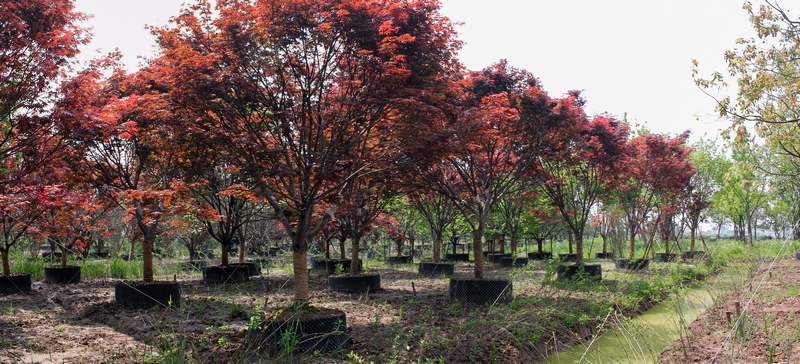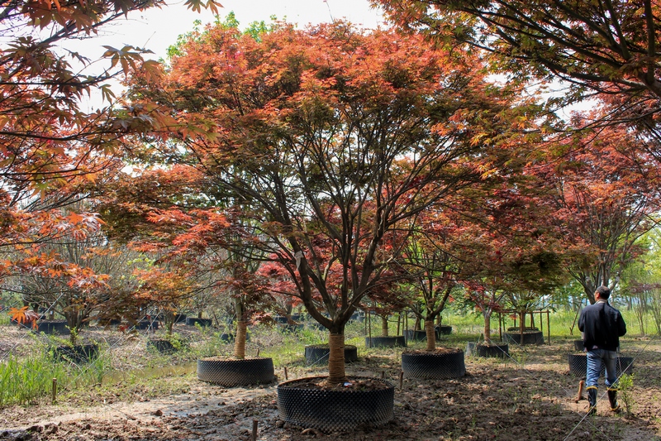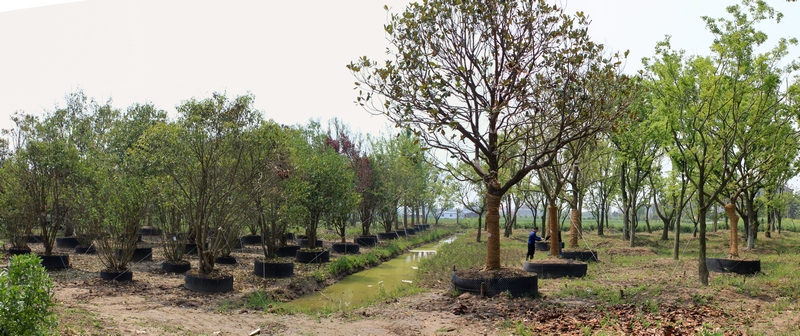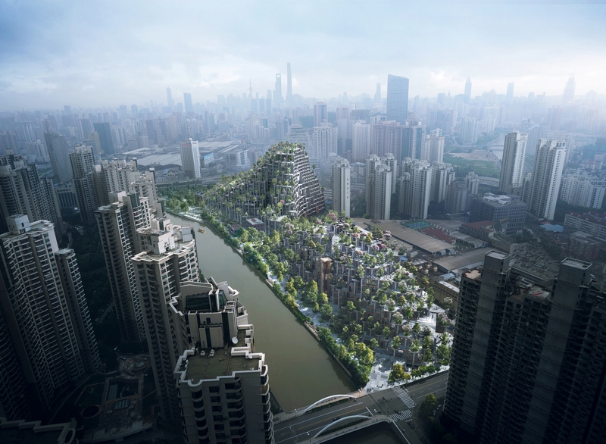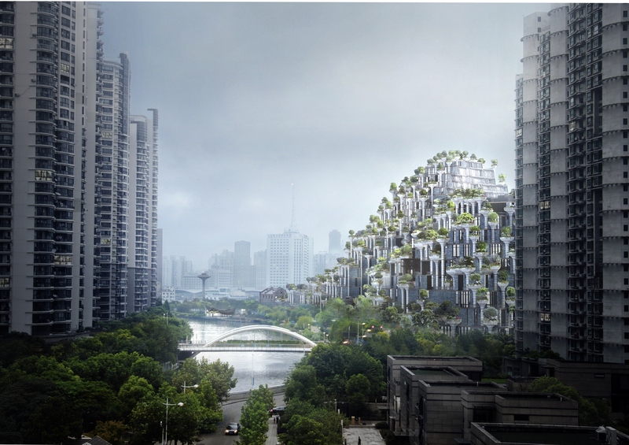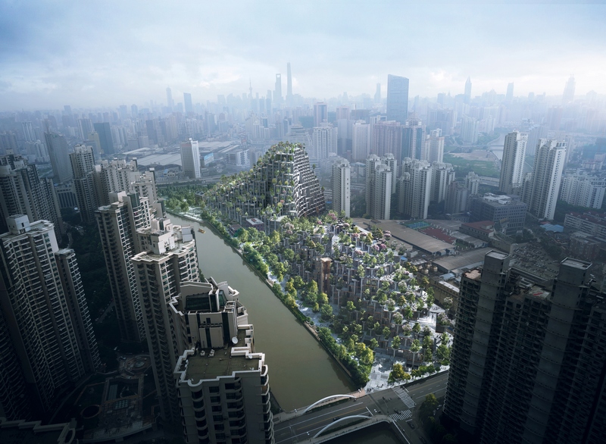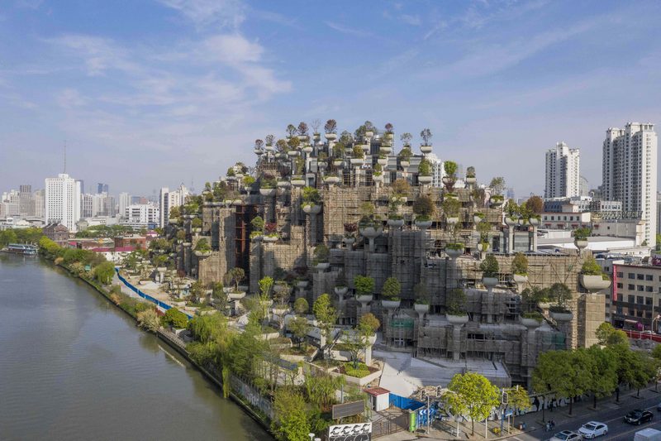
Following the resounding success of the UK Pavilion for the 2010 Shanghai World Expo, Heatherwick Studio (Heatherwick) was invited by property developer, Tian An Investments Company Ltd., to design a new development in the heart of Shanghai’s Putuo District. Located on a 58,930 sqm site on the 1,100 metre bank of the Suzhou River, it is surrounded on three sides by concrete residential towers and on the other by the city’s main art district and an established public park. The mixed-use development includes a commercial and entertainment complex, shopping mall, office space and hotel.
(按此瀏覽中文版)
In a project that goes against the grain of the trend in China for massive large-scale developments of retail podiums and glass towers, Heatherwick set to work in 2011 to blend architecture with the surrounding arts, heritage and greenery that complements the site. And the clue is in the name.
Known as 1000 Trees the design’s focus is not on the building’s façade but rather centred around the thousands of concrete columns necessary to support a structure of this size. Normally hidden within the building each column is topped with a large planter designed to bring balance and light to what this renowned studio has described as “the inevitable hardness of modern construction”. Arranged in varying heights across the site the columns are further accentuated with trees that have been planted to “create an undulating topography of balconies”, which reach upwards from the lowest point of the site at the river bank.
Thomas Impiglia, who joined Heatherwick in 2014, now leads the design team. In an exclusive interview with PRC he explains how since its inception the project has been broken down into two connected mountains, East and West, the first of which, the West mountain and is on track for its soft opening in May this year . towards the end of 2021.
Filled with a mixed and diverse range of tenants, the development is soon to become home to a broad mix of retailers, F&B outlets, with the potential for gallery space to support local artists and artisans, and public landscape. Suffice to say it is not your typical Shanghai mall.
“Given the concentration of shopping malls in the city we worked closely with the client to create something unique and different from the typical indoor closed environment. Our aim was to create something more experiential that would reflect the established arts culture of the area,” he says. “It’s definitely been well received by the community and is breathing new life into the arts district, and attracting a lot more people across Shanghai to visit what was previously a predominantly residential area in need of renovation,” he adds.
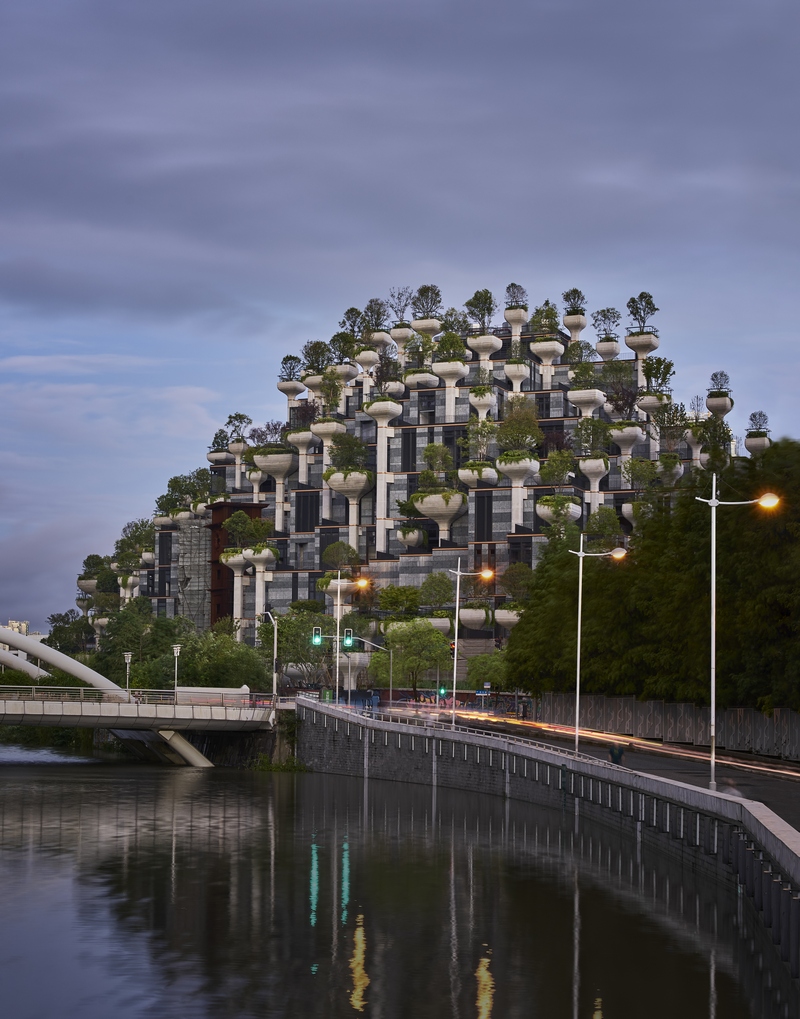
Rising to the challenge
For Impiglia the challenges relating to completion of the first phase of the project, particularly relating to the use of concrete columns to support the weight of the tress, were self-imposed.
“We wanted to do something that hadn’t been done before. What’s interesting about the structure is that the columns are not just there to lift up the trees. The building is an entire exoskeleton and is literally held up by the columns on the outside of the walls. The supporting beams spring from the tops of these columns to support the building. It’s an incredible feat of engineering.”
Working closely with global advisory, design, planning and engineering consultancy Arup, and the local engineers SIADR (shanghai institute of architectural design & research) Heatherwick spent a lot of time throughout the design process, researching how best to cast the columns, which are undeniably a prominent feature of the design.
“The team began experimenting with fabric formwork casting to create an affordable and reusable textile molds. However, given that something like this had never been done before on such a huge scale there were complications and in the end we opted for the more tried and true method of rigid fibreglass formwork with steel encasement.”
It was a process that took over two years, with contractors making mockups and 3D models that would enable the column formwork to be spliced in unique arrangements across the whole area of the building in order to use molds multiple times without detracting from the final visual impact.
For Impiglia the essence of 1000 Trees is about creating a design that would enhance the natural features of the site and stand out from other buildings in the neighbourhood.
“Everything around the north side of the river is like a copy paste of high rise towers forming incredibly imposing, claustrophobic and demoralising wall of facades of almost identical towers. Our vision was to create a place of respite within the city where we could raise the landscape up into the air in a very gentle and serene cascade from the river, wrapping around many of the previously derelict factory buildings which have been restored and integrated into the mountainscape,” he says.
Second phase of development
With tenants now moving into what will no doubt fast become a new landmark in Shanghai work has already commenced on the second phase of construction, Currently still in the process of building the basement, the 100m tall mountainous tower and surrounding pubic landscape space presents another huge technical challenge – one that will see the biggest portion of the mountain literally wrapping around another existing historical building in what Heatherwick describes as a ‘Heritage Courtyard’.
“Being right on the river it’s not just about digging a foundation but building an entire formwork that is strong enough to resist the pressure of the water on the basement. We are on track to complete the basement by the end of this year and this will be followed by construction of the above-ground superstructure, with the hope of achieving completion in late 2024,” Impiglia explains.
Another mixed-use development, it is set to comprise 200 hotel rooms, an extension to the original Phase 1 shopping mall, and office space. Details are yet to be finalised but Impiglia envisions the inclusion of more cultural elements such as gallery space, museum, theatres, cinemas, a hotel gymnasium and indoor swimming pool.
For contractors and the developer alike, it’s an exciting time for all involved. And despite the challenges the team at Heatherwick is proud to have been working so closely with some incredible artists and master landscapers, who have handpicked each species to not only survive but thrive on every portion of the site, shaded or otherwise, with minimal maintenance. All this whilst remaining true to the original concept of creating an undulating mountain full of terraces, exposed columns and accessible public space, without detracting from – indeed encouraging and building upon – the artistic character of the area.
“We have an incredible partnership with Patrick Lee and his team at Tian An who has allowed us to design in a way that wouldn’t have been possible without them being on board from the very beginning. They could have built five simple high rise towers, but they chose to work with us on this unique venture. The development is definitely a testament to Patrick’s vision and audacity and courage to go along with it.”













