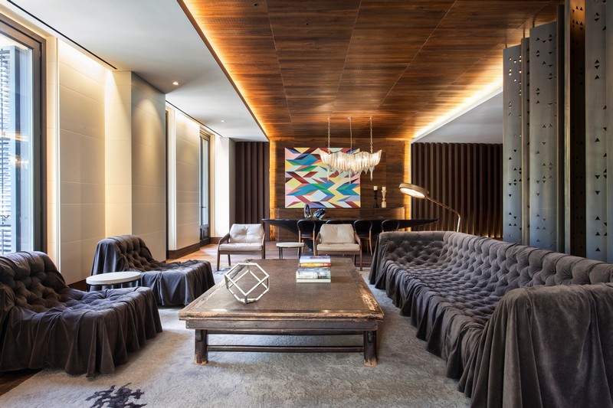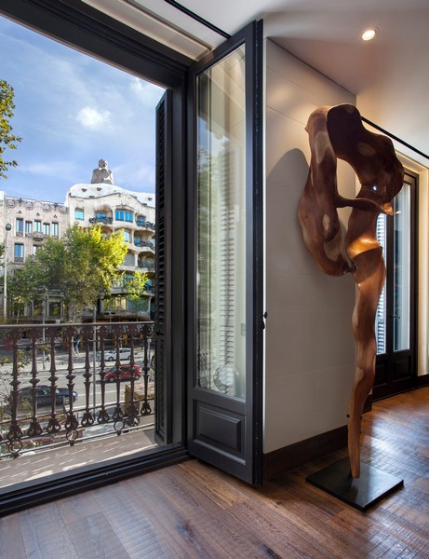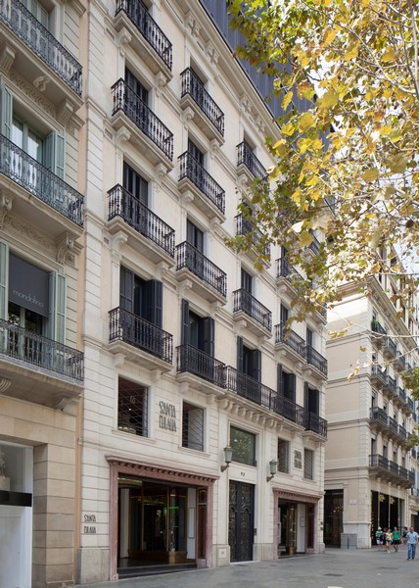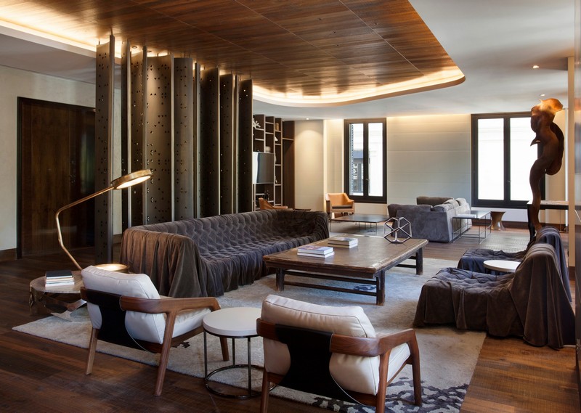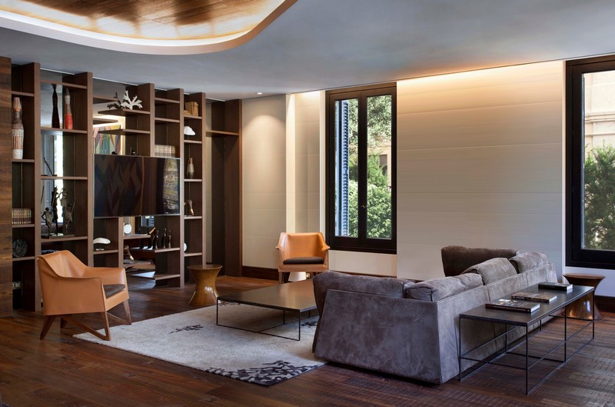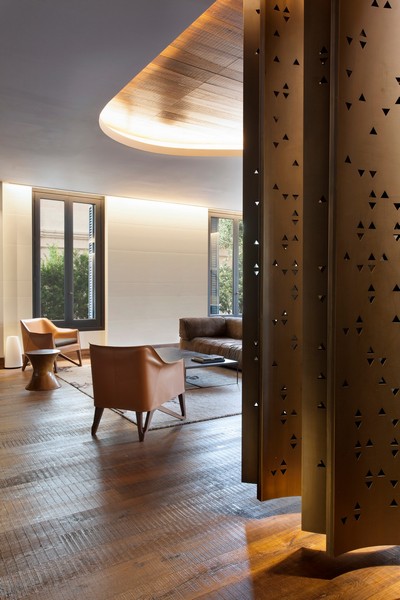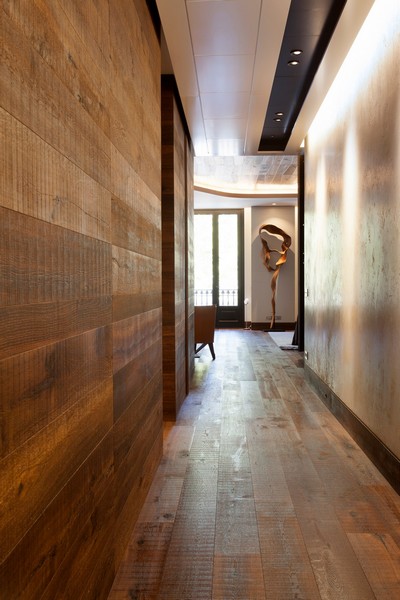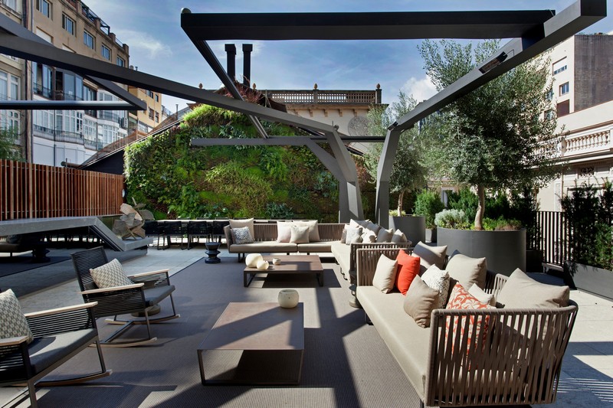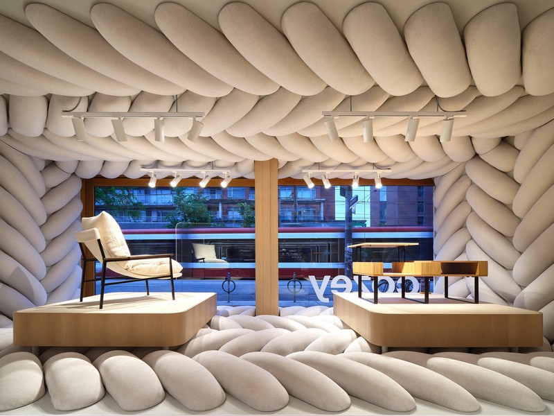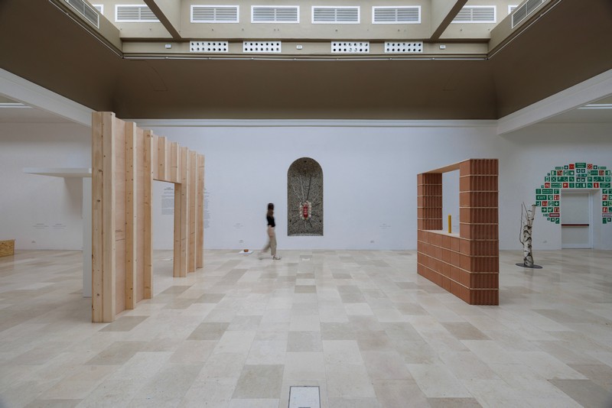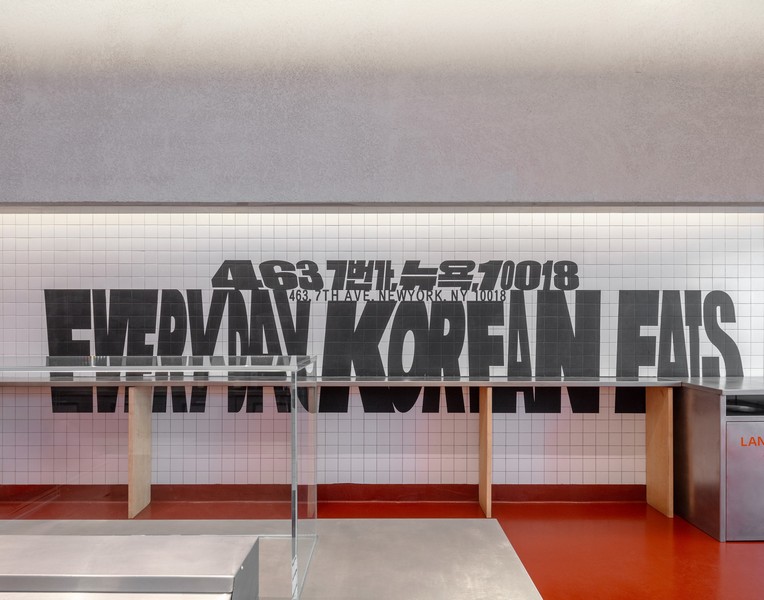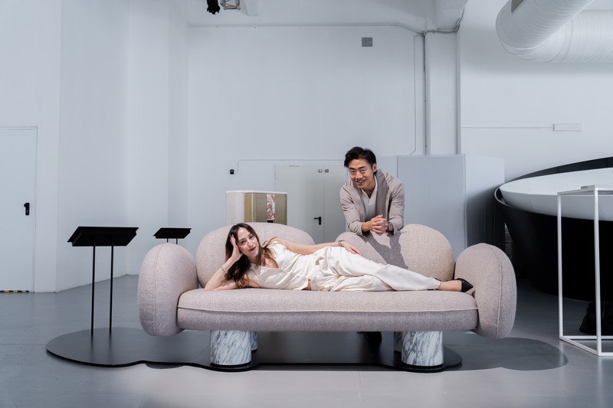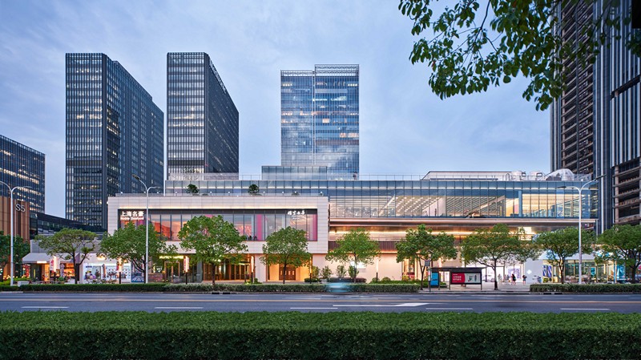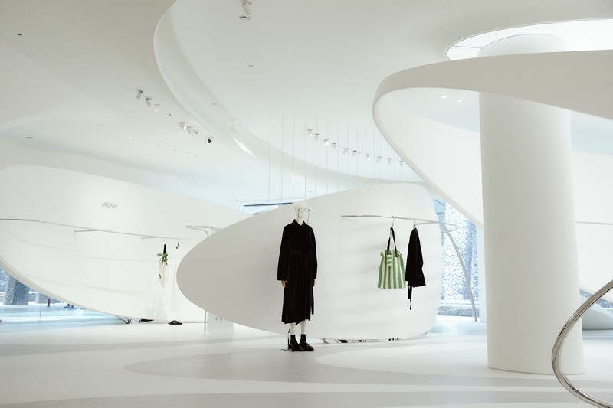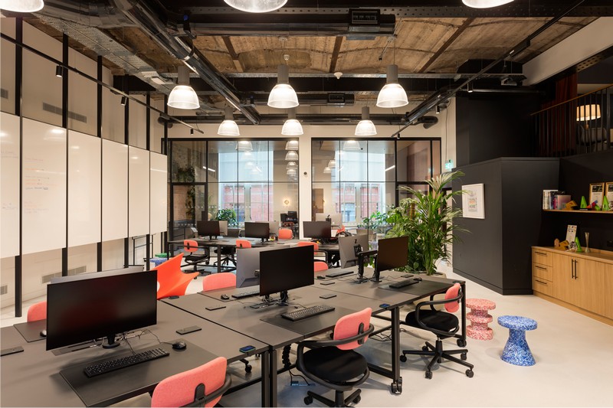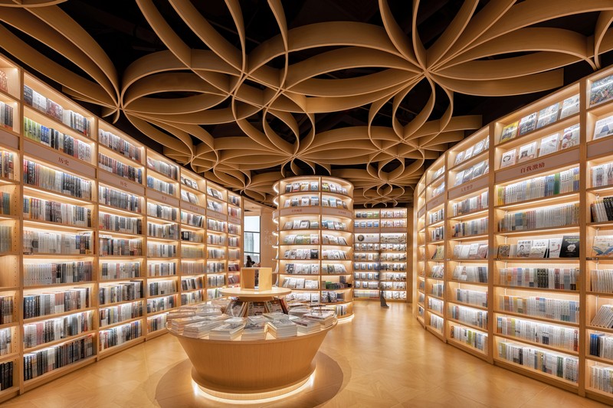High ceilings, peeling parquet, and forgotten mouldings, ARRCC’s Michele Rhoda sees not relics, but potential. Across Europe, classic apartments are being recut for the now: minimal, luminous, intimate. This isn’t restoration so much as reimagination.
In the heart of Barcelona, nestled between shadowy alleyways and sweeping boulevards, a quiet design revolution is unfolding behind ornate façades. It’s not loud. It’s not flashy. But it’s rewriting the way we think about space, history and modern urban life.
Rooted in Memory, Built for Today
For ARRCC, Cape Town’s global tastemakers in interior design—it begins with one simple idea: timeworn charm is not a limitation; it’s a luxury.
“We’re not just preserving a building,” says ARRCC Director Michele Rhoda, “we’re evolving a lifestyle.” Her team has become fluent in what she calls the new language of European apartments, where architectural quirks become signature features and the imperfections of a past era are elevated through craftsmanship, light, and radical restraint.
These apartments, dripping with narrative in the form of deep-set windows, fluted cornices and creaky parquet floors, are more than real estate. They’re cultural artefacts reimagined for an international generation: creatives, consultants and wanderers looking for a lock-up-and-go lifestyle without losing soul.
Rhoda’s approach blends contextual sensitivity with unmistakable clarity.
“We listen to the building before we draw a single line,” she explains. Often that means using light not as a finishing touch, but as a structural intervention. Windows are liberated from heavy framing. Sightlines are extended like cinematic tracking shots through carved shelving and flush joinery. Even the ceilings, pristine and clean, become stages for drama below: think marble inlays, handwoven rugs and floor patterns that guide the eye rather than shout for attention.
Listening to Architecture
But ARRCC’s craft is more than visual; it’s emotional. Each project begins with a deep dive into the client’s world, questionnaires, conversations, context-mapping, to design a space not just to live in, but to feel wholly themselves within.
“There’s a quiet intimacy to these old apartments,” says Rhoda. “You feel like you’re wrapped in history, but our job is to let in the air, the light, the rhythm of today.”
Nowhere is this more evident than in the treatment of outdoor spaces. Whether it’s a sun-splashed rooftop or a shy Juliet balcony, ARRCC frames the view as if it were a painting, inviting not just light, but a sense of openness that belies the often compact layouts.
It’s a delicate balancing act. Europe’s preservation guidelines can be strict, and not everything can be changed. But this, according to Rhoda, isn’t a setback, it’s a challenge to innovate more meaningfully. “Boundaries,” she says, “often spark the best ideas.”
And perhaps that’s the heart of ARRCC’s success across cities like Paris, Milan, and Barcelona, the tension between reverence and rebellion.
Their interiors whisper, rather than shout. They seduce with texture, story and intelligent design instead of spectacle. They feel lived-in, yet aspirational. Under Rhoda’s vision, these heritage homes aren’t frozen in time, they’re part of a thrilling new chapter in how we inhabit space.
Because for ARRCC, it’s not just about designing interiors. It’s about rewriting the language of living, one detail, one light shaft, one storied wall at a time.













