A serene abode set amid a forest of Pohutukawa has scooped the 2012 New Zealand Architecture Award for Residential Architecture – Houses.
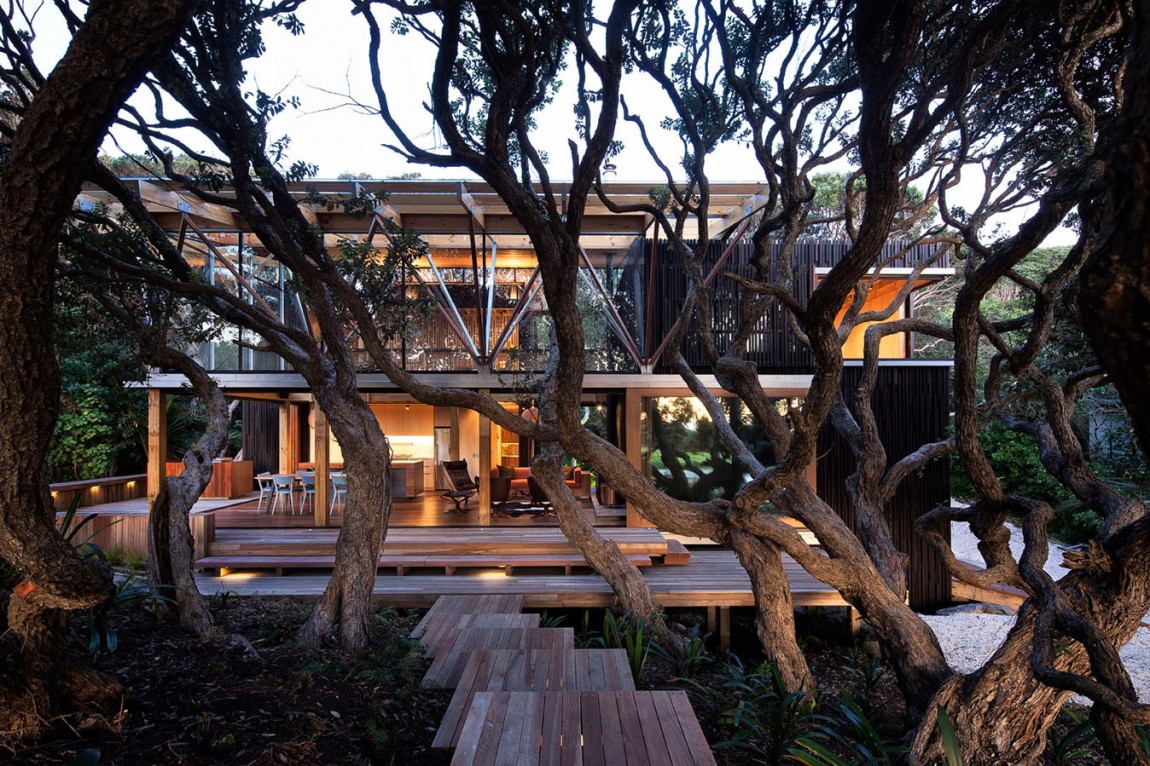 Designed by Auckland based architects, Herbst Architects Ltd., renowned for its signature remodelling of the traditional New Zealand bach, the serenity and ambiance conveyed by the design of this deceptively large residence is an idyllic getaway that totally embraces and reflects its surroundings.
Designed by Auckland based architects, Herbst Architects Ltd., renowned for its signature remodelling of the traditional New Zealand bach, the serenity and ambiance conveyed by the design of this deceptively large residence is an idyllic getaway that totally embraces and reflects its surroundings.
Presented with an extremely challenging site which was 90% covered in mature pohutukawa trees, the site is part of a continuous belt of forest that edges the road along the beach front.
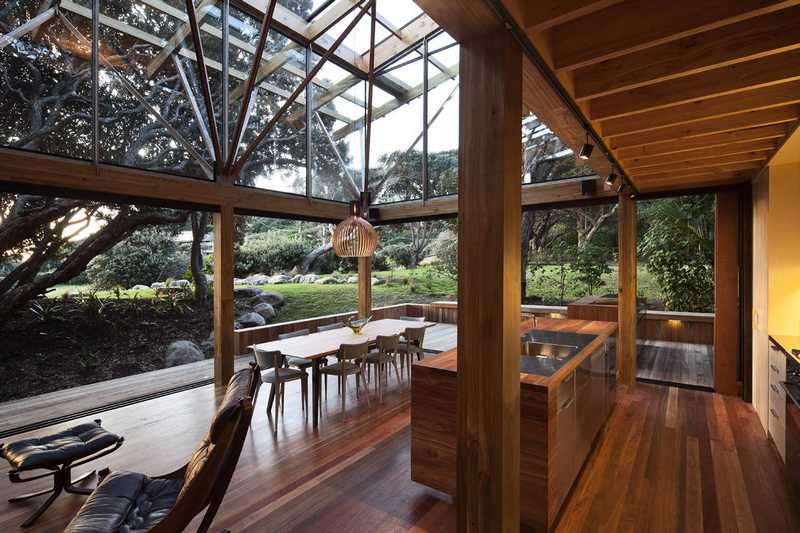 A highly imaginative response was required in order to design and construct a building that would require the destruction of a large number of mature trees, while still being ecologically conscious in relation to preserving as much of the natural surroundings as possible.
A highly imaginative response was required in order to design and construct a building that would require the destruction of a large number of mature trees, while still being ecologically conscious in relation to preserving as much of the natural surroundings as possible.
Husband and wife team, Nicola and Lance Herbst basically separated the brief into private and “public” components, providing them with smaller individual masses with which to articulate the forms. The private bedroom areas and garage are housed in two towers which are loosely interpreted as freshly sawn stumps of the trees that were removed.
The owners had requested the inclusion of three bedrooms, plenty of light and the ability to totally open the house up in summer. This allowed for a degree of flexibility in determining what could be built on the site. So, the architects’ first step was to develop a design that required the removal of as few trees as possible and was sensitive enough to get building consent from local authorities. To achieve this, the home’s two-storey volumes minimise site coverage and the entire home is constructed on piles to avoid damaging the roots of the remaining pohutukawa.
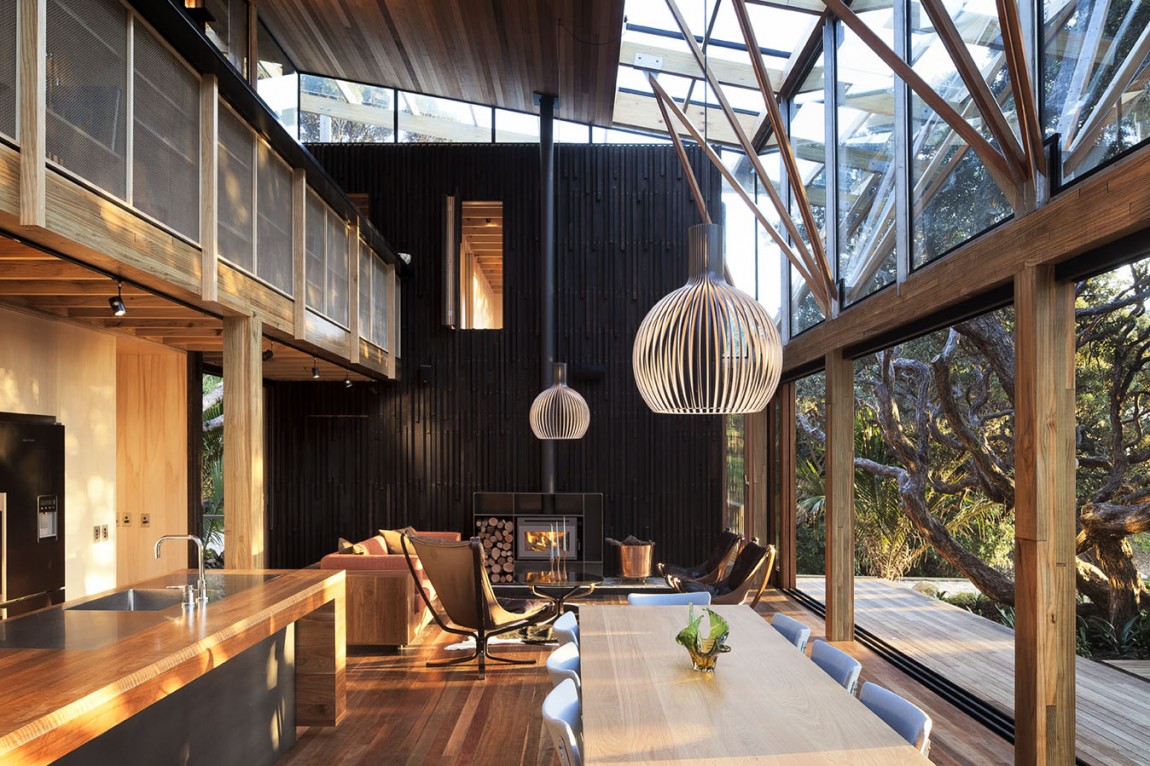 In order to instil a conscious reference to the bark of the stumps, the skins of the towers are clad in black/brown stained rough sawn irregular battens with the result that the interior spaces are seen as being carved out of the freshly cut wood, which was achieved by detailing all the wall, ceiling and cabinetry elements in the same light timber.
In order to instil a conscious reference to the bark of the stumps, the skins of the towers are clad in black/brown stained rough sawn irregular battens with the result that the interior spaces are seen as being carved out of the freshly cut wood, which was achieved by detailing all the wall, ceiling and cabinetry elements in the same light timber.
The residence’s public space connects the two towers and again attempts to engage with the surrounding pohutukawa forest by defining a crossover space between the powerful natural environment and the built form. The plane of the roof form pins off the towers to engage with the continuous tree canopy, disintegrating from a rigid plane to a frayed edge which filters light in a similar way to the leaf canopy.
Within this compact but complex residence, the primary structure holding up the roof again refers back to the natural surroundings and is a series of tree elements which again allude to tree trunks and branches, but are also detailed in a rigorous geometric arrangement suggesting some sort of natural order as it enters and forms the building.
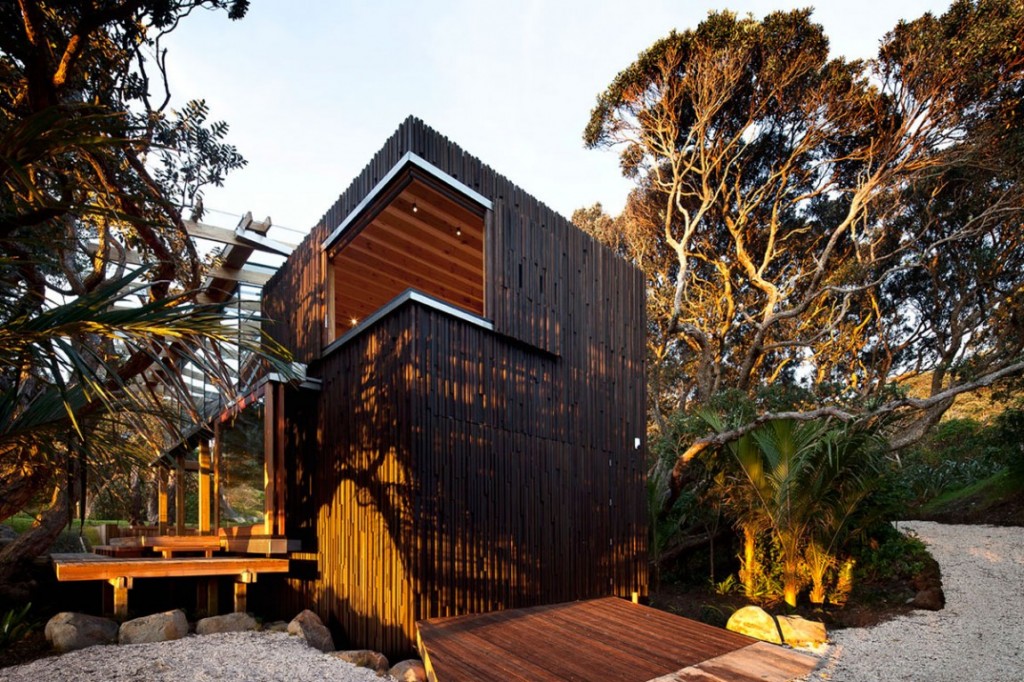 Continuing the primary reference back to its exterior surroundings beyond, the height of the public space with its light glass division responds to the height of the surrounding trees and the roof plane is partially glass to allow the full extent of the trees to be felt as they lean over the building. A walkway links the towers at the upper level allowing engagement with both the natural and manmade canopies.
Continuing the primary reference back to its exterior surroundings beyond, the height of the public space with its light glass division responds to the height of the surrounding trees and the roof plane is partially glass to allow the full extent of the trees to be felt as they lean over the building. A walkway links the towers at the upper level allowing engagement with both the natural and manmade canopies.
The weekend getaway that rose on the site is also an attempt to honour the pohutukawa that were cut down and hence the building making reference to the memory of the trees. So, the Herbst’s designed a pair of two-storey blocks, one containing two bedrooms, the other the main bedroom above a single garage, representing metaphorical tree stumps. These blocks are clad in dark cedar boards with battens arranged in a pattern that loosely mimics pohutukawa bark, while the light poplar ply that lines their interiors suggests the hollowed-out timber inside the trees. Between these two forms is a lofty living, kitchen and dining area where the part-glass roof is dramatically held up by ethereal, painstakingly realised geometric branches of steel and timber. The views reach all the way to the top of the pohutukawa canopy.
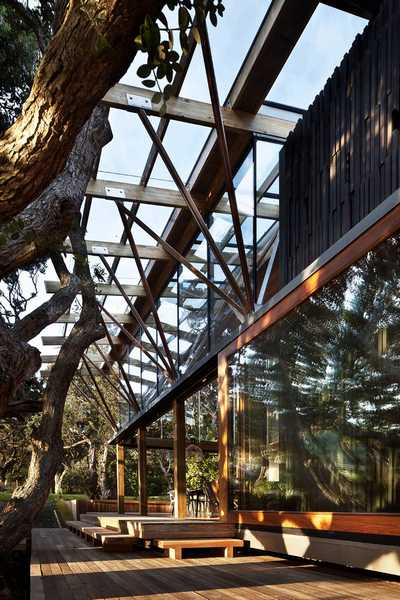 The home’s design is not just about diminishing its impact on the trees, but celebrating the prospect of living among those that remain on the site. The living area, where the ceiling rises as high as six-and-a-half metres, was designed to allow for experiencing the trees in their entirety.
The home’s design is not just about diminishing its impact on the trees, but celebrating the prospect of living among those that remain on the site. The living area, where the ceiling rises as high as six-and-a-half metres, was designed to allow for experiencing the trees in their entirety.
A partial glass roof like the one installed would also normally require external louvers or some other architectural device to filter the light and prevent the home from overheating, but here the canopy fulfils this role.
The intricately patterned battens on the home’s dark timber exterior are as decorative as they are functional and make sense in the context of the home’s thematic approach.
They are also grounded by the discipline and order of the building’s overall composition. It is anchored not only by the double-height wall of dark timber behind the fireplace, but by a solid rear axis of built-in elements, including the kitchen island and the outdoor barbecue area. Similarly, the bedrooms are compact and cosy, each possessing its own character but with no space wasted. Every part of the home is innately elegant, but it also functions like a high-performance machine.
There is also always a sheltered outdoor space to enjoy no matter which direction the wind is coming from and the internal temperature can be calibrated through the simple opening and closing of windows and doors on both levels to allow cooling cross-breezes.
The home is a meticulously crafted structure of opposing elements in near-perfect synthesis – darkness and light, shelter and openness, and a blurring of boundaries between natural and manmade elements.












