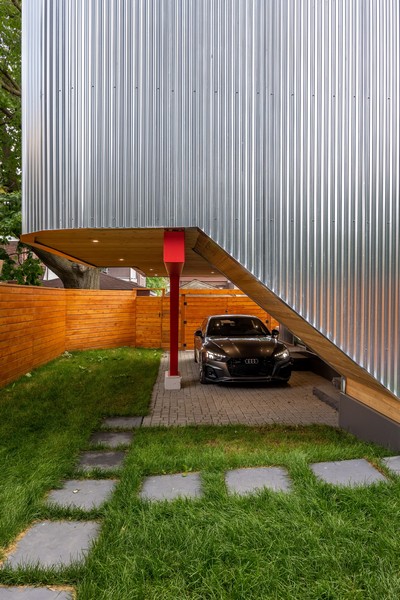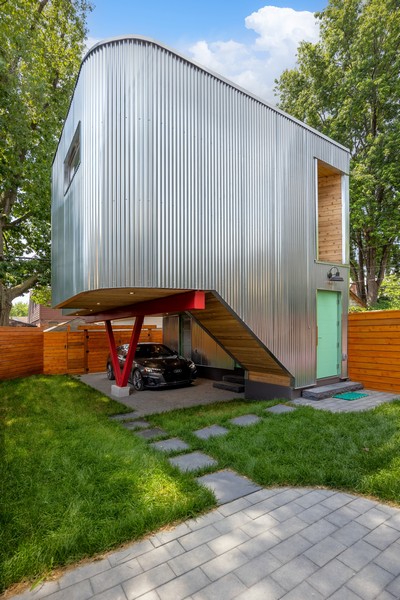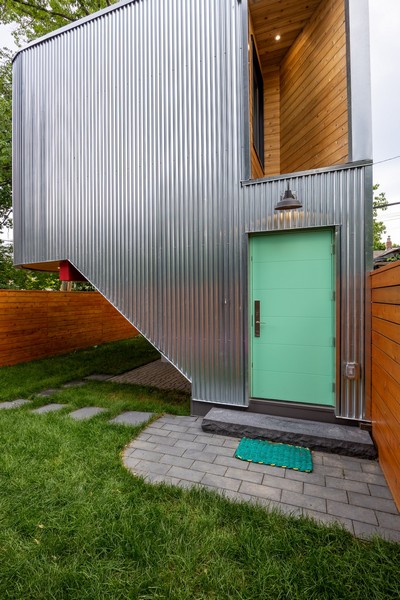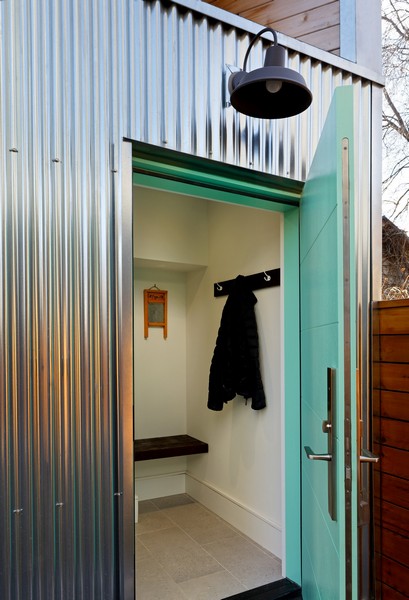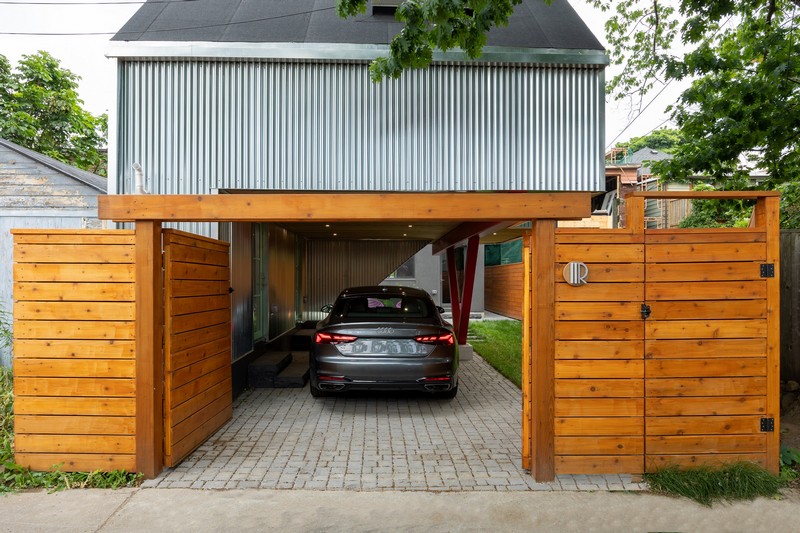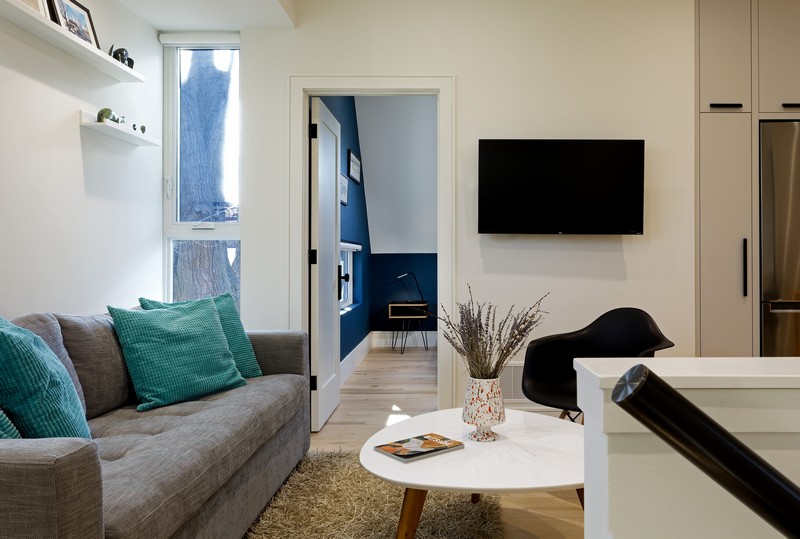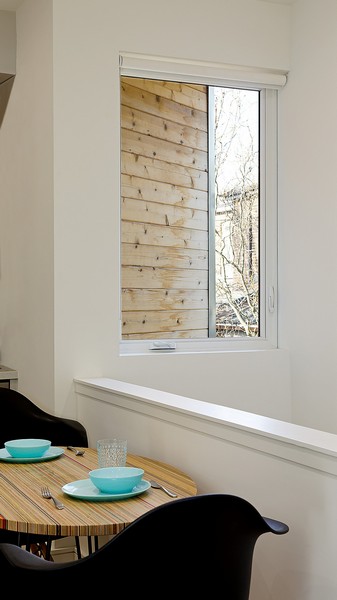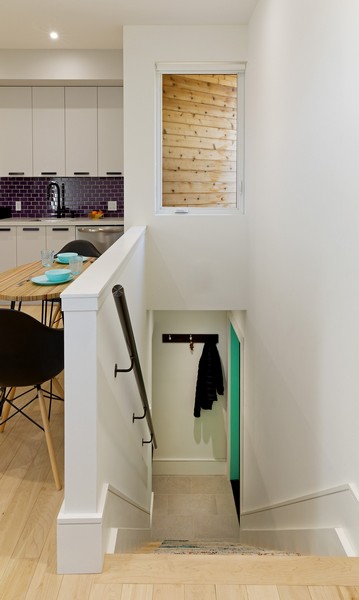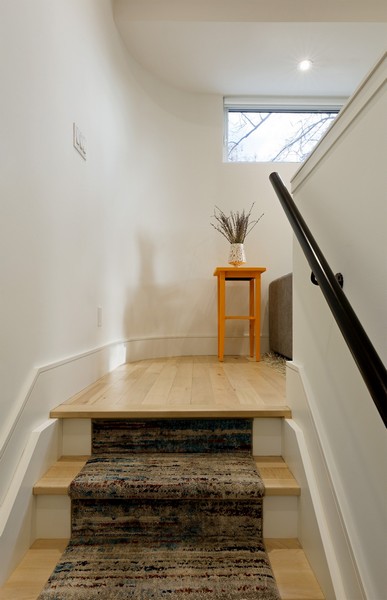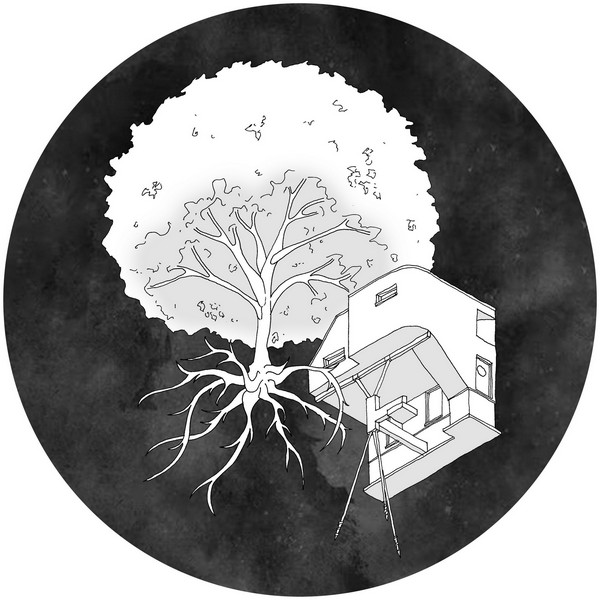Clinging delicately to a helical steel leg and floating above a carport in Toronto’s dense laneway network, the Pocket Laneway House by Weiss Architecture & Urbanism Limited is more than a modest accessory dwelling. It’s a genre-defying micro-home for the modern age, playful in form, precise in execution and grounded in sustainability.
Photography: Exterior – Birdhouse Media Interior – David Whittaker
With Gen Z homebuyers eyeing downsized, design-driven, and climate-conscious housing solutions, this project hits all the right notes. It’s weird. It’s wonderful. And it’s wildly liveable.
Designed around the roots of a mature maple tree, the building’s stilted stance leaves nature undisturbed while giving the structure the air of a retro-futurist treehouse, part Jetsons, part Jane Jacobs. Suspended above a carport on a narrow lot, the house hovers delicately to preserve the roots of a mature maple tree, its footprint purposefully minimal.
But step inside, and you’re immediately enveloped in a world that feels simultaneously expansive and intensely personal, like the cockpit of a spacecraft designed by a Scandinavian minimalist with a love for vintage colour-blocking.
Designed for aging in place, adaptable living, and low environmental impact, it’s the kind of small-scale architecture that punches well above its weight. Clad in corrugated galvalume with flourishes of folk-art colour and warm cedar underfoot, this one-bedroom nest shrugs off architectural clichés. It doesn’t just nod to the future—it pulls inspiration straight from the Apollo 11 era.
Houston, We Have a Living Room
The interior is a masterclass in compact living without compromise. Natural light pours in from carefully orchestrated windows, bouncing off warm white walls and modest maple-toned finishes. Sight lines are long and unbroken, aided by an open-plan living-kitchen zone where every cubic inch has been fine-tuned for flexibility.
Cabinetry is smartly integrated, with vibrant color accents echoing the clients’ love for folk art, creating playful moments throughout. High-efficiency appliances are nestled into custom joinery, and a clever fold-out table doubles as a workspace or dining nook. It’s a space that’s wired for adaptability—whether it’s solo morning coffees or late-night storytelling sessions with kids bunked in for a visit.
Up a slim stair tucked behind a louvred screen lies the sleeping loft, intimate but not claustrophobic. A skylight overhead turns the bed into a stargazing perch, while the crisp geometry of the ceiling reminds you that you’re living inside a design object, not just a home.
And then there’s the bathroom, compact yet luxurious, finished with tactile surfaces, high-performance fixtures, and that sense of weightlessness that defines the entire structure. This isn’t just good design for a small space—it’s a philosophy of living lighter, freer, and closer to the things that matter.
Design on a Different Frequency
Originally conceived as a flexible future home for a caregiver, this space is perfectly aligned with Gen Z’s values: climate-aware, high-functioning, joyfully aesthetic, and refreshingly unconcerned with traditional notions of domesticity.
With a lunar exterior and folk-art soul, the Pocket Laneway House by Weiss Architecture & Urbanism Ltd. is a futuristic micro-home with an eye on the stars and both feet (gently) grounded in eco-intentionality. Great architecture doesn’t need to shout to be heard. Sometimes, it just needs to hover quietly above a carport, reflecting the light.













