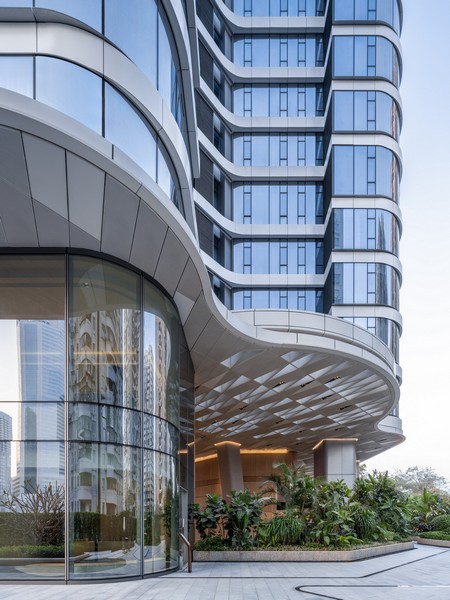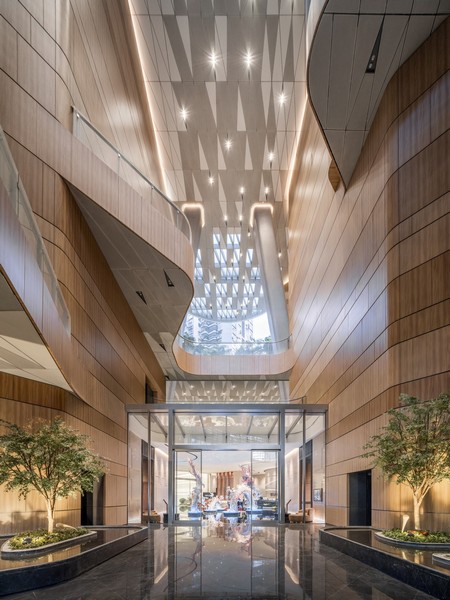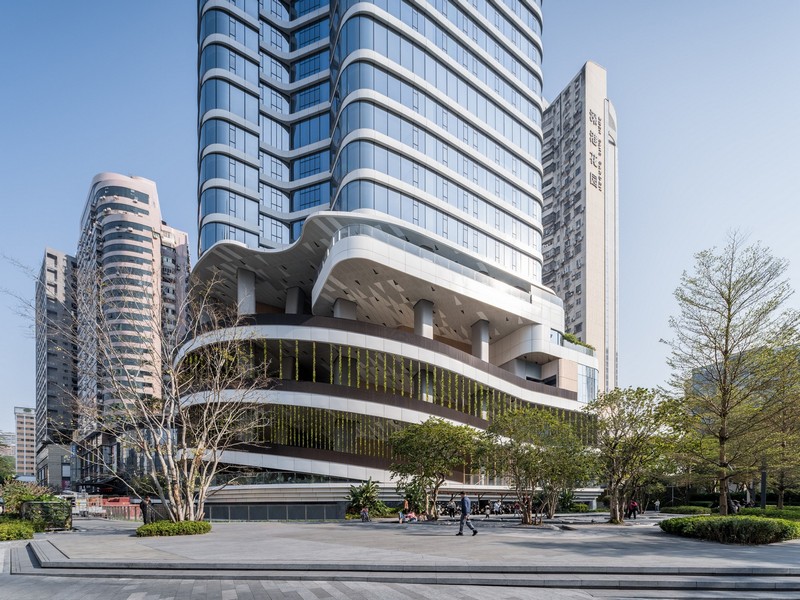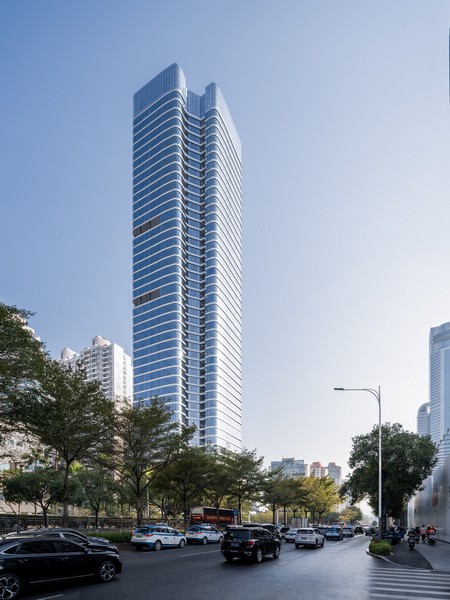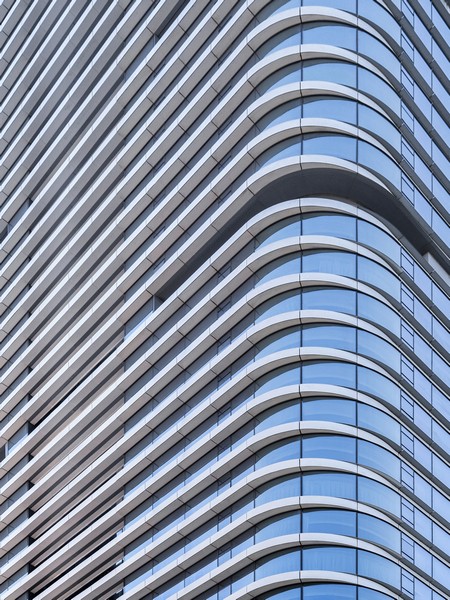In the heart of Shenzhen’s Luohu district, a new architectural landmark has emerged—one that redefines the boundaries between private luxury and public life.
Designed by Aedas for Yanlord Land, the Yanlord Luohu Mixed-use Development is a 60,000-square-metre high-end residential tower completed in 2024. With 336 meticulously crafted units and a bold, community-first design ethos, the project is a striking addition to the city’s ever-evolving skyline.
What sets this tower apart is not just its sculptural form—rotated 45 degrees to optimize views and harmonize with its urban surroundings—but its commitment to placemaking. The first three floors are dedicated to a spiraling, 6,600-square-metre public space that invites the city in. Open 24 hours a day, this shared environment is more than an amenity; it is a civic gesture. Multi-functional rooms, lush vegetation, and a seamless indoor-outdoor flow create a vibrant, living extension of the city itself.
A Vertical Community in Motion
As Cary Lau, Global Design Principal at Aedas, notes, “The design fully explores the community’s assets and potential, deploying a multi-faceted approach to public space planning to achieve the idea of placemaking. It is an architecture in which private high-end residential and public communal space coexist.”
Above this communal base, residents ascend to a private sanctuary. The fourth and fifth floors house an exclusive clubhouse, complete with a gym, swimming pool, and wellness facilities—an elevated retreat that offers respite from the city’s intensity. Below ground, a 2,500-square-metre sunken pedestrian street introduces a new layer of urban engagement. Anchored by an amphitheatre and flanked by retail units with elevated visibility, this subterranean realm pulses with energy and possibility.
The tower’s façade is where engineering meets artistry. Aedas has sculpted a dynamic skin that responds to both climate and context. On the west side, a cantilevered spandrel system projects outward, offering generous shading while adding visual rhythm to the building’s silhouette. This gesture not only enhances resident comfort but also contributes to the tower’s expressive identity. The façade is clad in insulated glass panels with low-E coating, carefully calibrated to reduce glare and solar gain while preserving panoramic views. The interplay of light, reflection, and texture transforms the building into a living canvas—one that shifts with the time of day and the mood of the city.













