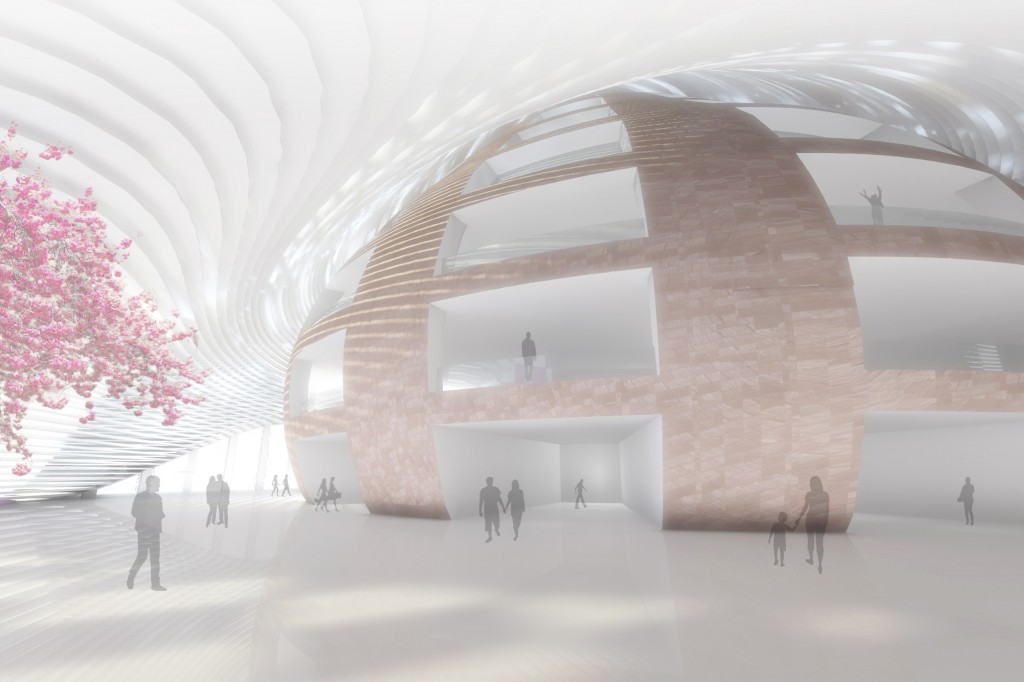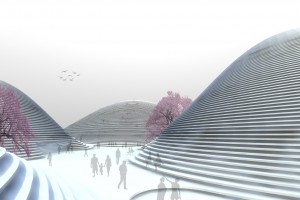Hungarian architecture studio Pikasch was inspired by the varied and complex geographical environment of Taipei city. The practice’s entry in the New Taipei City Museum of Art Conceptual Design – International competition proposes a land form architecture where the building with its striking form not only blends into the existing landscape and paths, but also works as an attractive centre-point and organizes the site with optimal consideration of given parameters. This organic and natural approach manifests a welcoming image and encourages the public to engage and celebrate “art as lifestyle” and “lifestyle as art”.
Our lives are affected by the rapid development of our cities and people strive for natural qualities in their everyday life. The key for a strong magnet is to integrate art in a natural urban space where people can experience this fusion. This proposal suggests integrating the transportation facility into the museum complex. To achieve this the two plots are joined together while keeping the transportation facility at the required spot and fulfilling the maximum 40% footprint of the 25000 m2 combined plot.
To the north a huge cantilevered skin marks the main entrance, placed on north-south axis where the public flows between the train station and cable car facility. On the southern edge a secondary entrance mostly serves the cable car facility. The raised west corner is a response to the Yingge centre and ceramic museum. The huge southern glazed facade of the children’s museum relates to the confluence of the two rivers. There is no sign of objectifying the architecture formally toward east where there are only landscaped hills. The landscaped skin permits lots of light onto the landscaped museum court yard street, yet at night glows and makes the complex the only lit mountain range in Taipei city landscape.
Functions that involve large groups of people, such as class rooms, lecture halls etc., are placed in close vicinity of the lobby. Exhibition areas with varied head rooms in the upper floors enjoy panoramic views of the surrounding landscape. The museum courtyard street is a covered, protected urban corridor with extensive vegetation where even passers-by can hear, see, touch or feel art.













