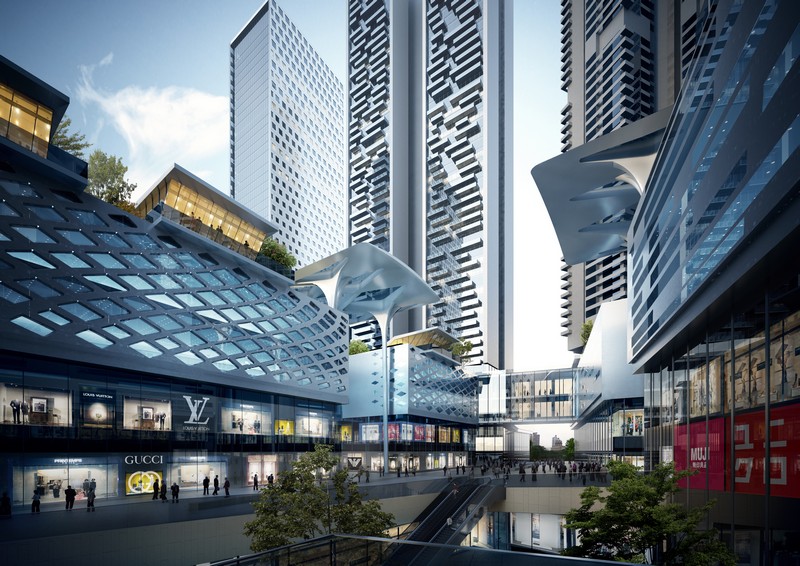Atkins’ emergence as one of China and South East Asia’s leading retail designers has been an unorthodox one.
This 1.2 million sq/m project by Atkins in Guiyang for Tranvic will become a new urban heart to the city. As well as a series of tall retail galleria it will provide a new city square surrounded by further retail frontages. At roof level will be a series of gardens surrounded by cafes and restaurants. These will amount to 300,000 sq/m of retail floor area.
Ian Milne, Design Director, Atkins Hong Kong Architectural Studio explains, “Our original background was in large mixed use projects based on our well established portfolio of Hotel and Office buildings. But this has increasingly required us to consider the design of large retail podiums. This has now reached the point that we are designing over 20 million square metres of retail across the region. Unlike many of our rivals who have imported retail models from overseas, over the last ten years Atkins has been evolving its approach to retail design to fit the demands of the large mixed use projects typical in this region.”
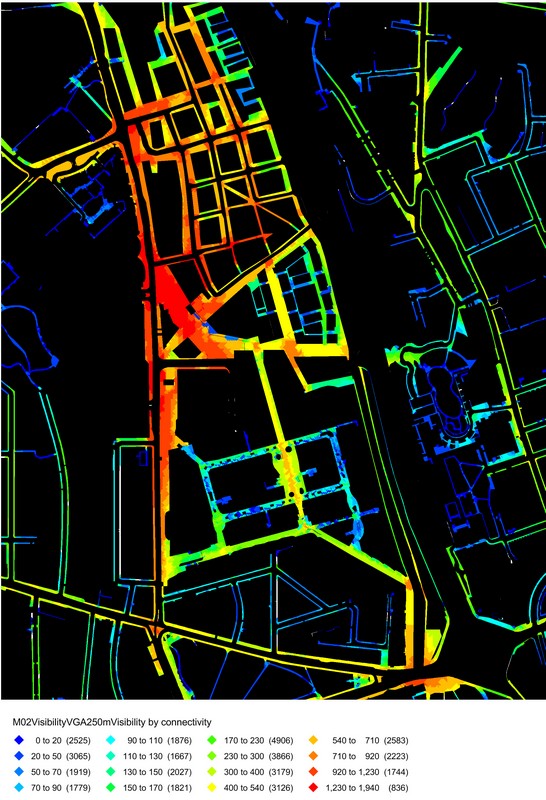 The Atkins approach to retail design combines creativity with a careful analytical process aimed at optimizing how people will use the completed shopping environment to maximize foot fall and as a result profits for the developer’s retail tenants. “Unlike architects who depend on subjective judgment to determine how functional their shopping center designs are, Atkins adopts a more empirical approach, states Milne.
The Atkins approach to retail design combines creativity with a careful analytical process aimed at optimizing how people will use the completed shopping environment to maximize foot fall and as a result profits for the developer’s retail tenants. “Unlike architects who depend on subjective judgment to determine how functional their shopping center designs are, Atkins adopts a more empirical approach, states Milne.
This ensures Atkins designs are not just good to look at, but function effectively at maximizing the flow of the right people past the right shops. This translates into both satisfied shoppers and a high level of transactions. The accumulative effect of this is higher rental values for the property.
As can be seen in the following article by Andrew Hodgson of Atkins’ Pedestrian Modelling team, this requires the use of sophisticated new computer software developed exclusively by Atkins for this purpose. It also requires the Architects and analytical team to work in close company to ensure that this analysis is not just a justification of pre-conceived ideas, but truly steers the design towards the most optimized solution.
Where’s the evidence?
Over many years, architects, designers and operators have developed a feeling for what makes a good mall design.
From experience designers know that the positioning of anchor stores is key, how you cluster types of retail is important, and getting the right facilities in the mall is basing this on what visitors expect to see. They know that corridors need to be wide enough to allow people to circulate in comfort and safety and that natural light brings an air of energy and openness to the retail experience, also that visibility between floors is vital for units on higher levels to achieve the footfall they need to survive. However, this very subjective approach to design has a number of clear limitations.
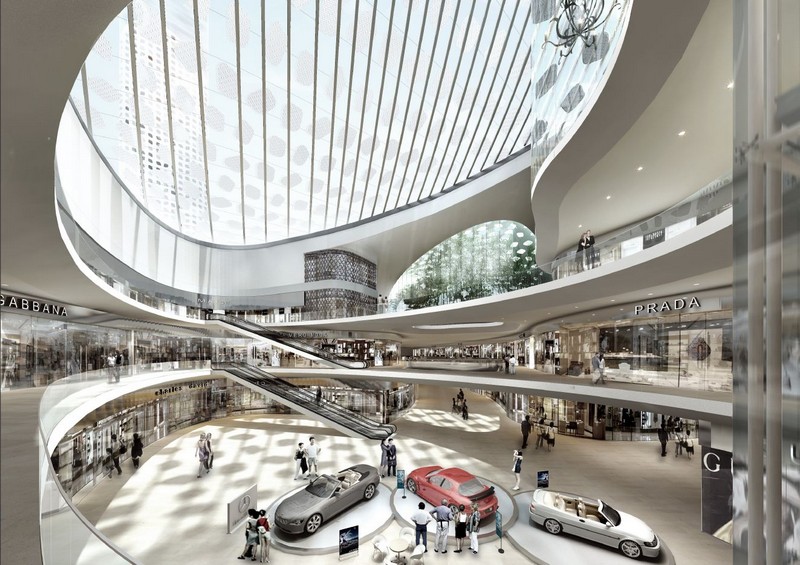 Why should that wall be curved and not straight? Which areas are going to see the most footfall? Why are we certain that people will make it to a particular level?
Why should that wall be curved and not straight? Which areas are going to see the most footfall? Why are we certain that people will make it to a particular level?
“Experience provides good insight into what has and hasn’t worked in the past, but on the other hand can often lead to disagreements and misunderstanding where opinions differ,” states Andrew Hodgson, Atkins Pedestrian Modelling Team. “Furthermore, each development brings its own set of constraints and issues which need to be tackled, often conflicting with the reasons for a decision made on a previously successful design.
“What we therefore often really need is a more objective approach to support this decision making.”
Atkins has been designing malls for many years. But in their unique way, by being part of a truly multi-disciplinary organization.
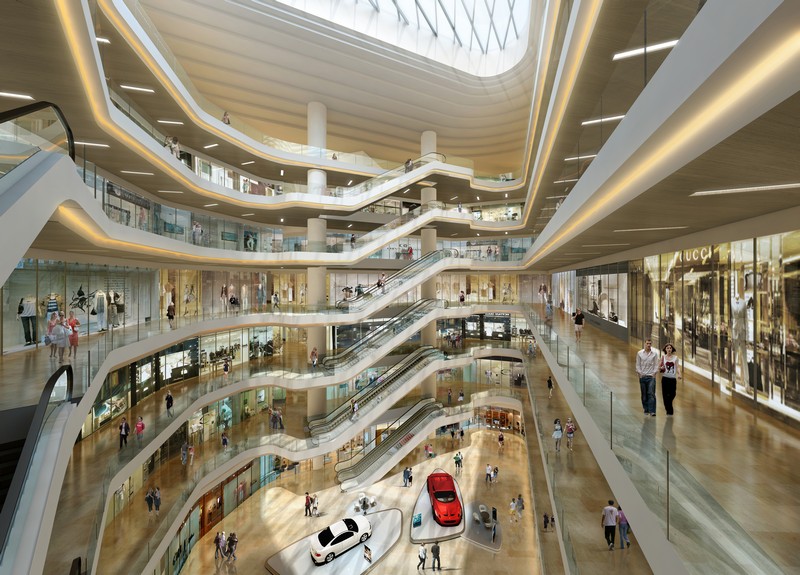 Team members are able to support the design practice by drawing upon an unrivalled variety of disciplines. One of these is their research team known as Intelligent Space.
Team members are able to support the design practice by drawing upon an unrivalled variety of disciplines. One of these is their research team known as Intelligent Space.
Initially born from a pedestrian movement background, over the past couple of years the team has significantly progressed the range of spatial analysis, visibility modelling and pedestrian movement techniques, into a toolkit specifically for mall design – Retail Environment Assessment Model (REAM). Some refer to it as “Fuzzy Architectural Analysis.”
“This type of analysis was originally devised by University College London (Bill Hillier et al) to help analyse the built environment by calculating how well internally connected (both visually and spatially) a design is. Our internationally renowned software, FATHOM, calculates and visualizes these Space Syntax concepts amongst others, and has become the backbone of our new toolkit. We have then built upon this further by calibrating to the specialist context of a mall, and ultimately providing the ability to predict people movement, states Hodgson.
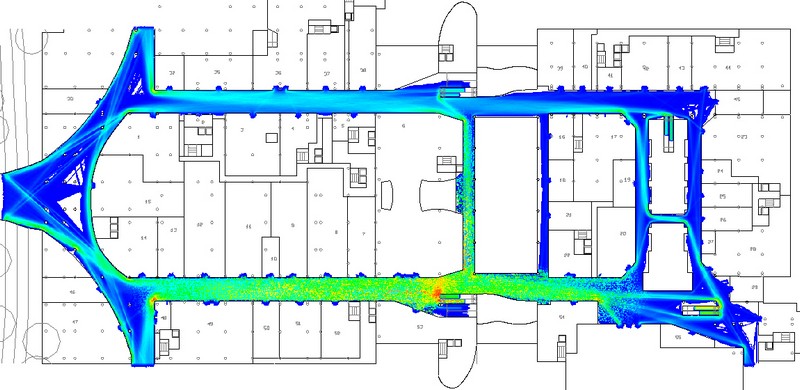 “The basis of the approach is simple. How do we think people will respond to the design? Using this toolkit, we are able to make assessments on the basis of the internal connections (both visual connections and the routes to support them), the likely exploration of people around the mall, and, ultimately, predict the relative footfall across the development.”
“The basis of the approach is simple. How do we think people will respond to the design? Using this toolkit, we are able to make assessments on the basis of the internal connections (both visual connections and the routes to support them), the likely exploration of people around the mall, and, ultimately, predict the relative footfall across the development.”
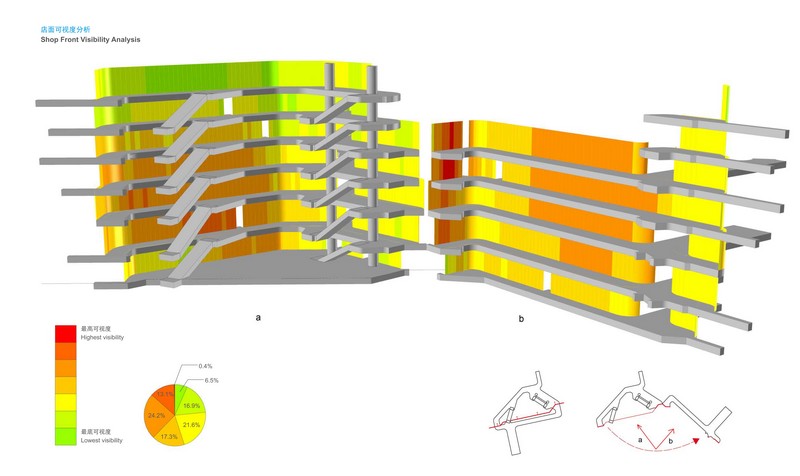 By integrating this analysis into the entire lifecycle of the design, Atkins are able to objectively test whether the repositioning of a void would suddenly improve the visual connections to another floor, if a widened corridor would allow enough space for people to comfortably browse at the same time whilst providing a through route for other visitors, as well as how escalator location affects exploration between floors.
By integrating this analysis into the entire lifecycle of the design, Atkins are able to objectively test whether the repositioning of a void would suddenly improve the visual connections to another floor, if a widened corridor would allow enough space for people to comfortably browse at the same time whilst providing a through route for other visitors, as well as how escalator location affects exploration between floors.
The toolkit also allows Atkins to define the optimal signage placement across the mall, so that way finding signs remain legible and predictable, advertising signage has impact, and regulatory signage ensures safety when its needed most.
Above all, REAM allows Atkins’ teams to define and a test a number of “what if?” scenarios. By having this ability early on in the design programme, they are able to highlight and deal with a number of design issues that aren’t often spotted until construction or even post-opening. This has significant benefits to the overall scheme cost , alongside giving Atkins’ clients a real evidence base that can be used for pitching to anchor store tenants who are themselves concerned about footfall, through to helping decide the relative value of units (and therefore leasing terms) across the mall.
“We have used this approach across the globe to highlight dead-spots in existing malls, such as assessing vertical circulation problems in existing malls in Ireland, addressing safety concerns over a proposed corridor design width in the Netherlands, projecting likely footfall and circulation for a mall extension in the UK, as well as developing a people orientated design for new malls in Greece and Iran.”
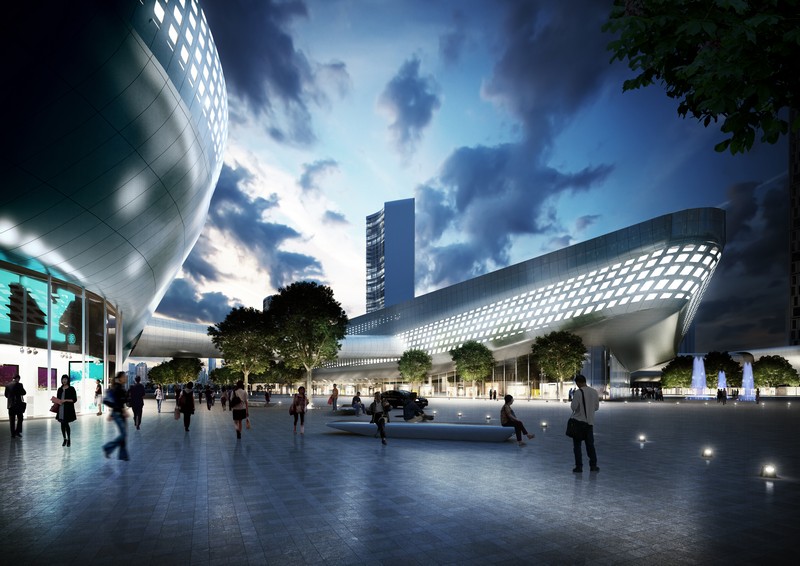 In Asia Pacific Atkins’ architectural team is taking this one step further by pushing the boundaries of the approach, linked to their extensive design portfolio across the region. Most recently this has led to the design of a mall in Chengdu, where multi-level complexities and the impact of the on-site residential and office needs on the design required the full benefits of the REAM approach in order to deliver a successful design.
In Asia Pacific Atkins’ architectural team is taking this one step further by pushing the boundaries of the approach, linked to their extensive design portfolio across the region. Most recently this has led to the design of a mall in Chengdu, where multi-level complexities and the impact of the on-site residential and office needs on the design required the full benefits of the REAM approach in order to deliver a successful design.
Hodgson concludes, “We see the market changing towards evidence based design, but it’s important that this doesn’t compromise design flair or innovation. Above all, we just want to ensure that we are getting the basics right, and that mall users are not forgotten.”












