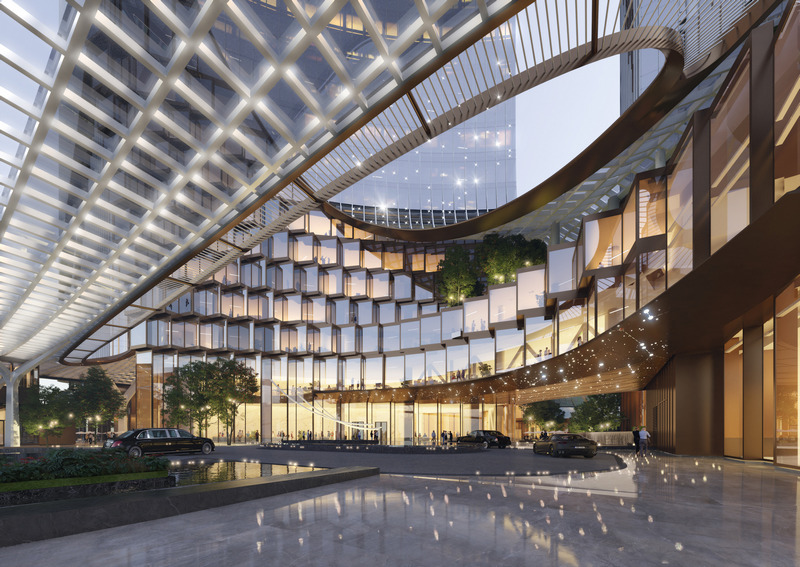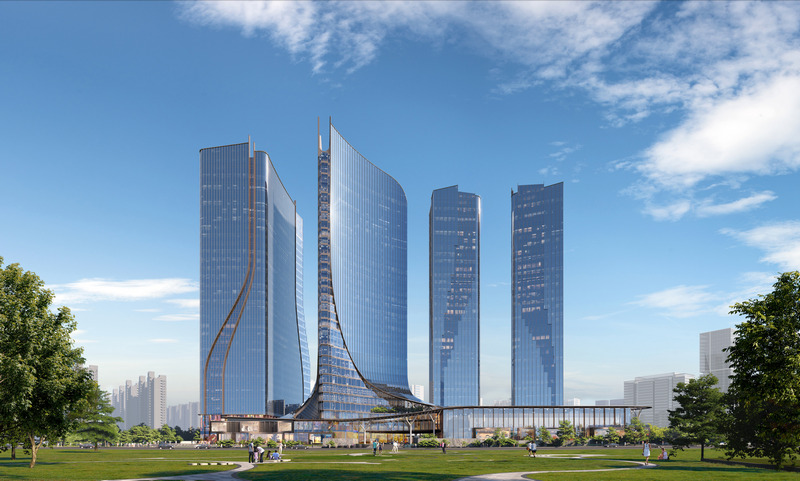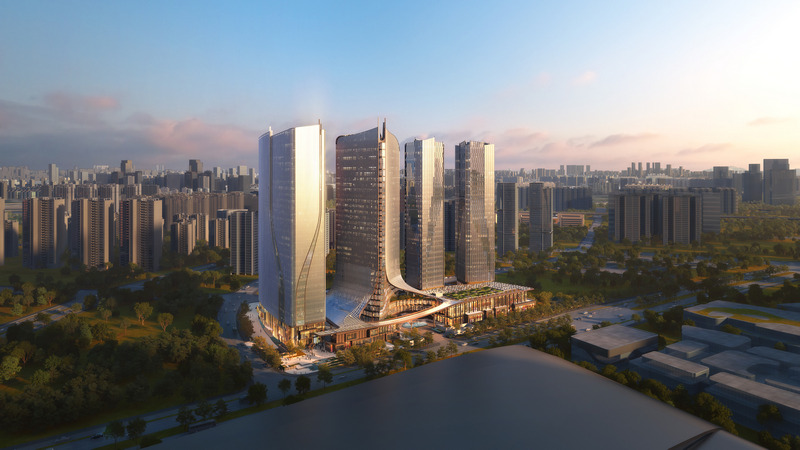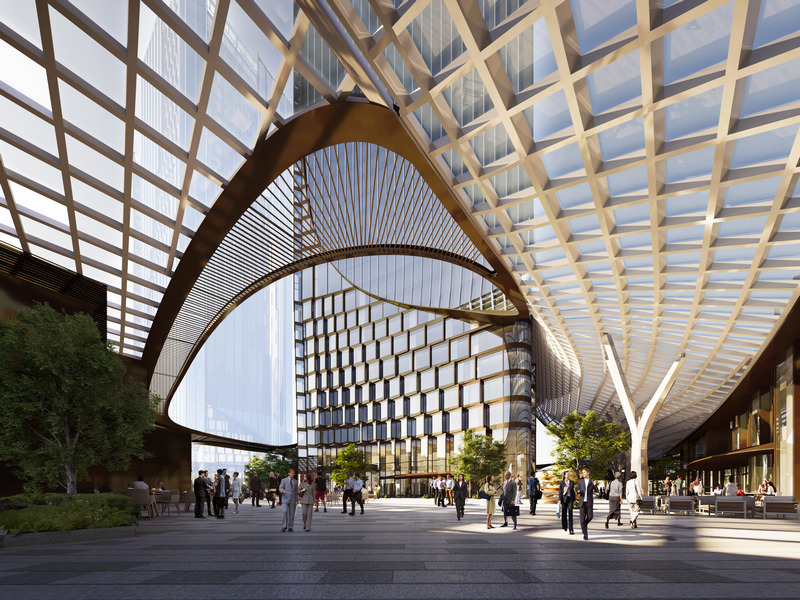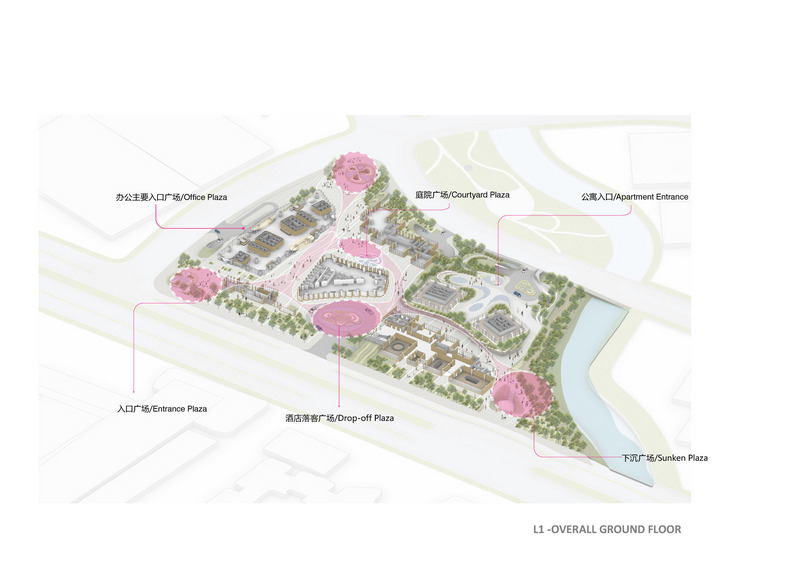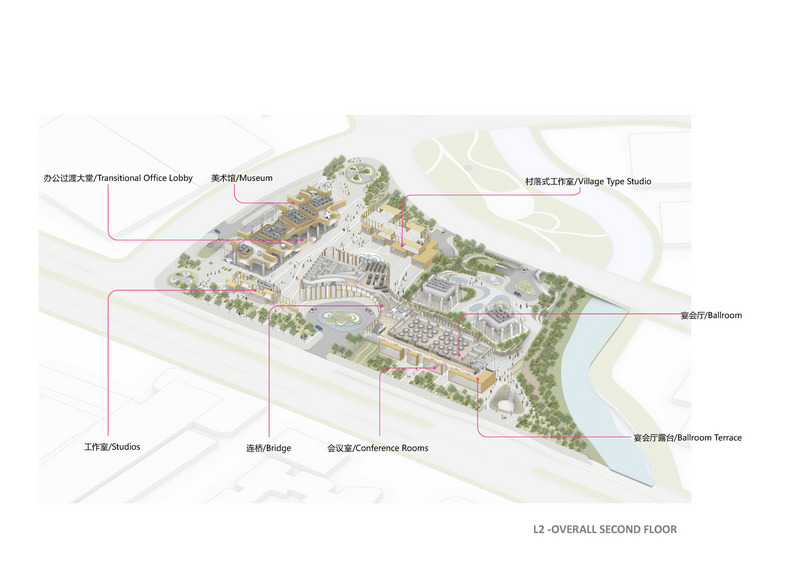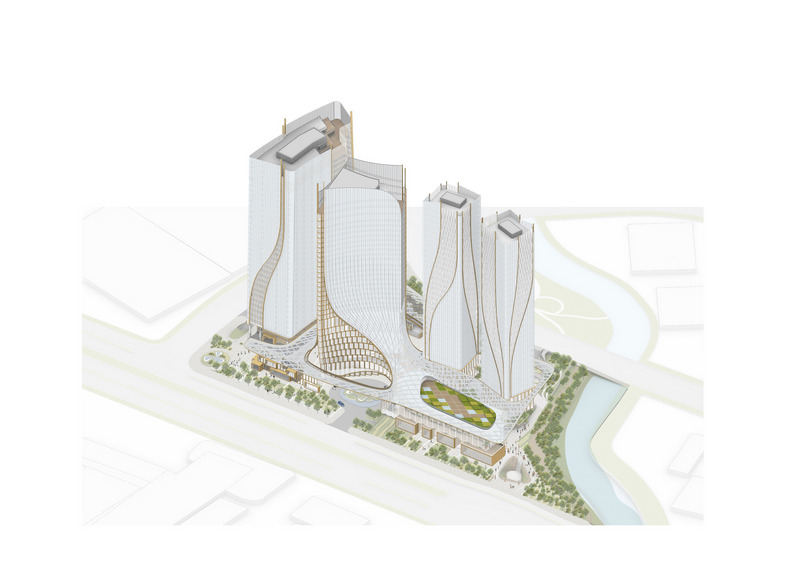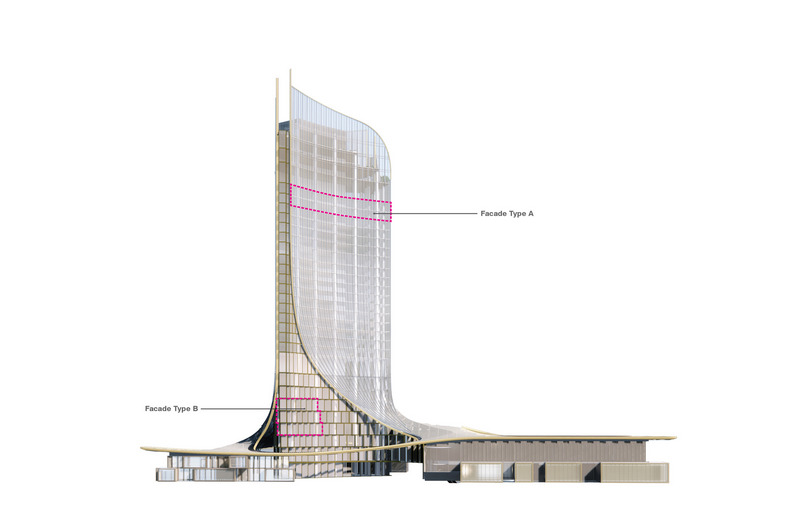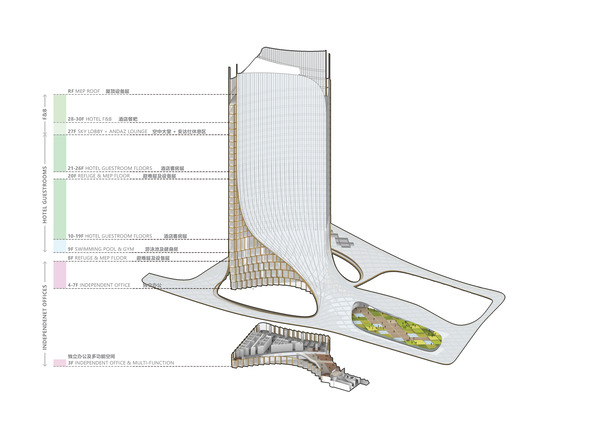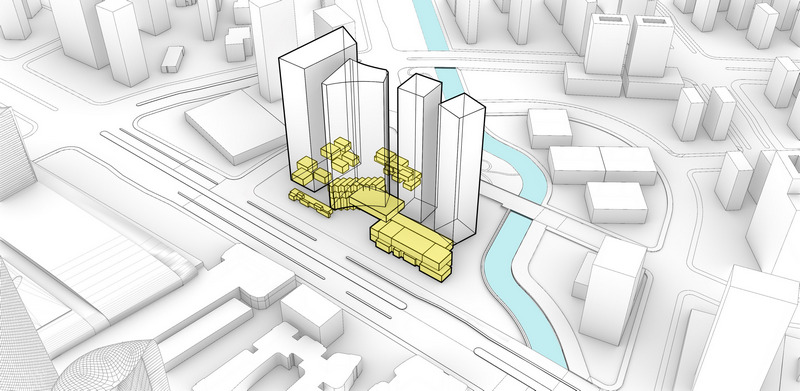Four high-rise towers are set to add a mix of quality offices, hotel, apartments, art spaces, retail and a variety of other amenities to the heart of Hangzhou’s new city centre, Qianjiang Century City. The new mixed-use Hiwell Amber Centre will add vitality, diversity and innovation, while catering to the rapid development of the area’s economic, cultural and technological needs. It will accelerate the prosperity of this new central business district; a hub that will provide a full range of services to local residents and visitors from around the world.
(按此浏览中文版)
On a site that also hosts the Olympic Sports Centre, the 2023 Asian Games complex, and the Hangzhou Century Center, the “Hangzhou Arch”, the Hiwell Amber Centre embraces the city’s cultural history and reflects the vibrant cityscape. By way of a flowing, tapestry-like facade, reminiscent of Hangzhou’s embroidery, a smooth glass curtain peels apart to create a welcoming gesture of openness to the city.
Ben van Berkel: “The architecture of the towers creates an effect of timeless simplicity. Within Hangzhou’s landmark-heavy skyline, the buildings are rooted in the city’s urban culture and its landscape through an open and welcoming gesture. Our design proposes a vibrant mixed-use attractor, both vertically and horizontally, that caters to working, living and leisure.”
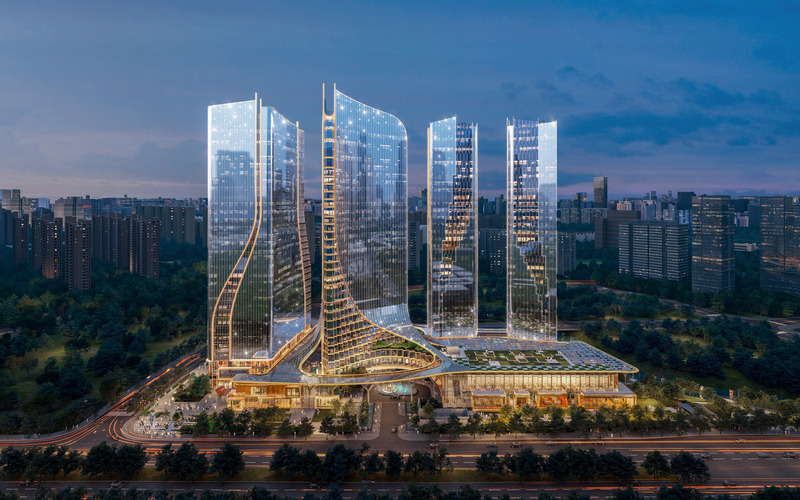
A New Multi-functional Space Responding to the Urban Fabric
The 260,574 m2 Hiwell Amber Centre comprises a mixed tower housing a hotel (Andaz Hotel) and offices, an additional office tower and two high-end apartment towers, all of which stand atop a plinth that accommodates a conference centre, a hotel ballroom, commercial units, an art museum and community facilities.
In contrast to typical high-density commercial complexes, UNStudio’s design for the development redefines the mixed-use urban landscape by introducing a variety of podiums, public and dynamic open spaces, thereby creating a large scale ‘Urban Living Room’ topped by four towers with integrated functions.
The entire site is composed to echo the existing urban fabric and landscape conditions, while enabling unobstructed views towards adjacent buildings and the river for the four 140m high towers. This in turn frees up public space in the centre of the site to form a central courtyard, hotel plazas and landscaped corridors, with the podiums scattered around these layered public plazas. The arrangement of the towers therefore provides open views, but also creates a permeable urban interface at ground level that opens up in all directions, inviting visitors into the centre of the site.
The site further takes advantage of its proximity to the Dongfeng River, a tributary of the Qiantang River, to introduce natural green landscaping and waterscaping.
This functional distribution and spatial layout compliments contemporary healthy lifestyles and provides space for sustainable innovation. It thereby caters to the changing needs of work and living in the post-pandemic era.
The canopy of the flowing facade
The glass canopies of the hotel tower facades reinforce the architectural concept of creating a gesture of openness. The extensive curtain of the hotel tower flows down the facade and unfolds like wings across the lower zones. A curved horizontal surface then wraps around the four towers, connecting the individual programmes while providing a frame for the internal and external courtyards.
Towards the ground level, the extensive canopy interweaves with the glass curtain wall to provide open views. The scaled glass reflects sunlight from different angles to create a shimmering visual effect that echoes the endless flow of the Qiantang River. The canopy meanwhile extends downwards with tree-like columns connecting it to the ground, providing a comfortable social environment for all surrounded by nature.
The translucent canopy also functions as an environmentally responsive element that benefits the physical and mental health of the users. Its ringed shape creates a covered central walkway that accelerates air circulation while providing a shield from the elements without compromising on daylight. As such, the structure forms an all-weather micro-environment under the canopy that encourages residents and visitors to communicate, interact and relax in the outdoor public spaces.
The translucent canopy is integrated with glass curtain walls to ensure maximum daylight inside the building. However, in order to avoid excessive solar heat penetration, vertical fins placed on the glass facade of the hotel tower effectively solve this problem. As such, the design creates a comfortable, naturally ventilated living environment for the vertical spaces.
The design logic applied to the glass wall, frame pattern and materials on the lower levels merges with the tower facade. This ensures the fluidity of the shell as well as the correlation of the canopy and dynamic public spaces. The metal edges of the vertical frame provide a silk-like effect on the smooth glass facade. At ground level, the facade takes on a human-scale with smaller volumes. These volumes are introduced to achieve horizontal variance and connect with the adjoining street.
Urban Living Room
“In addition to creating a large architectural gesture, it is essential to design a building that is open to all”, said Hannes Pfau, Partner at UNStudio. “Our strategy was to focus on the human scale, especially in the lower volumes. We worked with a concept by which the podium and the plazas act as an ‘Urban Living Room’. This enables a human-centric community that shapes the civic spaces and forges connections with the city; places that people can easily access and where they can interact with each other.”
The lower volumes are designed to reflect the ancient Liangzhu village in Hangzhou, with the podium representing a modern reinterpretation of one to three storey buildings and enhancing local cultural identity. The village-like volumes sheltered by the giant canopy, serve as a conference centre, commercial units, a hotel ballroom, a roof garden and an art museum. A fluid network of plazas creates strong pedestrian connections throughout the site and enhances the village-like experience. Semi-outdoor areas on the middle floors and roof gardens further provide places for residents to relax and interact.
The ‘Urban Living Room’ serves as the main activator and attractor of the site. At ground level it is an urban garden, while on the plazas it serves as an entrance into the site, all the while creating inward and outward connections. With its variety of spaces enabling different uses, it is an incubator for culture and innovation and a connector that unites a variety of programmes with the city. Complementing this, the volume of the podium surface merges with the lower areas of the hotel tower and curves upwards, with vertical brass seams emphasising the curtain-like openings that visually unite the four towers and the development as a whole. The angled facade frames that are revealed by the peeled back curtain wall on the lower levels also decrease in profile as they rise up the tower.
Project credits:
Client: Hiwell Properties
UNStudio Team: Ben van Berkel, Hannes Pfau with Erica Fang, Matt Burdalski, Judy Wong, Xiaorong Mo, Rafael Yoon, Zhengda Hou, Chengyang Liu, Cheng Tan, Chris Liu, Albert Yen, Craig Yan, Jon Espinosa Molano, Dongbo Han, Ami Nigam, Joanna Wang, Ray Wong, Haodong Hu, Yu Zhao, Junya Huang, Andres Monis Rodriguez, Ruijie Xu, Yufeng Tu, Joy Li, and Tony Hu, Antoine Muller, Shail Patel, Wei Huang, Biqin Li, Lawrence Ma, Bin Fu, Pedro Manzano Ruiz, Richard Stewart, Arturo Revilla Perez, Maya Calleja Calvo, Dongjie Qiu, Tsung-Yen Hsieh, Harsh Arora, Zhenyu Yang
Local Executive Architect: China United Engineering Corporation Limited
Consultants:
Structure: Canopy+T3: ARUP
Façade: Canopy: ARUP. Towers: Positive Attitude Group (PAG)
Fire Engineering: Hotel: RJA
MEP: Hotel: Squire Mech. Apartment & Office: MJP M&E Consultant
Kitchen: Hotel: RICCA
Landscape: JTL Studio
Lighting: Brandston Partnership. Inc (BPI)
Visualisations (CGI): produced by SAN. ©Hiwell Properties / ICON













