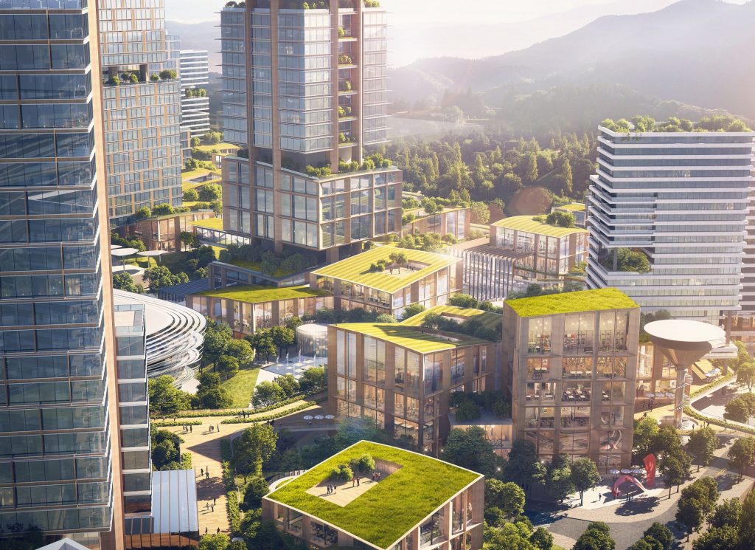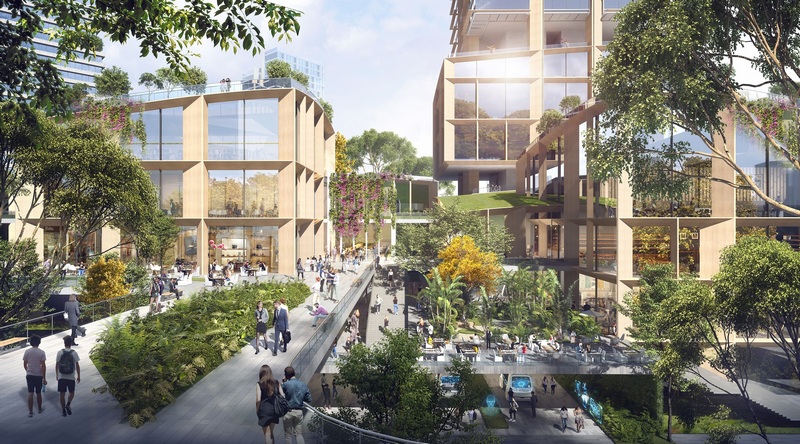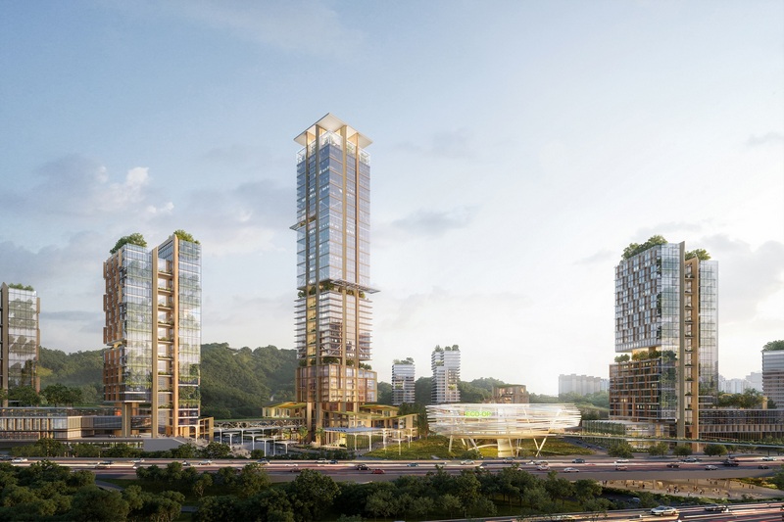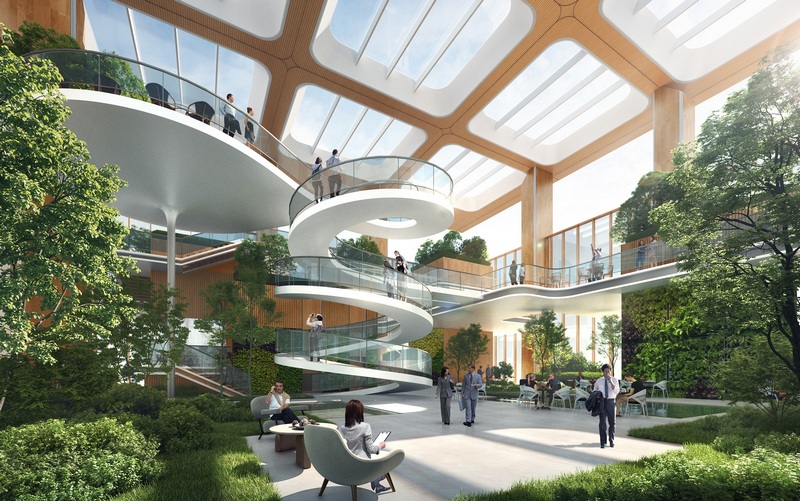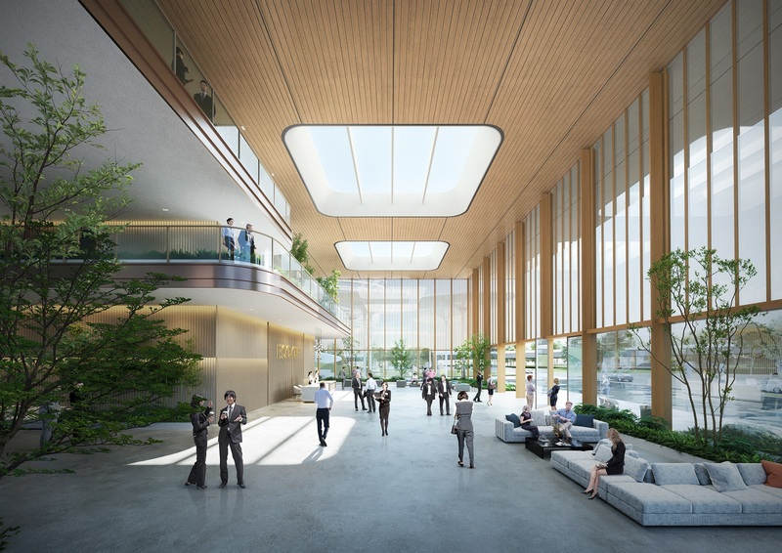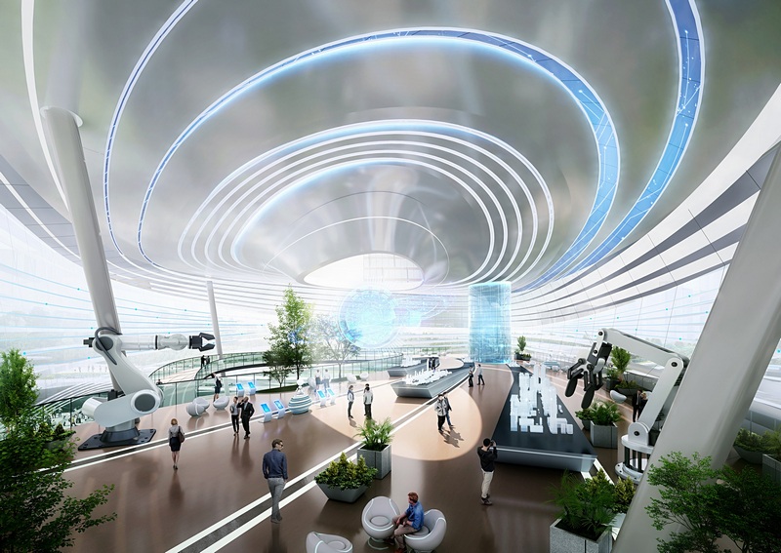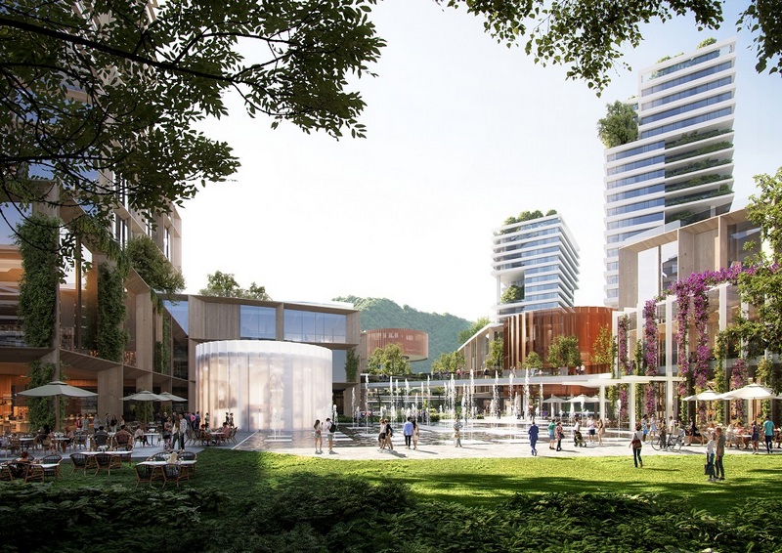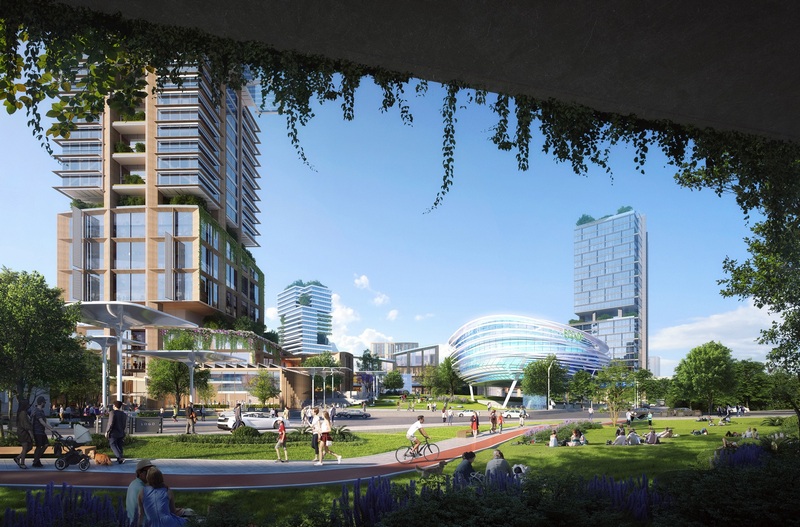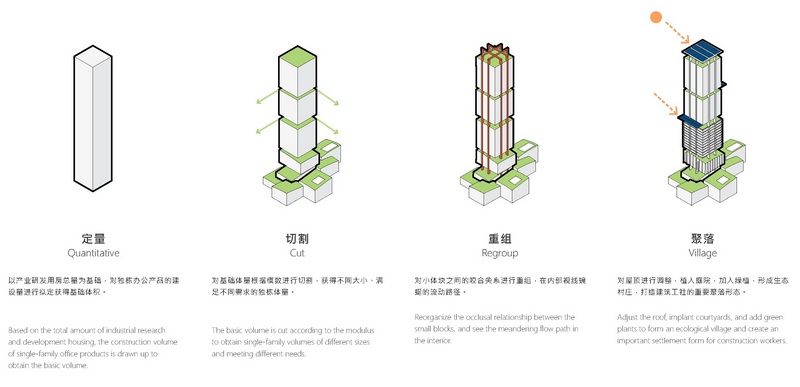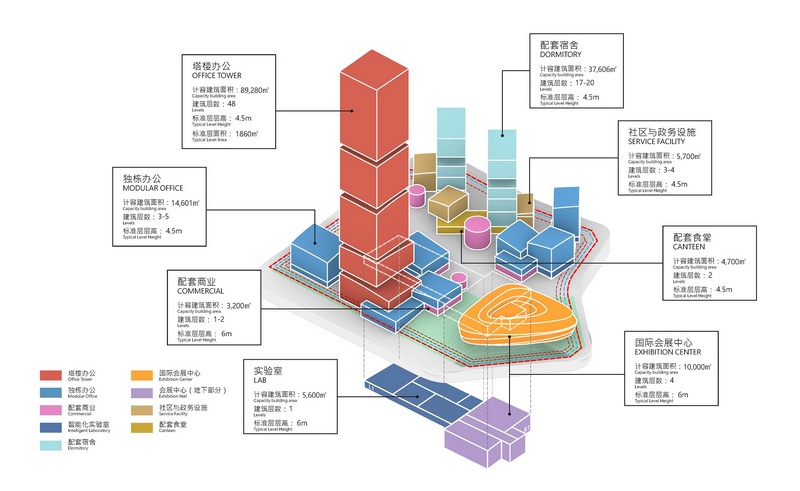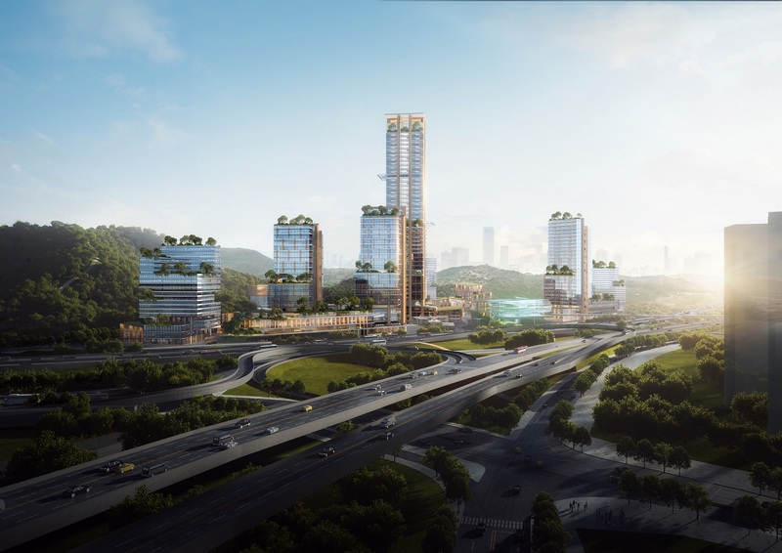
Located in Daiyuen Shenzhen-Hong Kong International Science-Education City, the project enjoys rich natural resources that are backed by Yingju Mountain and Shenxianliang. The surrounding expressways have divided the plot into five hence scattering the functions. To enhance the connectivity for the 14-hectare plot, the planning needs to efficiently allocate the offices, an international exhibition and conference centre, laboratories and amenities for retail and social services.
The design has integrated urban development, industrial spaces and villages to create a multi-functional park. ‘Inserting science elements into the design, the project is a placemaking destination that links to the local history and culture.’ Aedas Executive Director Kelvin says.
Urban x Nature
The design has enhanced the biodiversity, connectivity and sustainability of the plot. A seamless connection is achieved via multidimensional linkages through a comprehensive pedestrian system, an optimised traffic plan, as well as open green corridors and outdoor communal spaces that extend the landscape to the plot.
Industry x Home
Adopted an integrated layout design, the headquarters is a work-live complex that binds the living space and recreational amenities with the office area. With the inclusion of greenery in the façade and within the headquarters, the project is designed to be a low-carbon office park.
Technology x Living
To design a sustainable and humane environment, the design adopted ecological measures including flood management and a water-absorbing system. These ensure flexibility to cope with the local climate and enhance the porosity of the project.
Phase I Architectural Design
The headquarters is at the heart of the plot, being a core to connect all the developments. The planning drew inspiration from the joints of mortise and tenon. The buildings with varied heights are connected to create a ridge-like skyline, creating multi-levelled greenery and integrating with nature at the blurred exterior-interior boundaries, where nature, technology and humanity coexist.
Reserved the existing water-saving tower and natural ponds, they act as an iconic focal point while allowing the project to enjoy a natural landscape view, creating a skyline that echoes the urban context. The low-rise buildings resonate with the village blocks and the towers ascend in heights to merge with the mountains.
The main lobby and outdoor terraces are placed at low zone, while the human-centric and open office areas are placed at the retreating mid-high zone. Sky gardens are designed on the middle and top floors, connecting the exterior and interior spaces. The design enables users to interact and socialise in a people-centric and vibrant public space, complemented by greenery and warm-toned marbles in the interiors. Using brushed metal, glass panels and vertical greenery for the façade, the tower has placed an emphasis on minimising carbon emission.
Individual office towers are designed into different sizes to cater to various needs, resulting in buildings with different masses. They are irregularly scattered within the plot and adorned by green rooftops to merge with the surrounding landscape, creating a collaborative construction village.
With a fluid architectural form, the exhibition centre consists of a spacious space for collaboration and exhibition. A corridor with featured lighting links the sunken plaza and interiors, then the outlying sky bridge, creating a circular flow of visitors. The simple yet efficient design optimises the ventilation and the shading system, and effectively minimises the heat gain, delivering an ecological and efficiency-oriented public realm.
‘The project clusters top technology firms, providing a hub that combines advanced technology and sustainable living elements with an integration of the nature and urban development.’ Aedas Founder and Global Principal Designer Keith Griffiths says.
Shenzhen Capol International & Associates Co., Ltd, Aedas and MLA+B.V. joined hands to create a low-carbon park in Shenzhen.
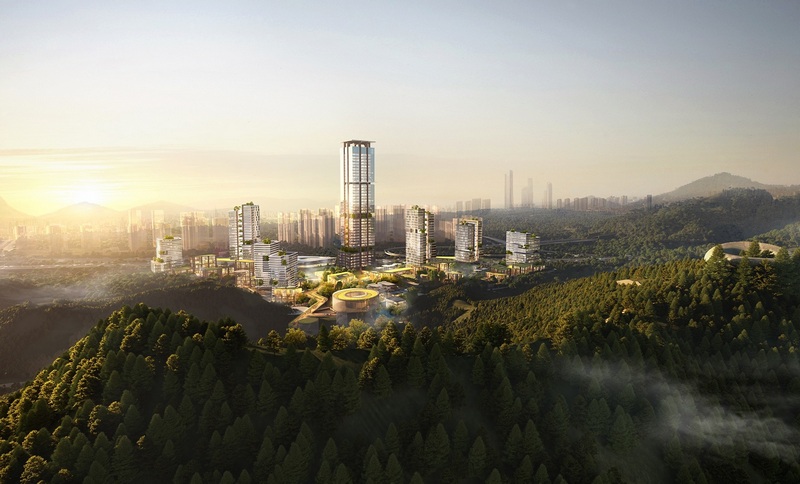
Project: Shenzhen Construction Industry Ecological & Intelligent Valley Headquarters Phase 1 Urban Planning and Architectural Design
Location: Shenzhen, China
Client: Shenzhen Longgang District Urban Construction Investment Group Co., Ltd
Design and Project Architect: Joint venture of Shenzhen Capol International & Associates Co., Ltd, Aedas and MLA+B.V.
Gross Floor Area: 248,888 sq m
Completion Year: 2023
Design Director: Kelvin Hu, Executive Director; Keith Griffiths, Founder and Global Principal Designer
Aedas, Shenzhen Capol International & Associates and MLA+B.V. joined hands to win the Shenzhen Construction Industry Ecological & Intelligent Valley Headquarters design competition. The design is set to be a low-carbon smart hub embraced by a lush landscape in Longgang district.












