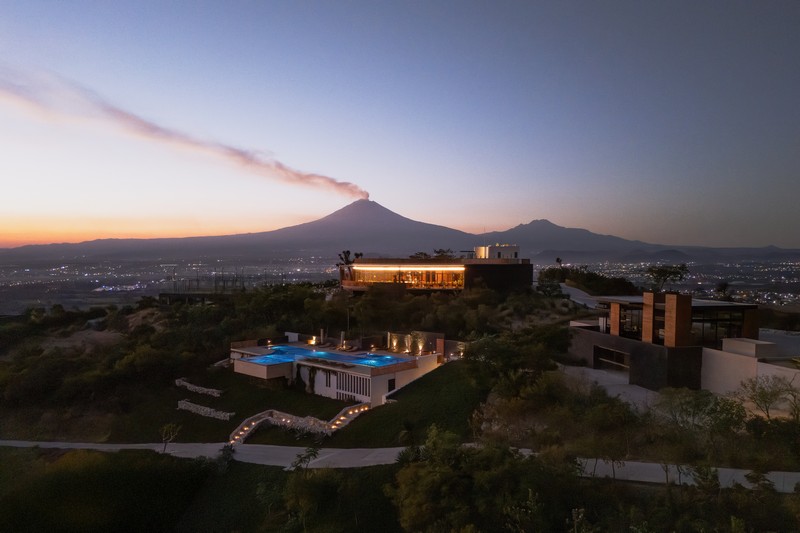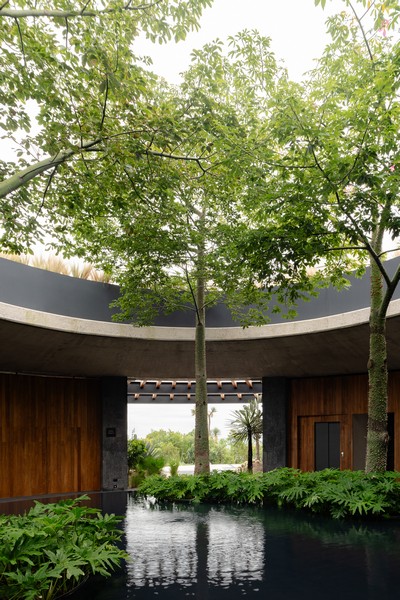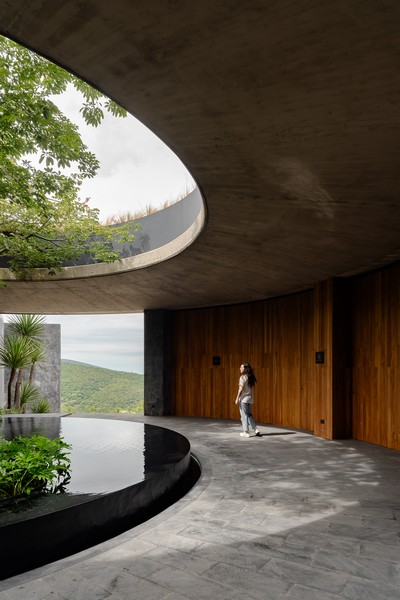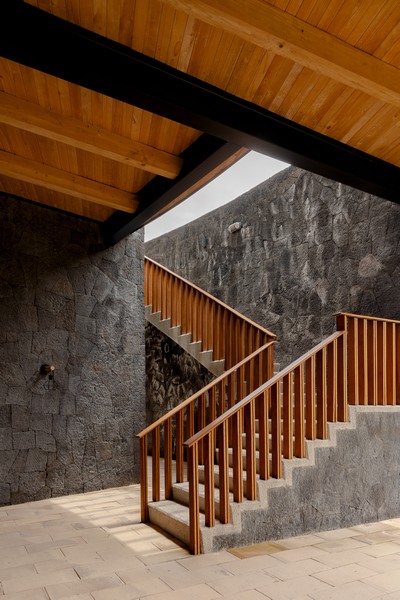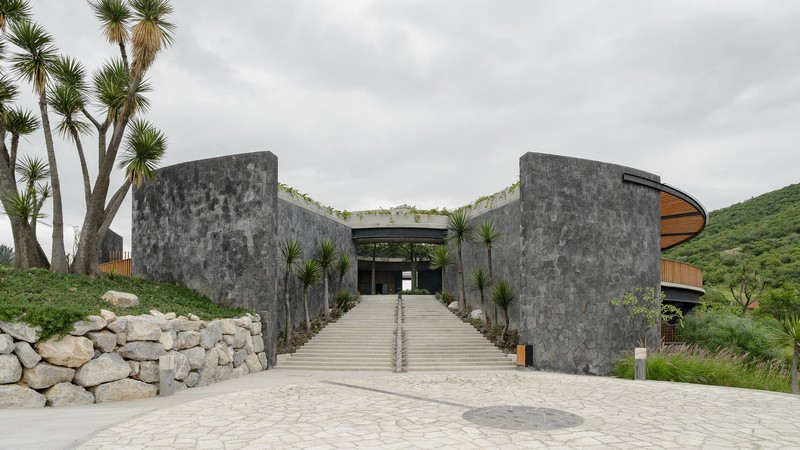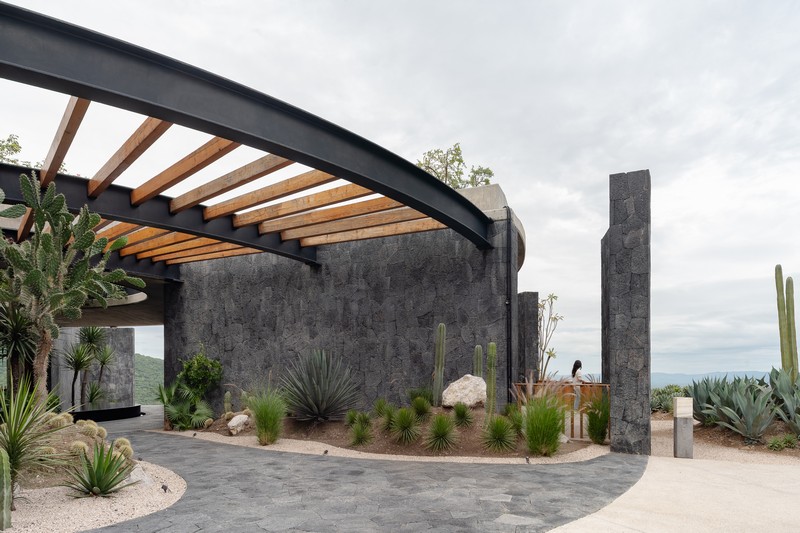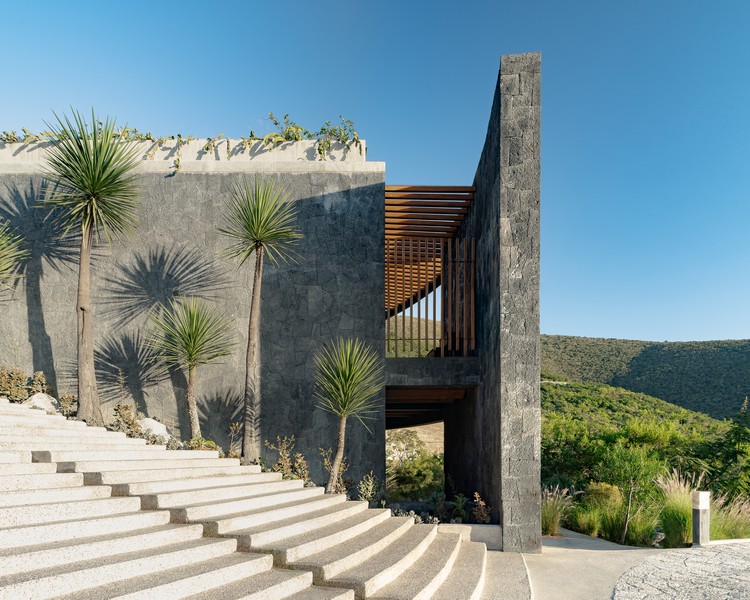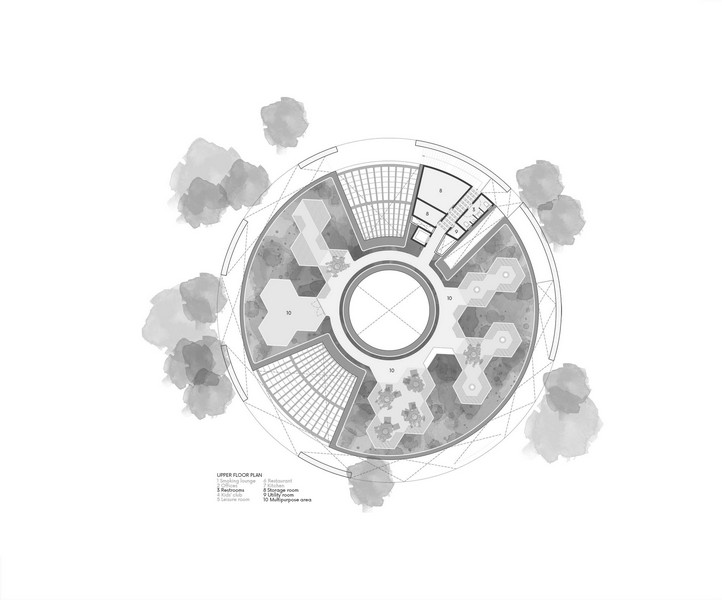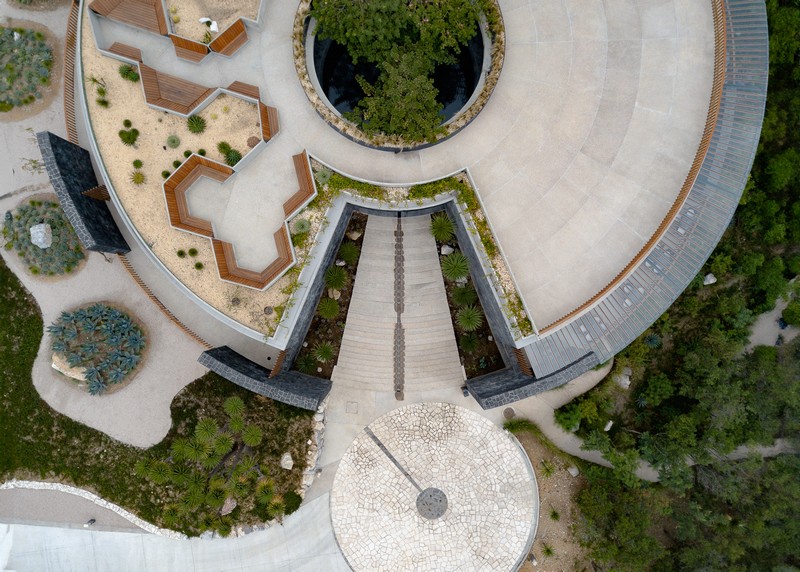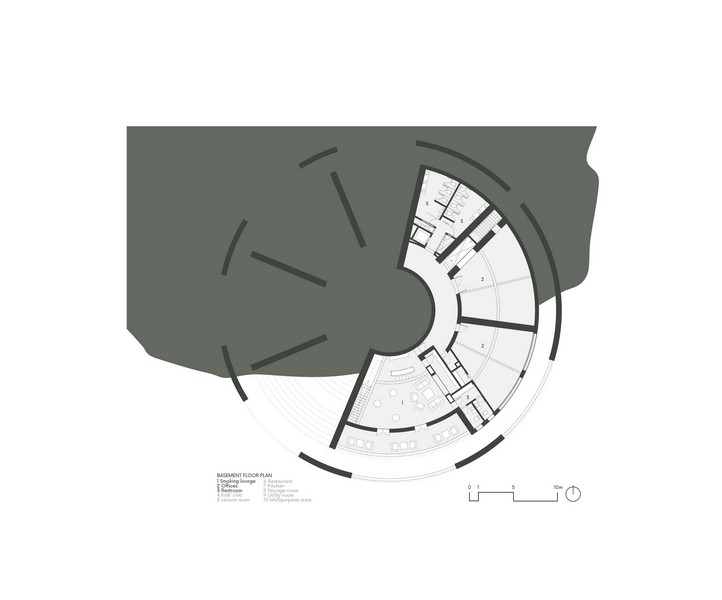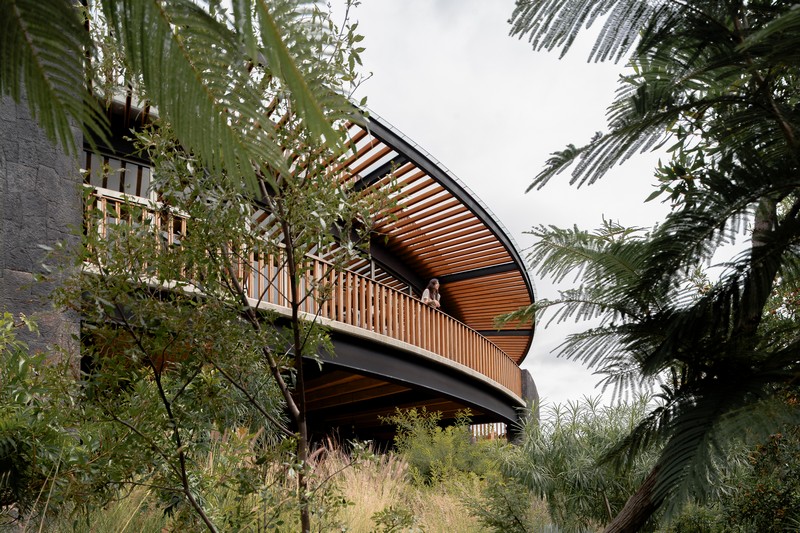In the arid folds of Puebla’s Tentzo range, Taller Ezequiel Aguilar Martínez has carved a clubhouse that fuses architecture with geology. La Pedrera is architecture stripped of ego, a masterclass in architectural camouflage where stone walls curve into the hillside, glass dissolves into the horizon, and the building becomes part of the landscape’s rhythm.
The Art of Disappearing
La Pedrera Clubhouse, carved into a hillside in Atlixco, Mexico, is not your typical leisure retreat. Designed by Taller Ezequiel Aguilar Martínez, the 1,503 m² structure is a poetic response to the semi-desert landscape of the Sierra del Tentzo. Rather than imposing itself, the building recedes, its circular plan and layered facade system orchestrating a dialogue between architecture and geology.
The outermost ring of the building is a tactile encounter: curved walls forged from locally quarried stone rise from the terrain like ancient ruins. These walls are not mere cladding, they are structural, anchoring the building to the hill and supporting the elevated platform that houses the main program. Their rugged texture and earthy palette allow the clubhouse to age gracefully, merging with the patina of the land.
Beneath this stone shell lies a glazed middle ring, a transparent membrane that dissolves boundaries between interior and exterior. This skin floods the restaurant and leisure rooms with natural light while offering uninterrupted views of the Atlixco valley and the volcanic silhouettes of Popocatepetl and Iztaccihuatl. Between the stone and glass, a shaded perimeter corridor acts as a thermal buffer and balcony, enhancing passive cooling and circulation.
The Rhythm of Radius
At the heart of La Pedrera is a reflecting pool framed by a dramatic oculus in the concrete roof slab, a gesture that anchors the building spiritually and visually. This slab, cast in exposed concrete, doubles as a 360-degree viewing deck and multipurpose event space. Its raw finish and circular geometry echo the tectonic language of the site.
The innermost ring comprises rotating wooden doors, allowing spaces to modulate between openness and intimacy. This tri-layered envelope, stone, glass, wood, creates a dynamic interplay of mass and void, opacity and transparency, permanence and adaptability.
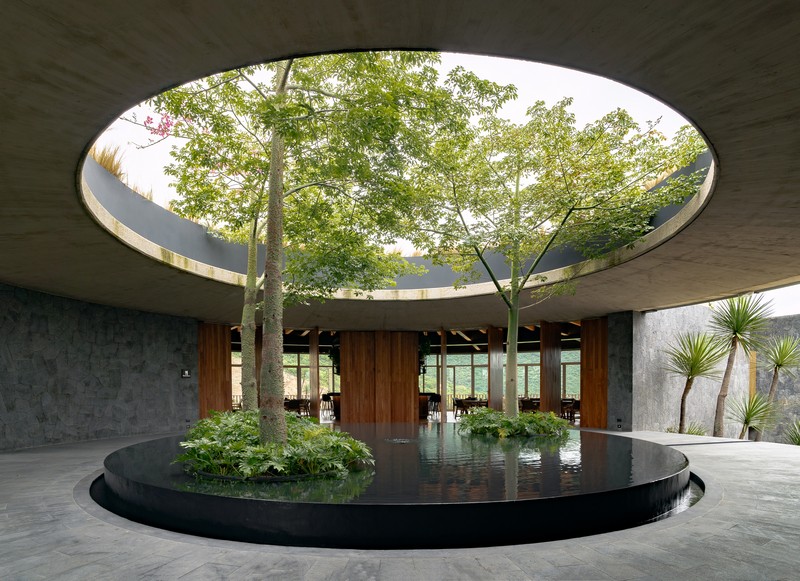
A central oculus frames sky and water, grounding the building in elemental contrast.
Materiality here is not aesthetic garnish; it’s a strategy of integration. Tepetate, a regional stone used in wall finishes, ensures the building will weather with dignity. Suppliers like CEMEX Spain and Ternium Hylsa contributed to the technical finesse, while landscape architects UPAstudio ensured the building’s footprint felt more like a footprint than a scar.
La Pedrera is not just a clubhouse, it’s a manifesto. A reminder that architecture, when attuned to its context, can vanish into it while still making a statement.














