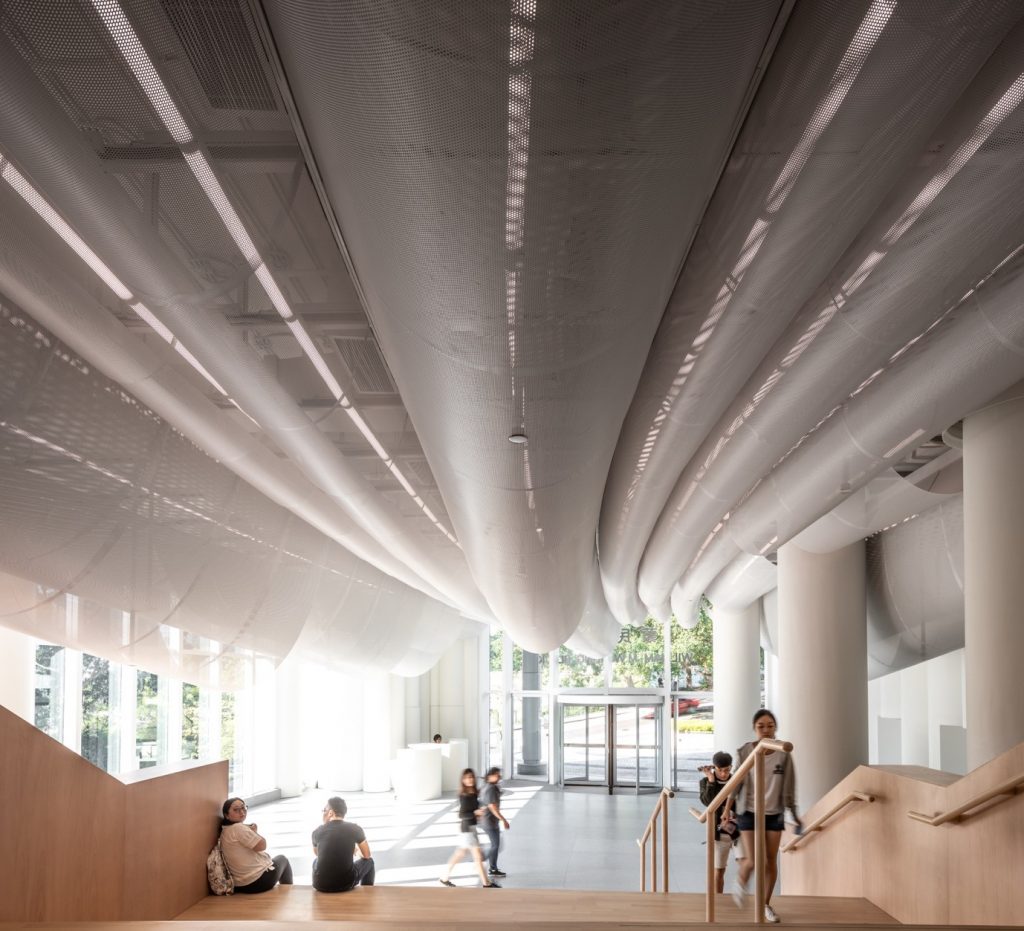(6 November 2019, Hong Kong) When Atelier Nuno were commissioned to renovate the main lobby of the University of Hong Kong Li Ka Shing Faculty of Medicine, the firm sought to connect the building’s environment and the people on campus in ways beyond its exterior.
The medical building is located on a tree-lined hillside away from the dense landscape of high-rises that defines much of Hong Kong.
“We approached the project by conceiving of a space that is meant to be experienced simultaneously with its surroundings,” said Atelier Nuno.
The Hong Kong-based firm was enticed by a white as the main color for the lobby due to its association with the medical profession, and as a way to foreground the organic setting.
Lighting placement played a key role in the firm’s detailed renovation process. “We wanted to catch the light with a design that fills the space and that engages with the human scale.”

The walls are cladded in white-painted curved plywood, and 0.8-millimeter-thick white powder-coated perforated aluminum panels are suspended from a structural frame on the ceiling.
Light permeates the panels bringing attention to the changes over the course of the day. The metal volumes appear both white and solid, and dark and transparent, filtering light together with the neighboring trees.
The LED light tubes above the metal volumes negotiate with the natural light. As the sun sets, the lights glow more warmly, gradually intensifying and ultimately dominating the space.

Instead of maximizing the lobby’s height, Atelier Nuno created large, billowing forms that open downward.
In the 6-meter-tall foyer, the team dropped the ceiling height to 2.05 meters, and slowed down this high-traffic space by introducing a wooden stepped platform that also encourages social interaction. Choosing ordinary materials was a considerably important consideration to the firm. “In Hong Kong, luxury materials are typically celebrated, while more modest alternatives often go overlooked,” said Atelier Nuno.
White-painted finishes and perforated aluminum panels can be found in familiar spaces such as bus stops and underground rail stations; the commercial white paint used for the walls of the lobby is also visible elsewhere on campus.
The architects state that the prominent position of these ordinary materials in the lobby is meant to emphasize the everyday possibilities and, in an academic context, to suggest that all students have the means to succeed.
The Faculty is particularly pleased with the outcome. Says Gabriel Leung, the Dean of Medicine, “Our newly renovated lobby is the built expression of HKUMed’s core mission to enrich the total learning experience; it has been transformed into a much-loved gathering spot for students to socialise and connect with one another outside of class, and will surely become a landmark of our campus for years to come.”
Atelier Nuno is also involved in the design of a 7,000-square-foot collaborative learning space on the medical campus, which is currently under construction.

Other information:
SCOPE OF WORK
Interior design (3000sqft)
CLIENT
Li Ka Shing Faculty of Medicine of the University of Hong Kong (HKUMed)
LOCATION
Sandy Bay, 21 Sassoon Rd, William M.W. Mong Block
LIGHTING CONSULTANT
Tino Kwan Lighting Consultants
COMPLETION
September 2019
PHOTOGRAPHY
Edmon Leong











