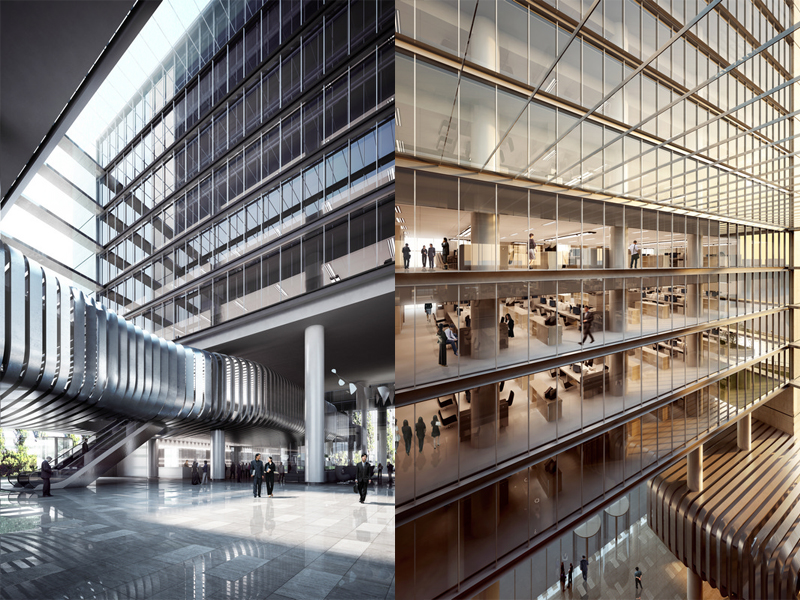Over the last decade the banking industry of China has, to some extent, avoided the turmoil of its Western counterparts. This is due to many aspects, including perhaps a more cautious and conservative approach, and is often reflected in the industries preference for more modest architecture, which is at odds with China’s generally perceived reputation for eye catching and iconic buildings.
This restraint will be very evident in the two Bank Headquarters that Atkins is currently designing for China Merchants Bank in Fuzhou and the Bank of China in Chongqing.
Ian Milne (Senior Design Director Atkins Hong Kong) explains. “When we were approached by China Merchants Bank to design their new headquarters in Fuzhou, they were a very familiar client from previous projects for them in Shanghai and Shenzhen. So we already understood the client’s desire for their HQ buildings to offer a sense of monumentality that was at the same time subtle and modest. In this sense they were in, many ways, looking for a 21st century equivalent of their original premises on the Bund in Shanghai. But conversely they needed a state of the art sustainable home that would offer ultra flexible space for their rapidly evolving industry. This space also needed to provide a comfortable working environment for their staff and a sense of occasion to their visiting customers.”
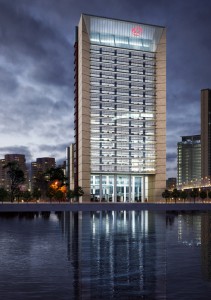
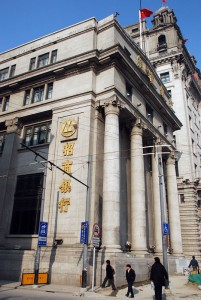 Just like it much earlier predecessor on the Bund, the new Fuzhou CMB Headquarters will sit on a prominent riverside site. Its main elevation will also face South out over the river, but to the east will be an elevated highway that continues over the river as a major road bridge. The other outlooks will offer views out over the low to medium rise neighboring districts of the city. In response to the site the main 94m tower will be arranged as a simple rectangular block facing the southerly river outlook.
Just like it much earlier predecessor on the Bund, the new Fuzhou CMB Headquarters will sit on a prominent riverside site. Its main elevation will also face South out over the river, but to the east will be an elevated highway that continues over the river as a major road bridge. The other outlooks will offer views out over the low to medium rise neighboring districts of the city. In response to the site the main 94m tower will be arranged as a simple rectangular block facing the southerly river outlook.
Its South façade will be heavily glazed in contrast with its solid end-cores. These will be clad almost entirely in stone and will protect the tower from the noise of the highway and the low east and west sun. The more open North and South elevations will permit ample daylight to flood the interior. To avoid excess solar gain the south façade will include external sun-shading, and to add to its green credentials, both the South and North façades will also have automatically opening windows, which due to the tower’s plan can offer pleasant cross ventilation for much of the year.
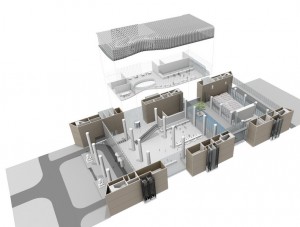 The two great column like cores will give the tower a visual strength, not to be found in many current high-tec glass and steel office buildings. This brings a modern sense of solidity and stability suited to a bank in these turbulent financial times and reminiscent of the older bank buildings of Shanghai’s Bund.
The two great column like cores will give the tower a visual strength, not to be found in many current high-tec glass and steel office buildings. This brings a modern sense of solidity and stability suited to a bank in these turbulent financial times and reminiscent of the older bank buildings of Shanghai’s Bund.
Behind the riverside tower will sit two lower blocks that step down in height to 42m and 33m. These will permit the building to blend in more harmoniously to the lower scale of the city to the North. Each block will follow the same end core plan of the tallest block. An atrium will sit between the two tallest and a courtyard between the two lower blocks, offering a flowing series of spaces at ground level.
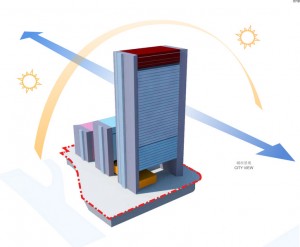 Corrado Falsetti, the Project’s Designer explains “For us a bank building is not only about its external form, traditionally such buildings have been important semi-public buildings. So we wanted to achieve a grand sense of arrival and an impressive banking hall space. This was another reason to go away from the norm of a centre core. The arrangement of end-core towers above permitted us to economically achieve a great generosity of internal space.”
Corrado Falsetti, the Project’s Designer explains “For us a bank building is not only about its external form, traditionally such buildings have been important semi-public buildings. So we wanted to achieve a grand sense of arrival and an impressive banking hall space. This was another reason to go away from the norm of a centre core. The arrangement of end-core towers above permitted us to economically achieve a great generosity of internal space.”
This special experience for visitors will begin with a 17m high drop off located under the actual belly of the riverside tower and extend on through the top lit atrium to a nobly proportioned Banking Hall. A tall window from the Banking Hall will look out over a Courtyard, towards the column free 500 seat conference hall on the ground floor of the final block.
This flow of space under the towers will have some similarities to Norman Foster’s HSBC in Hong Kong, but in Atkins’s design rather than go to the complexity of suspending the office space, the columns will simply be taken down to ground to offer a series of layers. These layers will monumentally celebrate the visitor’s progress through the ground floor of the building. A Business Banking Hall will be suspended above the main Banking Hall. As well as offering privacy to these special customers, its screening will provide a sculptural counterpoint that visually ties the three office blocks together.
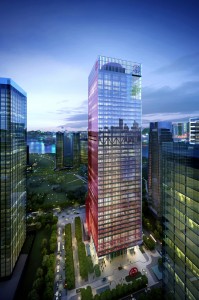
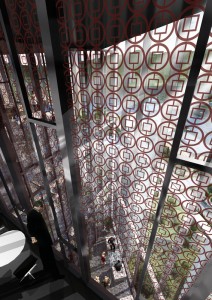 The office space on the upper floors also benefits from the end-core plan, compared to a more traditional centre-core. EeTiong Lim, the Project Director, explains “In a Headquarters building large teams of people need to work together as departments. They require simple uncluttered flexible floor space. While often the default for such buildings, a centre core tower is unable to offer this. Many of the staff are inevitably hidden around the other side of the core from the rest of their team.
The office space on the upper floors also benefits from the end-core plan, compared to a more traditional centre-core. EeTiong Lim, the Project Director, explains “In a Headquarters building large teams of people need to work together as departments. They require simple uncluttered flexible floor space. While often the default for such buildings, a centre core tower is unable to offer this. Many of the staff are inevitably hidden around the other side of the core from the rest of their team.
The plan we adopted ensures maximum visual interaction between all parts of the floor plate.” Indeed on the main floors that will be occupied by the bank, their will be two floor plates, together offering over 2500sq/m, sitting on either side of the well lit lobby atrium. All staff will get glimpses out towards the river from their desk and a clear view of the whole team of people on their floor.
The top of the tower will be capped by a VIP Banking Hall. This is an increasingly common facility in Chinese banks, to facilitate their growing numbers of affluent clients. The elevated banking hall will command excellent views over the river. The end-cores will also permit glass lifts, so that the journey to the top of the tower can be equally enlivened.
As with their Bank of China, the Atkins Architectural team have demonstrated in their China Merchants Bank how the 21st century financial headquarters can both relate back to the illustrious architecture past centuries, while embracing the latest interests of the industry in creating sustainable attractive workplaces.
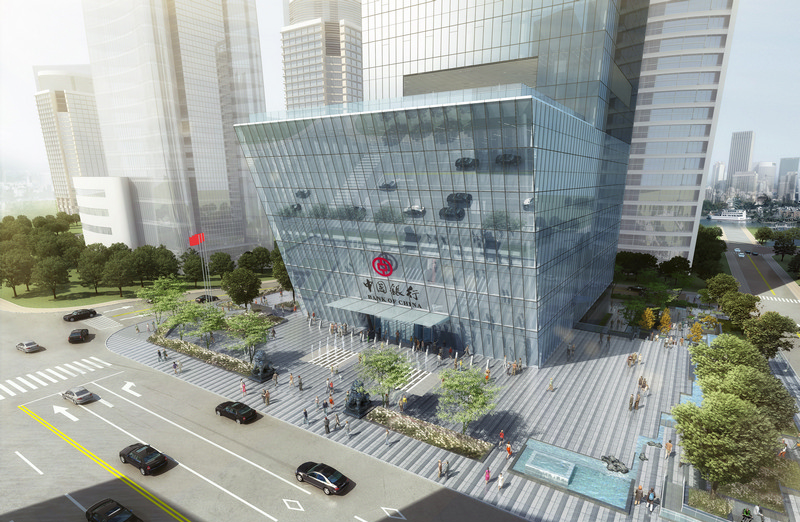 “The elegant simplicity of the Chongqing Bank of China Tower (中国银行) reinforces the client’s desire tocreate a building that embodies the corporate values that helped build the Bank of China into the second largest lender in China, and the 5th largest bank in the world by market capitalization value. Designed as a 200 meter grade “A” office tower for Chongqing based Jiangbeizui Real-Estate Co. Ltd., the tower will serve the Chongqing market as a corporate finance center.
“The elegant simplicity of the Chongqing Bank of China Tower (中国银行) reinforces the client’s desire tocreate a building that embodies the corporate values that helped build the Bank of China into the second largest lender in China, and the 5th largest bank in the world by market capitalization value. Designed as a 200 meter grade “A” office tower for Chongqing based Jiangbeizui Real-Estate Co. Ltd., the tower will serve the Chongqing market as a corporate finance center.
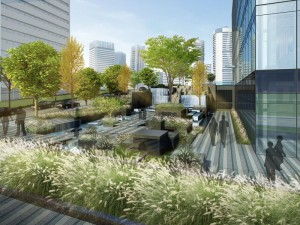 The project is situated in the Jiangbeizhui CBD, with its primary pedestrian entrance aligned along the CBD’s main thoroughfare and a second VIP entry on its South side. The tower’s sleek modernist façade and simple massing embody a sense of confidence and prudence that reinforce the corporate image of BOC. While stability and transparency are long established cornerstones in the banking sector, the Chongqing Bank of China Tower looks to the future and utilizes a series of sustainable technologies to reduce it’s carbon footprint.
The project is situated in the Jiangbeizhui CBD, with its primary pedestrian entrance aligned along the CBD’s main thoroughfare and a second VIP entry on its South side. The tower’s sleek modernist façade and simple massing embody a sense of confidence and prudence that reinforce the corporate image of BOC. While stability and transparency are long established cornerstones in the banking sector, the Chongqing Bank of China Tower looks to the future and utilizes a series of sustainable technologies to reduce it’s carbon footprint.
The tower rises from a geometric natural precinct that invites occupants to explore the landscape while hiding the required mechanical systems and its air-conditioning system which is designed to tap into the CBD’s natural heat exchange system utilizing the adjacent river. This building provides business flexibility, corporate prominence and sustainable operation – very appropriate characteristics for a banking giant.”
Eric Seymour – Design Director Atkins Shanghai.













