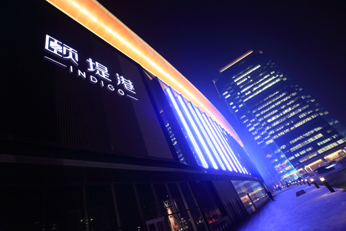Globally acknowledged, award-winning architectural practice, Benoy, recently completed the INDIGO development in Beijing. A new retail led mixed-use destination, INDIGO breaks the mould on perceptions of distinct, standalone developments, embracing and incorporating its green surroundings, whilst also instilling a true sense of community and exploration for guests. In doing so, Benoy has also realised the owner’s unique vision.
INDIGO master planning
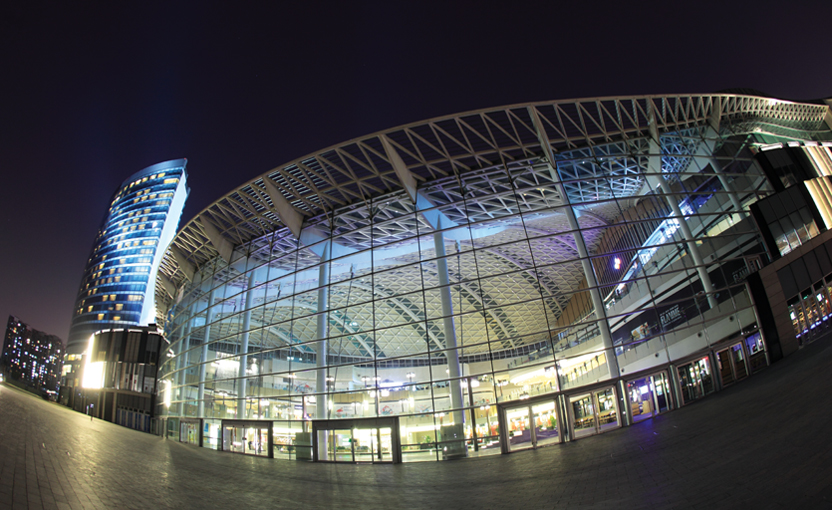 Inspired by its unique setting, the design concepts incorporated into the whole INDIGO development embrace both the river and the stunning 170,000 square metres park located to the east of the development, contrasting with the urban cityscape to the west. This connection of two different, but reflective, sides of the popular Chaoyang district was a key element of the design process and Benoy has ensured a fluid transition across these different, but complimentary, aspects of the project.
Inspired by its unique setting, the design concepts incorporated into the whole INDIGO development embrace both the river and the stunning 170,000 square metres park located to the east of the development, contrasting with the urban cityscape to the west. This connection of two different, but reflective, sides of the popular Chaoyang district was a key element of the design process and Benoy has ensured a fluid transition across these different, but complimentary, aspects of the project.
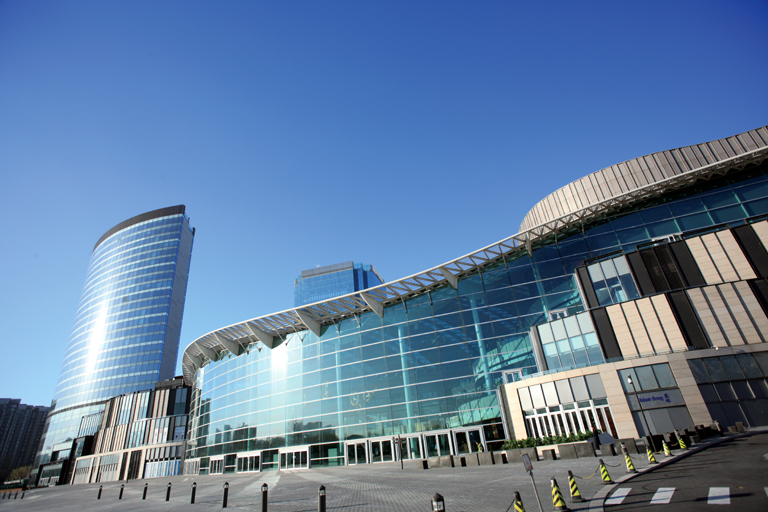 “By delivering the master planning, architecture and interior design in relation to all aspects of this new retail driven, mixed-use development, Benoy has achieved a cohesive project composition that injects vitality into this 175,000 square metres business and leisure destination that includes 68,000 square metres of retail space, the 369-room EAST Hotel and a 25-storey, 58,000 square metres, Grade A office tower in this upcoming district of Beijing,” stated Benoy Divisional Director, Architecture, Chao Wu.
“By delivering the master planning, architecture and interior design in relation to all aspects of this new retail driven, mixed-use development, Benoy has achieved a cohesive project composition that injects vitality into this 175,000 square metres business and leisure destination that includes 68,000 square metres of retail space, the 369-room EAST Hotel and a 25-storey, 58,000 square metres, Grade A office tower in this upcoming district of Beijing,” stated Benoy Divisional Director, Architecture, Chao Wu.
“The two towers incorporated into the scheme were placed to the south of the site. The office tower, ONE INDIGO, is detached, whilst EAST Hotel is integrated with the retail podium. From a design perspective, this seamless integration has been achieved through a fluid ribbon form, bringing an especially strong architectural language to the overall development.”
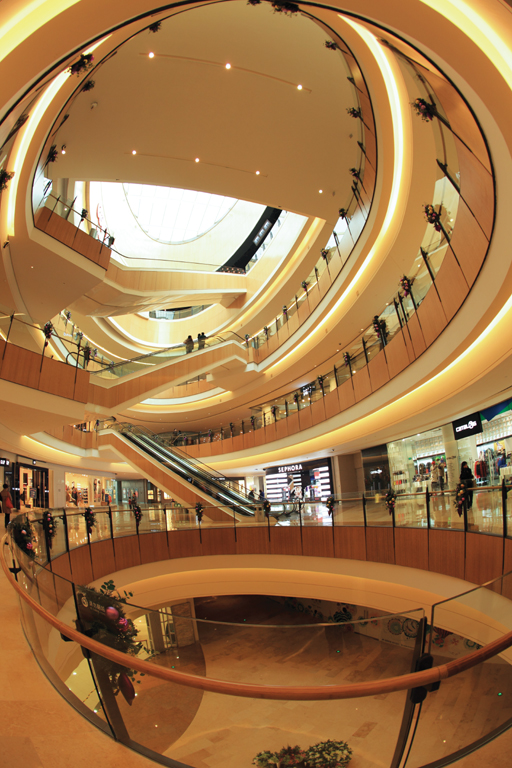 Chao explains that at the master planning and concept stage, Benoy carefully studied the importance of the initial arrival experience for the three independent parts of the mixed-use development. “We purposely designed EAST Hotel to have its own exclusive drop off point, the office tower to have an independent point of arrival, and the mall to have a central axis from the drop-off area.”
Chao explains that at the master planning and concept stage, Benoy carefully studied the importance of the initial arrival experience for the three independent parts of the mixed-use development. “We purposely designed EAST Hotel to have its own exclusive drop off point, the office tower to have an independent point of arrival, and the mall to have a central axis from the drop-off area.”
INDIGO mall
The retail mall has been designed as the key component of the INDIGO development, with over 200 international retail outlets dispersed over five podium levels. An innovative design language was also created to seamlessly integrate the urban and natural sides of the district internally within the mall.
The west arcade of the podium features the public entrance from the main road, and in keeping with this city side, the interior has been designed with an urban corporate style. The podium was conceived with a sleek, curved and continuous arcade wrapped around the west side, and a vast skylight was installed above the arcade and designed to echo the gentle organic, architectural lines. The skylight floods the interior space with natural light and gives the interior a bright and elegant feeling of space. Bamboo veneer details are also interspersed throughout the retail space to reference the natural and enlivened east side of the complex.
The Winter Garden
To the east of the mall, a unique space has been created to ensure a fluid transition from the urban retail environment to the park. “This is the Winter Garden” continues Chao. “It has been designed as a focal point to the retail scheme, very like a traditional town square, and is a multi-function event space, with a floor area of approx. 2,300 square metres and soaring 33-metres in height. The overall character of the design was inspired by a traditional Mediterranean hillside village, with a semi-circular layout and terraced areas featuring both retail and F&B outlets and overlooking the stunning event and entertainment space below – perfect for those desiring a well-earned break to reflect on their many stunning purchases.”
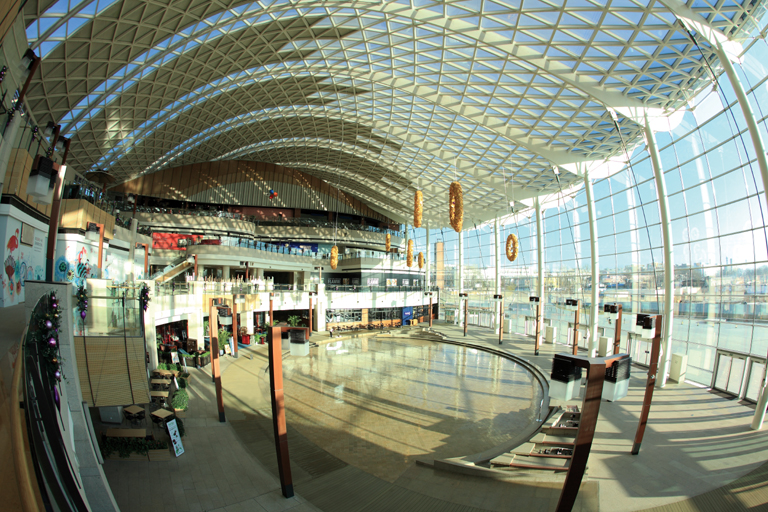 The area is covered by the spectacular free form monocoque roof with a cable net structure glazing wall, all designed with detailing to give this space its high-tech, ultra-modern outlook. The glass roof floods the interior space with light and provides a gradual shift from the park to the rest of the development. Incorporated into the roof are LED lights that can be engaged to give the area a special feeling and ambiance, like sitting beneath a starry sky at night.
The area is covered by the spectacular free form monocoque roof with a cable net structure glazing wall, all designed with detailing to give this space its high-tech, ultra-modern outlook. The glass roof floods the interior space with light and provides a gradual shift from the park to the rest of the development. Incorporated into the roof are LED lights that can be engaged to give the area a special feeling and ambiance, like sitting beneath a starry sky at night.
“The connection of the Winter Garden to the west arcade was been planned for dramatic effect,” enthuses Chao. “The space is hidden from view to those arriving from the main entrance; with direct access to the area located off the west arcade on level 1, which guides the visitor to level 2 in the Winter Garden. This type of journey is rarely designed for a retail setting and it is more in keeping with museum design, but it was introduced to the INDIGO mall to instill a feeling of exploration within the space.”
EAST Hotel
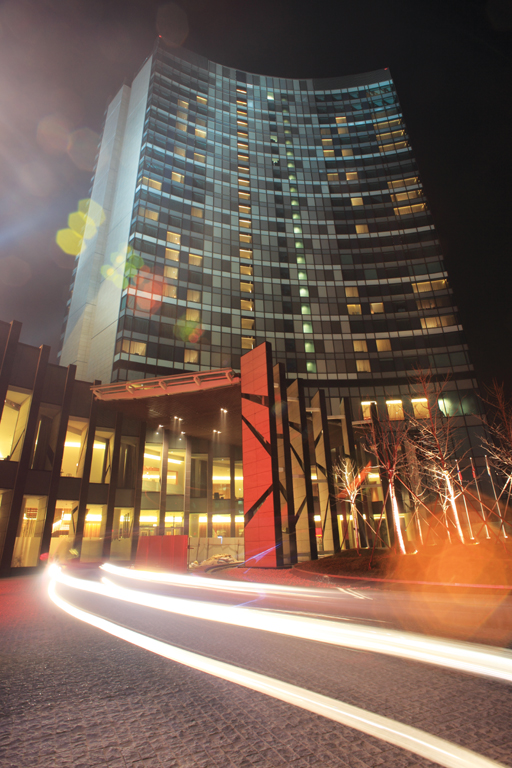 The brief for EAST Hotel was to create a high-end boutique business hotel as part of the wider INDIGO development, incorporating the stunning park views into the bedrooms and public spaces.
The brief for EAST Hotel was to create a high-end boutique business hotel as part of the wider INDIGO development, incorporating the stunning park views into the bedrooms and public spaces.
“At the heart of every hotel lays a set of experiences,” states Benoy Divisional Direc tor, Hospitality, Heather Boldy. “A hotel represents a significant lifestyle choice for today’s consumer, and to maintain a competitive advantage, hotel environments need to meet and exceed customer expectations, whilst ensuring that comfort is at the highest level, a factor overlooked by many business hotels.”
“Architecturally, the hotel has been designed as a seamlessly integrated part of the INDIGO mixed-use development, uniquely providing guests with immediate access on two levels to the retail mall and its F&B facilities. Although physically part of the wider INDIGO retail development, the hotel has been created with its own private drop-off area that immediately conveys an intimate sense of arrival.”
“The entrance façade employs an eye-catching “zigzag” form, inspired by traditional Chinese screens and combining contrasting materials to alter its appearance dependant on the view. The facade adds depth and texture to the building’s exterior and conveys the privacy and independence of the hotel entrance in relation to the wider development.”
Comprising 369 rooms, including 23 suites, EAST Hotel offers stunning urban landscaped views overlooking the outdoor park beyond. The hotel has been divided in relation to key functions, business, private, leisure and relaxation. The hotel also includes a large state-of-the-art business “zone”, featuring screening rooms, computer areas and private “quiet” zones, and state-of-the-art conference facilities, which have also been designed with some unique “human touches”, such as interactive F&B facilities.
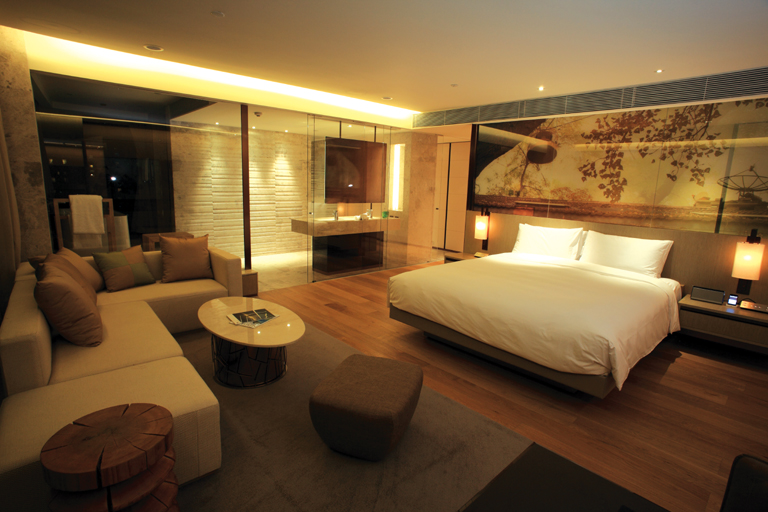 Elaborating further, Boldy explains: “This has all resulted in EAST Hotel being a business hotel that does not have a commercial, clinical feeling, but rather a warm and welcoming atmosphere, with 70 percent of the rooms facing the park to the east to take advantage of the unique views. And in some executive suites, we have also included the bath adjacent to the picture windows to provide even greater views of the park in an unconventional way.”
Elaborating further, Boldy explains: “This has all resulted in EAST Hotel being a business hotel that does not have a commercial, clinical feeling, but rather a warm and welcoming atmosphere, with 70 percent of the rooms facing the park to the east to take advantage of the unique views. And in some executive suites, we have also included the bath adjacent to the picture windows to provide even greater views of the park in an unconventional way.”
The interiors feature a minimal colour palate that has intentionally incorporated natural materials to echo the link to nature. In public areas, a mixture of textures combined with lighting features conveys a calming Zen-like feeling to the overall guest experience.
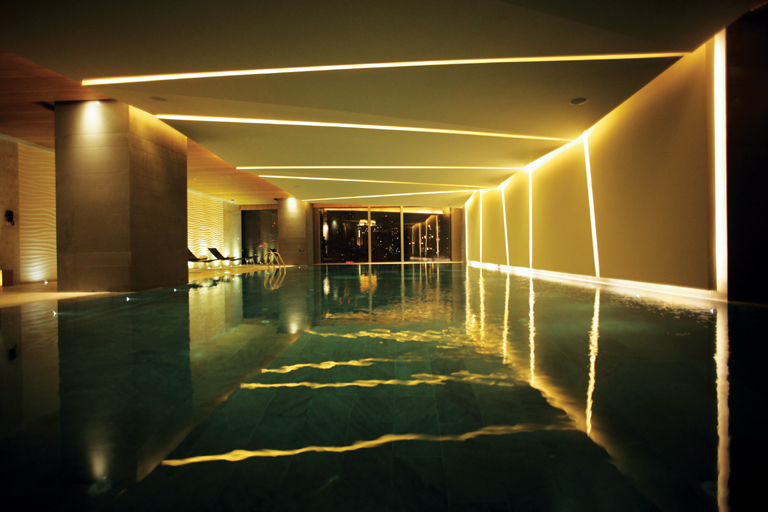 “The local culture is always very important to the destinations we create,” states Boldy. “Each project we work on is specifically designed to convey elements which reflect a unique local region, local history and the urban fabric, and by working locally we can ensure appropriately tailored solutions for every location. This adds integrity and genuine personality to our designs. The inclusion of art in the interior design was also a key component with the client’s brief, as they are committed to supporting local art and artists throughout their boutique hotel network.”
“The local culture is always very important to the destinations we create,” states Boldy. “Each project we work on is specifically designed to convey elements which reflect a unique local region, local history and the urban fabric, and by working locally we can ensure appropriately tailored solutions for every location. This adds integrity and genuine personality to our designs. The inclusion of art in the interior design was also a key component with the client’s brief, as they are committed to supporting local art and artists throughout their boutique hotel network.”
“The art featured at EAST Hotel has been carefully curated to engage with the surrounding local area, as well as showcasing local contemporary artists from Jiangtai and the famous 798 and Caochangdi art zones nearby. In keeping with this strong focus on artworks, the EAST Hotel reception area has been purposefully designed to allude to an art gallery, with clean lines, minimal furniture and the space to house the two remarkable art pieces by local contemporary artists, the striking stainless steel sculpture inspired by the legend of ‘Jiuxianqiao’, and the enormous 1730 x 1030cm wall mural depicting Beijing’s ‘Lost City’.”
The 25-storey, 58,000 square metres, Grade A office tower is detached from the main INDIGO complex and is a stand alone structure. The tower has a sharper, more angular form when compared to both INDIGO mall and EAST Hotel and stands in stark contrast to the other very different, but also complimentary, building components located within the overall development. The office tower also has its own dedicated drop-off area and a much more subtle facade treatment. These special settings also allow for the immediate identification of the office tower.
Sustainable design
Benoy’s responsibility to conserve energy and reduce any negative impact on the environment stems from its desire to produce a clean and habitable environment for future generations to inherit and value. To this end Benoy endeavours to always source local, sustainable materials, to reduce its environmental impact and achieve environmental aspirations for all its projects. As a result of observing these key requirements, the INDIGO development and EAST Hotel have subsequently been awarded Platinum and Gold LEED certification respectively.
After a decade in Asia, Benoy also relishes the freedom in China to introduce new and imaginative designs into the urban landscapes of many fast-developing mainland cities.
As Benoy Managing Director, Simon Blore, states: “We recognise the enormous opportunities this development presented us with to showcase our full scope of works. This development expresses a new direction for large multi-use developments.”













