Set in the heart of Guangzhou’s new Central Business District, Parc Central has introduced a new typology to the burgeoning Pearl River Delta city; a green ‘Stadium for Retail’ which uniquely blends a low-rise shopping development within a multi-level parkland. Speaking with PRC Magazine, Masterplanner, Architect and Interior Designer, Benoy discusses how its team combined retail, transit-oriented and public realm design strategies to deliver a compelling addition to Guangzhou’s cityscape.
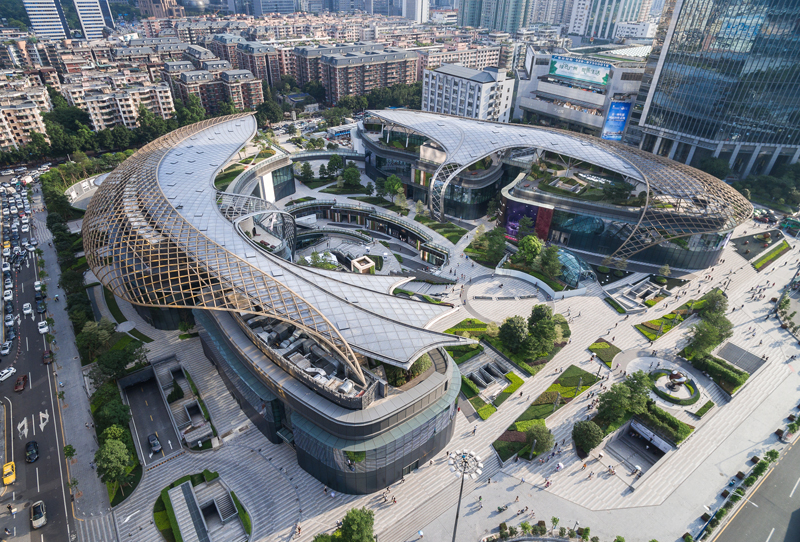
Civic Design
Developed on the site of a former public square, Benoy describes the vision for Parc Central as one which aimed to contribute socially, spatially and economically to the city. Located along Guangzhou’s 1.5km ‘Green Axis’, Parc Central was to form the focal point of this initiative and essentially create a new ‘Central Park’ along the major Tianhe Road thoroughfare which dissects the city.
“Our design was inspired by the major central parks around the world,” says Janet Chan, Senior Associate Director at Benoy. “We wanted to bring that landscaped environment to the heart of Guangzhou and create a place to stop and breathe within the CBD.”
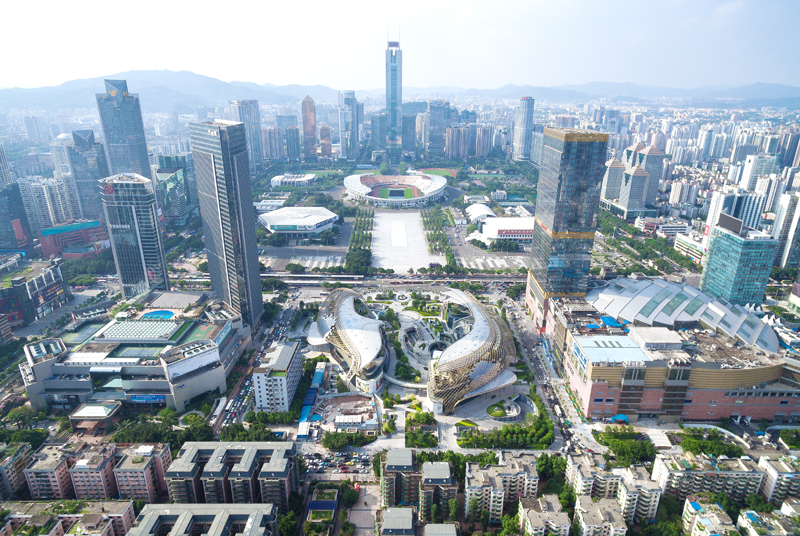 The result is a distinctive 110,000m2 retail development which is designed around an open parkland. Forming the heart of the development, the landscape, with its varying levels and forms of greenery, has created a place to socialise, rest and relax.
The result is a distinctive 110,000m2 retail development which is designed around an open parkland. Forming the heart of the development, the landscape, with its varying levels and forms of greenery, has created a place to socialise, rest and relax.
In order to achieve this, Benoy’s Team placed much of the development underground, allowing the scheme to preserve the ground level. The result has seen the development gain 60% green coverage, enabling the gardens, planted walkways and living walls to come to the forefront of the design; delivering on its offer of a soothing and re-balanced environment within the Tianhe district.
“Creating multiple ground levels within a scheme is very powerful as it creates further opportunity across the development. Within Parc Central, the large sunken garden connects to the B1 and B2 levels, drawing the natural light and greenery into these spaces and allowing them to have a physical connection with the outdoors,” explained Chan.
Symbolic Architecture
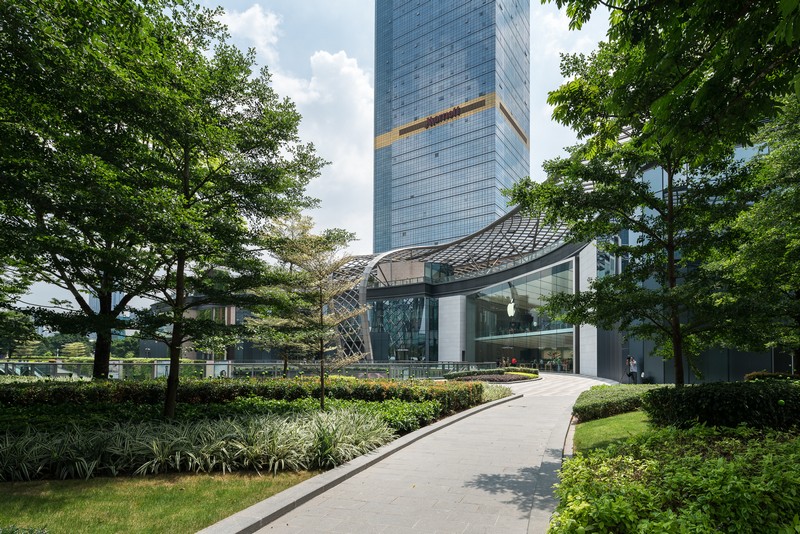 Upon visiting Parc Central, it’s easy to see why the development catches the eye. As a low-rise building, it stands to only 27m in height, with two levels above ground and three levels underground. Being lower than the surrounding buildings, the design called for a striking and powerful visual statement; one which would add to the rhythm of the city’s central axis. And this is exactly what is has delivered.
Upon visiting Parc Central, it’s easy to see why the development catches the eye. As a low-rise building, it stands to only 27m in height, with two levels above ground and three levels underground. Being lower than the surrounding buildings, the design called for a striking and powerful visual statement; one which would add to the rhythm of the city’s central axis. And this is exactly what is has delivered.
Drawing on the symbol for peace, harmony and fortune in the Chinese culture, the architecture references the ‘Double fish’ in the form of two steel monocoque roof structures. The two buildings curve around the central gardens and are joined by a pedestrian bridge at one end.
“Since Parc Central is located along the city’s ‘Green Axis’, there were a number of limitations which we had to overcome in the design process. One of these was the 45m-wide green belt which runs down the middle of the site. We had to keep this space open and therefore our concept for the two buildings help to achieve this,” explains Chan.
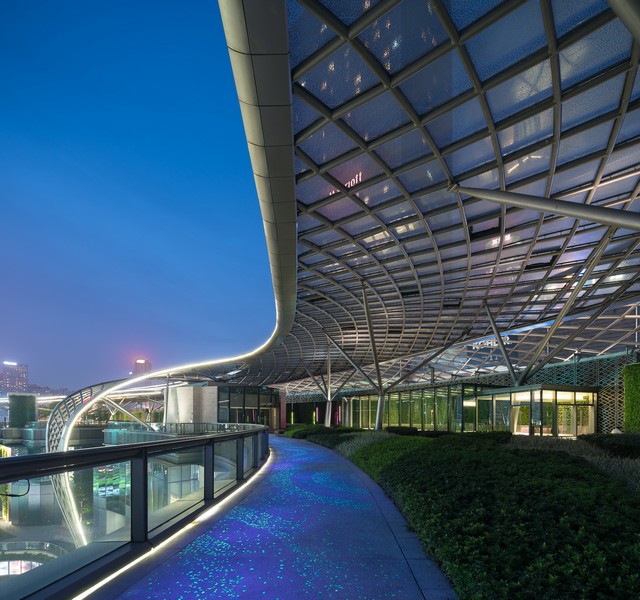 Delivering the scheme’s striking shape, the two permeable monocoque roof canopies are supported by tree-like columns beneath which sit a series of gardens, extending the landscape element up the building. The design has meant Parc Central’s green offer is available at all levels of the scheme.
Delivering the scheme’s striking shape, the two permeable monocoque roof canopies are supported by tree-like columns beneath which sit a series of gardens, extending the landscape element up the building. The design has meant Parc Central’s green offer is available at all levels of the scheme.
The statement architecture also creates a spectacular landmark both during the day and at night. The roof comes alive through its network of LED lights which can be programmed in a variety of different styles. Along the rooftop walkways, UED lights have been installed beneath the glass railings which allow the stone paths to glow at night.
Dynamic Interiors
The geometry of the architecture has been extended into the design of the retail mall interiors. Benoy’s Interior Design Team crafted a fluid concept; one which references the external form and organic lines of the buildings.
“Our design unifies the development, allowing the Architecture and Interiors to come together in the same language,” describes Emily WS Wong, Benoy’s Senior Associate Director. “The concept for the whole development has been to celebrate the unique green space at all levels, and we have stayed true to this.”
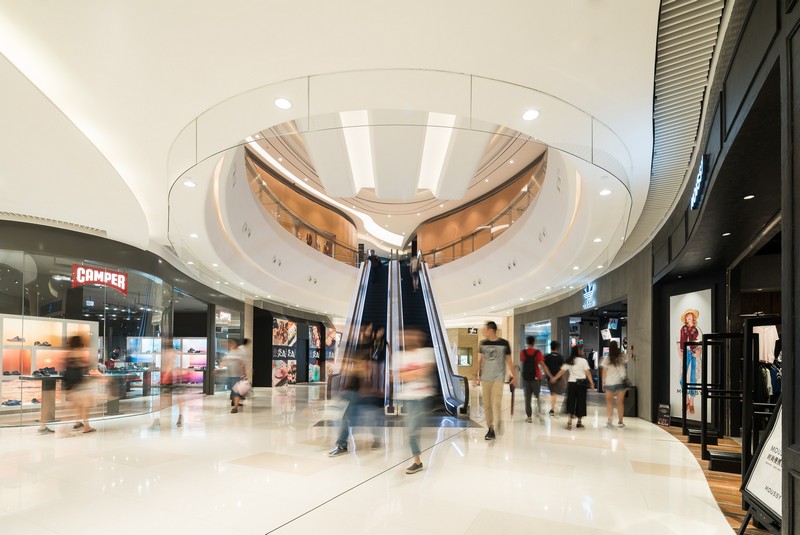 A neutral colour palette of white and reconstituted stone creates a natural background, and supports the mall’s timeless theme, allowing tenants and their shopfronts to stand out. High-end amenities are featured throughout to enhance the customer experience while the visual connectivity to the green heart of the development remains central to the design philosophy. “The open civic plaza plays a key role in the atmosphere of the mall, allowing natural daylight into the building on multiple levels.
A neutral colour palette of white and reconstituted stone creates a natural background, and supports the mall’s timeless theme, allowing tenants and their shopfronts to stand out. High-end amenities are featured throughout to enhance the customer experience while the visual connectivity to the green heart of the development remains central to the design philosophy. “The open civic plaza plays a key role in the atmosphere of the mall, allowing natural daylight into the building on multiple levels.
Feature skylights and atriums help to further punctuate the journey and allow visitors to remain visually connected to the parkland outside,” continues Wong.
Transit Oriented Development
As a true Transit Oriented Development (TOD), the 110,000m2 scheme also establishes an important, new public transport interchange for Guangzhou. Seamlessly connected above and below ground, Parc Central is accessible via China’s metro system, light railway and bus networks and is linked to the district’s neighbouring developments.
Through its encouragement of public transport use, Parc Central promotes a low-carbon model for the city which is further strengthened through its design based on the requirements for LEED Gold certification. The scheme’s environmental performance is enhanced through the addition of a rainwater collection system as well as water recycling. Low-E glass façades help to minimise air-conditioning heat loss while the ETFE roof panels act as sun-shading devices.
Overall, Parc Central exceeds on many levels, from its programming to its award-winning design. Its commercial function is supported by the power of its public realm and transport offer; combining the attributes of the site’s former function as a public square and adding to this the ambience of green spaces and the convenience of a well-executed retail-led, transit-oriented development.
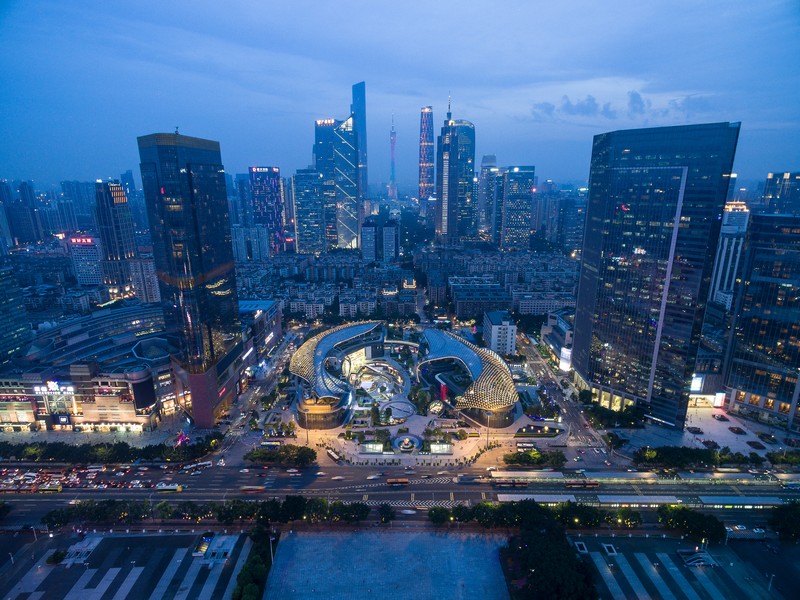 Parc Central opened in 2016 and Benoy delivered the scheme in collaboration with Executive Architects, Ronald Lu and Partners. Parc Central adds to Benoy’s growing portfolio in the exciting Pearl River Delta Region and is Benoy’s first completed TOD scheme in Guangzhou. Benoy has previously worked with leading Hong Kong property developer Sun Hung Kai on a number of schemes which include the Shanghai International Commerce Centre (ICC), Shanghai International Finance Centre (IFC) and APM in Hong Kong.
Parc Central opened in 2016 and Benoy delivered the scheme in collaboration with Executive Architects, Ronald Lu and Partners. Parc Central adds to Benoy’s growing portfolio in the exciting Pearl River Delta Region and is Benoy’s first completed TOD scheme in Guangzhou. Benoy has previously worked with leading Hong Kong property developer Sun Hung Kai on a number of schemes which include the Shanghai International Commerce Centre (ICC), Shanghai International Finance Centre (IFC) and APM in Hong Kong.












