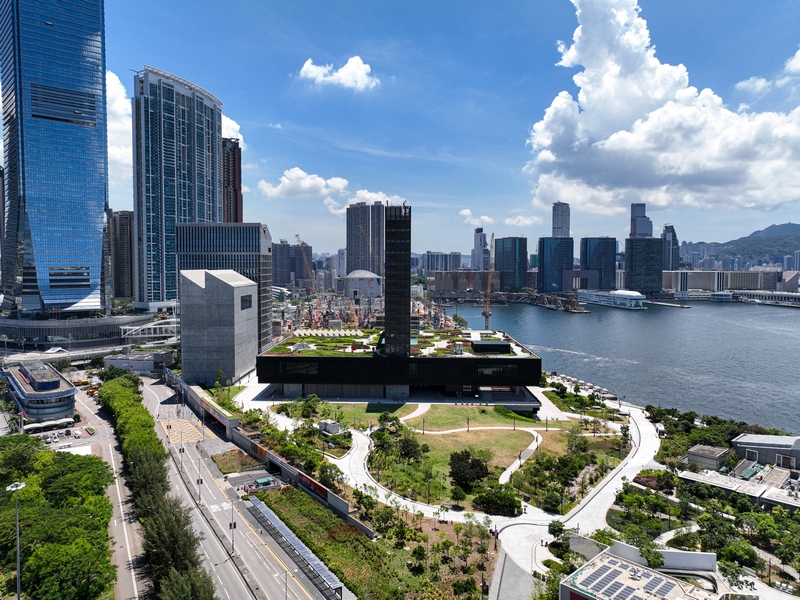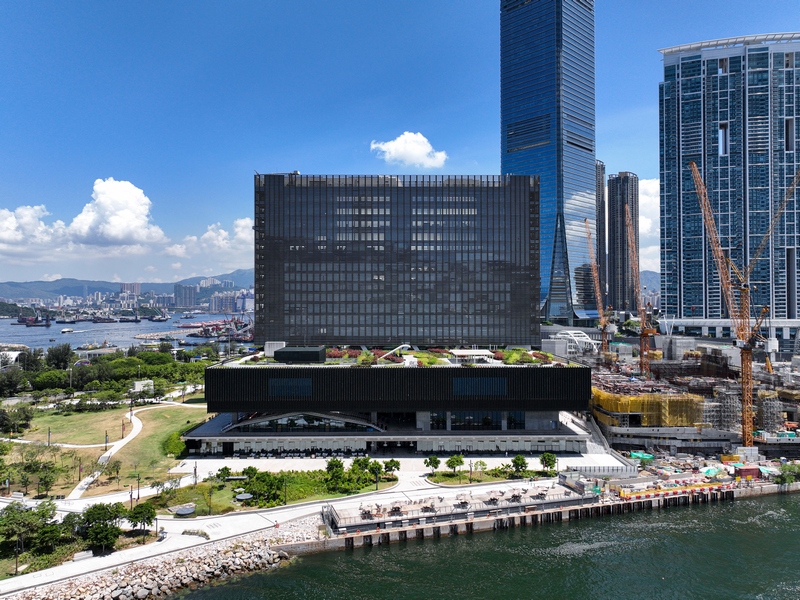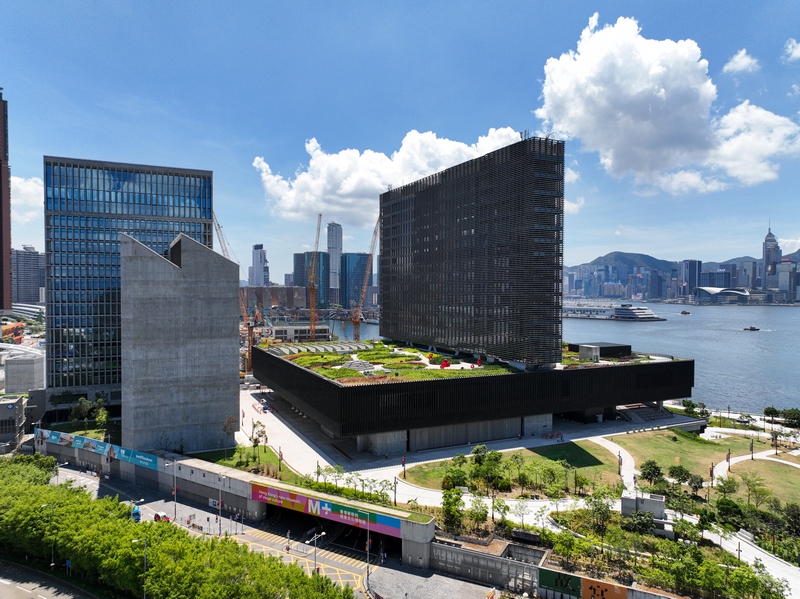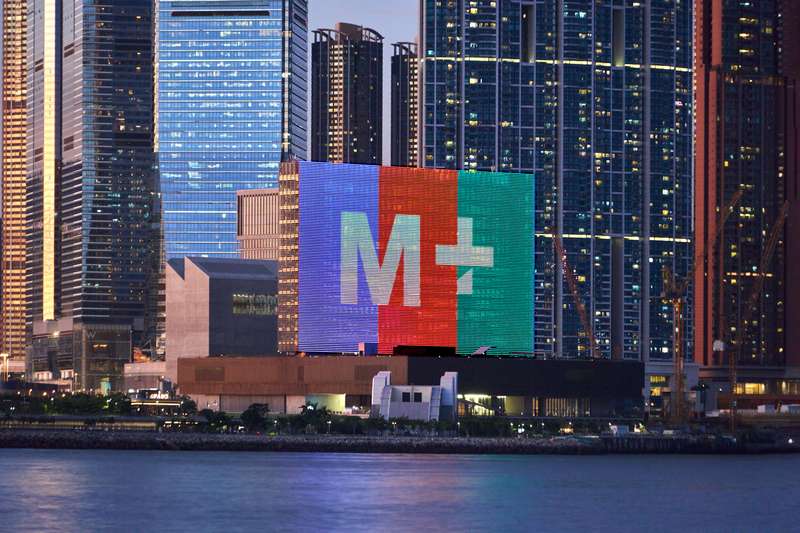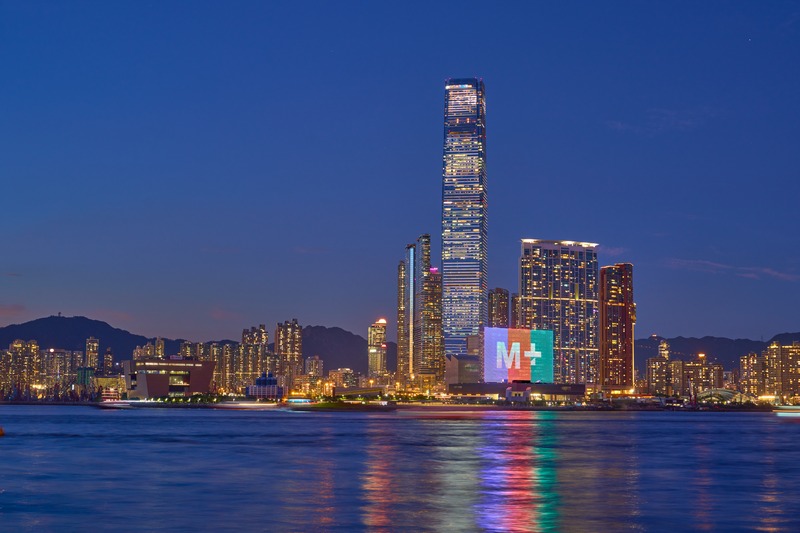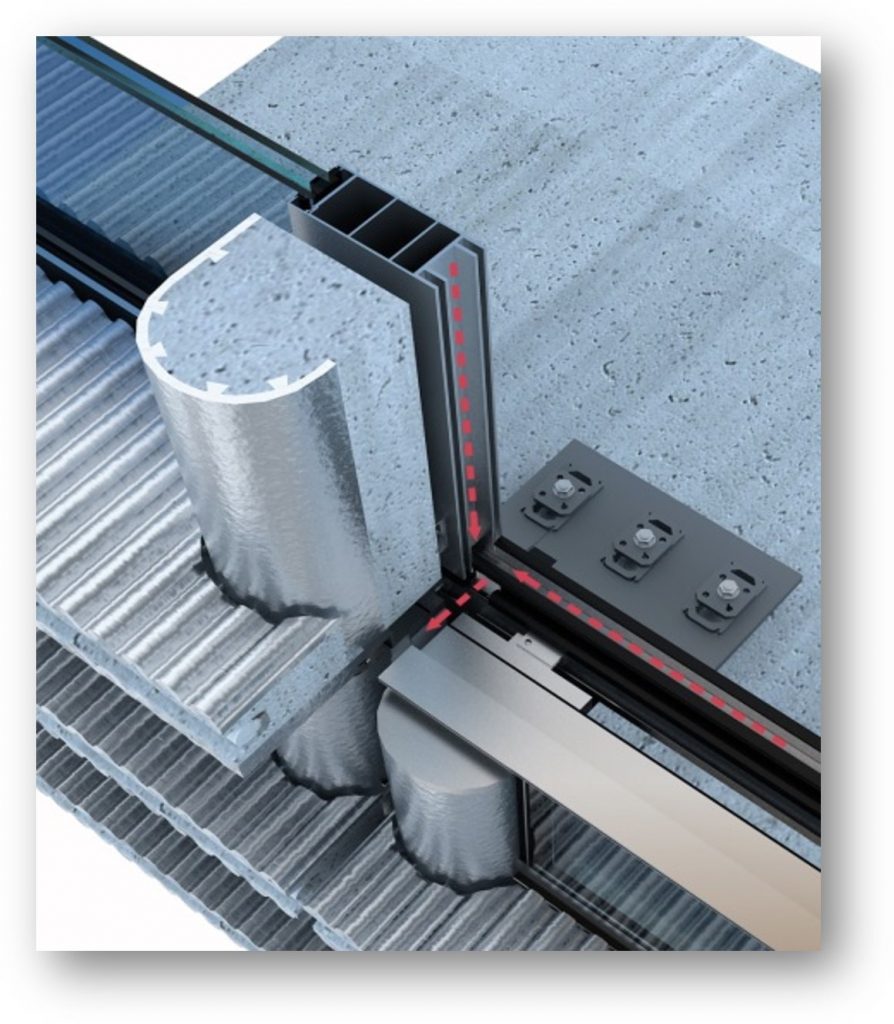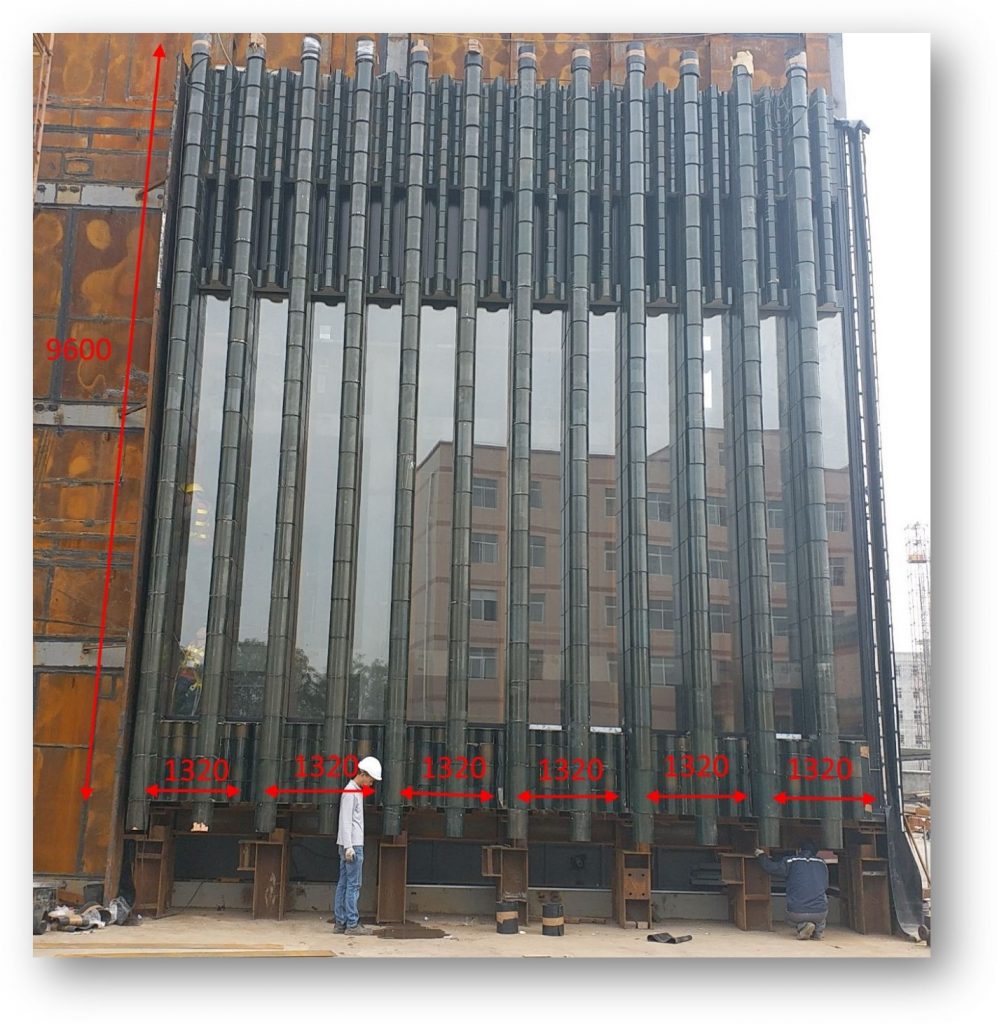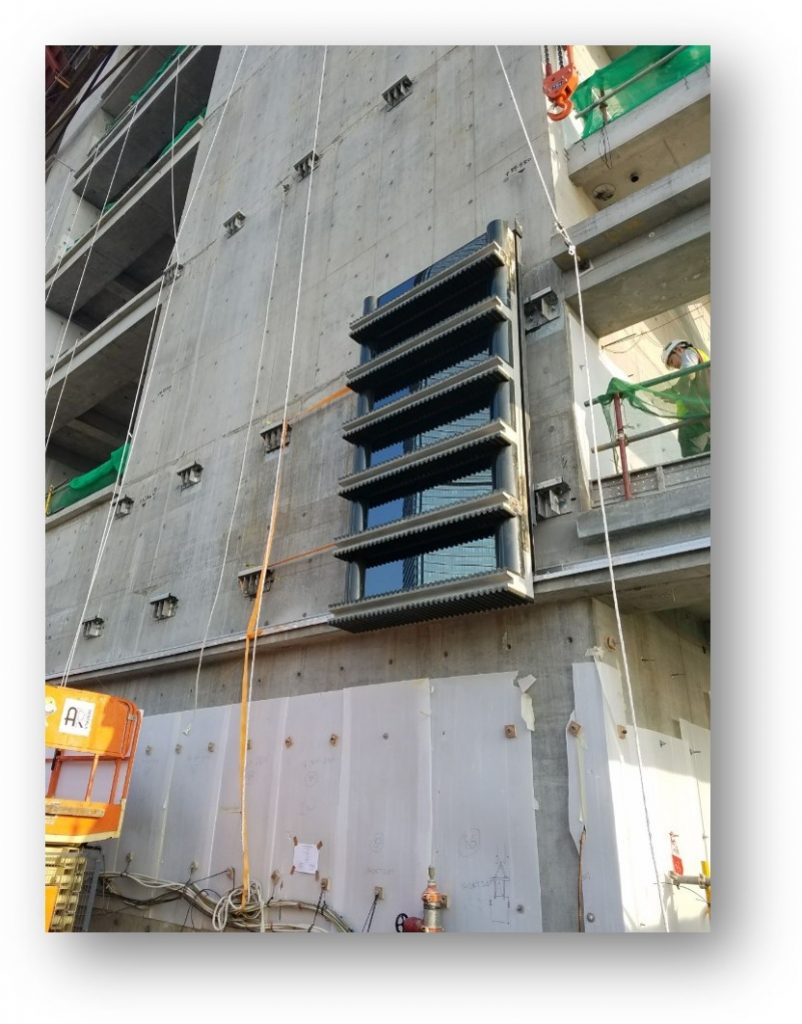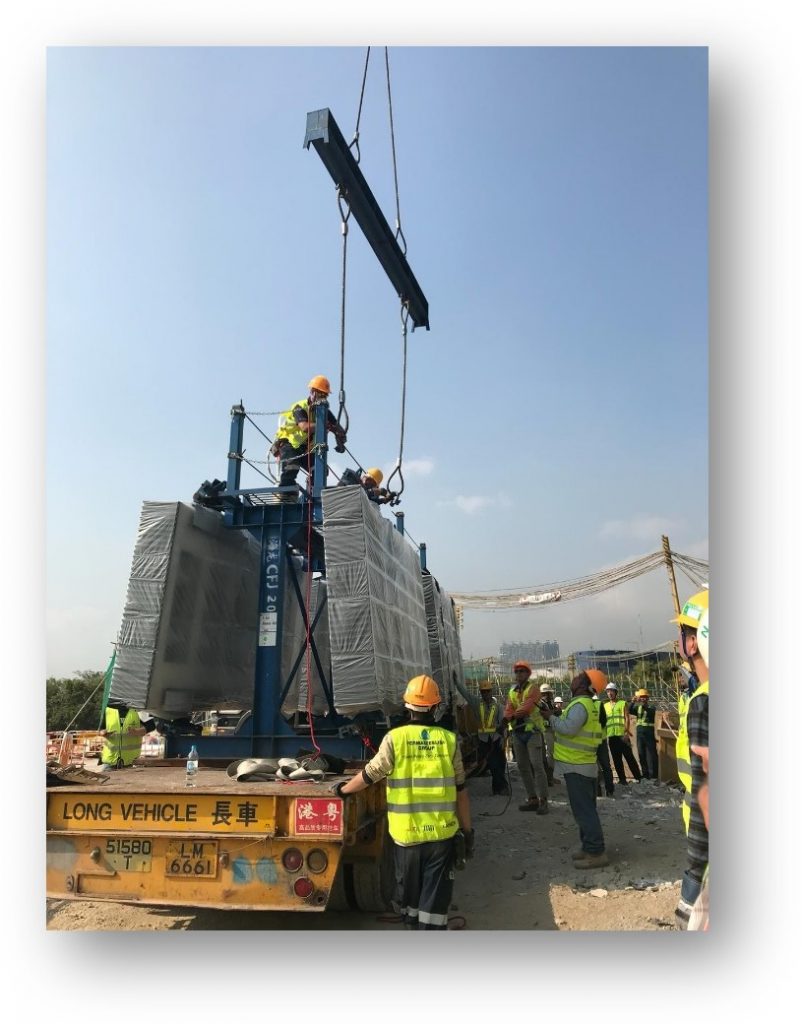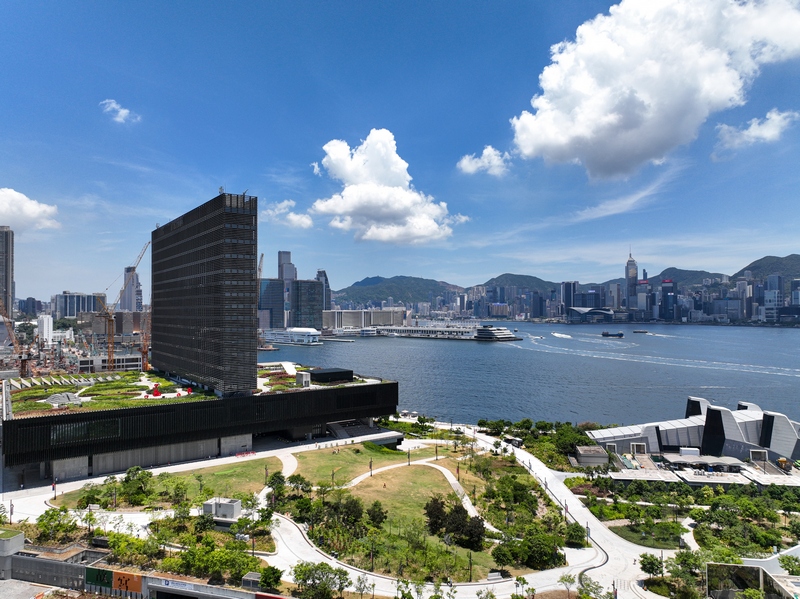
Permasteelisa Hong Kong steps up to the challenge of creating a facade worthy of West Kowloon Cultural District’s museum for moving image works.
(按此瀏覽中文版)
Every night from 6 p.m. to 11 p.m., the M+ lights up and delights viewers in Hong Kong Island with short but visually-stimulating and thought-provoking videos. Asia’s first global museum of visual culture, M+ has one of the world’s largest media facfades, overlooking Victoria Harbour. Its illumination sets it apart from the gleaming display of high rise neighbors, which take the form of brand names in bright, bold lights.
The M+ Facade is a canvas for multiple commissioned works – like Nalini Malani’s In Search of Vanished Blood (2012/22) ; Ellen Pau’s The Shape of Light (2022) and studio Moniker’s Touch for Luck (2022). The moving images and animations offer moments of play, humour, poetry, intellectual reflection, and meditative contemplation to thousands of onlookers.
But Hong Kong’s museum of visual culture is also as captivating up close and personal in the morning light.
Terracotta beauty
Green terracotta tiles similar to traditional Chinese roofing tiles clad the monolithic building. The glazed color, down to the texture and shapes of the cladding are reminiscent of the distinct Chinese architectural element found on the roofs of homes and major edifices.
The hues of the tiles change, depending on the weather and color of the sky.
The Hong Kong skyline boasts of several iconic buildings, but the M+ Façade is the first of its kind in Hong Kong. Terracotta’s perceived brittle nature makes it an uncommon material for high rise buildings, according to Charles Chong of Permasteelisa, yet M+ is proof that it is possible to use a complex material like ceramics.
“Since Hong Kong is highly susceptible to wind-driven debris during typhoons, the risk of damage to both terracotta and pre-cast inevitably increases, which had to be overcome with replacement strategies built into the design,” said Chong, who serves as Design Director, exteriors for Asia.
The contractor has been known to install unique façades using innovative techniques around the world. It’s behind major buildings like Opus Hong Kong and the ongoing PNB 118 skyscraper in Malaysia.
So when it was time to execute the design by architecture firm Herzog & de Meuron, Permasteelisa was tapped to find solutions to turn the exterior design into reality.
Building the dream
The façade contract was awarded to Permasteelisa in 2016, with the building owner West Kowloon Cultural District Authority (WKCDA) poised to become one of the world’s largest cultural quarters, blending art, education and public space. Permasteelisa Design got the green light to supply and install a custom-made building envelope integrated with ceramic tile panels, precast concrete panels, glass panels and an LED media lighting system.
In a span of five years, the distinctive cladding was completed. But because the use of terracotta in high-rise buildings was unusual, Chong said that the work around that was presented required convincing.
“We were fortunate that the client has shown much understanding and supported us throughout the entire duration of the project, allowing Permasteelisa to deliver a unique landmark on the Victoria Harbour front,” Chong said.
Permasteelisa also worked on the two buildings next to M+ – the WKCDA Tower and Conservation and Storage Facility.
The terracotta tiles were carefully produced by Palagio Engineering, an Italy-based company that specializes in making terracotta cladding. The supplier made sure that the tiles were fired in the kiln in one go – sometimes for as long as two weeks – to make sure that the cladding would withstand external forces. This meant that the terracotta tiles for M+ Facade took a longer time to produce.
Many major elements of the building exterior were sourced from different parts of the world. The tiles were made in Chianti, Italy, where there is an abundance of special clay that were used to make the terracotta cladding. The tiles were then assembled in Shenzhen, China before it was moved to Hong Kong for the fitting.
“This is made all the more challenging given that the façade elements are particularly large, heavy, and not possible to ‘flat-pack’. Hence, any delays will incur the need for huge temporary storage space,” Chong said.
He added: “The façade units, which weighed over four tonnes even for a typical panel, needed customized transportation, lifting, and installation strategies and equipment. It would not be possible to install the façade using a traditional approach.”
A visual spectacle
The M+ Facade measures 110 metres wide and 65.8 metres high. Aside from the incorporation of the complex terracotta tiles, Permasteelisa installed precast concrete as well as glass panels. More than 5,600 LED tubes were installed between the panels to allow the nightly visual spectacle of the building.
The first panel was delivered and installed in March 2018. The installation period lasted for 16 months, excluding two months of site closure. The last panel was installed in September 2019. Chong noted that this timeframe did not include the tedious and lengthy process of sourcing and shipping the terracotta tiles. The museum’s facade was completed in 2020, and in November 2021, the repository of modern and contemporary visual culture was opened with grand exhibitions. The forward-looking museum currently hosts outstanding shows within its walls, from Yayoi Kusama’s works, to Beeple’s kinetic video sculpture, to a retrospective of the Hong Kong visual culture. From the outside, its façade amazes spectators, up close and afar, both day and night.













