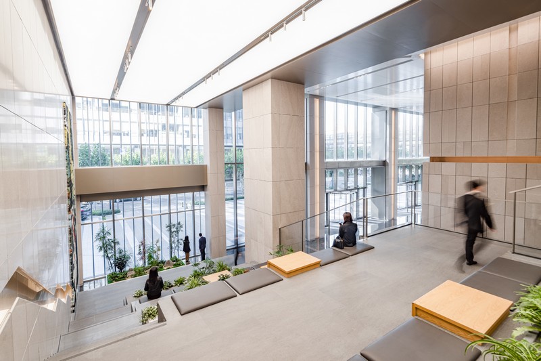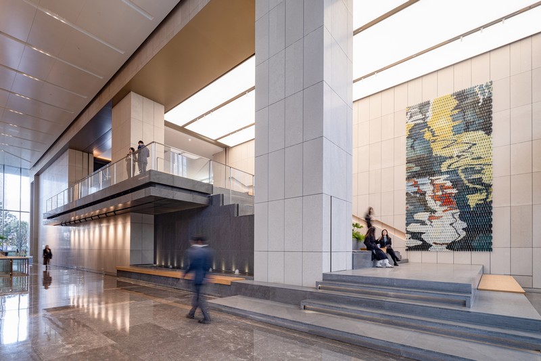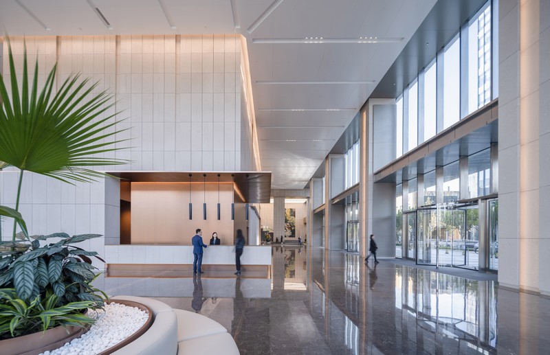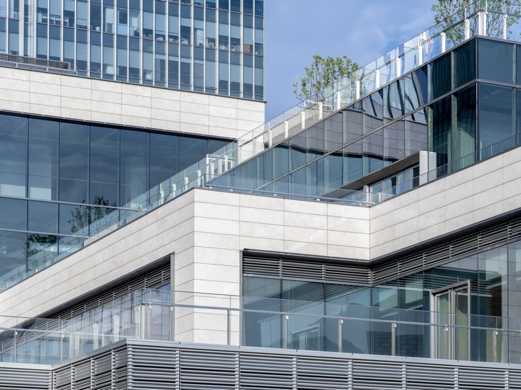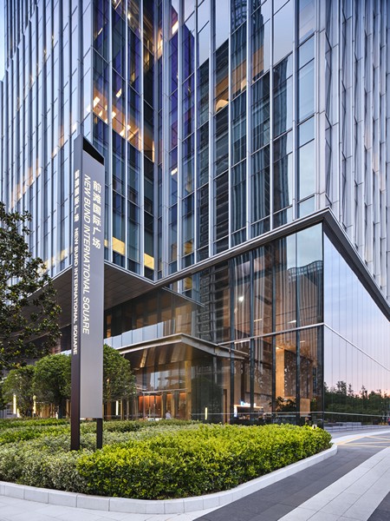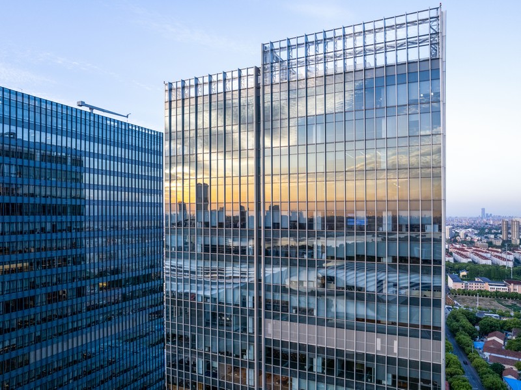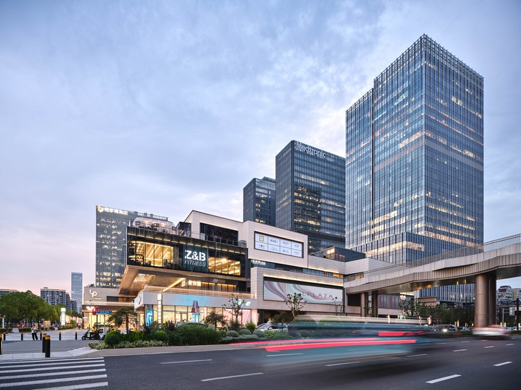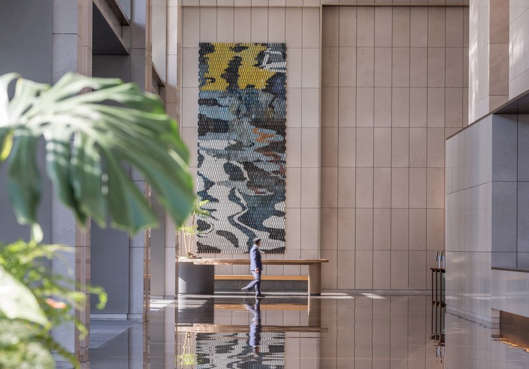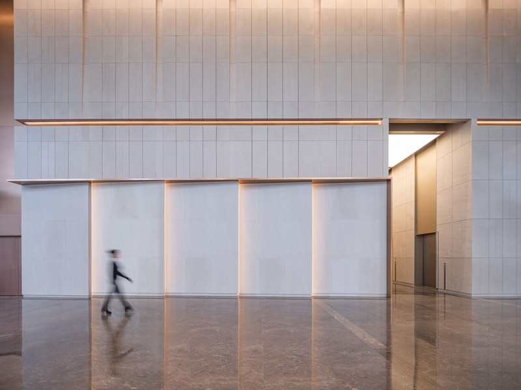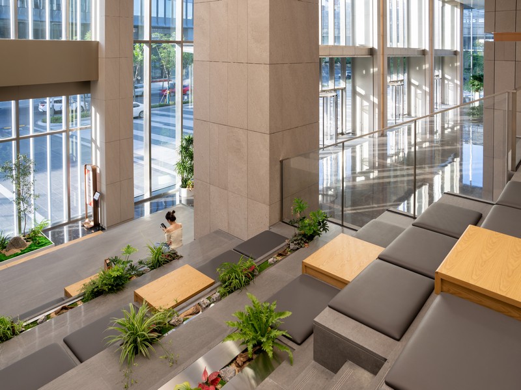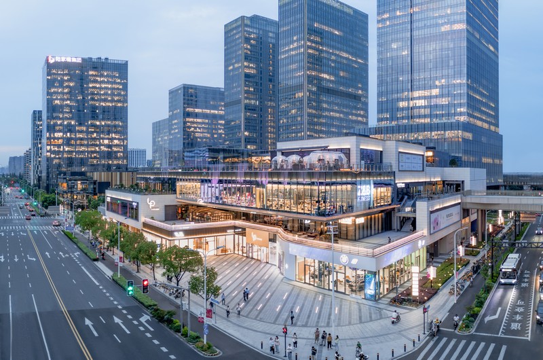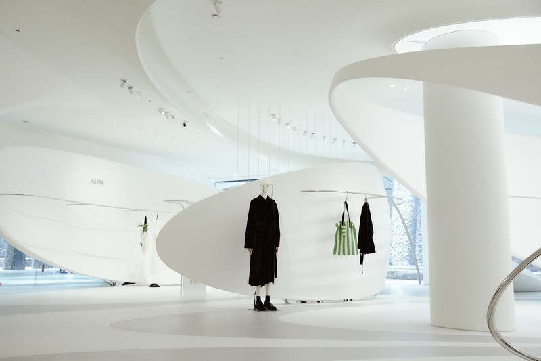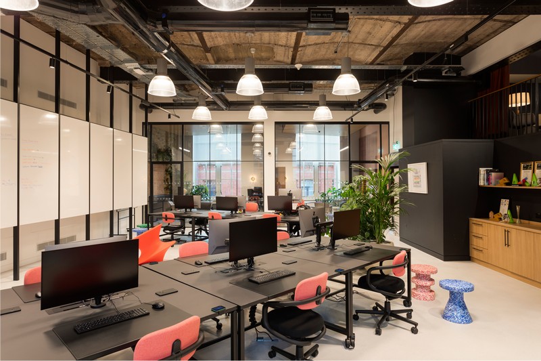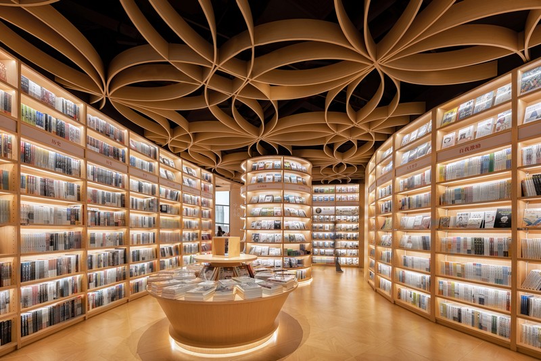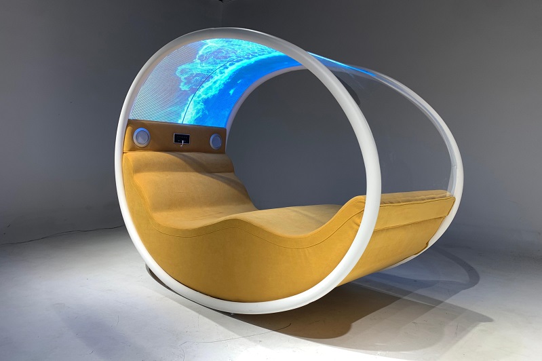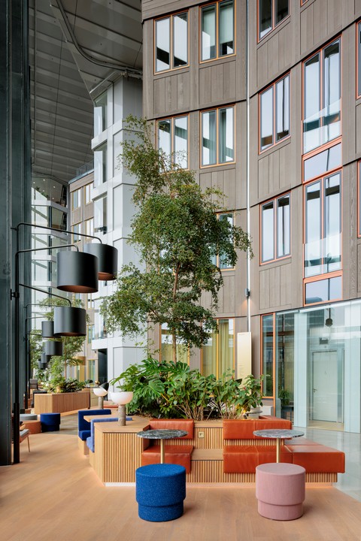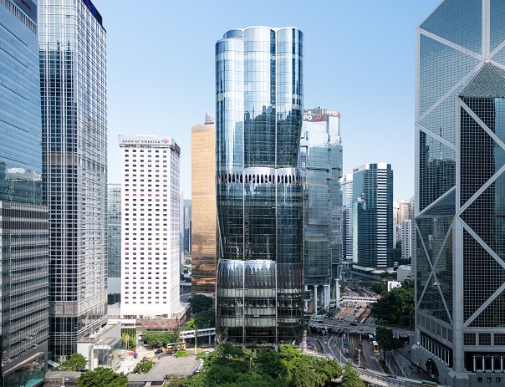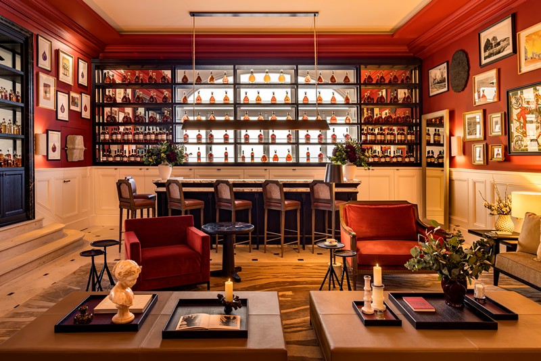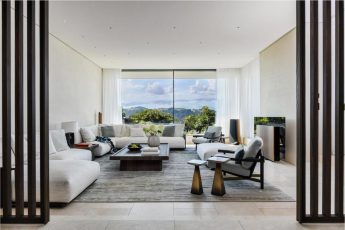Qiantan International Plaza, a sleek 130-meter-tall office tower located in the Qiantan International Business District in Shanghai, seamlessly integrates modern workspaces with lifestyle amenities, offering panoramic views, green spaces, and dynamic commercial areas, making it a premier business and lifestyle destination.
Developed by Lujiazui Group, Qiantan International Plaza is the newest addition to the Qiantan International Business District. With its sleek, transparent design and commanding presence, the building offers panoramic views of the entire Qiantan area, including Huangpu River and Shanghai West Bank Media Port.
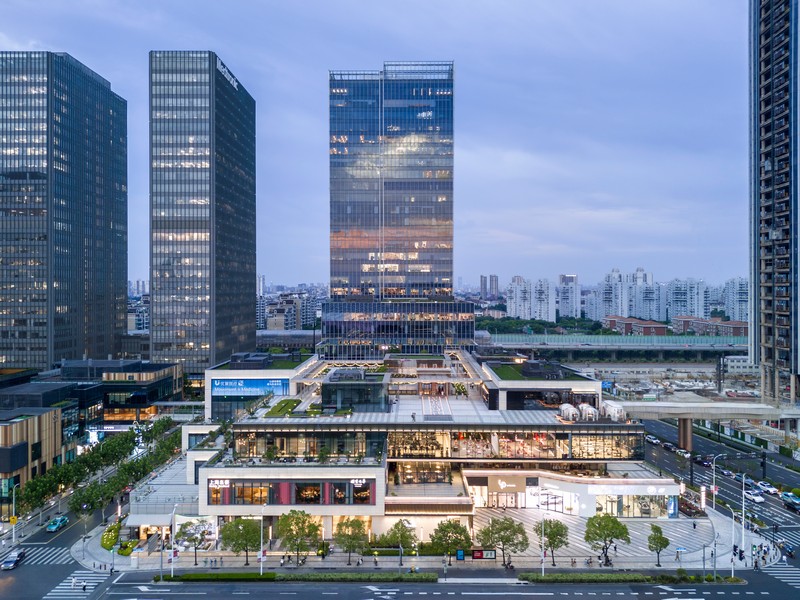
Designed by Gensler, the 130-meter-tall Grade A office tower consists of a 26-story office tower and a four-story retail podium and three levels of underground space. The total construction area spans 142,000 square meters, with 97,000 square meters above ground and 45,000 square meters underground.
A Premier Business and Lifestyle Destination
Qiantan International Plaza is designed as a premier Grade A office building, offering a seamless blend of work and lifestyle amenities. Its interior layout harmonizes indoor and outdoor spaces with natural landscapes, enhancing the district’s overall appeal. The project skillfully integrates urban vistas with green spaces, creating a “sky oasis” that balances nature and modern architecture. The design emphasizes fluidity between office and commercial spaces, fostering an environment that enhances both work and leisure experiences.
The tower extends the high-rise skyline along Jiyang Road, emphasizing the sense of verticality. The mid-to-high levels feature a streamlined office layout, while the lower levels introduce an innovative, large-floor office concept that seamlessly interacts with the
commercial podium’s landscape. The office lobby features a grand staircase that connects directly to the commercial space, offering a dynamic, integrated environment.
A Refined Office Experience
The office interiors exude a refined, artistic atmosphere, seamlessly blending functionality with aesthetic appeal. The lobby features a sculptural approach to space, with stacked volumes and a rich interplay of materials. Marble facades, detailed with metal accents, create a rhythmic texture, while an 11-meter-high circular lobby, illuminated with strategic lighting, enhances spatial depth and warmth.
A signature grand staircase integrates greenery and wooden seating, offering a comfortable resting area for visitors. Adjacent indoor water features create a tranquil corridor that blends art and nature. The staircase serves as a primary link between the office and commercial spaces, breaking down traditional barriers and fostering connectivity. Additionally, an open gallery space along the staircase hosts pop-up art exhibitions, enriching the office environment and providing cultural engagement opportunities for tenants.
Holistic Design Approach
Gensler oversaw the project’s architecture design, curtain wall design, interior architecture, landscape planning, lighting, and signage systems. This unified approach ensures seamless integration between the building’s interior and exterior elements, delivering a cohesive look and ambiance.
L+Plaza: A Vibrant Lifestyle Hub
L+Plaza, the retail podium located within Lujiazui Plaza, curates a dynamic mix of trendy dining, wellness-focused retail, and leisure options tailored to contemporary consumers. By fostering a healthy and engaging lifestyle, L+Plaza enhances the Qiantan area’s appeal.
With the completion of Qiantan International Plaza, the area transforms into a multifaceted destination encompassing international office spaces, high-end retail, specialty dining, and entertainment—solidifying its position as a premier business and lifestyle destination in Qiantan.












