Geometry teaches us that the quickest way from A to B is a straight line. What the mathematics of shape and space cannot account for the twists and turns that creativity offers, or the almost infinite complexities that the environment imposes on design. To get from A to B, persistence and innovation are the keys. Elegance and vision are a must. The ability to transform is an imperative.
There are no straight lines connecting the dots at Dennis Lau and Ng Chun Man Architects and Engineers (HK) Ltd. It’s all about being able to question and being resourceful.
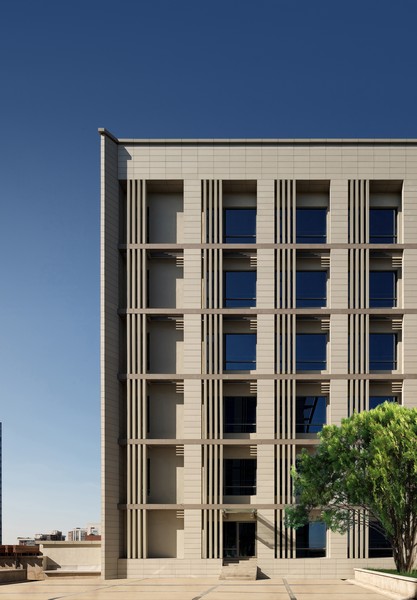
ASE, Headquarters, Shanghai, China
The practice has left an indelible fingerprint on Hong Kong’s built landscape over its more than 40 year history. Their residential and commercial buildings are massed around the harbour city and reflect the practice’s positioning in Hong Kong’s development phase through the 1970s and 1980s.
From the 1990s onward, the practice was responsible for some of the city’s most iconic projects that shape today’s built environment. It is hard to imagine the city without the foundations provided by DLN; this same city minus the first phase of its iconic convention centre and plaza in Wan Chai, or some of its tallest buildings such as the Centre or the Masterpiece.
Current projects on the practice’s books build on that reputation and propel DLN into a future driven by increasingly sustainable design, by a socially sensitive interpretation of mixed-use and commercial construction, and an authentic reinterpretation of community for today’s consumer. The practice is also responsible for some of the bold new developments cropping up throughout the Asia-Pacific region.
Powerful logic
DLN Design Director, Ivan Ng Yau-man, told PRC Magazine that in early 2000s, the practice has also formally began fostering its design talent. It was then the practice decided to create a design team dedicated to elevating the design quality of its output. Mr Ng has been with that team since its inception and has seen its influence spread throughout the organisation.
“We have a lot of experience in dealing with complicated programmes and trying to think outside of the box,” he says. “When we are given the task of creating something we always ask ourselves ‘What’s the most appropriate solution in that particular context?’.”
That logic also that runs through the portfolio of work in the residential sector dedicated to regeneration.
Creating value
The Heya series, which features 5 projects including Heya Green, is a public-sector housing project for the Housing Society that afforded DLN an opportunity to spark urban renewal in Sham Shui Po and deliver a more sustainable style of development.
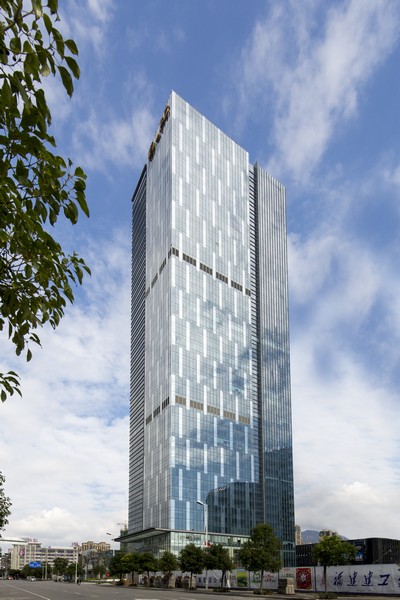
Fuzhou Shenglong Financial Centre, China
The project combines affordable, reasonable-sized flats in a tower above an assisted care home in the podium floors that allows families to stay together. It is a project that helps foster close family connections with all entire families living in close proximity, strengthening the local community.
“Yes, this is a community-oriented project we are very proud of,” says Ng. “In this particular location there’s lot of old city fabric based on small tenement houses five to six stories tall. There’s also a social element. When we started the project a lot of older parents had raised kids within smaller flats. By the time the children grow up, the family cannot stay together because the flat is so small.”
Designed under a principle of “practical but not extravagant”, the building’s impact on the neighbourhood has been stellar, spurring more renewal efforts including the four additional Heya-branded projects undertaken by DLN.
Different thinking
In their residential work, the idea of returning to the simple premise of designing the best possible structure for the site and accounting for stakeholders’ needs was crucial, says Ng.
“Not being satisfied with the basic assumption; I think architects need to behave like that. I would say it’s always back to the kind of persistence that we always keep asking ourselves. In the office, there’s a mix of all these peoples’ thinking to dilute and to crystallise into something that really stands the test of time.”
DLN’s residential portfolio highlights the practice’s strength in creating living spaces to suit all local conditions and budgets. Having designed many of the Hong Kong’s iconic residences including Highcliff on Stubbs Road, Azura in the Mid-Levels and 39 Conduit Road to name a few, the latest boutique residential project, Tagus Residences at Ventris Road in Happy Valley, showcases the practice’s ability to construct a residential complex within a well-established and historic part of the city while demonstrating a distinct level of sensitivity to the surrounding neighbourhood. The building’s focal point is the glass façade, designed to integrate a distinguished modern development into densely developed Happy Valley while still preserving the area’s traditional elements.
Improving the amenity of an upscale neighbourhood such as Mid-Levels required the designers to look after the well-being of both residents and the private-sector developer. DLN led the master planning for the 53-storey Azura tower and its second and third phases.
“There were a complex series of considerations that went into BEAM Platinum Certified Azura. Finding the right logic to put together different functions or components within a single project, I would say that is always our thinking,” Mr Ng said. “The design was subject to energy simulations to derive the best alignment on the site to maximise ventilation and the view.”
DLN’s approach to urban design saw a concerted effort to soften the building’s impact on the neighbourhood. The vehicular entrance court minimises traffic impact, for example. Footpaths were widened and new landscaping provided at a range of sightlines.
The practice worked to improve the visual appeal of its podium designs, introducing set-backs to open up sight lines for pedestrians and using more neutral colour palettes.
“We started to play with colours of the façade or the jumbled pattern of different shades of beige to give you a more energetic, lively, younger and more cosmopolitan feel,” he says.
DLN’s architecture is as much about being a good neighbour as it is about providing an elite level of design. Their projects aim to enrich communities as a whole and in so doing this success benefits all stakeholders, whether they are the public, the end-users or the developer. Decades of considering every project’s potential to enrich our urban fabric distinguishes the practice in a crowded regional marketplace.
Weaving new fabric
DLN has a substantial pedigree in designing major destination complexes that inspire convergence. Their vision for the first stage of the Hong Kong Convention and Exhibition Centre was for an A-Grade office tower, two hotels and a serviced-apartment tower perched over the iconic meeting venue.
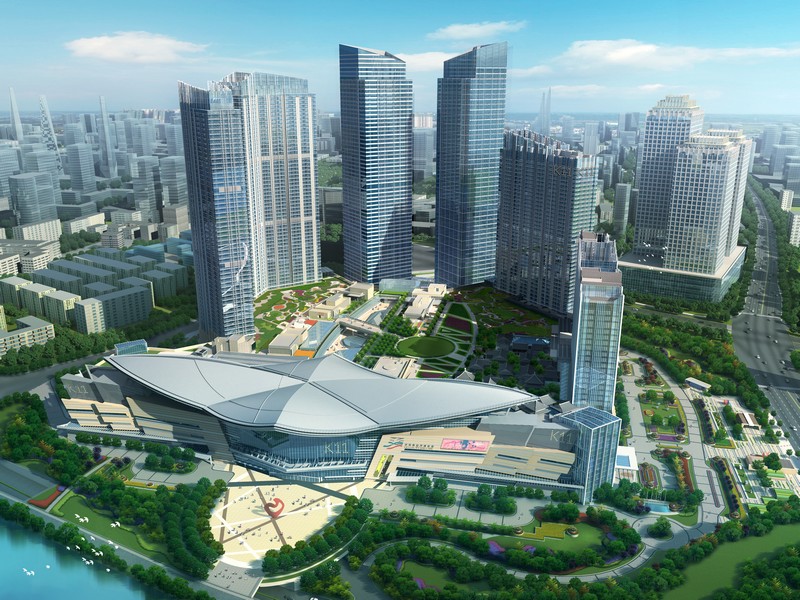
New World Centre, Shenyang, China
The convention centre marked a turning point in the city – and the firm’s – evolution.
“As time flew, all of our challenges became more complicated. We were often asked to handle something more difficult to deal with, just like the Hong Kong Convention and Exhibition Centre. Afterwards I think we took this type of experience and we were able to export the experience to the rest of the world,” says DLN Design Director Ivan Ng Yau-man.
Another recent example of the practice’s ability to drive urban renewal is the Shenyang New World Expo and mixed-use facility in mainland China’s northeast. Beneath towers topping out at 60 storeys, a 281,270-square-metre podium houses a shopping mall, and convention and exhibition facilities.
The project with a 982,311-square-metre GFA includes apartments, serviced apartments, offices, and a hotel. The work is a comprehensive development designed to inject new economic energy, and merge the new with the old in a city that is developing an international reputation.
Modern meeting places
The practice of 300-plus staff has a determined focus on the future. They are responsible for creating a series of signature developments that merge culture and commerce, but that always place people at the forefront of architectural expression.
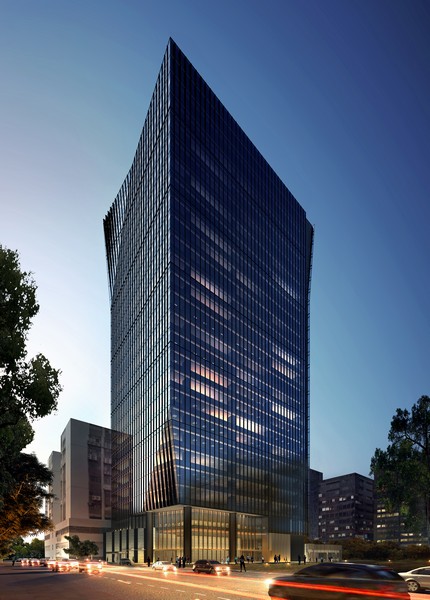
Kowloon Bay Office Complex, Hong Kong
A dynamic new hotel development at Tung Chung, close to Hong Kong’s international airport, will be connected to a waterfront promenade and plaza that is set to become a new tourist destination with many street level shops and restaurants, and is already drawing comparisons to San Francisco’s Fisherman’s Wharf. In their work at Hysan Place, DLN created a new heart for commerce and culture in bustling Causeway Bay. More than just a new focal point for the area, the iconic destination also incorporates a series of notable sustainability measures, from hybrid cooling to reduce heat gain, to urban sky gardens.
In Shanghai, DLN-designed ASE Group Headquarters has reinvigorated a previously small and sleepy corner of this thriving mega-city, recently emergent as China’s financial centre and admired globally for its breakneck development, much of which is centred in iconic Pudong. However this urban regeneration has created much more than a single meeting place, but rather a new hub for technology, research and the semi-conductor industry.
Another interpretation of the modern meeting place is planned for Hangzhou, a 1-hour high-speed train ride form Shanghai. A project for developer Longfor Properties sees an effort by DLN to build a new focal point for a city eager to secure its own monumental architecture.
The design on the site in Binjiang district blends offices, retail and hotel accommodation. Beneath the glass-clad office tower, open spaces on the flanks of the mixed-use podium seep into the structure in a particularly organic way, mirroring the passage of pedestrians and drawing footfall into the building. The complex is inspired by indigenous landscapes around the eastern Chinese city. The accents on the podium exterior are light-coloured stone finishes mimicking a native rock formation.
In rapidly developing cities the world over, the demand for quality office space can no longer be met by the traditional CBD. In Hong Kong specifically, Kowloon East involves major land use review. The area’s industrial buildings will be redeveloped and converted into offices, shops and services, and hotels. The DLN-designed Kowloon Bay Office complex will help improve the city’s new CBD with the provision of ample green open space.
Buildings of significance
In Malaysia, a much-needed overhaul of the built environment on one of Kuala Lumpur’s arterial roads, Jalan Segambut, re-creates a connection to the river. The DLN-led development consists of eight residential towers with basement car park, an office and one serviced apartment towers and a shopping complex.
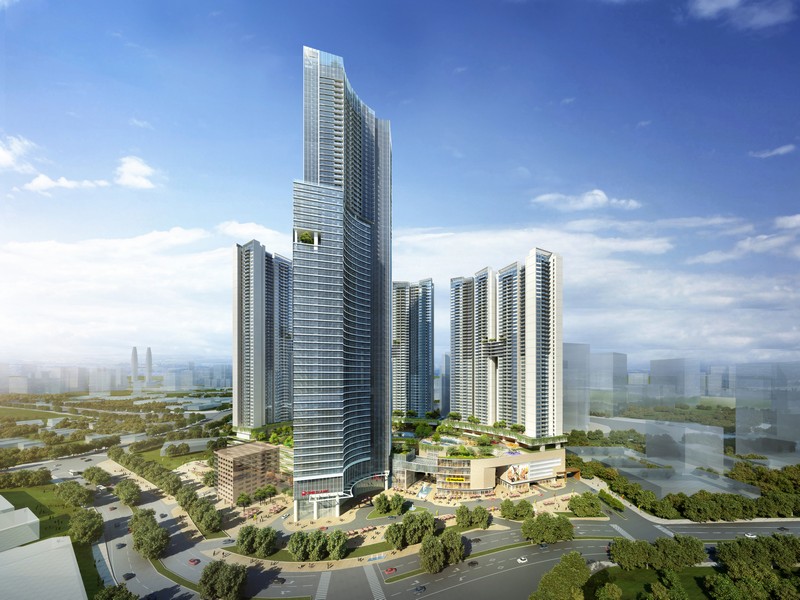
Mixed Development at Jalan Segambut Kuala Lumpur, Malaysia
In its work at the Taipei Metro Dome Commercial Complex, DLN is involved in the creation of a new focal point at the heart of the city’s historic core in Xinyi. The bold design weaves commercial and tourist attractions around a 40,000-seat stadium and near a heritage-listed creative industry hub built into an upcycled factory. The Taipei Metro Dome is a bold new addition to the city which has forever changed the pulse of Xinyi.
The Shenglong Financial Centre in the Fujian capital of Fuzhou is a landmark tower, more than 200 metres tall, and with a total gross floor area of 156,000 square metres.
DLN’s graceful design maximises floor area and retains a visually appealing façade in the city’s first Grade-A office building. This is a dominant building in the new heart of the city’s business district. It towers over a bend in the Min River, itself a symbolic trade destination, and overlooks Fuzhou’s skyline.
The thread tying all of these large-scale works together is urban renewal – often in areas of deep cultural significance.
Model business
“Finding the right logic to put together different functions or components within a single project, I would say that is always our thinking,” Mr Ng says.
The practice has been responsible for helping Hong Kong develop through the golden years and has transitioned from a Hong Kong hero into a regional powerhouse.
But what their current work reveals is the level of thoughtfulness in design and planning that makes the practice one of Asia’s most accomplished.












