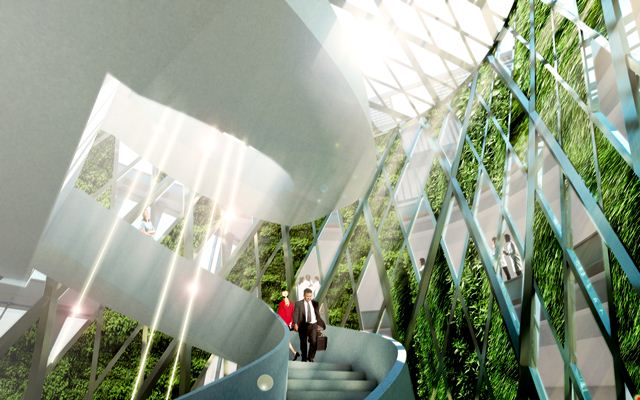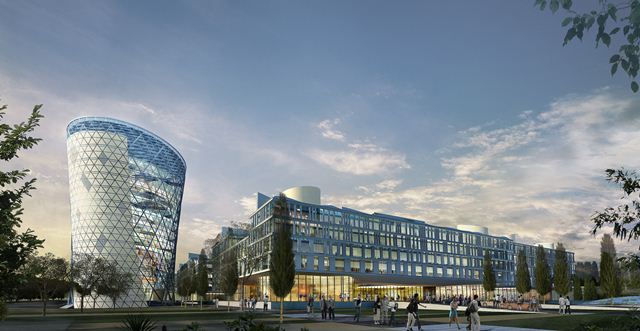Woods Bagot recently participated in a unique masterplan competition for a ‘future science city’ to be located in Beijing.
The client’s vision for the project was to promote the importance of a healthy lifestyle by establishing a world-class lifestyle and nutrition science innovation centre.
 To realise this vision, our competition team created a masterplan of sinuous architectural gestures. These were designed to reflect the strong innovation and advancements inherent to COFCO’s program via the themes of ‘earth’, ‘water’, ‘plant’ and ‘human’.
To realise this vision, our competition team created a masterplan of sinuous architectural gestures. These were designed to reflect the strong innovation and advancements inherent to COFCO’s program via the themes of ‘earth’, ‘water’, ‘plant’ and ‘human’.
Initially, the project site was defined and the science and research buildings conceived as an elevated building, allowing pedestrians to move freely beneath, much as an aquifer flows under the earth. Large spaces for public connection were carved to the north and south of the site.
The building, with its iconic design aesthetic, is home to a series of vertical spaces called ‘Lotuses’. These Lotuses provide entry to the Research and Development buildings, and with their central stairs and green walls, provide places for interaction in a natural environment for workers.
Two major pedestrian ways have been placed on the site: one north/south, acknowledging the natural movement through the site, one east/west, as a continuation of the street to the east. In addition, courtyards act as smaller gathering spaces within the centre of the project.
The buildings have been oriented towards the sun, opening them up to pleasing daylight and air flow. Through its design, the space enables circulation with the idea of increasing communal exchange between staff, as well as promoting a healthy lifestyle by encouraging the use of stairs over the elevator.
 The geometric wall structure is a thick planted wall that filters and cleans air. The roof can be opened to nature, increasing natural ventilation throughout the space.
The geometric wall structure is a thick planted wall that filters and cleans air. The roof can be opened to nature, increasing natural ventilation throughout the space.
Agriculture and harvesting are very important to the local region, and reference to this has been made through the use of symbolic water pools which meander through the site, coexisting with the surrounding built environment. Bite-sized green ‘pocket parks’ and garden refuges further enhance the connectivity between ‘earth’, ‘water’, ‘plant’ and ‘human’.
Overall, the masterplan developed by Woods Bagot for the COFCO Research and Innovation competition reflects a visionary image of a precinct where humanity and nature can be brought together in harmony.













