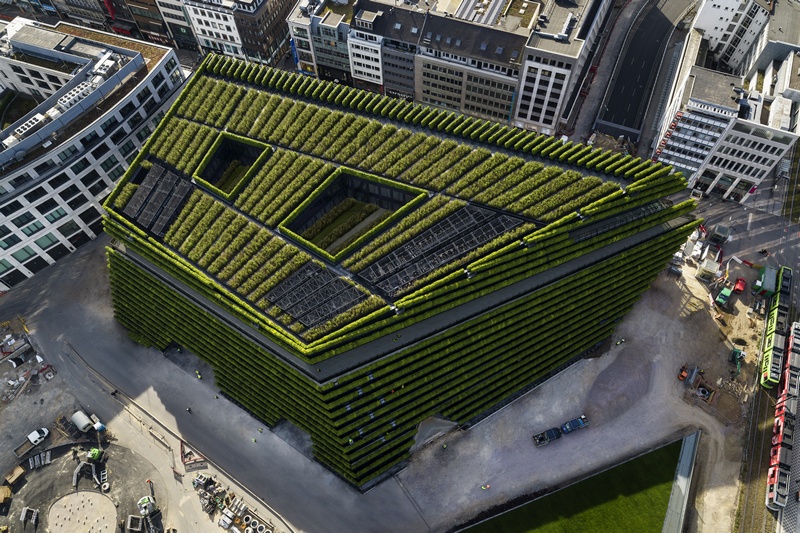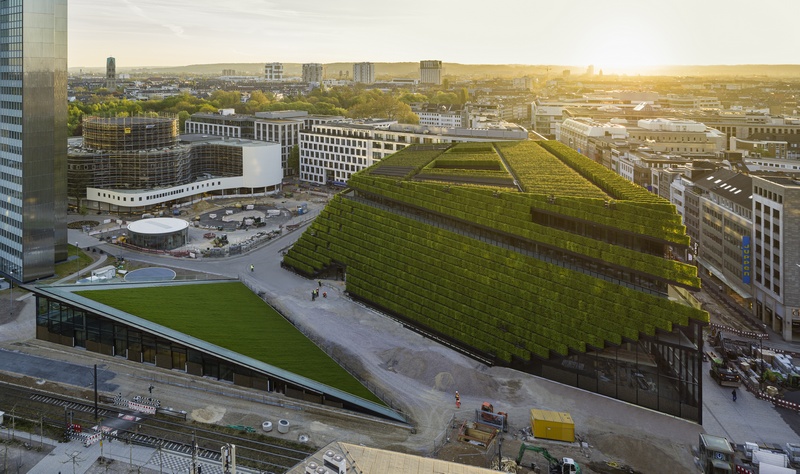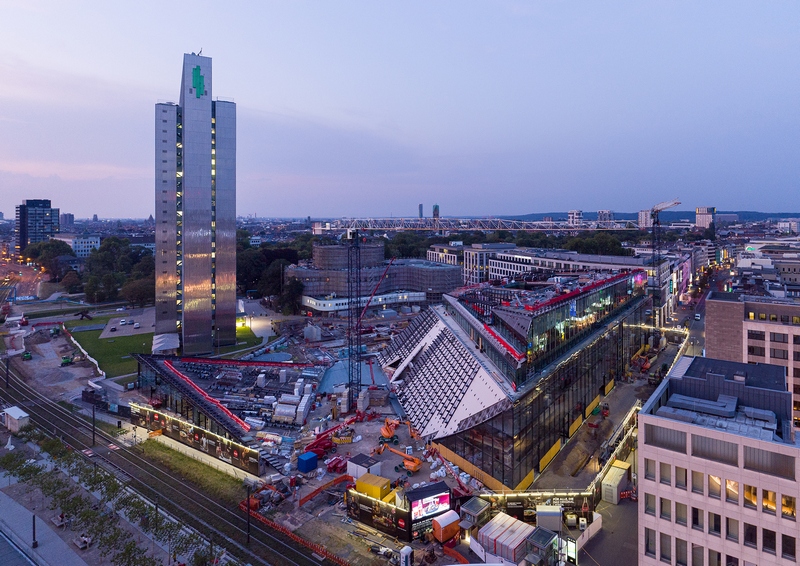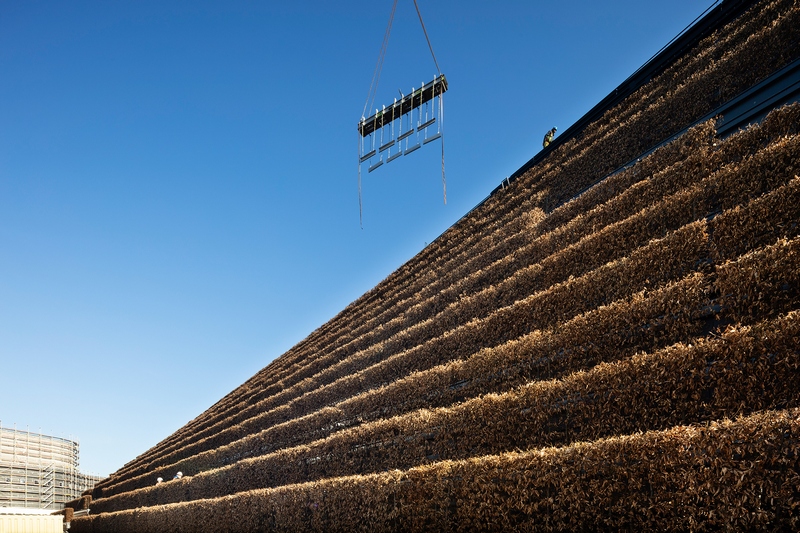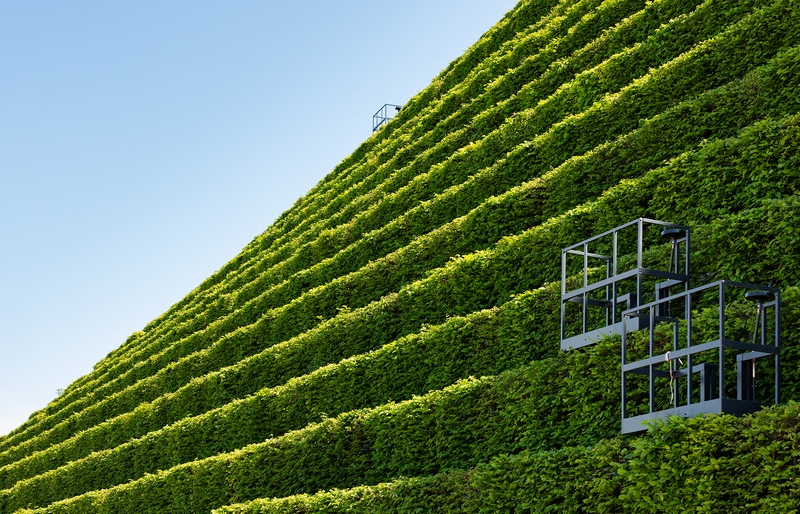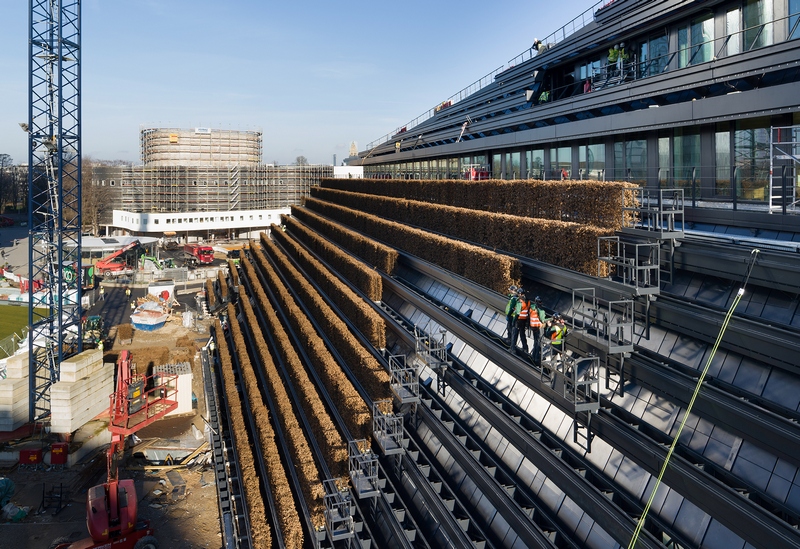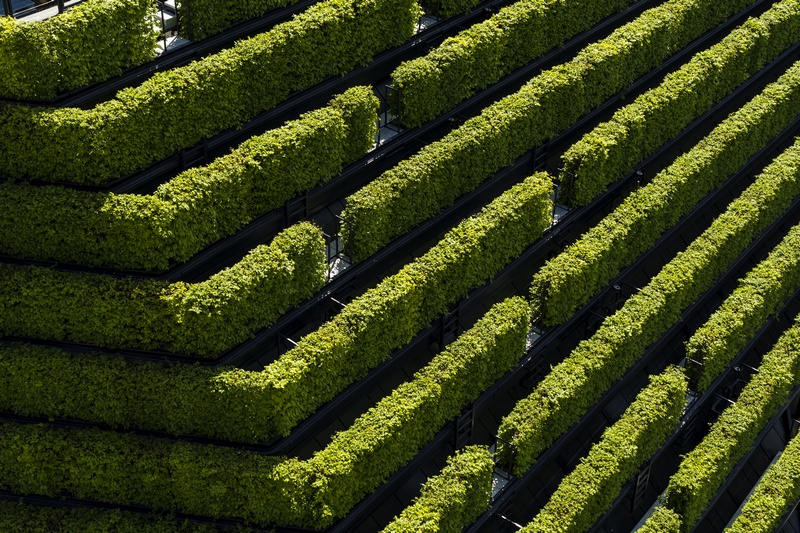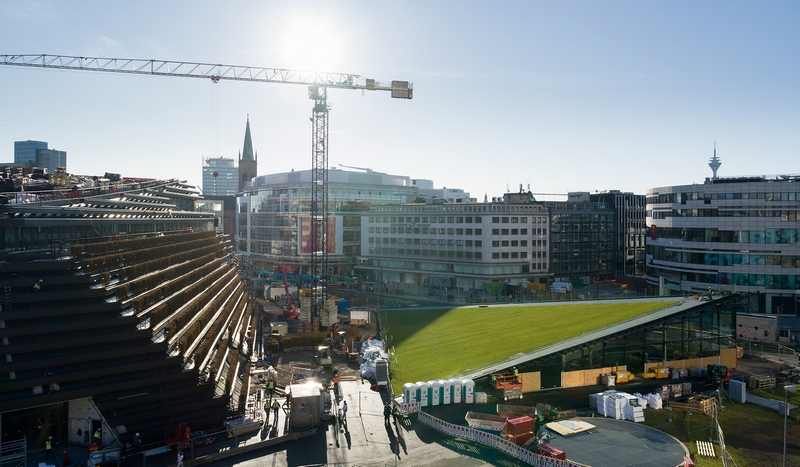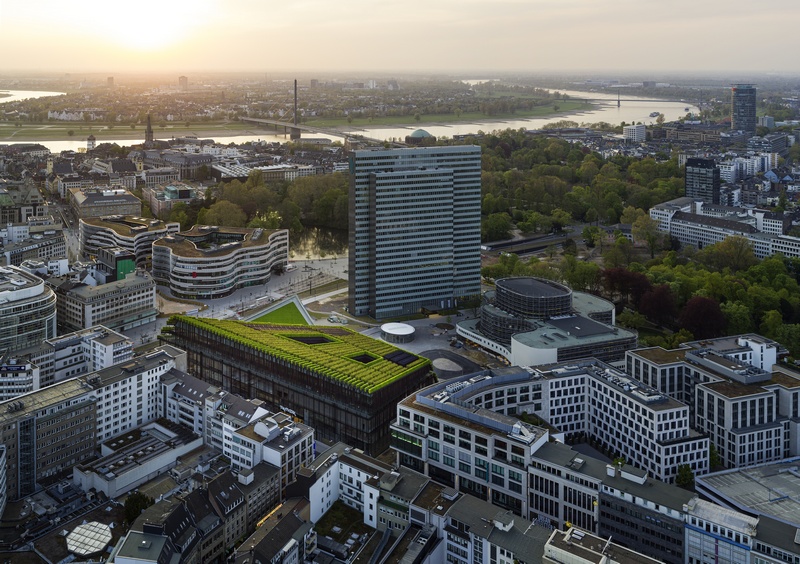
This living, breathing building with more than 30,000 plants is architecture’s response to climate change. Already proudly a green city, in 2021 Düsseldorf turned even greener with the completion of Kö-Bogen II (KII). Designed and led by ingenhoven architects in an area of more than 42,000 m², KII was the cherry on top of an extensive urban renewal project in the centre of Düsseldorf, Germany. The commercial and office complex became Europe’s largest green façade when it opened, creating a verdant pyramid with 8 kilometres of hornbeam tree hedges comprising more than 30,000 plants.
(按此瀏覽中文版)
From an urban perspective, KII signals a departure from the automotive era and a turn towards people-oriented planning. Near the end of the last millennium, Düsseldorf had become a city built to accommodate cars and the flow of traffic. In 1992, ingenhoven architects pursued the idea of redesigning the centre of Düsseldorf. The project was particularly close to the firm’s heart, not least because its offices are headquartered in the same city.
Christoph Ingenhoven proposed a comprehensive “repair of the city”, which led to the conceptualization of Kö-Bogen II at a site dominated by an elevated motorway. Twenty years later, public life now thrives on a “vertical park” where a concrete underground parking garage and traffic overpass once stood.
The project took its name from an earlier milestone property on nearby Königsallee – Kö-Bogen, MIPIM AWARD winner in the category “Best Urban Regeneration Project”. The mixed-use retail and commercial development is also a two-part building ensemble, but with a façade made of glass and white natural stone, cut open by diagonal slashes to reveal the “hanging gardens of Königsallee.”
Redefining the heart of Düsseldorf
In 2014, ingenhoven architects won the international urban design competition to revitalise Düsseldorf’s urban space in several building phases. The project included the redesign of Gustaf-Gründgens-Platz (town square), home to two other architectural icons: the Dreischeibenhaus skyscraper and Schauspielhaus (Düsseldorf Theatre), the renovation of which was also undertaken by the practice.
KII took the shape of two buildings whose sloping facades turned towards each other, creating a valley. The main building was built as a five-storey, trapezoidal structure; across rose a smaller, triangular counterpart. The latter is a market hall with a transitable, green roof, modelled after the New York Lincoln Centre. It faces a block of commercial and office buildings with a stepped leafy wall, together forming a dynamic entrance to the town plaza.
Today, KII’s whole ensemble opens up the view to the aforementioned institutions of post-war modernism – the clear austerity of the Dreischeibenhaus [1960] and the buoyant lightness of the Schauspielhaus [1970]. Kö-Bogen II is a contemporary response to these two historic landmarks, without competing with them.
Integrating nature into architecture
Hofgarten, the first and oldest public garden in Germany, has officially moved back into the heart of the city thanks to Kö-Bogen II. The developers aimed at reinstating as much green as possible to the capital city of North Rhine-Westphalia, and succeeded in extending the greenery of the adjoining Hofgarten park into the inner city. Inspired by the Land Art movement, the composition of KII’s green facades enables the new building complex to oscillate in a deliberate indeterminacy between city and park.
A comprehensive phyto-technological concept was developed in collaboration with the botanist Prof. Dr. Strauch from Beuth University of Applied Sciences in Berlin, and tested in a trial installation. The hornbeam species was intentionally selected as a native hardwood species that keeps its leaves in winter.
Based on site analysis, structural requirements were defined, and the team developed a concept to supply water and nutrients, along with plant maintenance and regular pruning. In 2016, preparation of the facade’s hedge elements was started by a tree nursery and delivered in 2019 with a fully established root system.
The integration of nature into architecture became a landmark of the project’s contemporary response to climate change. KII’s green covering protects the mixed-use buildings against the sun’s rays in summer, reducing urban heat, binding carbon dioxide, storing moisture, attenuating noise, and supporting biodiversity. “The aim of Kö-Bogen II is to pursue an overall ecological concept, explicitly to improve the city’s microclimate,” says Christoph Ingenhoven.
KII’s ecological benefit is equivalent to that of approximately 80 fully grown deciduous trees. Accordingly, the complex has become one of ingenhoven associates’ finest examples of its supergreen® concept – the firm’s signature comprehensive approach to sustainability.
Considering the city as a whole
Just one year after its completion, KII has won several international awards including the Prix Versailles: World Architecture and Design Award, as well as Gold Winner of the Grand Prix Du Design 2021: Category Architecture + Climate Change, Commercial Building. The project was recognised for its vision to reconcile Düsseldorf’s inner city with itself – considering the urban landscape as a whole rather than producing a reconstruction of a previous layout.
Though a recent addition to the city’s public life, KII has already been integrated into Düsseldorf’s identity, so much so that its tourism board has featured Kö-Bogen II on the front page of its Visit Düsseldorf’s website. The photo depicts skateboarders performing tricks in the summer, as residents and visitors stroll by. Kö-Bogen II was shortlisted by The World Architecture Festival (WAF) Awards in 2021 in the Mixed Use – Completed Buildings category. The 200-strong celebrates buildings and landscapes that were completed across the world between 2019 and 2021.













