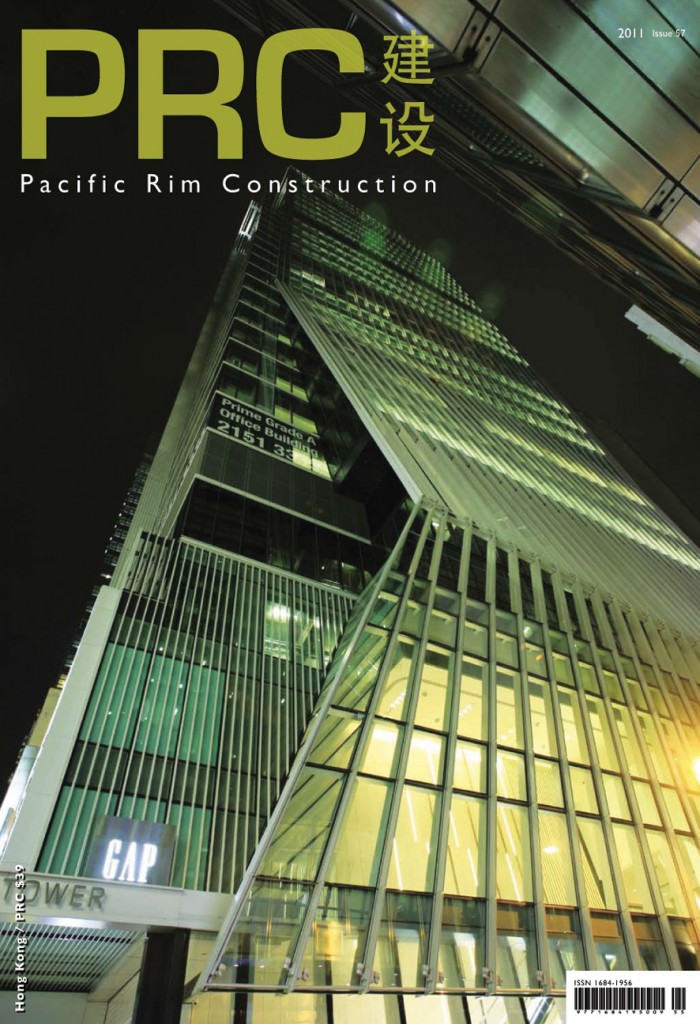Summoning images of the female form draped beneath an elegant flowing gown or a theatre curtain set to reveal what lies beyond, new LHT Tower sits on an historic site that has witnessed the history and evolution of Hong Kong’s dynamic central business district.
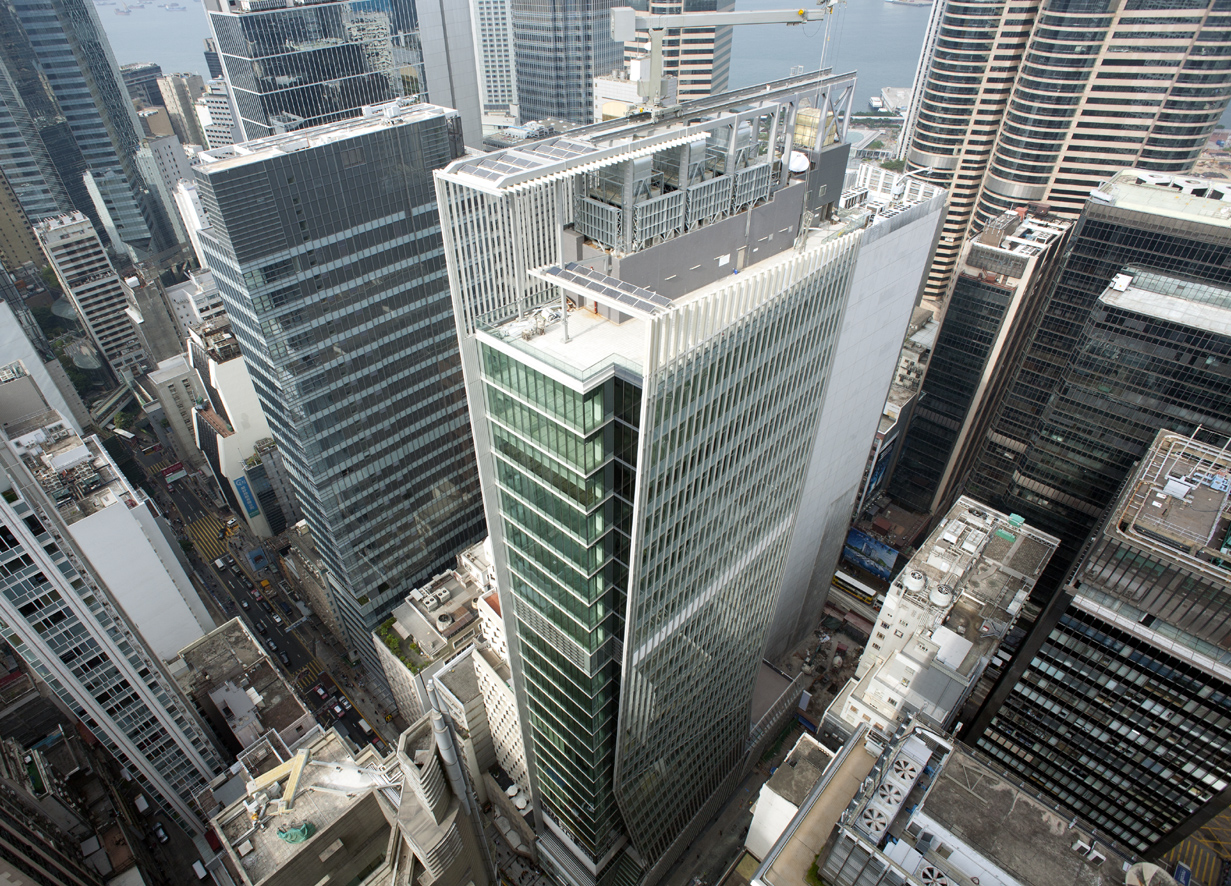 Iconic theatre’s legacy retained
Iconic theatre’s legacy retained
Situated on the corner of Queen’s Road Central and Theatre Lane, inspiration for the design of LHT Tower was drawn from the site and its unique cinematic history, with the new building providing a subtle reminder of iconic Queen’s Theatre that previously occupied the site. As a historical reference, the architects designed a bold sculptural “folding” building facade that serves as a metaphor for a “theatre curtain”, opening to reveal the office and retail spaces within, while at the same time framing a new artistic backdrop to Theatre Lane.
The original Queen’s Theatre was built in 1925, a year prior to the 1926 establishment of The Luk Hoi Tong Co., Ltd. (LHT). And while the company acquired the site and the theatre building shortly thereafter, it did not begin start operating the theatre until after World War II. In 1961, the site was redeveloped into the former Luk Hoi Tong Building, a 12-storey office building incorporating an updated Queen’s Theatre and retail shops at ground level. 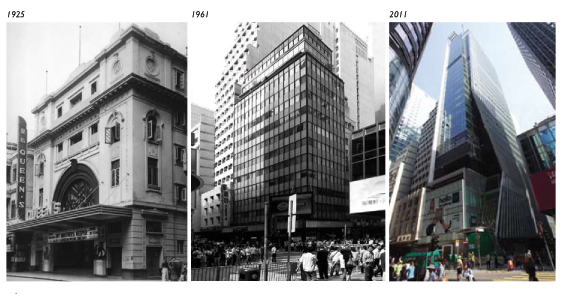
The former Luk Hoi Tong Building was also important to the company’s history, hence the new building retaining the same Chinese name, 陸海通大廈, while the new English name, LHT Tower, is a more subtle and updated reference to the company’s identity.
The Luk Hoi Tong Co., Ltd. (LHT) is a privately owned development company that has developed various residential and commercial properties across Hong Kong over the years and currently holds a property portfolio that includes retail and commercial office properties.
A new landmark structure
In 2007, LHT initiated the redevelopment of Luk Hoi Tong Building into a new 29-storey, grade-A commercial building with 11,000 square metres of office space and a 3,000 square metre retail podium.
“Because the site is so prominent in Central, it was important to us that this new project made a special architectural statement to build a new history for this public part of the city,” says The Luk Hoi Tong Co., Ltd. Executive Director, Darrell Chan. “We care very much about the principles of sustainability and good urban design, so it was important that the new building also enhanced its surrounding neighborhood and public spaces.” 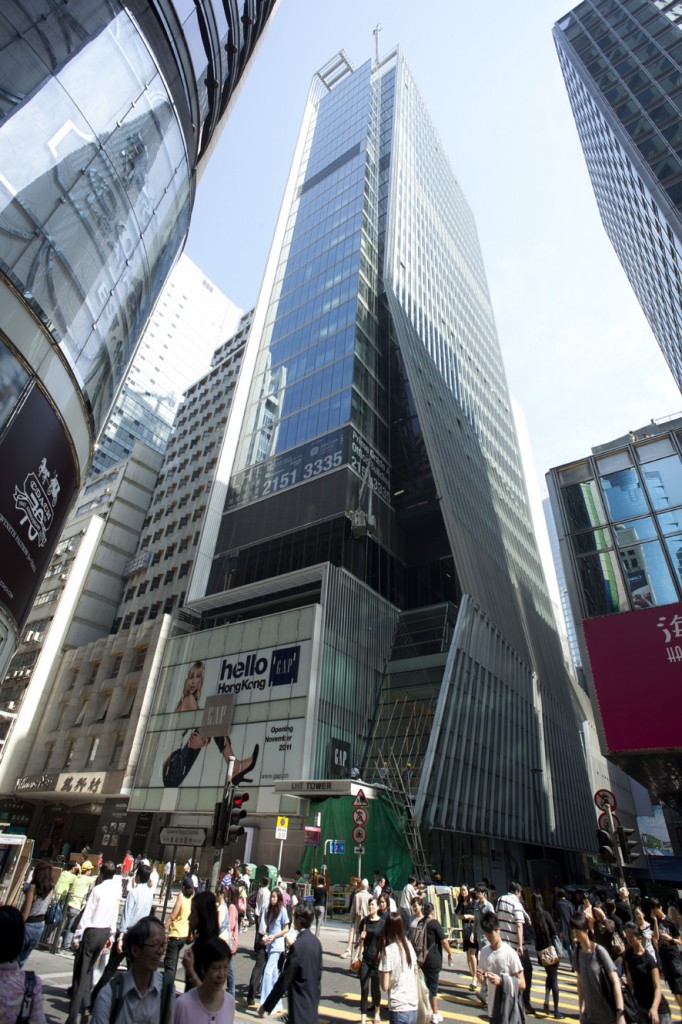
“We wanted a new building that reflected the current environment and the modern demands of today’s commercial tenants, unique architecture that brings a new excitement to Theatre Lane and a new history to the immediate area. LHT is also currently working with Highways Department to repave and upgrade pedestrian Theatre Lane into a more pleasant and inviting space because it is noted as a special part of Central.”
Inspired design
LHT Tower designers Rocco Design Architects challenged the standard tower-and-podium single building development approach without sacrificing the commercial value of the podium floor retail spaces.
“The lot demarcates the start of a series of old adjoining buildings with narrow street frontage down the Queen’s Road Central to the west and the free standing contemporary office buildings to the east,” states Rocco Design Architects Director, CM Chan on behalf of his team. “Owing to function of the old cinema building, Theatre Lane unfortunately had a blank wall backdrop for over fifty years and one of our goals was to engage and capture the passing foot traffic.”
“The design features a dynamic folding façade system on the elongated side of the building that wraps the podium and the tower in a formal continuum. The roof feature and ribbed wall projection form the extension of the adjoining wall and the programme functions are sandwiched by these two folding skins of opposite natures, delineating the two different urban characters beyond the building. Coupled with the public movement along Theatre Lane, the escalator zones at the retail levels are strategically placed next to the twisting glass skin to form an animated and engaging façade. The non-linear folding of the curtain wall gives an impression of a stage curtain, creating a subtle reference to the theatrical history of the site.”
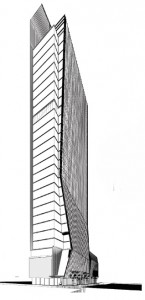 As a result, LHT Tower’s curtain wall creates a very elegant flow to the design of the building, like a long, flowing gown that also leaves the impression that LHT Tower stands as the gateway to the Queen’s Road fashion district. DCM Studios were responsible for the design of the foyer spaces conscious of the fact that large areas of the interior would be highly visible through the main façade.
As a result, LHT Tower’s curtain wall creates a very elegant flow to the design of the building, like a long, flowing gown that also leaves the impression that LHT Tower stands as the gateway to the Queen’s Road fashion district. DCM Studios were responsible for the design of the foyer spaces conscious of the fact that large areas of the interior would be highly visible through the main façade.
“This required us to not only create an interior with the appropriate quality and ambiance for a prime commercial building in central, but also for the interior to augment the architecture,” says DCM Studios Director, Robert Gibson.
“The main wall to the escalators is visible through the glazed façade from both Queen’s Road Central and Theatre lane. A vertically proportioned limestone was selected and this in turn was detailed with bronze ‘sticks’ and backlit slots, echoing the external cladding above this area. Travelling up the escalator the frequency of detail increases until it forms a full height illuminated screen at the head of the escalator.”
“During the design process we worked from hand sketches to 3D modelling to test our scheme and fine tune our material selection. In the main foyer we repeated the screen detail over the entire lift wall creating a giant lantern. The bronze vertical elements (containing accessible LED fittings) are carried onto the ceiling creating an internal canopy over the lift doors. The lift doors and surrounds were fabricated from hand brushed bronze cladding giving a high quality visual and tactile experience. The floor is finished in hand selected grey and white marble highlighted with bronze detailing.”
In terms of environmental benefits, LHT Tower has from the outset been designed to be energy efficient and has already received provisional Hong Kong BEAM Society Platinum Certification. Key sustainability features include provision of variable-control (VAV) energy-efficient building air-conditioning and mechanical systems; provision of Schindler’s Miconic 10 Lift Control System for better-coordinated passenger vertical transportation, resulting in faster travel times and significant energy savings; water-saving devices and sanitary fitments installed throughout building for water conservation practices; exterior building facade design maximising natural lighting within the building; and a building recycling program.
Darrell Chan explains that major challenges faced during the construction of LHT Tower included the complexity of the exterior curtain wall system and the numerous site constraints imposed at this very public and busy part of Central.
“To confront these challenges, the building design team employed the use of BIM (Building Information Modelling with Autodesk Revit 3D design software) as integral to the design and construction processes. We encountered many construction challenges due to the fact that there were numerous physical site constraints in Central. Transportation of materials and construction staging was also difficult in such a busy and dense area, as well as many procedural and construction timing restrictions. BIM enabled our general contractor to better understand our design product at an earlier stage, thus allowing them to perform advanced preparation work earlier on to save time, plan better and improve overall construction sequencing.”
The complexity of the design also made the construction process extra challenging. For example, the project had a big challenge to incorporate all the rooftop mechanical and building maintenance equipment into the roof design feature, so contractor Gammon used BIM to visualize and solve this problem, finding a way to support all the mechanical equipment, while maintaining the roof’s featured aesthetics. Design problems and conflicts between mechanical and structural systems were also detected using BIM at an early stage of and thus resolved.
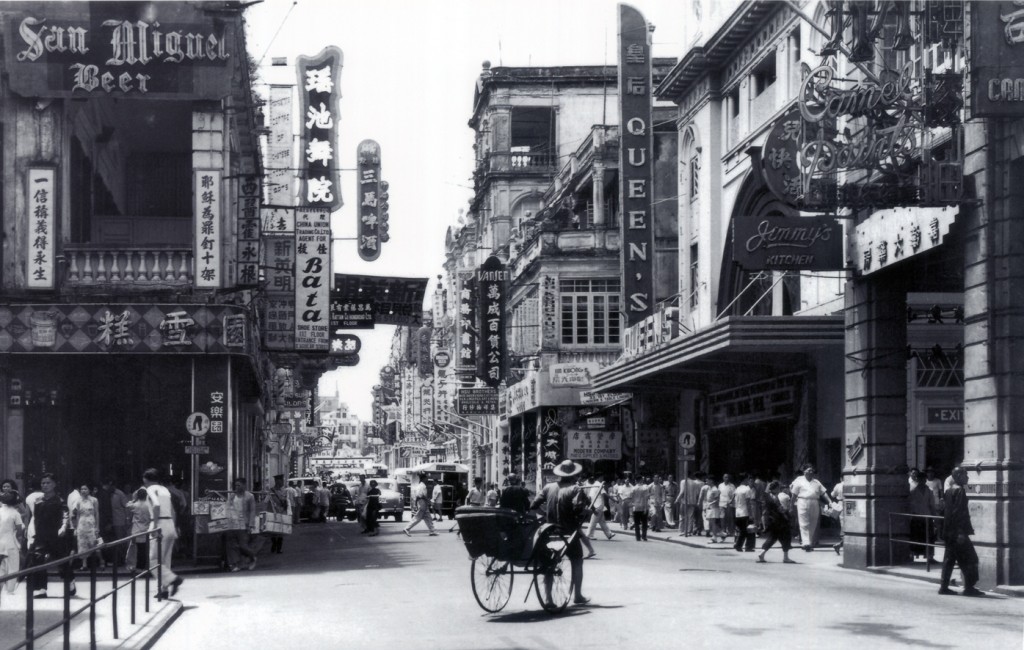 In a city renowned for rapid development and the overnight disappearance of many iconic buildings, Central’s new LHT Tower stands as only the third structure ever to have occupied this prominent location that is also a noted Central meeting point for diners and partygoers heading up the hill to Lan Kwai Fong and SoHo entertainment districts.
In a city renowned for rapid development and the overnight disappearance of many iconic buildings, Central’s new LHT Tower stands as only the third structure ever to have occupied this prominent location that is also a noted Central meeting point for diners and partygoers heading up the hill to Lan Kwai Fong and SoHo entertainment districts.
LHT Tower is a dramatic new landmark structure that draws on the history and a tradition long associated with this iconic Hong Kong site and introduces a new environmentally friendly retail and office gateway to the city’s central business district.













