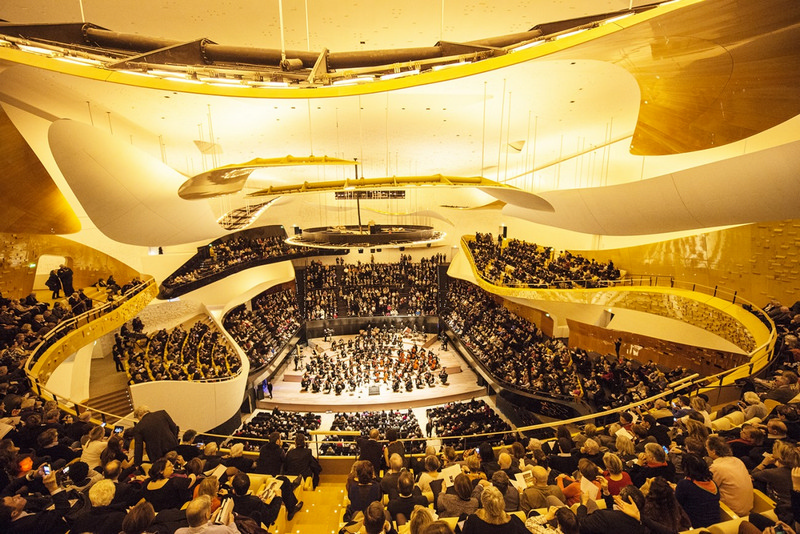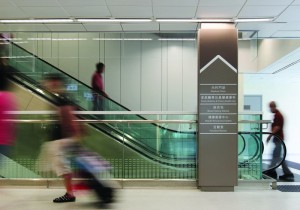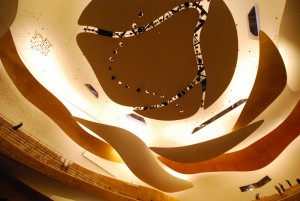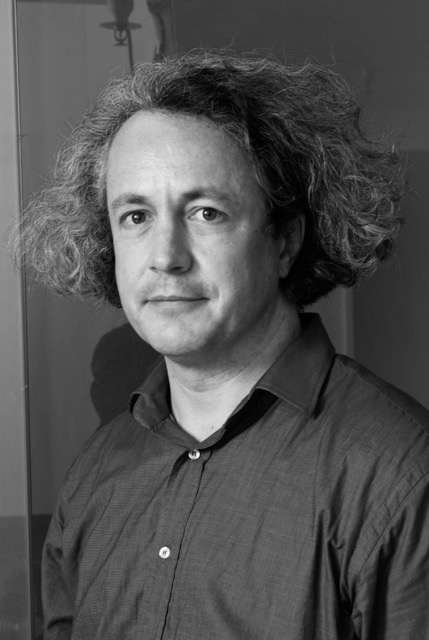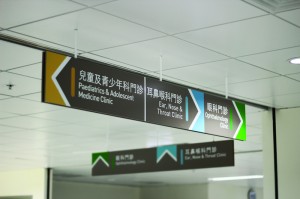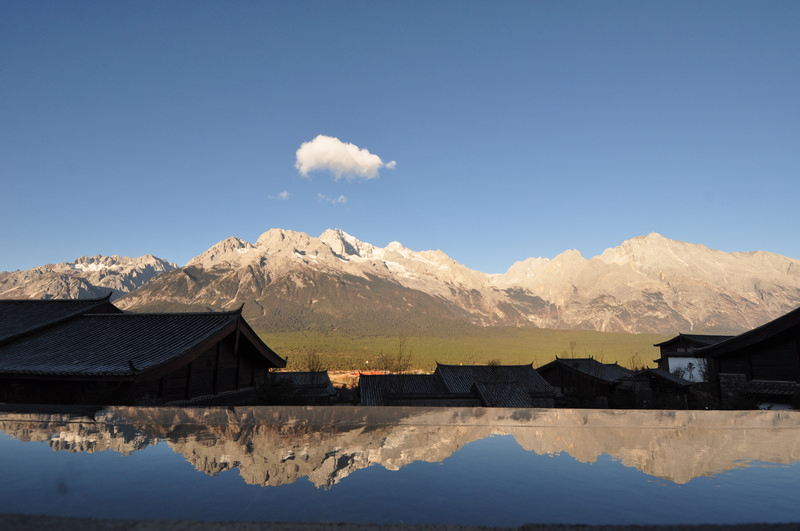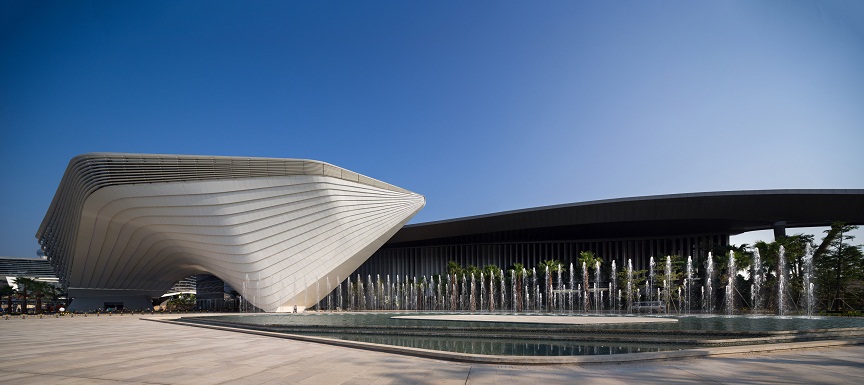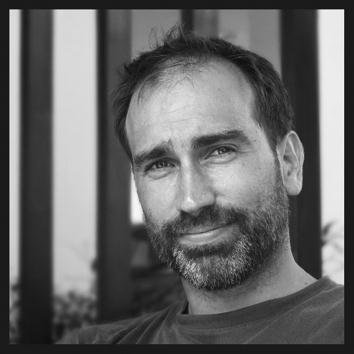The inner operations of creative thinkers working on creating extraordinary places came under the microscope in a speaker series hosted by brand consultants and designer, Marc & Chantal and PRC Magazine.
Creating an optimal user experience of the built environment should be a simple exercise in designing a physical place that allows people to thrive. Alas with any system that involves humans, there’s always complexity.
A trio of salons, hosted late last year by design consultancy Marc & Chantal and PRC Magazine, investigated some of the complexities in developing a sustainable, significant user experience through a holistic design approach. The series covered topics as wide-ranging as acoustics, wayfinding, landscaping and architecture.
The speaker series was hosted by Marc & Chantal, a creative agency specialising in branding, with founding partner Marc Brulhart being the driving force in the organisation of these series.
Founded in 1993, Marc & Chantal provides creative solutions in a variety of industries, with specialties in brand strategy, visual identity and signage, brand centres, show suites and now wayfinding. Their work has most recently moved into a physical expression of branding through wayfinding.
The studio integrates elements of architecture and design into its practice, with the results working on an emotional and intellectual level to build connections between users and the built environment, lending sense to shared spaces and a sense of place to sprawling and complex institutional environments.
THEMED ON COLLABORATION
• The first salon last September was called Orchestrating an Architectural Masterpiece in Paris: An Expert Acoustician at Work
• Last October’s salon, delivered by hosts Marc & Chantal, was Creating Memorable Places with Wayfinding: Brand Personality Adds Value
• In early December, the final salon in the series was Destination and Context: Collaborating with Nature
SOUND APPROACH
This close relationship with architectural teams was evident in the salon featuring Marshall Day Acoustics. A firm of acoustic consultants and noise control engineers, the consultancy was founded in 1981 to offer expertise in architectural and environmental acoustics.
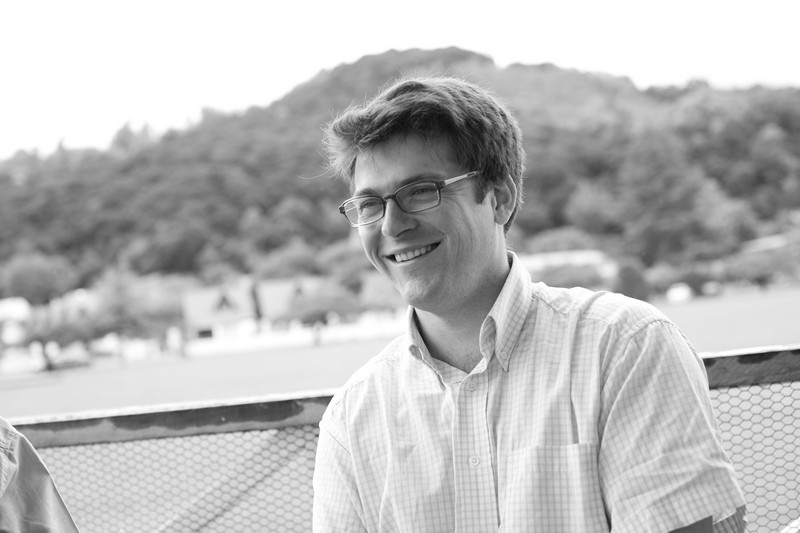
Thomas Scelo, Marshall Day Acoustics
With offices in Australia, New Zealand, China, Ireland and England, international projects include performing arts design, building acoustics, environmental noise, industrial and marine noise control, sound system design and structural dynamics and vibration analysis.
Marshall Day Acoustics Hong Kong director Thomas Scelo offered the firm’s Philharmonie de Paris project in Archestrating an Architectural Masterpiece in Paris: An Expert Acoustician at Work. Marshall Day, which specialised in the areas of sound and vibrations as well as theatre planning, was involved in the project from the architectural stage as part of the design team which tendered for the project. “The brief really was asking the design team to answer a real challenge,” he says.
The project included a venue of 2,400 seats, which was meant to primarily be for symphonic music but also needed to cater for increased capacity crowds for other types of concerts such as jazz, rock and heavy metal. It was also to be the home of resident orchestras, it needed to have work spaces for staff, storage, exhibition spaces and libraries.
“In the end it is a 93,000 sq m project,” he says. “That was the brief for the architectural part. The brief for the acoustic was 65 pages long. This is the 60th concert hall that our firm designed. It’s the first time that they had a brief of 65 pages just for acoustics.”
SHAPE OF THINGS TO COME
The exacting nature of the acoustic brief meant it was vital the firm worked closely with the architects. “The acoustics solution of the design has to be (tied) to the … architectural design. That means you do not just build a room and clip on some acoustic panels and some absorptions and some things. It has to be fully integrated.
“We acousticians want to shape the room to some extent. It’s really important that from day one, we understand it’s not just the architectural concept but the end result.”
When it came to designing the acoustics of the actual concert hall, Marshall Day worked with architect Jean Nouvel to create an asymmetric space – which flies in the face of typical concert hall convention. The rationale was that the sounds of the different instruments go in different directions, and it was achieved with a design in which an intimate chamber nested within a larger volume.
“Acoustically, it means that some of the volume will have services that can reflect sound and reflections that go to the audience. The inner space consists of intimacy, clarity and loudness. The outer space consists of reverberant, envelopment and spaciousness. This contributes a lot to the clarity.
“And some of the sound will actually escape and go into that bigger chamber outside and build up a reverberation like in a cathedral and that sound will reverberate back to the people.”
By altering the geometry of the space, it was possible to optimise and maximise the clarity of the acoustics and change the reverberation.
YouTube: Orchestrating an Architectural Masterpiece in Paris – An Expert Acoustician at Work
SYNERGY IN SHOPPING
The firm’s work on the HANDS shopping centre in Tuen Mun was a prime example of synergy. Developer Link had already commenced the branding work with HANDS – or Have A Nice Day Shopping – when Marc & Chantal came on as a wayfinding designer.
Brulhart says the approach was influenced by the branding message and developed further by the physical appearance of the mall, which had two buildings which mirrored each other. A graphic language was created to drive navigation around the mall, using these two aspects for inspiration. The agency then went back to the architects and clients again to better understand the uses of the spaces.
The firm is also working on Hong Kong’s first paediatric hospital on the old Kai Tak site in the emerging East Kowloon downtown area. Again, a collaborative attitude has seen the firm working hand-in-hand with the architects.
“From day one the team was sharing a common vision. A hospital is a bit different than other buildings. There are lots of rooms that have special functions that need to be in special places for special reasons,” says Brulhart.
“We looked at the users and that is where it becomes a bit more tricky – that is where you have the patient and they go from infant to teenager so needs and ways of perceiving … and communication is very different.
“And then you have visitors that come to visit their child or their relatives and they are all a little bit emotional. It’s a demographic that is quite complex.” By working with architects and doing research with child psychologists, they have created unique wayfinding and branding appropriate to the diverse needs of the facility’s users.
YouTube: Create Memorable Places with Wayfinding – Brand Personality Adds Value
NATURAL PROGRESSION
BuregaFarnell Landscape’s Toby Kyle spoke about Designing the Landscape for Resorts at the Third Salon. In delivering workable spaces, the firm’s philosophy was to integrate interior and exterior environments to create a seamless connection.
Kyle spoke about three hospitality projects which illustrated how having an integrated space enhanced the guest experience. “We have an interest in connecting building with landscape,” he says. “These three projects are quite different but the common thread is this i
dea of making the most of the natural environment, using nature to help define the destination.”
As with the other salons, the emphasis in creating spaces was reliant on the need to be in tune with the architectural statement. “What we have learnt over the years is what we can do as landscape architects is not to stick to a particular style and not have strong ideas about what is our style. It is more about supporting the architect statement.”
Using the work on a South Cambodian resort as an example, he said the firm aimed to maximise the unique location of the Koh Seh Island resort. “It’s a very unique location. It’s got such amazing wildlife in a natural context.”
He said part of the process of the landscape design was understanding the island, its context, what was valuable and what could be utilised. The design aimed to incorporate that, as well as acknowledging the site’s history, climate and available resources, which was done in conjunction with the architects.
FUTURE’S PAST
The firm also counts the luxurious Grand Hyatt Lijiang Mountain Lodge among sits portfolio. Set in a national park in southwestern China, the heart of the project involved working with the landscape, particularly the views, the mountain and the foothills to provide a sense of connection with the land. “The overall identity for this project … was really the idea of a village cluster and lodge set in the foothills of the mountains,” he says.
Maximising the vista also underpinned the strategy for a third project, a development in Zhuhai that began with a site filled with vegetation. “Ensuring that we keep as many existing trees was a strong driving factor for the landscape early on in the project,” he says. “We wanted to create a sense of longevity that it was an established lodge.”
In beginning with a comprehensive mapping of the site, designers based the decision on the value of the trees in the landscape and could then bring building locations to suit the position of the most valuable trees.
“Views from the resort are obviously a really important part of the value of the public areas but also the guest rooms. We worked closely with the architect just to twe
ak the locations, making sure that buggy paths were efficient, using contours, missing trees and orienting the guest rooms so they all had a view of the mountain.”
YouTube: Destination and Context – Collaborating with Nature
AFTER THE COLLABORATION
 “We wanted to better understand how the complex network of architects, consultants and other designers work together in the very intricate coordination of modern projects,” says Brulhart.
“We wanted to better understand how the complex network of architects, consultants and other designers work together in the very intricate coordination of modern projects,” says Brulhart.
“As a part of that eco-system, we wanted to share our experiences, perspective and how we have found that we can best work with architects to deliver stunning, integrated results. We thrive in collaborative environments and want to help in finding best practices to enable architects, acousticians, landscape designers, wayfinding designers and many others work together.”
Brulhart says the practice has long believed that salons are the perfect way to exchange ideas and connect with others so they decided to host this series to bring together speakers they admired and an engaged audience to discuss these issues.
“The mixture of perspectives and industry experience at the salon series was the perfect combination to lift the conversation further and hopefully spark a long-term exchange and more progressive methodology.”













