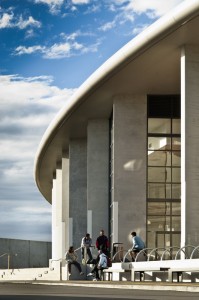Nineteen architectural projects ranging in scale from a large indoor sports centre in Wellington to a micro-bach on the Coromandel Peninsula, and sited in locations as various as Rotoroa Island in the Hauraki Gulf, the shores of Lake Hawea, and The Mall in Washington, DC, have been acknowledged in this year’s New Zealand Architecture Awards which were announced in Auckland on 24 May.
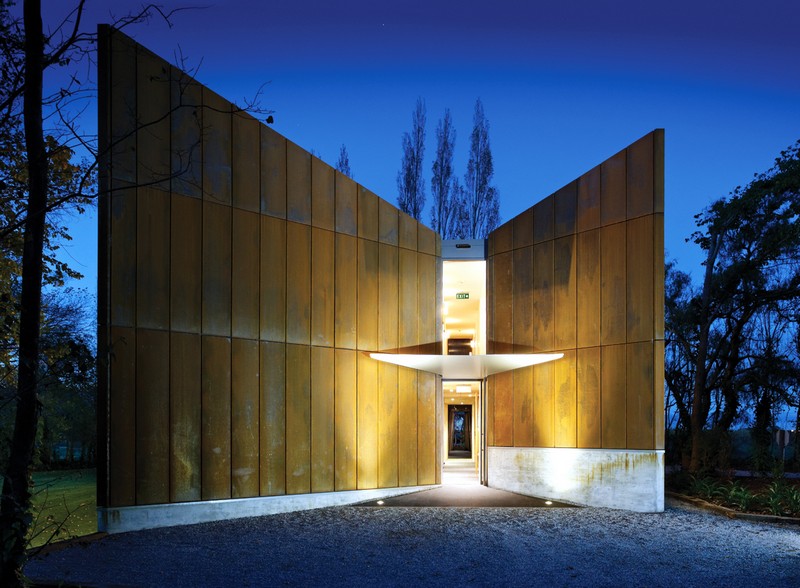 The New Zealand Architecture Medal, which is awarded to the most outstanding of the New Zealand Architecture Award winners – the best of the best – was presented to The Imperial Buildings, a group of heritage buildings on Auckland’s Queen Street which have been restored and revived by Fearon Hay Architects. The Awards jury convenor, Auckland architect Andrew Barclay, said, “The Imperial Buildings was a fitting overall winner in a year in which the adaptive re-use of older buildings was a strong theme in the New Zealand Architecture Awards.”
The New Zealand Architecture Medal, which is awarded to the most outstanding of the New Zealand Architecture Award winners – the best of the best – was presented to The Imperial Buildings, a group of heritage buildings on Auckland’s Queen Street which have been restored and revived by Fearon Hay Architects. The Awards jury convenor, Auckland architect Andrew Barclay, said, “The Imperial Buildings was a fitting overall winner in a year in which the adaptive re-use of older buildings was a strong theme in the New Zealand Architecture Awards.”
 Speaking on behalf of fellow jurors, Barclay said, “The conversion of older buildings to new purposes may be a symptom of current economic circumstances, but it also signals a greater awareness of the worth of existing buildings and of the possibilities they offer to imaginative clients and architects.”
Speaking on behalf of fellow jurors, Barclay said, “The conversion of older buildings to new purposes may be a symptom of current economic circumstances, but it also signals a greater awareness of the worth of existing buildings and of the possibilities they offer to imaginative clients and architects.”
The 2013 New Zealand Architecture Awards also revealed the emergence of young architects who won with houses in Auckland and in Central Otago, and the designers of the Wellington Zoo Hub and Kamala’s Pavilion. “The Awards affirmed another encouraging development – the breakthrough of established but still youthful talent into larger-scale work,” Barclay said. “It’s hard to make the step up in such a small country.”
Projects promoting sustainable values and enhancing the civic realm also featured. The 6-Green Star Geyser building in Parnell, Auckland, received Awards in both the commercial and sustainable categories and Te Hononga-Christchurch Civic Building, a striking, 6-Green Star re-working of a sound but formerly undistinguished building, was also twice-awarded, in the public architecture and sustainable categories.
Founded in 1905, the New Zealand Institute of Architects represents over 90 per cent of the country’s registered architects, promoting and celebrating the role of architecture in enhancing the built environment. Awards are conferred in categories that cover the full range of building types designed by New Zealand’s architects.
Six of the best
The Imperial Buildings – Fearon Hay Architects Ltd.
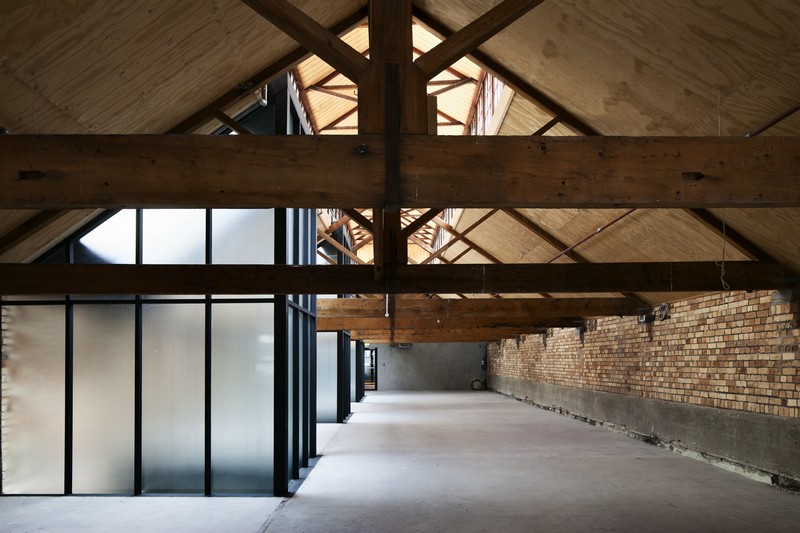 Built between 1886 and 1911, the Imperial Buildings are a rich mix of heritage spaces and building fabric in downtown Auckland. The brief sought to bring this mix together with a comprehensive rework, restoration and upgrade of the existing buildings. The design approach is based on creating a new network of circulation through the properties, enabling connection and interaction of previously inaccessible volumes contained within the buildings. The backbone of this strategy is a new laneway for Auckland: Imperial Lane.
Built between 1886 and 1911, the Imperial Buildings are a rich mix of heritage spaces and building fabric in downtown Auckland. The brief sought to bring this mix together with a comprehensive rework, restoration and upgrade of the existing buildings. The design approach is based on creating a new network of circulation through the properties, enabling connection and interaction of previously inaccessible volumes contained within the buildings. The backbone of this strategy is a new laneway for Auckland: Imperial Lane.
This ground level connection between recently upgraded serviceway Fort Lane and the retail thoroughfare of Queen Street is activated by street dining serviced from central tables stepped to follow the level of the new ramped lane. Vertical shafts are cut through the floors above the lane, introducing light into the space and a language of opaque glass and steel to complement the ‘found’ brickwork, timber truss, stone and dilapidated concrete of the original fabric.
The network of public connection and open circulation spaces provides a sense of precinct for the five levels of commercial office space, restaurants, bars and retail spaces that have now occupied the revitalised buildings.
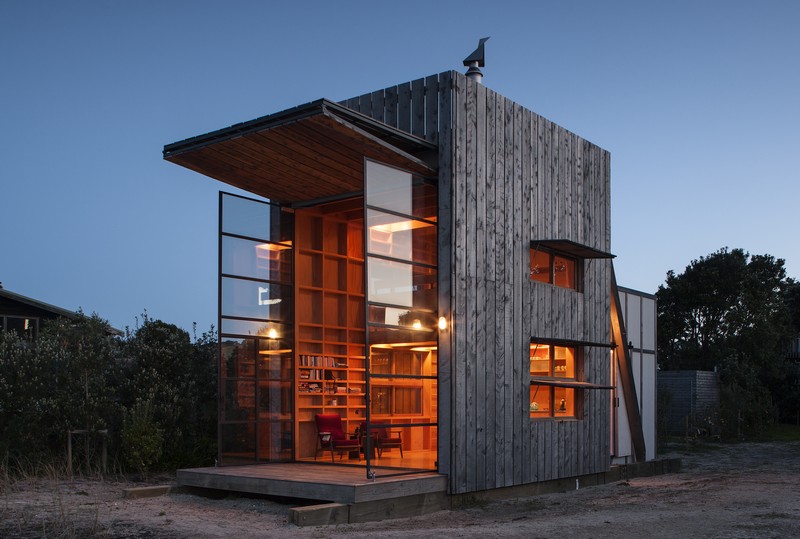 Hut on Sleds – Crosson Clarke Carnachan Architects (Auckland) Ltd.
Hut on Sleds – Crosson Clarke Carnachan Architects (Auckland) Ltd.
On the shore of an idyllic white sanded beach in New Zealand’s Coromandel Peninsula rests an elegant hut. Closed up, the rough macrocarpa-cladding blends into the landscape and perches quietly on the dunes, as passers-by wonder how it could possibly function for a family of five. Designed to close up against the elements, the hut measures a mere 40 square metres and rests on two thick wooden ‘sleds’ that allow it to be shifted around the beach front section. This innovative portability is a response to the ever changing landscape that lines the beachfront in this coastal erosion zone.
The hut comes to life when the enormous shutter on the northeast façade winches open to form an awning, revealing two-storey high steel-framed glass doors that form the main entrance. From the industrial style fittings and quirky furnishings, to the captured rainwater stored in gravity tanks, this whole structure plays with the idea of the most egalitarian of Kiwi recreations and challenges the image of the traditional ‘Kiwi bach’. The tiny hut strips holiday living right back to basics and is simply and elegantly self-contained.
 Wellington Zoo Hub and Kamalas Pavilion – Assembly Architects Ltd.
Wellington Zoo Hub and Kamalas Pavilion – Assembly Architects Ltd.
In 2008 the Wellington Zoo Trust began investigating options for installing a catering kitchen into the rear of their existing tuck shop kiosk. The existing tuck shop was however hidden from proposed new thematic routes and would have required vehicle servicing through public routes. The architect suggested the zoo’s old elephant house as an ideal site for the kiosk and kitchen, public amenities, a kid’s playground and an animal nursery. An adjacent duck pond and elephant stand to the north occupied one of the few relatively flat areas of land within the Zoo, which if sheltered from Wellington’s battering north-westerly winds, could be positively activated public space.
The iconic domed facade of the elephant house was strengthened and its decrepit roof repaired. The Scaly Nursery – a reptile & spider exhibit – comprises four glazed habitats in rammed earth, inspired by desert habitats. These functions are sheltered under a translucent canopy roof, echoing recent Zoo architecture. The 100 seat events pavilion – named Kamalas after the last Zoo elephant, offers an informal rest area for families and is now a sought-after venue for Wellington’s corporate events.
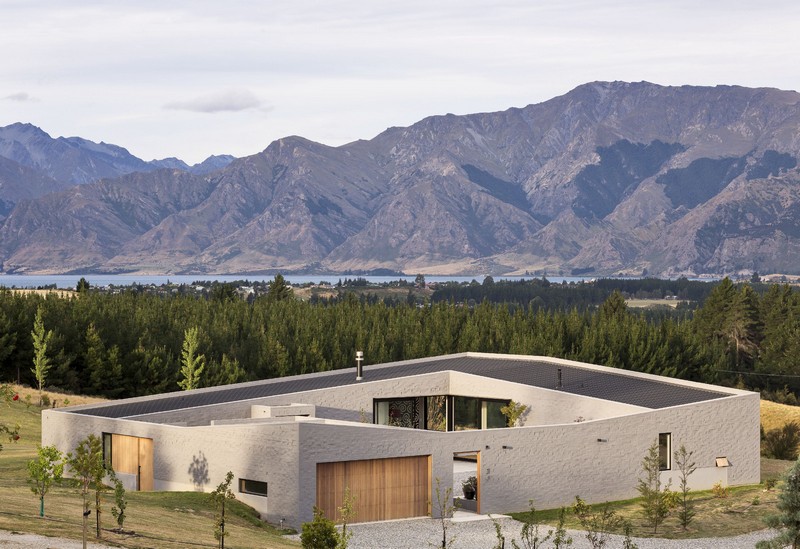 Lake Hawea Courtyard House – Glamuzina Paterson Architects Ltd.
Lake Hawea Courtyard House – Glamuzina Paterson Architects Ltd.
The Lake Hawea Courtyard House sits in rural land at the foot of Mount Maude in Otago province. The house is an enquiry into where a site begins and ends – how to define the edges of the project and the way that landscape may be inhabited. Firmly dug into the earth, its low form and simple square plan recalls the modest language of early settler buildings in the region that utilize low-slung, stone construction to deal with the extreme environment of hot, dry summers and harsh winters. This idea of a singular form clad with simple materials, drove the exploration into the material and formal qualities of the 250 square-metre house.
Shifting roof planes and concrete floor plates enables the house to articulate the relationship of form to land. The brick amour of the courtyard façade wraps the house and large central courtyard, framing views to the lofty mountains and low plains. The courtyard responds to the immediate context within which it is placed and allows the building to address continuous enclosure and protection from the prevailing north-east wind.
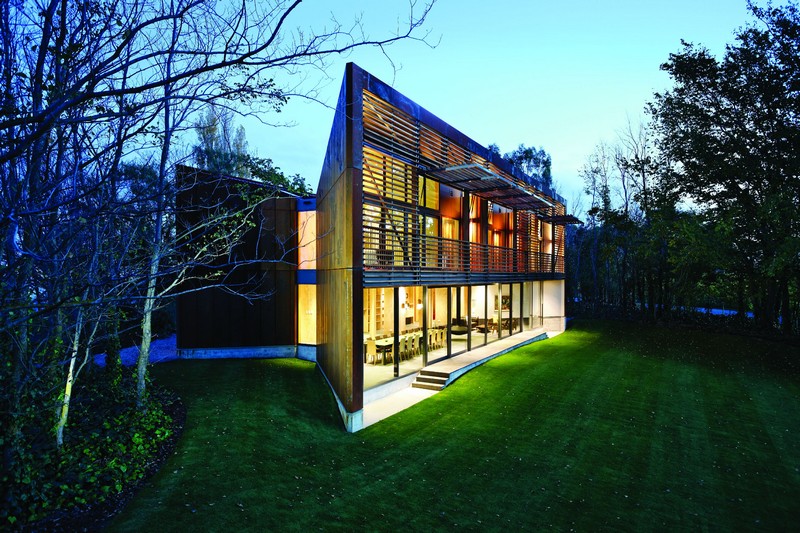 Cloudy Bay Shack – Paul Rolfe Architects and Tonkin Zulaikha Greer Architects
Cloudy Bay Shack – Paul Rolfe Architects and Tonkin Zulaikha Greer Architects
The Cloudy Bay Shack is a new, two-storey, four-bedroom guesthouse at the Cloudy Bay Estate, overlooking the landscape of the Wairau river alluvial plane near Blenheim. The guesthouse is situated on the site of an earlier wooden house at the winery called “The Shack”. The original Shack was the home of the founding winemakers, where the now distinctive Cloudy Bay label and blend was decided, but was destroyed by fire in 2009. The brief for the new building was to design guest accommodation for invited guests to enjoy the serenity of staying on a vineyard.
The guesthouse was conceived as an inverted building, one that is turned inside out in order to bring the landscape and the view into the core of the building and to its guests. An entry sequence deliberately dramatises the view. The exterior of the guesthouse is composed of rural materials typical of the region: weathered steel and timber, evocative of rustic buildings in the pastoral landscape. The interior is lined in New Zealand pine timber and plywood, bringing a unique warmth and sophistication to create an understated luxury, a lasting impression of the Estate.
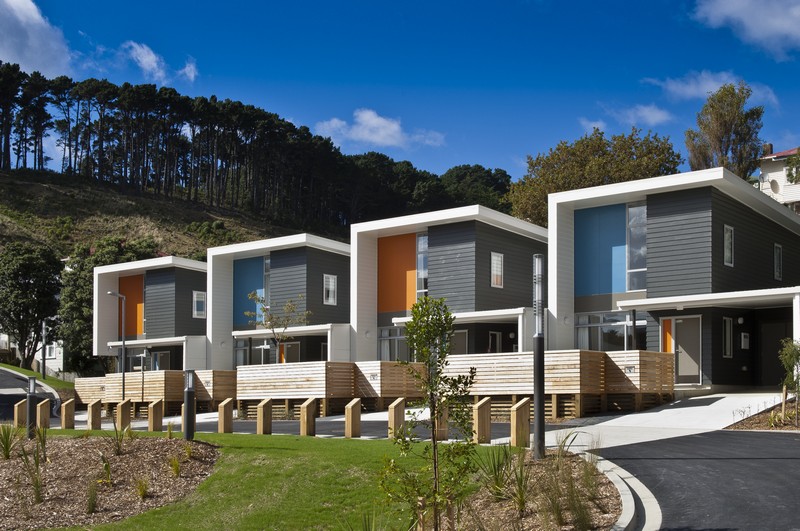 Regents park Apartments – Designgroup Stapleton Elliott
Regents park Apartments – Designgroup Stapleton Elliott
A mix of housing typologies (3 and 4 Bedroom Townhouses and 2 bedroom Apartments), the apartment block forms are articulated to fit with the neighbourhood scale, with cantilevered enclosed terraces and fully-glazed communal stairs which further segment the building form. A common folding ‘white’ wrap form is used in all typologies in various ways to provide a cohesive design element, whilst colour is used to provide variance and rhythm within the development, and to individualise the units for the occupants.
The site design is configured to invite members of the public to walk through the site and to encourage improved through-site connections. The formation of a public “spine” running through the development strengthens pedestrian connections between Regent Street and Owen Street. The ‘street’ has been designed as a Homezone to emphasise pedestrian amenity and safety. Integrated landscape design provides external amenity value for residents in both private and public areas, retaining as many existing significant trees as possible. Fruit trees are planted in rear service courts, and a community orchard is provided for residents in the south west corner of the site.With its singular, angled glass façades rising above a busy inner-city street, this building has immediately assumed a prominent position in the Wellington skyline. An atrium incorporating a transparent lift shaft and open stairwell connects the building’s various levels both functionally and visually, and makes for a dramatic spatial experience. The 5 Green Star-rated building also provides pedestrian connectivity through a significant city block. In sum, this is a stimulating design that enlivens its urban context
For more information, please visit www.nzia.co.nz.
New Zealand Architecture Awards 2013: List of Award winners by category
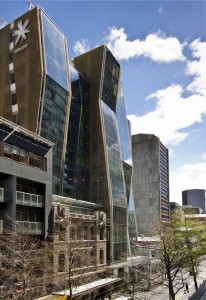 New Zealand Architecture Medal
New Zealand Architecture Medal
The Imperial Buildings, Auckland, by Fearon Hay Architects
Sustainable Architecture
Te Hononga-Christchurch Civic Centre by Athfield Architects
Geyser, Parnell, Auckland, by Patterson Associates
Heritage
The Imperial Buildings, Auckland, by Fearon Hay Architects
Planning and Urban Design
Karanga Plaza and Kiosk, Wynyard Quarter, Auckland, by Architectus
Re:START, Christchurch, by The Buchan Group
Small Project Architecture
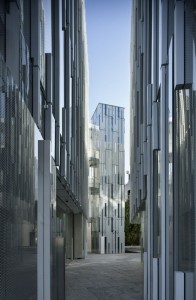 Hut on Sleds, Whangapoua, Coromandel Peninsula, by Crosson Clarke Carnachan Architects
Hut on Sleds, Whangapoua, Coromandel Peninsula, by Crosson Clarke Carnachan Architects
Wellington Zoo Hub, by Assembly Architects
Housing
Lake Hawea Courtyard House, by Glamuzina Paterson Architects
Regent Park Apartments for City Housing, WCC, by Designgroup Stapleton Elliott
S House, Mt Eden, Auckland, by Glamuzina Paterson Architects
Waiake Beach House, Torbay, Auckland, by Stevens Lawson Architects
Commercial
Cloudy Bay Shack, Blenheim, by Paul Rolfe Architects & Tonkin Zulaikha Greer
Geyser, Parnell, Auckland, by Patterson Associates
Telecom Central, Wellington, by architecture+
ASB Sports Centre, Kilbirnie, Wellington, by Tennent + Brown Architects & SKM
Te Hononga-Christchurch Civic Centre by Athfield Architects
Rotoroa Exhibition Centre, Rotoroa Island, Auckland, by Pearson & Associates Architects
Whakatane Library & Exhibition Centre, by Irving Smith Jack Architects
Education
St Cuthbert’s College Performing Arts Centre, Epsom, Auckland, by Architectus
Enduring Architecture
School of Music, University of Auckland, by Hill Manning Mitchell
International Architecture
First Light House, by Victoria University of Wellington













