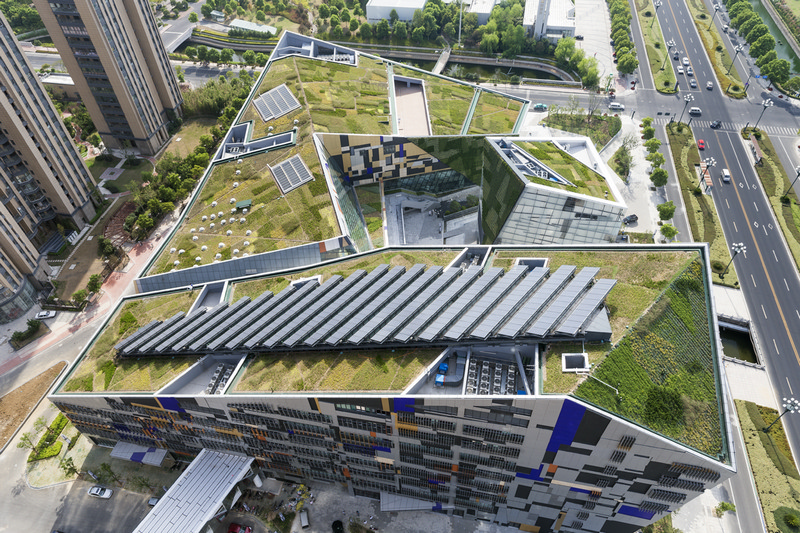Phoenix Valley is the new hear t of cultural activity and social leisure in Wujin, the rapidly developing southern district city of Changzhou. Par t of the Jiangsu chain of powerhouse economies, Changzhou Wuxi and Suzhou are strung like glittering clusters along the incredibly enabling high-speed rail link between Nanjing and Shanghai.
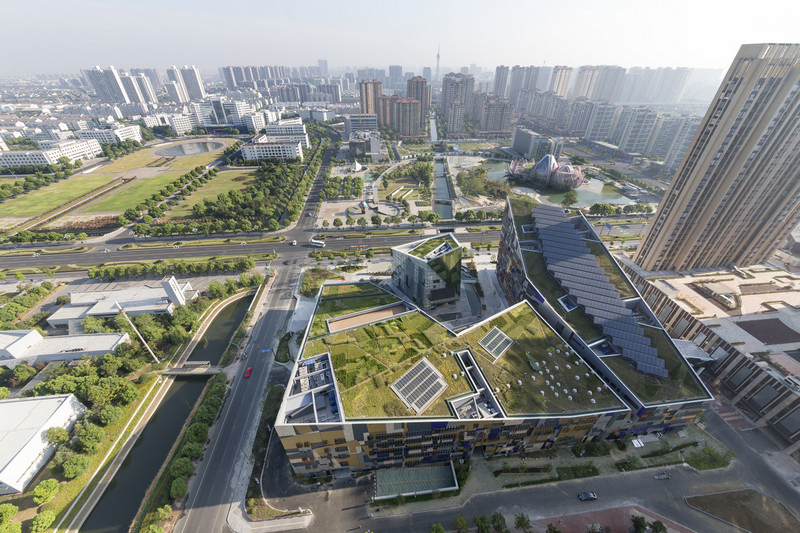 The project at Phoenix Valley is a government funded and operated Peoples Cultural Centre. Run as a competition in late 2009, the brief proposed a strict red line zoning for the site which directed all designers to divert an axial canal in a blunt right hand turn across the front of a basic rectangular building footprint, and left open the option of a square to the front or the side.
The project at Phoenix Valley is a government funded and operated Peoples Cultural Centre. Run as a competition in late 2009, the brief proposed a strict red line zoning for the site which directed all designers to divert an axial canal in a blunt right hand turn across the front of a basic rectangular building footprint, and left open the option of a square to the front or the side.
studio505 broke this zoning, and proposed instead that the canal was drawn into the site, becoming the active element that over aeons has carved out the playground valley from a green roofed mountain mass. This single gesture created a protected internal courtyard space, an internalised yet outdoor central gathering space secure from busy roads, allowing a children’s playground, connection to the big screen, and access to all the parts of the centre from within the valley. The valley reveals a crystalline form, carved free and washed clean by the water, a light filled centre piece to the main ‘carved’ geology of the remaining programme.
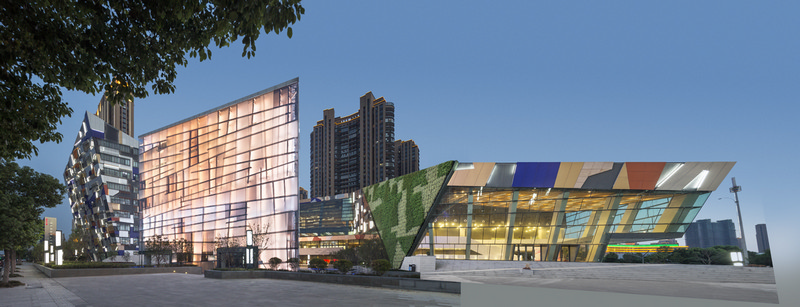 Comprising a series of independently operated, but integrated programmes of 4 cinemas; a 1000 seat B- class grand theatre capable of both traditional Chinese opera and radical digital immersive performances; a five storey flexible art gallery; a youth palace to educate 4000 students; an occupation experience hall, where children can role play at various professions; a sports and dance hall; a selection of retail, café and food facilities and a connected and permeable children’s playground, landscaped courtyard and large format LED screen.
Comprising a series of independently operated, but integrated programmes of 4 cinemas; a 1000 seat B- class grand theatre capable of both traditional Chinese opera and radical digital immersive performances; a five storey flexible art gallery; a youth palace to educate 4000 students; an occupation experience hall, where children can role play at various professions; a sports and dance hall; a selection of retail, café and food facilities and a connected and permeable children’s playground, landscaped courtyard and large format LED screen.
This broad and complementary mix of programme has been carefully tailored, folded, inserted, and moulded into the plastic form of the building by the architects through a process of occupation, of inhabitation, carving out and claiming of regions, colonising of niches, of caves and hollows excavated from within the simple, powerful geological form of the overall complex.
The project is comprehensive. Within its 65,000m2 studio505 have embedded technologies, thinking and design processes developed and tested in the much smaller Pixel building, in Melbourne Australia (see PRC#59) including green roof technology, Built-In Photovoltaic (BIPV) and Solar Thermal arrays, natural ventilation, lighting and sophisticated water management systems including thermal heat exchangers with the canal waters flowing through and beneath the project. Pixel still holds the world’s highest rating in LEED and Greenstar, and assisted by this experience, Phoenix Valley has achieved certification of the full 3 stars available under China Three Star rating (China’s home-grown green rating tool) which is the equivalent of Greenstar 5/6 star, or Leed Gold.
Youth Palace
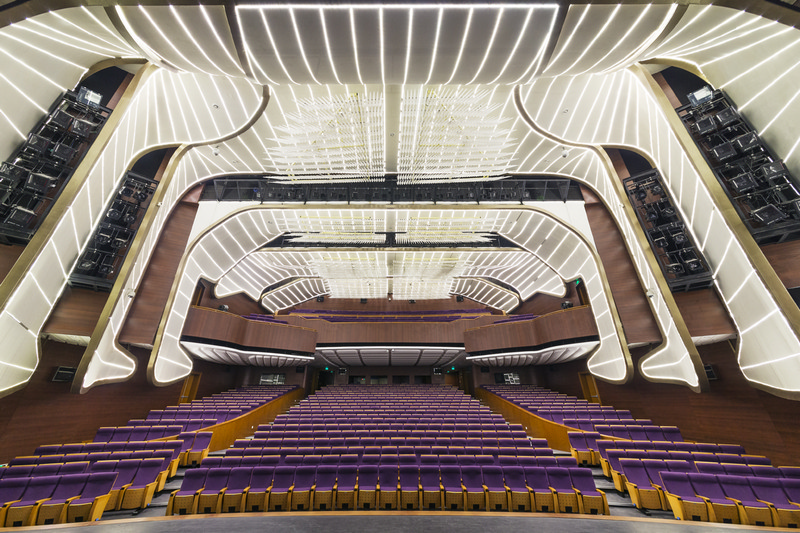 The Youth Palace space is a remarkable interior- a hollowed out 7 storey volume interspersed with a Pirenasian (or hogwartian for the vast majority of youth in china) collection of escalator and stair loops, that create a cross pollination of the traditionally rigid and separated programme, forcing dance students to mingle with robotics labs, and ancient musical instrument classes to mix with computer programming students. The entire volume is designed to form a venturi chimney, with classrooms able to operate ventilation to the outer wall, and have fresh air drawn through the natural thermal stack of the atrium to vent through the operable skylight roof. Further, the entire skylight is shaded with an outer layer of BIPV solar panels that have a capacity of 832 kW and generate 104 MWh per annum, offsetting around 114 tonnes of CO2 per annum.
The Youth Palace space is a remarkable interior- a hollowed out 7 storey volume interspersed with a Pirenasian (or hogwartian for the vast majority of youth in china) collection of escalator and stair loops, that create a cross pollination of the traditionally rigid and separated programme, forcing dance students to mingle with robotics labs, and ancient musical instrument classes to mix with computer programming students. The entire volume is designed to form a venturi chimney, with classrooms able to operate ventilation to the outer wall, and have fresh air drawn through the natural thermal stack of the atrium to vent through the operable skylight roof. Further, the entire skylight is shaded with an outer layer of BIPV solar panels that have a capacity of 832 kW and generate 104 MWh per annum, offsetting around 114 tonnes of CO2 per annum.
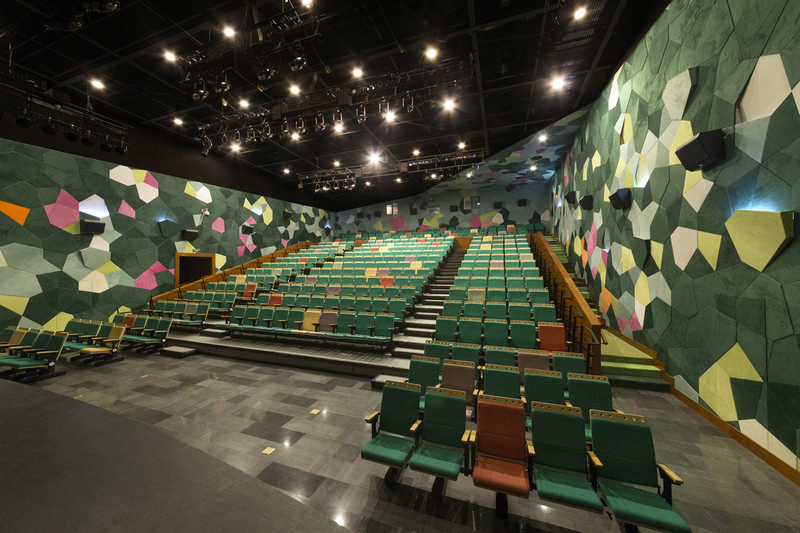 The entire roof of the project is green and not just green, but pattern planted to the architects’ design, with species that create an active and integrated seasonal flowering variety that flows down the green walls. This roof provides significant benefits to the project in terms of insulation, water filtration and reduction of heat island effect, it also looks incredibly good. The project has improved amenity, improved local value of real estates, and formed a highly regarded and awarded hub for the local community. These local accolades have helped the local government to be seen as a key, committed and dedicated provider of quality infrastructure. The Three Star rating and the quality with which the project has been constructed by the Shanghai Construction Group (#4) and Gold Mantis Interiors, has led to the winning of the coveted Luban prize in late 2013.
The entire roof of the project is green and not just green, but pattern planted to the architects’ design, with species that create an active and integrated seasonal flowering variety that flows down the green walls. This roof provides significant benefits to the project in terms of insulation, water filtration and reduction of heat island effect, it also looks incredibly good. The project has improved amenity, improved local value of real estates, and formed a highly regarded and awarded hub for the local community. These local accolades have helped the local government to be seen as a key, committed and dedicated provider of quality infrastructure. The Three Star rating and the quality with which the project has been constructed by the Shanghai Construction Group (#4) and Gold Mantis Interiors, has led to the winning of the coveted Luban prize in late 2013.
Global recognition
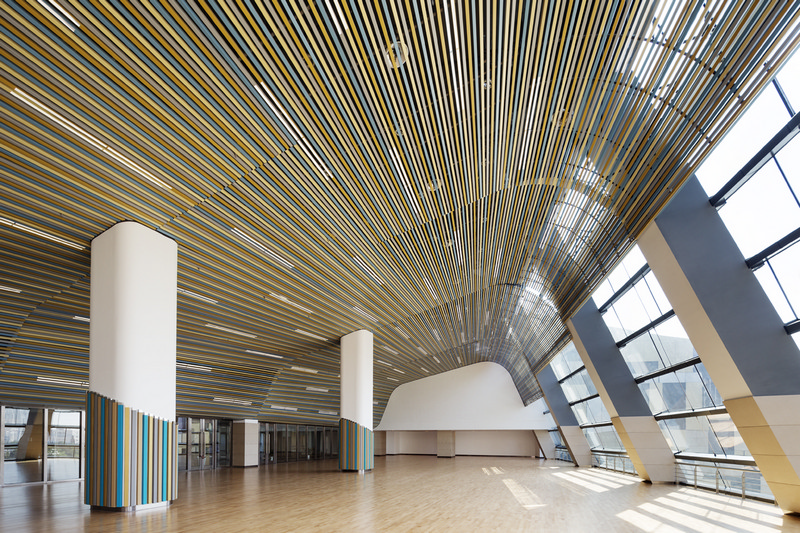 The investments value is further reinforced by the recent shortlisting of the Grand Theatre’s Interior Design in the recent World Architecture Festival, and, although beaten by the WAF Building of the year, it has put Wujin, and the aspirations of this new city centre, on a global stage, not just for quality and cultural outcomes, but also for considered sustainable investment.
The investments value is further reinforced by the recent shortlisting of the Grand Theatre’s Interior Design in the recent World Architecture Festival, and, although beaten by the WAF Building of the year, it has put Wujin, and the aspirations of this new city centre, on a global stage, not just for quality and cultural outcomes, but also for considered sustainable investment.
These design driven awards and recognitions are important, as it is not simply in energy or in material and operational cost that buildings need to be considered as sustainable and benchmarked. We can build perfect energy profiles that will unfortunately also make us all mad with a bland horror, and create an awful city of austerity. This is not sustainable either. Cities are built for People.
They are cultural organisms, not simply places for the consumption of energy. Projects and cities must fire the imagination, demand and engage, and must form part of the environment that characterises and contributes to our self and to our children. We must have projects that become fiercely owned by the people they are built for, that we are proud of, that we return to, and that act as legacy characters in the definition of our cities.
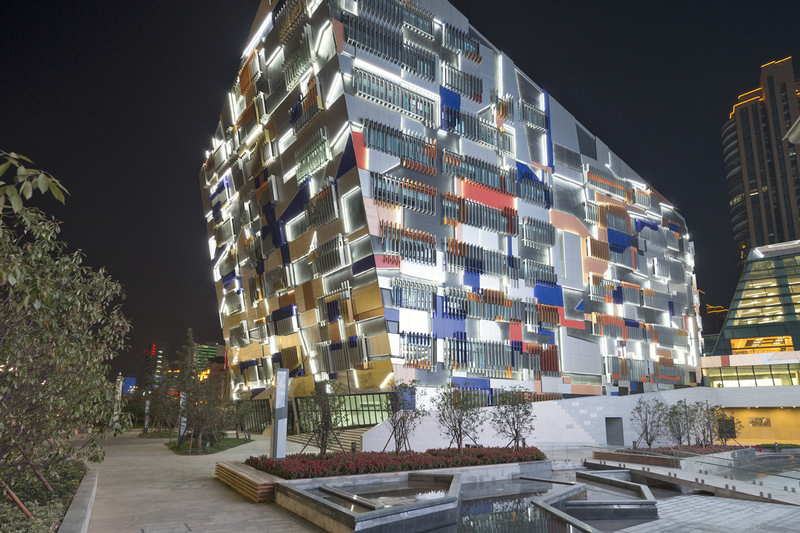 Studio505 actively work against the common misconception that buildings are ‘finished’ when completed. Studio505’s proposition is that they are actually ‘starting’- they are at the beginning of their life, of their contribution to culture, and of their capacity to elicit change and improvement in the social and natural environment. To this end, the architects have continued their ongoing relationship with the project, working with both local state government and institutions in Victoria, Australia, and government in Wujin, to create a hybrid of the well-known but heavily political Sister City programme, by looking to create a smaller profile, but more grass roots partnership in the form of Sister Precincts- effective partnerships of cultural and knowledge exchange between institutions such as Federation Square and the Arts Centre of Melbourne with Phoenix Valley.
Studio505 actively work against the common misconception that buildings are ‘finished’ when completed. Studio505’s proposition is that they are actually ‘starting’- they are at the beginning of their life, of their contribution to culture, and of their capacity to elicit change and improvement in the social and natural environment. To this end, the architects have continued their ongoing relationship with the project, working with both local state government and institutions in Victoria, Australia, and government in Wujin, to create a hybrid of the well-known but heavily political Sister City programme, by looking to create a smaller profile, but more grass roots partnership in the form of Sister Precincts- effective partnerships of cultural and knowledge exchange between institutions such as Federation Square and the Arts Centre of Melbourne with Phoenix Valley.
These partnerships offer eternal and growing pathways to cultural and communal exchange, including the sharing of educational events, programme and arts content sharing, management and operational knowledge exchange, and the joint creation of annual calendars for big screen sharing.
It is these ongoing roles and friendships that will create truly sustainable cities in a global network. Projects like Phoenix Valley, which have the capacity to engage with generations from children to grandparents, and to flex their functional and cultural natures to respond to and engage with the need of future communities, seek to become signposts towards our hoped for era of positive impact projects.












