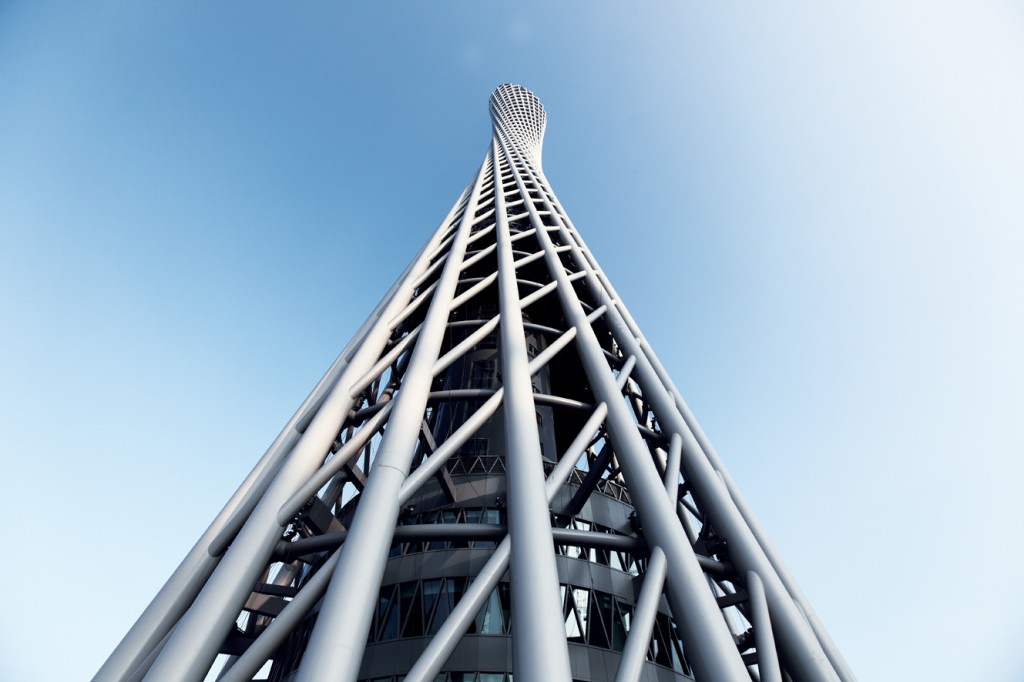Spurred on by the recent Asia Games, Guangzhou has been developing at an unprecedented rate in the last few years and is considered one of the 5 major cities in China. Recently Guangzhou’s face has completely changed with new sports facilities and a number of major new public buildings which have transformed the commercial heart of the city.
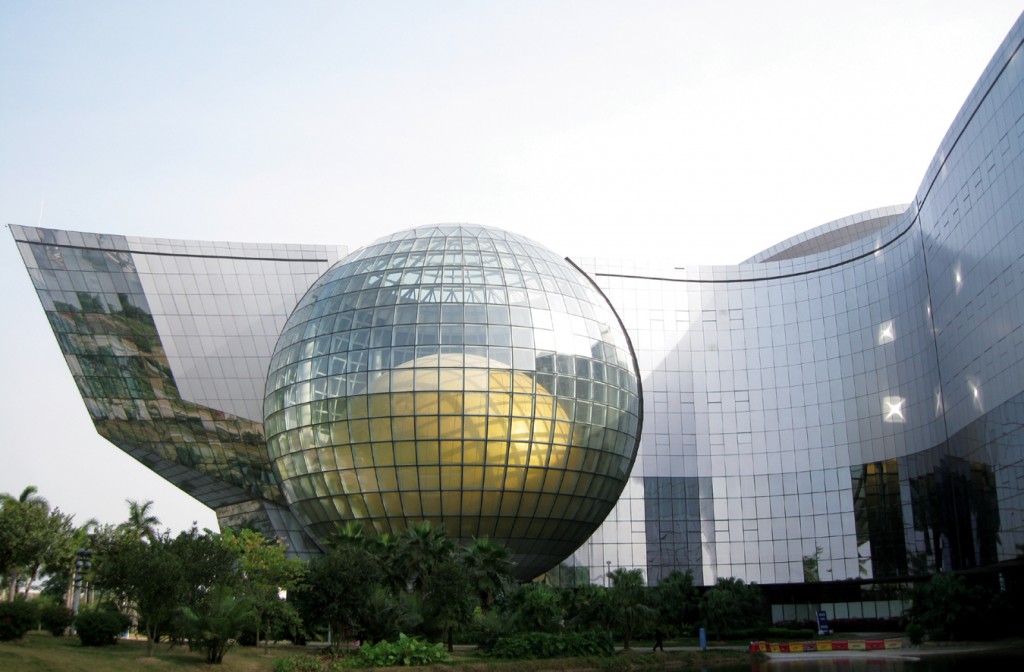 This development has been matched by the arrival of significant new transport infrastructure which cements the city’s role as an important hub in Southern China.
This development has been matched by the arrival of significant new transport infrastructure which cements the city’s role as an important hub in Southern China.
International talent has been imported to work alongside the most accomplished mainland professionals and in addition the city is now home to some of the largest exhibitions in the region. The capital of Canton province now enjoys the image of an international cultural metropolis.
When you go to Guangzhou what’s the first building that comes to mind? Is it perhaps one of the new railway stations? Maybe it’s the wildly abstract Guangzhou Opera House or the Guangdong Museum, known locally as the Moonlight Treasure Box? Perhaps it’s the region’s tallest building, the Canton Tower which has earned the nickname “small waist”. There are a magnitude of new buildings in modern Guangzhou that have been gaining international attention. Some of them are the visions of international practices, whilst others are the designs of Hong Kong and mainland Chinese designers, yet each building is distinct and all are splendid.
Guangzhou Opera House
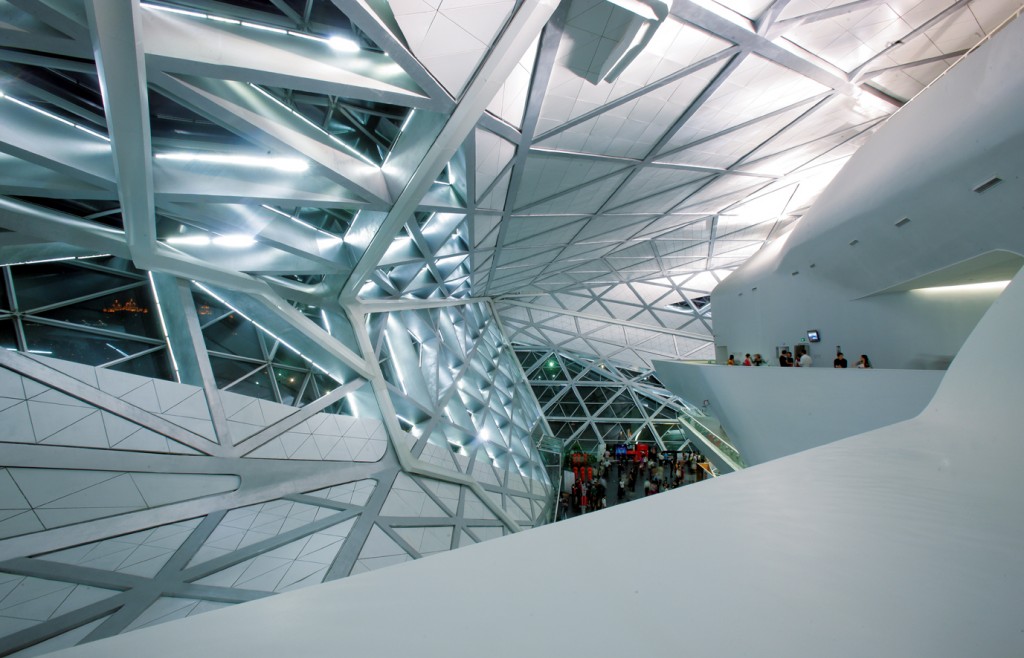 Designed by Zaha Hadid, the RMB 1.38 billion Guangzhou Opera House took five years to build. It is located in Zhujiang Xincheng (Pearl River New Town) area and features a host of state-of-the-art facilities, most especially the audio and acoustics. The opera house is a truly world-class and is now the largest of its kind in the south of the country. In fact Guangzhou Opera House is one of the three biggest theatres in the nation alongside Beijing’s National Theatre and the Shanghai Grand Theatre. The locals love nicknames and this building has earned the title of the ‘twin boulder’. The larger of the two ‘boulders’ is the Grand Theatre which seats 1,800 and features various other facilities such as an area for art exhibitions. The small ‘boulder’ is a multifunction hall which seats 400. Sir Harold Marshall, the famous Australian acoustician who designed the internal structure of the Grand Theatre into the shape of ‘embracing arms’ fulfilled Zaha Hadid’s streamlined anisometric design used in the second and third auditoriums. This beautiful asymmetrical auditorium design produces sound which is received perfectly by the audience in every corner of the house. The two adjacent buildings are encased in stone and glass, one black and one white to create the contrastive, brightness and texture.
Designed by Zaha Hadid, the RMB 1.38 billion Guangzhou Opera House took five years to build. It is located in Zhujiang Xincheng (Pearl River New Town) area and features a host of state-of-the-art facilities, most especially the audio and acoustics. The opera house is a truly world-class and is now the largest of its kind in the south of the country. In fact Guangzhou Opera House is one of the three biggest theatres in the nation alongside Beijing’s National Theatre and the Shanghai Grand Theatre. The locals love nicknames and this building has earned the title of the ‘twin boulder’. The larger of the two ‘boulders’ is the Grand Theatre which seats 1,800 and features various other facilities such as an area for art exhibitions. The small ‘boulder’ is a multifunction hall which seats 400. Sir Harold Marshall, the famous Australian acoustician who designed the internal structure of the Grand Theatre into the shape of ‘embracing arms’ fulfilled Zaha Hadid’s streamlined anisometric design used in the second and third auditoriums. This beautiful asymmetrical auditorium design produces sound which is received perfectly by the audience in every corner of the house. The two adjacent buildings are encased in stone and glass, one black and one white to create the contrastive, brightness and texture.
Guangzhou Opera House consists of hundreds of elevations, which are connected to each other at different angles. Although images show the appearance of the building from all directions, it is still difficult to find the law of its structures. Without any vertical columns or any vertical walls, this project was as complicated to construct as Beijing’s famous Bird’s Nest stadium. It is a space which provides boundless imagination!
Guangdong Museum
Guangdong Museum is one of the four cultural landmarks designed for Zhujiang Xincheng. The design was inspired by the antique Chinese lacquer box in which precious objects are collected. The purpose of this association is to show many years of accumulative history, tradition and culture of China. Located in this new culture plaza and right opposite of the Opera House, the buildings play off one another, one firm and one gentle, yet connected to each other.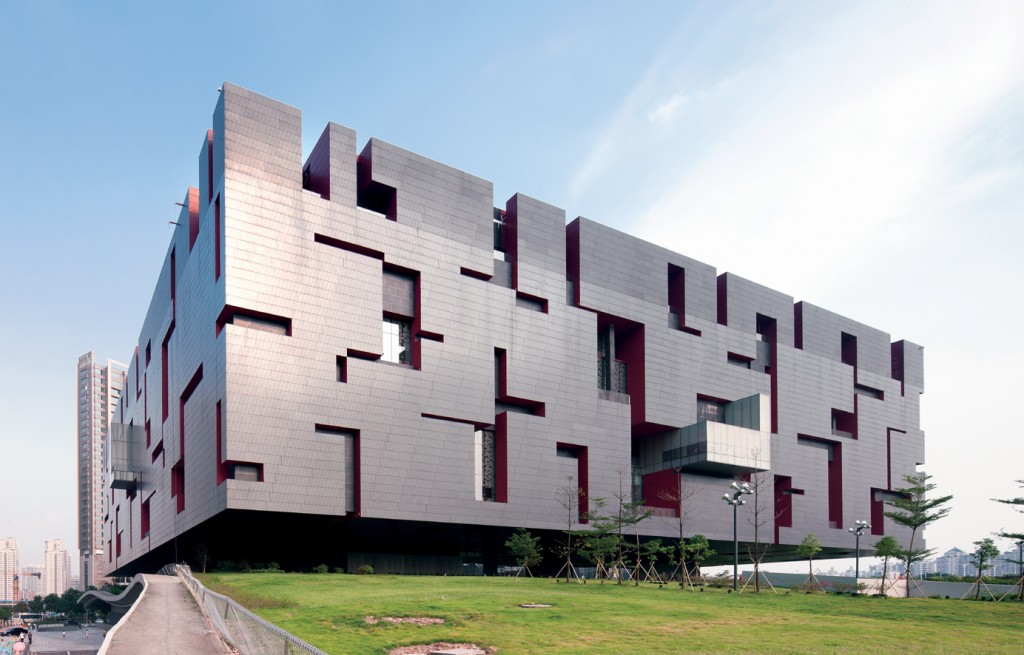
In 2003 the Guangdong government decided to invest almost RMB 900 million to build the new Guangdong Museum. In the same year 10 notable architectural practices from within China and from abroad, were invited to participate in a competition to design the museum. After an exhaustive process which included technical examinations, public consultations and even on-line voting the judges finally announced that the winning design was that submitted by Hong Kong practice Rocco Design Architects.
Derrick Tsang, Associate Director of Rocco commented, “The spatial arrangement of the museum takes its conceptual reference from the carvings of the legendary Chinese ivory concentric balls. Each carving slices through the museum box and reveals different layers and varying degrees of transparency and dialogues between the interior halls in an intricate and explorative way, which is then extended and reflected on the external façade design.”
Guangdong Museum boasts some impressive records. The building sits on a plot 41,000 square metres in area and has a gross floor area 67,000 square metres. The structure uses a steel truss arch system, making the museum the world’s biggest span suspension structure and this is also a major benefit for exhibitions. The height of the building is 44.5 metres. Arup was engaged as structural, façade and acoustic designers on the project, providing structural solutions for the architect’s wild imaginings. Different materials are used within, such as aluminium panels, fritted glass and GRC panels; each elevation is uniquely tailored and expressed with different geometric voids recessed into the building’s mass, forming interesting volumetric patterns that echo and correspond to the interior spaces behind.
Tsang explained, “We knew the abstract design of the Opera House before we thought of the concept of the museum, so we decided to use a square shape with Chinese elements in the design to create an interaction between the two buildings. The interplay creates conversation, it really ‘pops out’, creating a visual metaphor and showing classic Chinese characteristics such as wisdom; visitors are really impressed!”
Originally known as the Guangzhou TV & Sightseeing Tower, the local authorities were concerned that this name was overly long and rather uninteresting for such an elegant structure, so the public were invited to submit their ideas for a more appropriate title.
Now known as Canton Tower, it is an observation tower near the Chigang Pagoda with a height of 610 metres and is one of the world’s tallest structures.
The tower is the currently the tallest TV tower in the world and will be until it is replaced by the 643 metres Tokyo Sky Tree due for completion in 2012. The form, volume and structure are generated by two ellipses which meet in the middle. This architectural feature is responsible for the aforementioned nickname ‘little waist’ also given by local residents, obviously proud of this latest addition to their city’s skyline.
The tower was designed by Dutch practice Information Based Architecture (IBA), with Arup as the engineering consultant. The interior is subdivided into programmatic zones with various functions, including TV and radio transmission facilities, observation decks, revolving restaurants, computer gaming, restaurants, exhibition spaces and 4D cinemas. Canton Tower also broadcast the 2010 Asian Games last year.
IBA architects Mark Hemel and Barbara Kuit think that many transitional skyscrapers are often angular, heavy and simply repeating tried and true building forms. So they designed Canton Tower to be smooth, slim and graceful. The design emphasises the outdoor and physical experience for visitors – the ‘waist’ of the tower contains an open-air skywalk.
There are outdoor gardens set within the structure and a large open-air observation landscape opens up to magnificent views over the city of Guangzhou and after sunset the tower appears as a luminous icon with bright LED fixtures which light up the city’s skyline. Arup’s lighting team has contributed with a lighting concept which now surprises and amazes people as they gaze upon one of Guangzhou’s most famous new structures.
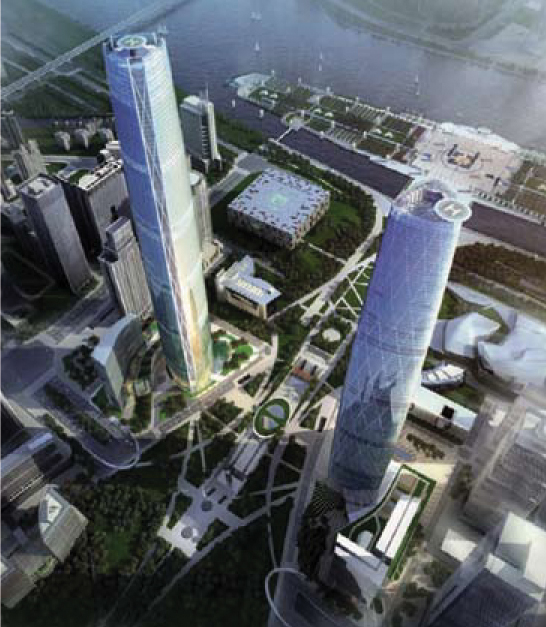 Commercial Buildings and Hotels
Commercial Buildings and Hotels
Much like in any of the world’s major metropolitan areas, massive developments and towering skyscrapers continue to be added in Guangzhou, particularly in the red hot area of Zhujiang Xincheng. Completed in 2010 the Wilkinson Eyre designed Guangzhou International Finance Center (previously known as Guangzhou West Tower) rises to just over 440 metres, with the 103 storey super-structure delivering a gross floor area of 448,000 square metres.
A related project, the Guangzhou East Tower is expect to be completed in 2016 and will be even taller!
At the other end of the road is International Finance Place (IFP), a Grade A office building also designed by Rocco Design Architects. IFP has a construction area of over 100,000 square metres and a building height of 200 metres. The southern façade of the office tower utilizes a vertical curvilinear plane that enhances the height of the building. Large horizontal aluminum blades flank the east and west elevations to minimize solar heat gain. As the main view is towards the south, the core is located at the northern edge of the tower, freeing up most of the office space with a view to the south. This building is fully leased and due to its Grade A facilities and location now houses a collection of foreign embassies and finance houses. Many new hotel rooms have came online in 2010, due in large part to the city hosting the Asian Games and although occupancy rates have not yet caught up with the increasing supply a number of international brands are continuing to set up in the city. 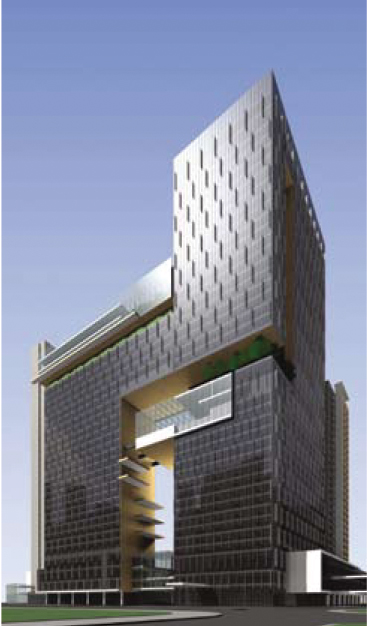
The W Hotel and Service Apartment complex is located along the central axis of the new CBD in Guangzhou, the sumptuous interiors for which were designed by award-winning design gurus George Yabu and Glenn Pushelberg, further demonstrating modern Guangzhou’s desire to impress. The district’s main road is located to the west of the complex and to the east lie some of the city’s earlier residential developments. The site’s restricted nature shows the complex and contrasting nature of Guangzhou’s development. Here the two strikingly different parts of the same city, the existing urban fabric and the city’s brand new CBD demonstrate just how vibrant the city has become. The W Hotel and Service Apartment buildings are geometrically ‘stitched’ together to form an integrated building design, giving the development its distinctive shape and character. In essence, the design maintains the integration and continuity of the city as a whole and acts as a symbolic ‘window to the city’.
Transportation
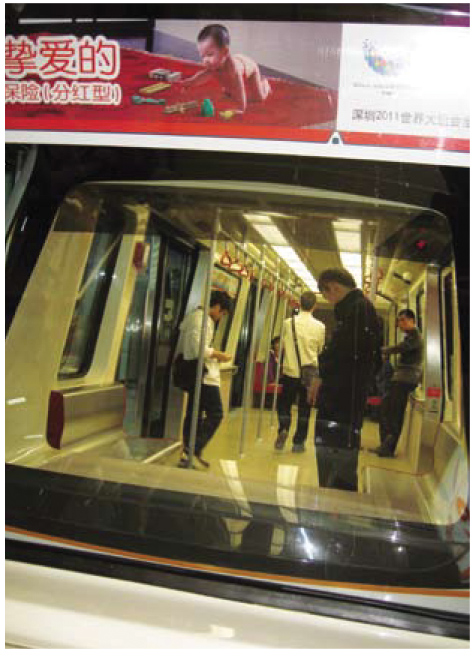 The new CBD at Zhujiang Xincheng runs in a straight line from the Zhujiang River down to the Guangzhou East Railway Station and incorporates the cultural plaza, flanked on either side by the Opera House and Museum. City planners, aware of the need to move large numbers of people easily and conveniently around the area, built a futuristic Automated People Mover System (APM) right in the heart of Zhujiang Xincheng.
The new CBD at Zhujiang Xincheng runs in a straight line from the Zhujiang River down to the Guangzhou East Railway Station and incorporates the cultural plaza, flanked on either side by the Opera House and Museum. City planners, aware of the need to move large numbers of people easily and conveniently around the area, built a futuristic Automated People Mover System (APM) right in the heart of Zhujiang Xincheng.
The straight-line, 9 station APM is a fully automated and driverless rail system much like those found in many of the world’s large new airports and has played a major role in easing congestion in the built up area. Additionally the TFP Farrells designed Guangzhou South Railway opened in late 2010.
This world-class transportation centre now connects Guangzhou to the cities of Beijing, Wuhan, Shanghai, and Hong Kong, expecting over 800 million passengers annually by year 2020. The station has already proved of great assistance to the city’s burgeoning conference and exhibition sector and has been hugely convenient to international companies setting up their operations in Guangzhou, a city now fully prepared for life in the 21st Century.













