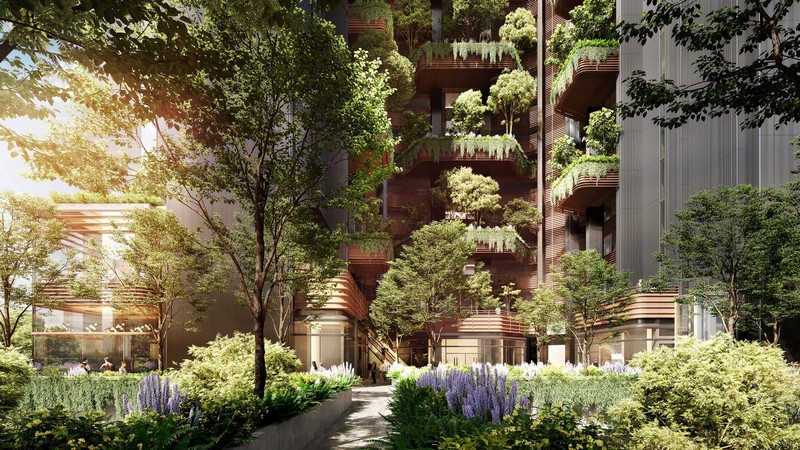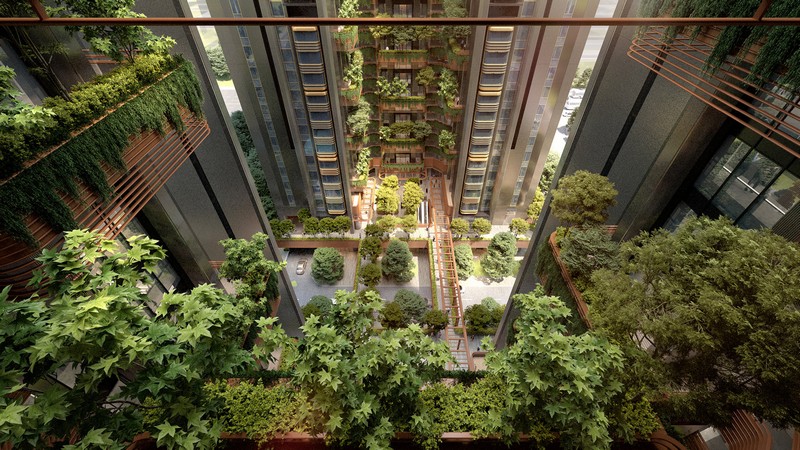[September 19] – The Qianhai Longwan International Talent Apartments in Shenzhen have welcomed their first residents, marking the debut of a new building typology tailored for work-focused professionals. Designed by Foster + Partners, the two interconnected towers feature a fan-shaped layout that maximizes views and natural light, ensures privacy, and centers around shared living spaces.
Luke Fox, Head of Studio at Foster + Partners, stated:
“Our design responds to the unique needs of these residents, striking a thoughtful balance between privacy and exclusivity while fostering a relaxing community atmosphere. Each floor offers shared spaces with dramatic atrium views, natural ventilation, and controlled lighting. Lush greenery flows from the ground level through the towers, helping residents reconnect with nature and find balance beyond work.”
Standing 180 meters tall, the towers connect at ground level to the surrounding urban greenbelt through a large public garden, enhancing the pedestrian experience. A landscaped platform on the second floor links seamlessly to the elevated walkway network of Guiwan, creating a transitional space and a public urban oasis. As residents ascend the towers, they encounter green terraces on every level, offering shared leisure areas. Stepping out of the elevator, they are greeted by verdant terraces that evoke a sense of serenity and ceremony.
The sky gardens are communal spaces for all residents, offering panoramic city views and supporting a range of activities such as fitness classes, social gatherings, and curated events. Each garden spans three floors in height, equipped with sun-shading louvers and dense vegetation to create a more intimate and distinctive atmosphere.
The residential units are designed with high flexibility, allowing for future combination or separation. Modular construction enables extensive prefabrication in factories, saving time and ensuring quality control. The project minimizes on-site concrete use to reduce embodied carbon emissions. The above-ground structure is primarily composed of lightweight steel sourced from nearby factories, and the façade system maximizes the use of prefabricated modular units.
Yip Pui Hang, Partner at Foster + Partners, added:
“Health, wellbeing, and community are the cornerstones of this unique project, which will redefine the experience of urban living.”
Read more at www.fosterandpartners.com












