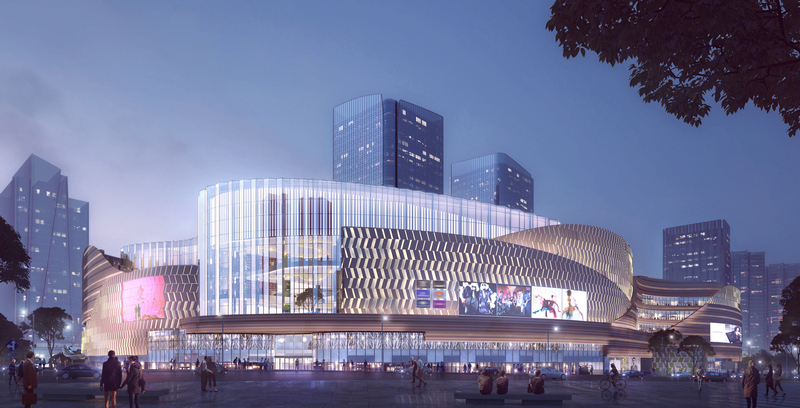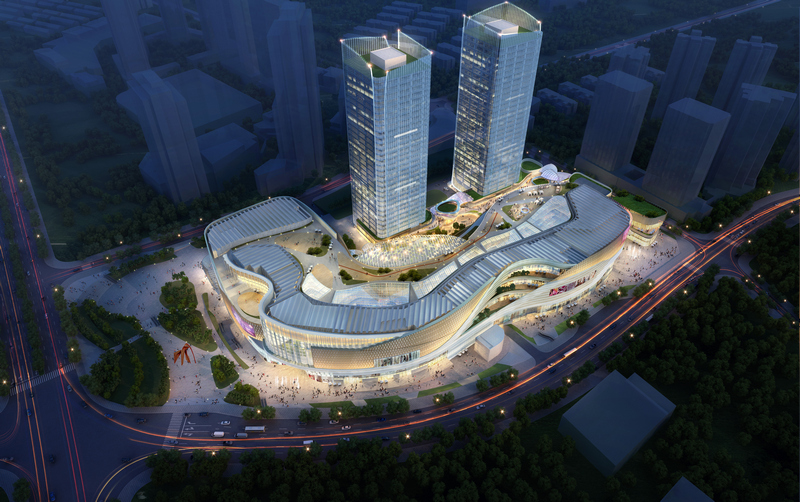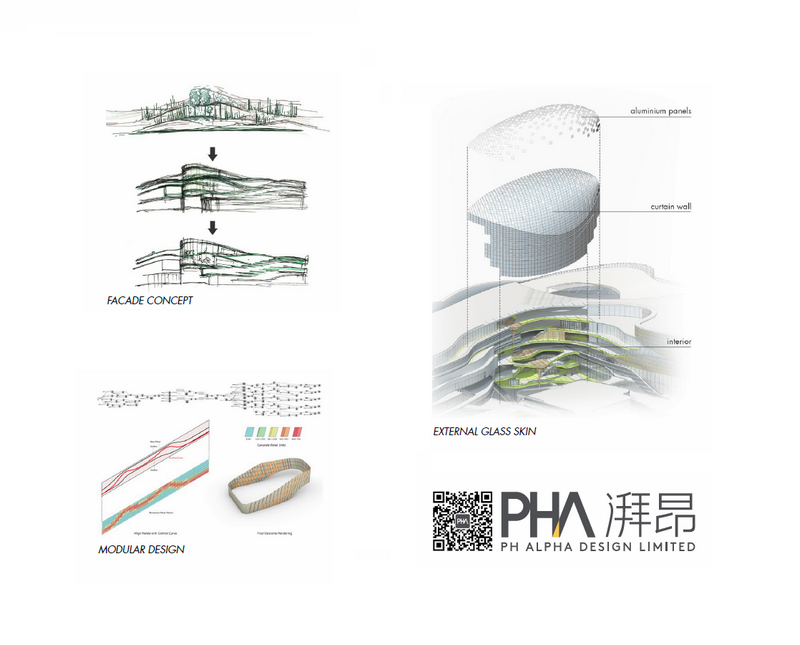
World-renowned international architectural design studio PH Alpha Design (PHA) has always been in the vanguard of the delivery of top-notch architecture design to its clients and the community. With Hong Kong as its Asia Headquarters, PHA has extended its reach across the globe, establishing solid presence in London, Shenzhen, Shanghai and Beijing. Over the past 10 years, the practice has developed an international reputation as one of the leading creators for large-scale mixed-use developments in Asia – boasting a high-quality clientele that includes Hongkong Land, CR Land, Kerry Properties and Longfor, as well as a fast-growing portfolio that not only inspires, but leaves a lasting impression in the architectural scene.
One of PHA’s latest additions to its portfolio is Hongkong Land’s Yorkville – The Ring in Chongqing. The brand new commercial retail complex encompasses a gross floor area of 420,000 sq. m., of which 170,000 sq. m. is dedicated to the shopping mall, 110,000 sq. m. to the super grade-A office building, and 70,000 sq. m. to the indoor botanical garden.
Yorkville – The Ring, the inaugural project among Hongkong Land’s brand new commercial retail series known as “The Ring”, is designed to be a one-stop destination, providing residents in the Liangjiang New Area with unique premium lifestyle shopping experiences. Located in the core city of Southwestern China, the new development is nested in the centre of Liangjiang New Area of Chongqing with direct connections and convenient access to the extensive rail transit network. The Ring is aspired to become a notable regional landmark, attracting customers and visitors alike from across the city.
The overall masterplanning of the site maximises visibility and accessibility to the shopfronts, with the retail cluster positioned along the main roads in an L-shape, creating “The Ring”. An enclosed landscaped commercial street takes its form as The Ring extends and embraces the two office towers soaring above and behind. The core of the architectural structure cuts through in an S-curve, setting apart the indoor botanical garden space with the outdoor terraced balconies, which serve as the primary and secondary visual anchors respectively. The balconies, in forms of stepped terraces, featured vertical greenery which echoes the theme of the design concept and strengthens visual connections between the building structure and its surrounding nature. At the heart of The Ring, the indoor botanical garden becomes the key focal point for people flowing through the indoor and outdoor zones.

The biggest challenge for the PHA design team is to realise a seamless integration of urban living with the beauty of nature in order to create a “urban + nature” hybrid form of community. The retail circulation permeates and interplays with that of the indoor botanical garden, successfully merging the multi-dimensional (both horizontally and vertically) spaces of the two, bringing a nature-infused commercial retail experience to the customers.
A 42m-tall dome crowns the top of the large-scale botanical garden, sheltering open-style shopfronts knitted into multi-level terraces of greenery. Through sightline considerations and meticulous spatial planning, the botanical garden landscape visually extends and reaches beyond. Above the main entrance in the southeast, Through the movement of floorslab the sightlines of the double-storey green retail space and the botanical garden echoes from within, while the vast curtain walls showcase the nature design theme, inviting traffic from the outside.
Another significant feature of the design is the innovative modular design of the facade through parametric modelling. Different materials were used to illustrate the abstract theme inspired by the poetic scenery of “wind”, “woods” and “clouds”. Curvatures of the ceramic tiles mimic the breeze of the wind, while the texture of aluminium panels subtly hints various elements from the mountains. Moreover, the use of LED lighting adds glamour and magnificence, animating and breathing life into the facade.
PHA possesses strong sensitivities and solid capabilities to attend to the growing needs for commercial centres to offer unique and comprehensive retail experience to their diverse customers. Hongkong Land’s Yorkville – The Ring in Chongqing is a true masterpiece as well as a manifesto of PHA’s scenario-based experiential design capabilities and its role as a visionary leader, spearheading the future of urban and commercial developments.
The Ring is due to complete for operation by late 2020.













