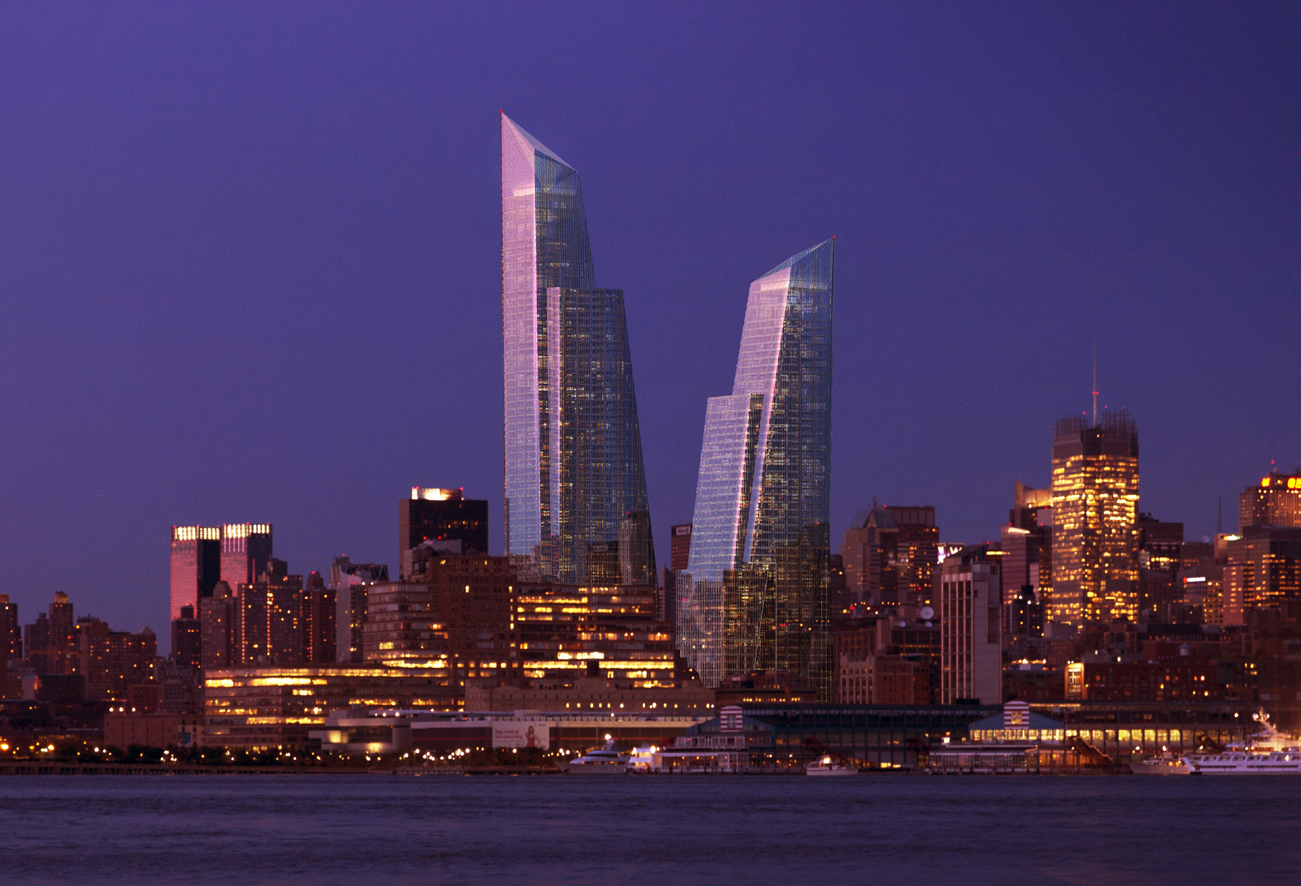Referred to in song lyrics as “a New York state of mind”, the Big Apple defines the essence of success, whether it be large corporations, small start-up entrepreneurs or simply an individual desiring to live and work in one of the most dynamic and exciting metropolises in the world.
However, despite its positive global reputation, New York currently faces the same dilemma as many other large cities, namely, the very limited supply of available land for future commercial and residential development. Enter Hudson Yards development.
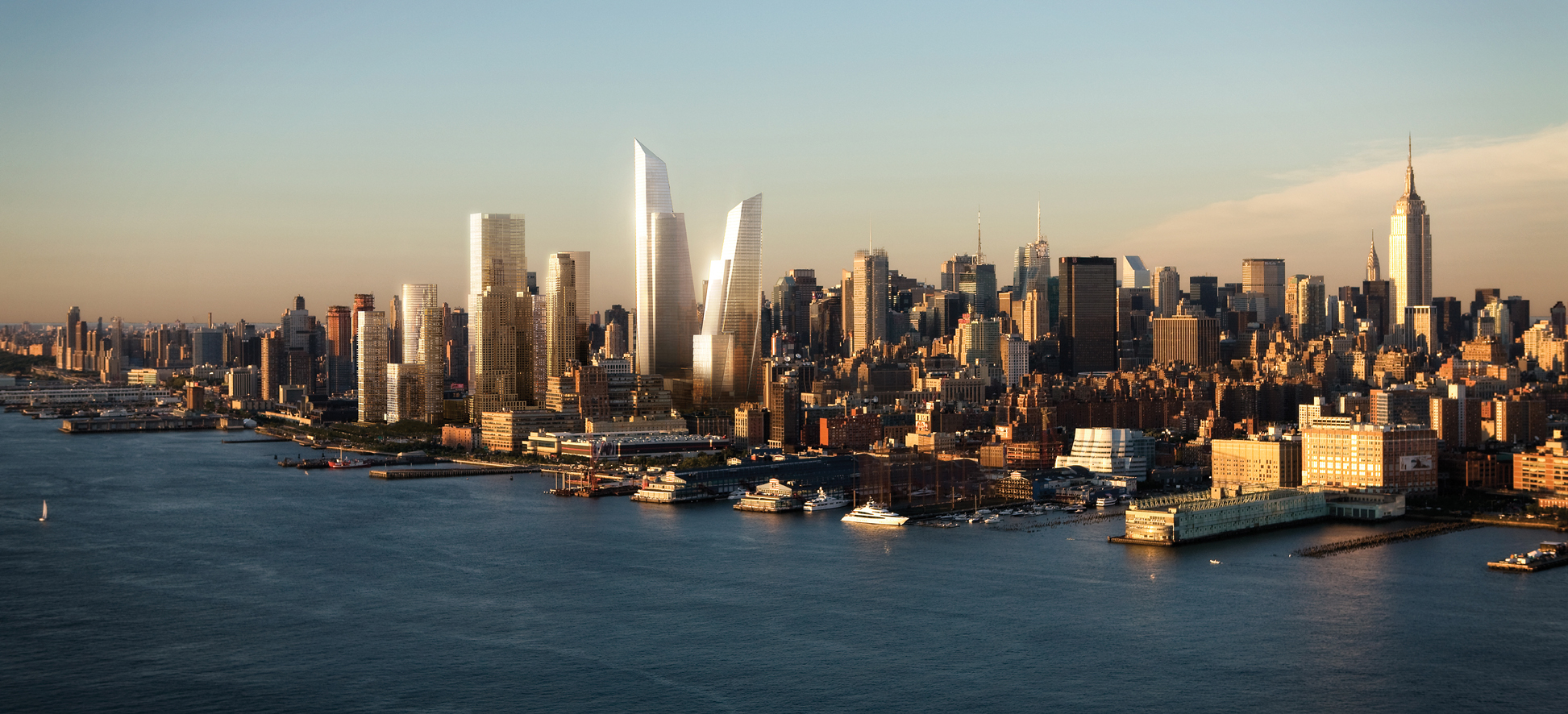 Described enthusiastically as both “the future of New York City” and “The Last Frontier”, the Hudson Yards redevelopment addresses New York’s future needs, as international corporations and brand names continue to establish a presence in the city and the need to accommodate the predicted 440,000 new workers requiring over ten million square metres of new space by 2025 is urgently addressed.
Described enthusiastically as both “the future of New York City” and “The Last Frontier”, the Hudson Yards redevelopment addresses New York’s future needs, as international corporations and brand names continue to establish a presence in the city and the need to accommodate the predicted 440,000 new workers requiring over ten million square metres of new space by 2025 is urgently addressed.
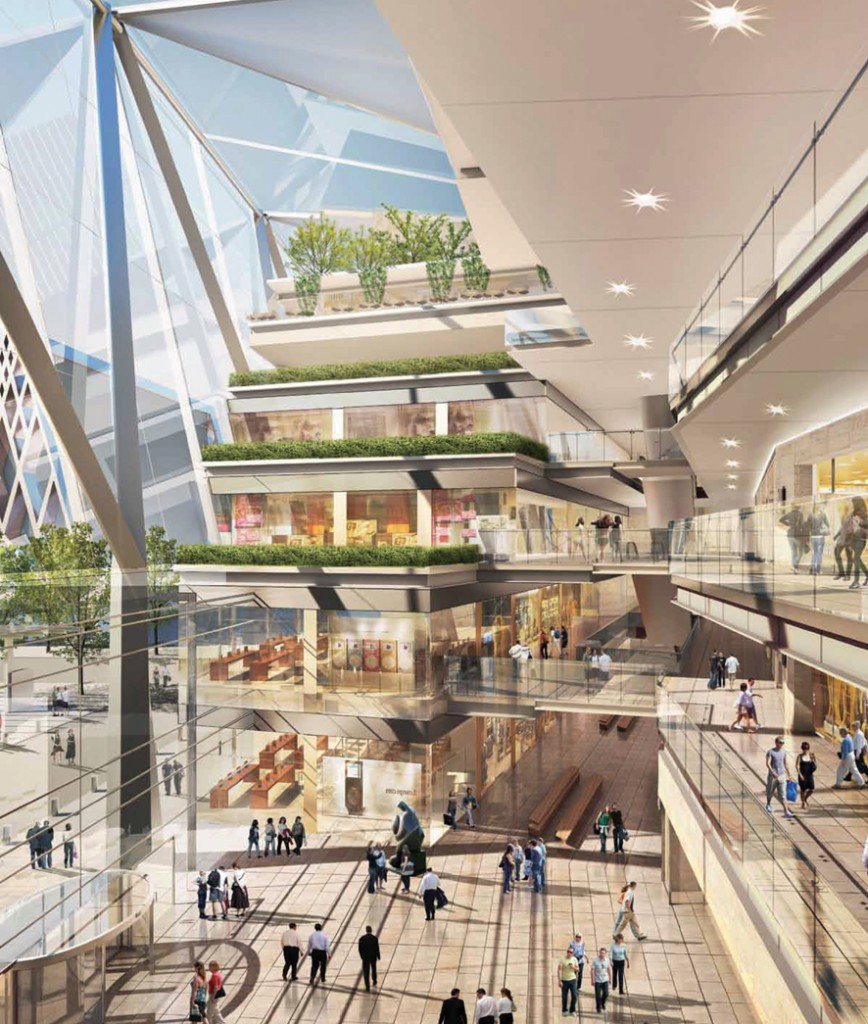 Announcing the global launch of its 105,000 square metre Hudson Yards development at the 2012 MIPIM Conference in Cannes on March 6, 2012, Related Companies, the creator of Time Warner Center, together with Oxford Properties Group, previewed New York’s next great neighbourhood and Midtown’s most compelling commercial offering. Construction of the Hudson Yards redevelopment is scheduled to commence mid-2012.
Announcing the global launch of its 105,000 square metre Hudson Yards development at the 2012 MIPIM Conference in Cannes on March 6, 2012, Related Companies, the creator of Time Warner Center, together with Oxford Properties Group, previewed New York’s next great neighbourhood and Midtown’s most compelling commercial offering. Construction of the Hudson Yards redevelopment is scheduled to commence mid-2012.
Occupying the area between West 30th Street to the south, Seventh and Eighth avenues to the east, West 43rd Street to the north, and Twelfth Avenue to the west, Hudson Yards is bordered by Clinton to the north, Chelsea to the south, Hudson River Park to the west and the Garment District and Midtown to the east.
The Hudson Yards master plan comprises 557,000 square metres of state-of-the-art commercial office space, a 93,000 square metre destination retail centre, including a two-level, 12,000 square metre space of specialty destination restaurants, cafes, markets and bars, a five-star hotel, iconic cultural space, approximately 5,000 residences, and a new 750-seat school, all carefully planned around 57,000 square metres of public open space.
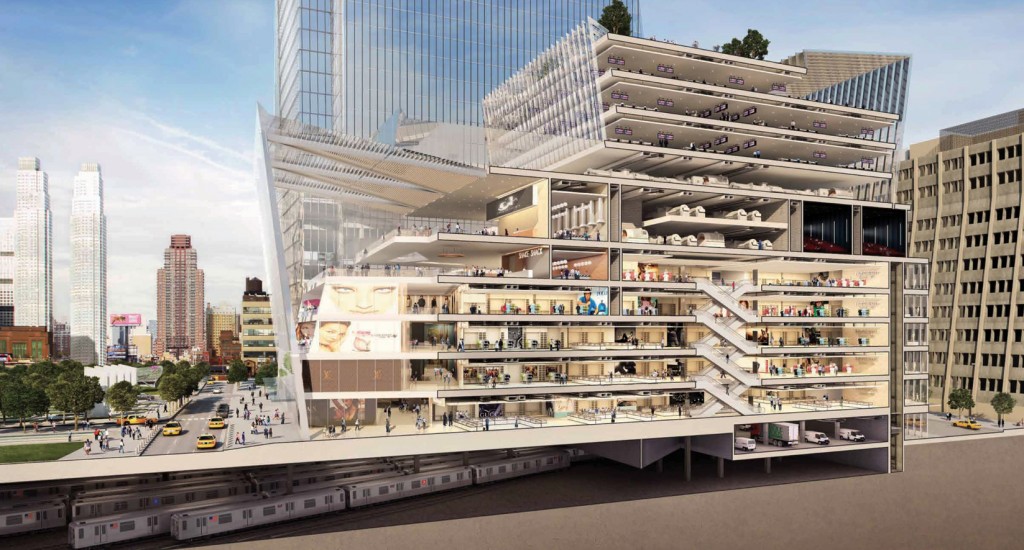 Designed by architects Kohn Pedersen Fox Associates, Hudson Yards will include 1.2 million square metres of commercial and residential development with cutting edge sustainability features.
Designed by architects Kohn Pedersen Fox Associates, Hudson Yards will include 1.2 million square metres of commercial and residential development with cutting edge sustainability features.
“We are honoured to be a part of the first mixed-use development of this scale in New York. Not since the rail yards were covered on Park Avenue or the completion of Rockefeller Center, has something this monumental been developed in the city,” said Kohn Pedersen Fox Associates Chairman, A. Eugene Kohn.
Currently isolated from the city’s subway system, Hudson Yards has traditionally offered few public amenities and little open space and is primarily characterised by large tracts of under-utilised land. The land uses in the area are mainly transportation, commercial, industrial, parking lots, garages, and residential.
“Nearly a century later, Hudson Yards will truly create a sense of place and the framework of buildings will support memorable urban spaces defined by residential, office, hotel, and retail,” continued Kohn. “Characterised by its site overlooking the Hudson River and its bordering park, as well as the neighbouring High Line, Hudson Yards will generate intensity and excitement. Its combination of uses and connection to public transportation will make it a unique destination, and the catalyst for future development on the West Side.”
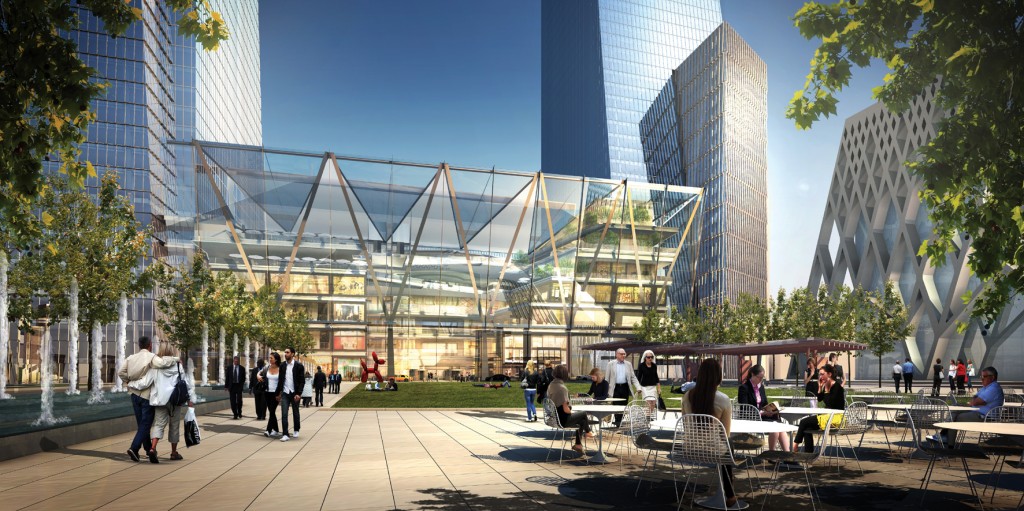 Since 2001, the City of New York, Metropolitan Transportation Authority (MTA), and the State of New York have collaborated on extraordinary planning initiatives to create a development program that will transform the Hudson Yards area into a vibrant, pedestrian-friendly, transit-oriented mixed-use district. The new Hudson Yards district will accommodate a major and vital expansion of the Midtown central business district, as well as job growth and new housing for the City’s growing population.
Since 2001, the City of New York, Metropolitan Transportation Authority (MTA), and the State of New York have collaborated on extraordinary planning initiatives to create a development program that will transform the Hudson Yards area into a vibrant, pedestrian-friendly, transit-oriented mixed-use district. The new Hudson Yards district will accommodate a major and vital expansion of the Midtown central business district, as well as job growth and new housing for the City’s growing population.
The MTA is also planning for the extension of the No. 7 Subway line, which will be extended to the west from the existing terminus at West 41st Street and Seventh Avenue, with a station at West 41st Street and Tenth Avenue, and then south, to a new terminus at West 34th Street and Eleventh Avenue. The proposed extension would place nearly all points in Hudson Yards within less than a 10-minute walk to a subway station.
“With an inaugural option to lease or purchase commercial office space at cost, we have seen a great deal of interest from large-scale corporate tenants,” stated President of Related Hudson Yards, Jay Cross. “Hudson Yards will represent New York’s premier mixed-use neighbourhood and will include such unique features as on-site power, state of the art infrastructure and super-efficient built-to-suit towers. The public spaces, great cultural amenities, extraordinary destination retail centre, a five-star hotel, thousands of new apartments with spectacular waterfront views and a new 750-seat public school make the offering unparalleled.”
The Hudson Yards plan includes a major new open space network (over 80,000 square metres) that would travel through the heart of the new commercial district. Beginning at West 42nd Street the network would rise on a pedestrian bridge south to West 39th Street, where it would expand into a linear north-south park bordered by a new tree-lined boulevard (“Hudson Boulevard”) between Tenth and Eleventh avenues, terminating at a 24,000 square metre public square between West 30th and West 33rd streets. The new park and street system would be built on new platforms above the Amtrak rail road cut and the MTA’s Eastern Rail Yard, thereby restoring the area’s topography to regular uniformity and covering over the presence of unsightly transportation infrastructure.
“Hudson Yards represents the future growth corridor for New York and with our anchor tenant in place and tremendous large-user tenant interest we look forward to commencing construction this year,” stated Chairman and CEO of Related Companies, Stephen M. Ross.
“Over 65 percent of Manhattan’s office stock is over 50 years old and New York City needs the modern, green, high-tech office space that only we can provide at Hudson Yards in order to retain our competitive advantage in the global market for corporate tenants. In short, we are developing the most commercially viable location for office tenants in New York. With unsurpassed transportation infrastructure, amenities, large flexible floor plates, and generous tax incentives we have created a compelling offering and the marketplace is responding.”













