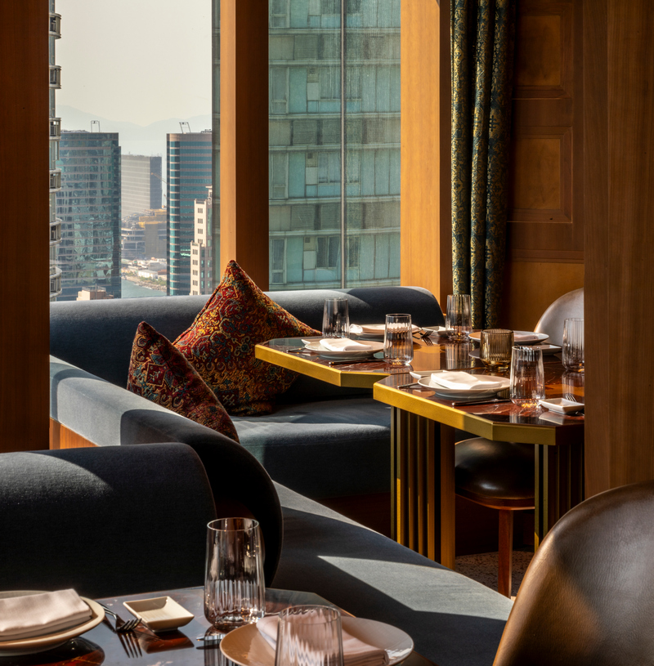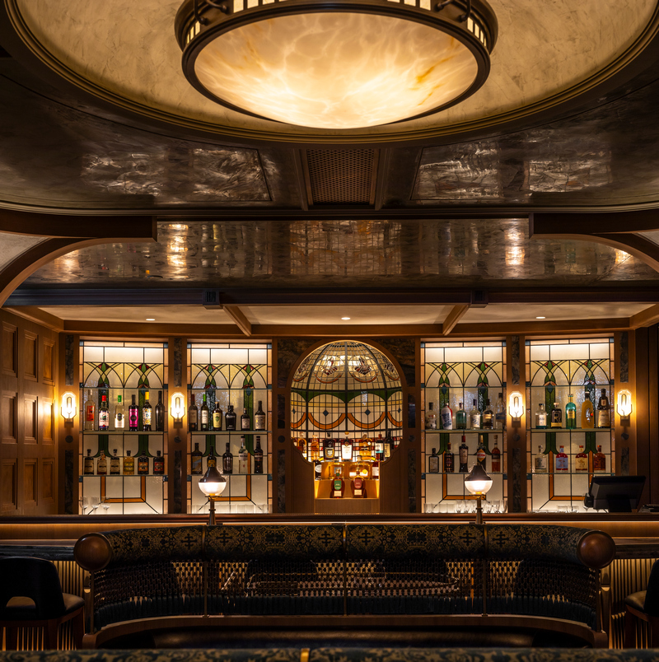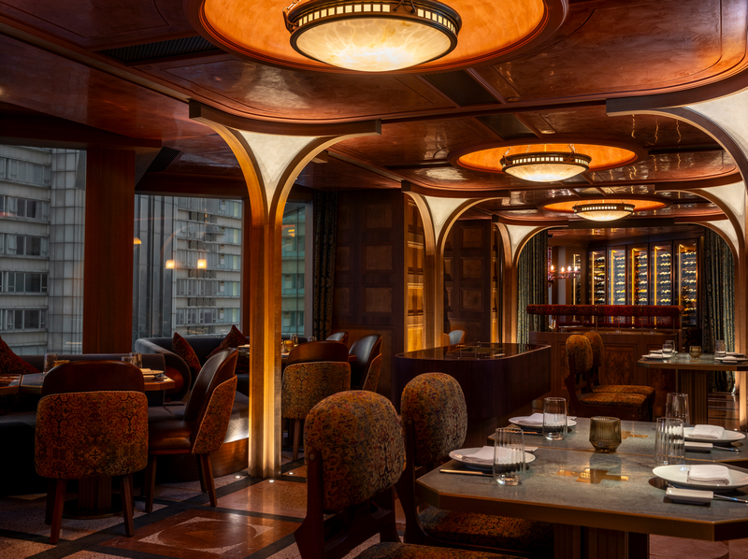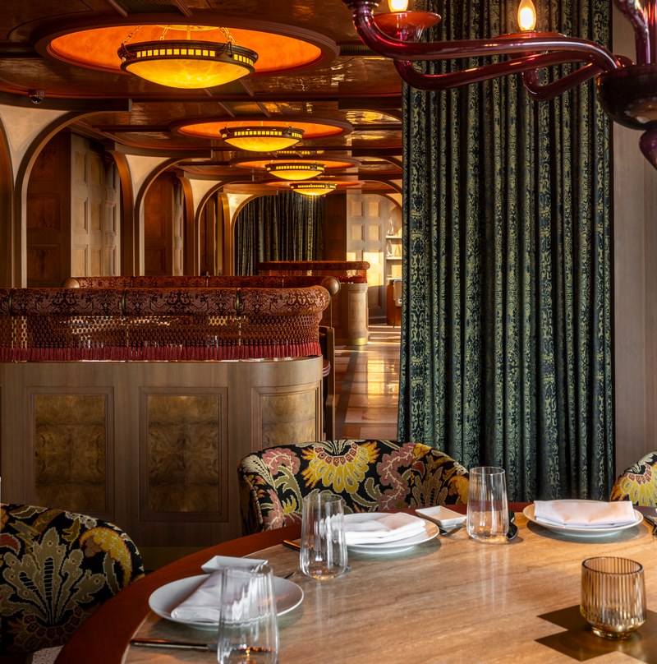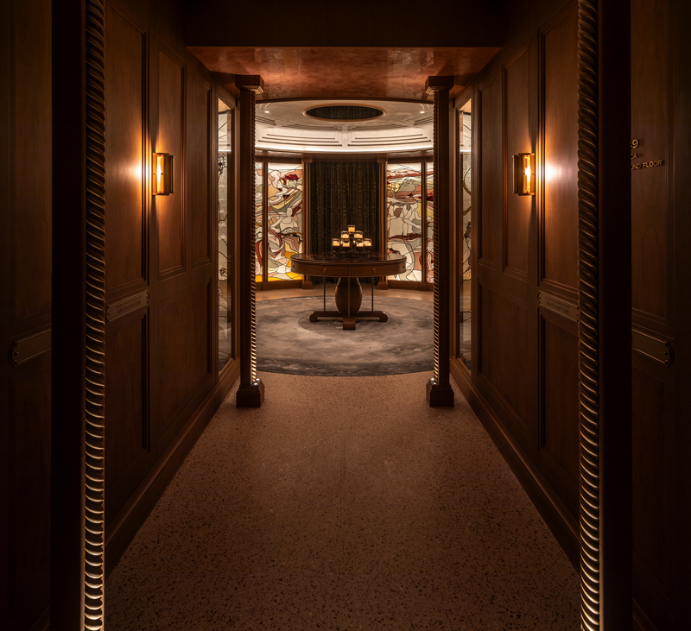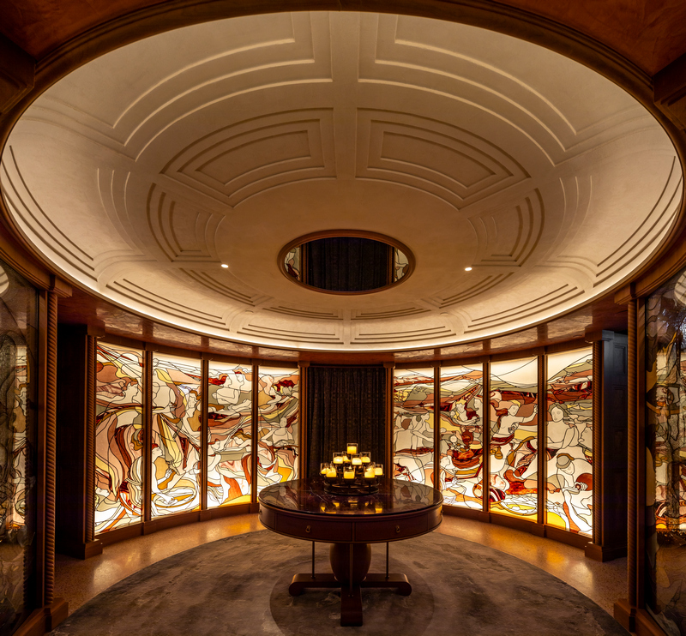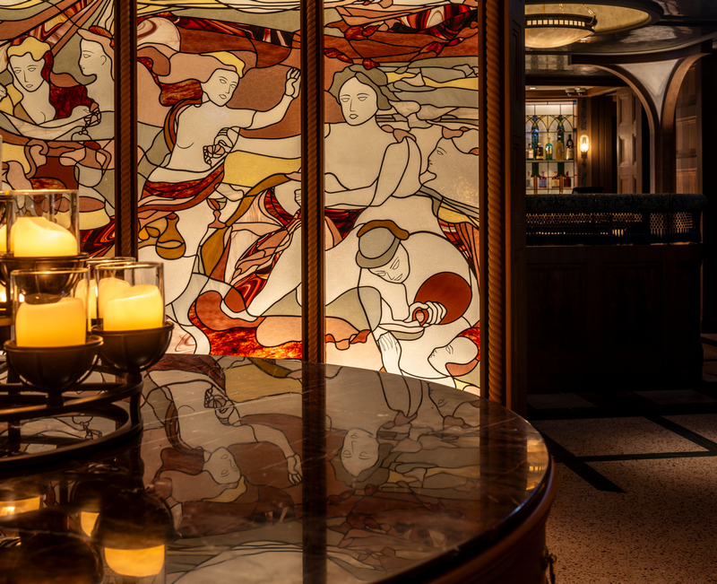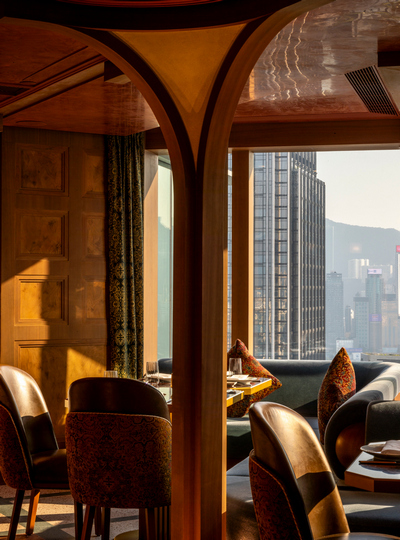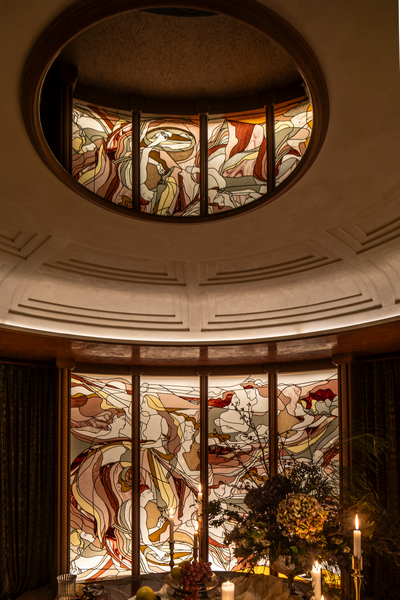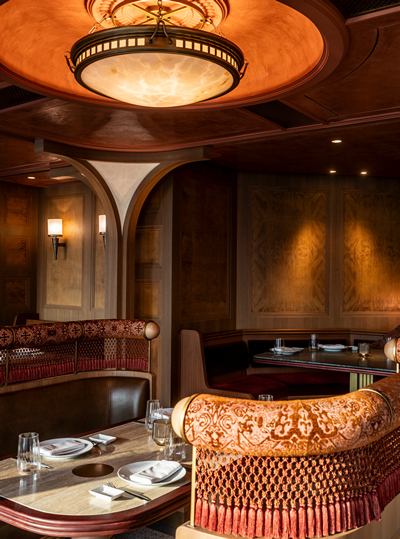(23 February 2024, Hong Kong) Taking inspiration from Roman architecture and typology, Joyce Wang and her award-winning international design practice, Joyce Wang Studio, have honed in on the artisanal approach of ancient architecture to complement the craftmanship Dario Cecchini serves up at his globally recognised steakhouse, Carna. Due to be the restaurant’s debut in Asia, Carna, which is located at Mondrian Hong Kong in Tsim Sha Tsui, is the third outlet for the brand and joins international branches in Dubai and the Bahamas.
(按此瀏覽中文版)
With Dario Cecchini’s nose-to-tail philosophy, Joyce Wang Studio wanted the restaurant to provide a lively dining destination where guests could savour each bite amidst a warmly engaging environment. Earthy pinkish-red hues, domed arches, silk chenille patterns and medieval tapestry textiles along with limestone, Roman vein-cut travertine and Amarone burgundy marble are layered to evolve the interiors into a 21st Century gathering place.
Carna by Dario Cecchini, situated on the 39th floor of Mondrian Hong Kong in Tsim Sha Tsui, boasts magnificent views of the harbour that provides guests with an intimate setting. Joyce Wang Studio embraces the stepped language of the existing architecture and created an array of arches that direct focus to the central nave; as such, diners can enjoy views out to the harbour in privacy whilst still entwined with the restaurant ambience. The layout, inspired by elements of roman interiors, is divided into four sections – First, Sala la Luce; Second, Main Dining Area – North & South Navata & La Riserva; Third, Private Dining Room – La Tana and finally, The Bar – Bar Luce. The design features symmetrical and geometric elements, as such seen in the marble floor pattern. The ceiling features glossy coloured plaster, complementing the arches and flooring, creating a cohesive aesthetic.
Sala la Luce
The arrival at the restaurant is a feast for the eyes, with stained glass art referencing ancient wall frescoes from Roman times to narrate three themes: Tide of Gathering, The Joyful Feast, and Celebrating the Harvest, a precursor for the feast to come. The dome serves as a focal point of the space, creating a sense of intimacy that envelops guests. The meat and wine display fridges provide a focal point to proudly display the signature cuts of meat on offer. Guests are greeted at the wooden Traditional Table accompanied by a bespoke iron votive stand, an invitation to embark on an artistic culinary journey lead by Dario Cecchini.
North & South Navata
Joyce Wang Studio enhances the dining experience by installing custom light fittings, which includes suspended antique bowls to set an atmospheric tone. The red and green polished plaster selected by the studio serves to distinguish the area and infuse the space with a vibrant colour The ceilings have been meticulously crafted to reflect the pattern on the marble flooring, ensuring a cohesive and visually stunning design. Low-level screens surround dining booths to provide privacy, and the tapestry upholstered seating includes intricate, handcrafted ‘passementerie’ fringe detailing.
La Riserva
The studio has employed curved columns, reminiscent of a colonnade, to craft an inner sanctuary for dining. The built-in banquette seating draws inspiration from classic bench, providing a comfortable and communal setting. The inclusion of domed pendants adds a degree of formality and tradition, elevating the overall atmosphere. Custom dining chairs are upholstered in jacquard-weave fabric to reflect the details of antique chairs, establishing a connection to historical grandeur.
La Tana
The private dining room boasts a magnificent Aubergine Murano glass chandelier as its centrepiece, exuding opulence and sophistication. The stone tabletops follow a complementary colourway with a cross pattern design while the walls feature cross-hatch timber detailing, mirror panels, glass sliding doors, curtains in a stonewashed chenille detailed pattern and custom carpet echoing a coffered dome ceiling design. Within this section of the restaurant, a second private dining room can be found. The second Private Dining Room, with its upholstered wall panels and wall lights, provide a luxurious backdrop to the bespoke meat and wine trolley in olive-stained timber with aged brass detail.
Bar Luce
The design of the bar neatly rounds off the language of the main dining Navata into Bar Luce. The bar front is cleverly cladded with an undulating series of organ pipework whilst domed niches in the backbar house glassware and spirit bottles against an intricate stained glass arched window. This glowing back bar adds a touch of mystique and allure, making it an enticing destination for patrons to enjoy a drink and dine.
Washroom
The carved display nooks provide moments of visual interest, drawing the eye with intricate details. The doors to the washrooms add a touch of whimsy to the design, imbued with playful carved grained burlwood panelling while domed niches accommodate vanity areas that mimic the arch language in ceremonial design. The contemporary sanitaryware brings the concept to the modern day but embraces the overall sense of nostalgia and charm.













