Landmark 81 tower is the tallest building in Vietnam and the 13th tallest tower in the world.
Designed by Atkins for Vingroup, the largest developer in Vietnam, Landmark 81 is the centrepiece of their Vinhomes Central Park development located to the north of the city centre beside the Saigon River. Landmark 81 was originally conceived to uplift the profile of the Central Park area and value of the surrounding Vinhomes properties with its supertall form and variety of amenities it provided, however on completion Atkins’ iconic design, it has become so much more as it has become a symbol of Ho Chi Minh City and the nation itself.
Tri Quang Mai, Country director of Atkins in Vietnam, shares his passion: “The building is now widely becoming an inspiration for young generation in Vietnam for what the country can achieve and a pride for Vietnamese in general. It was only 20 years ago that a 20-storey building was considered as a supertall building in Ho Chi Minh City.
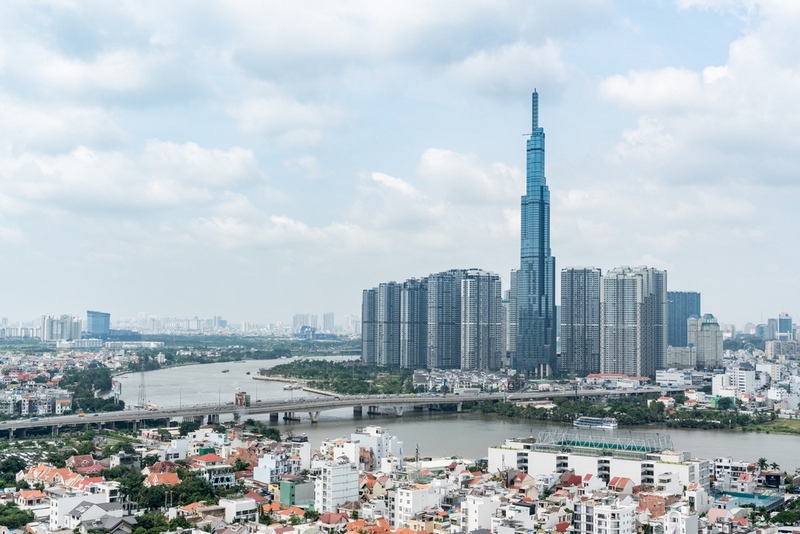
Landmark 81 is now celebrated as the tallest tower in Vietnam and South East Asia – and one of the tallest towers in the world. Such an inspiration and pride has come true as a result of a phenomenal economic development in Vietnam in the last three decades, a bold vision by the developer and design excellence by architect. The project’s success is a celebration of the strategic partnership between Vingroup and Atkins”
The multiple award-winning skyscraper has been opened to public since April 2019, marking the completion of one of Atkins’ most iconic architectural designs in the region. Landmark 81 was crowned World’s Best Architecture by International Property Awards 2017, along with a range of international and regional recognitions.
For Alex Peaker, Design Director at Atkins said “it was a rare privilege to design the tallest building in a city, even more so a country: our approach in developing the design we looked towards Vietnamese cultural ideas and the essence of the skyscraper.”
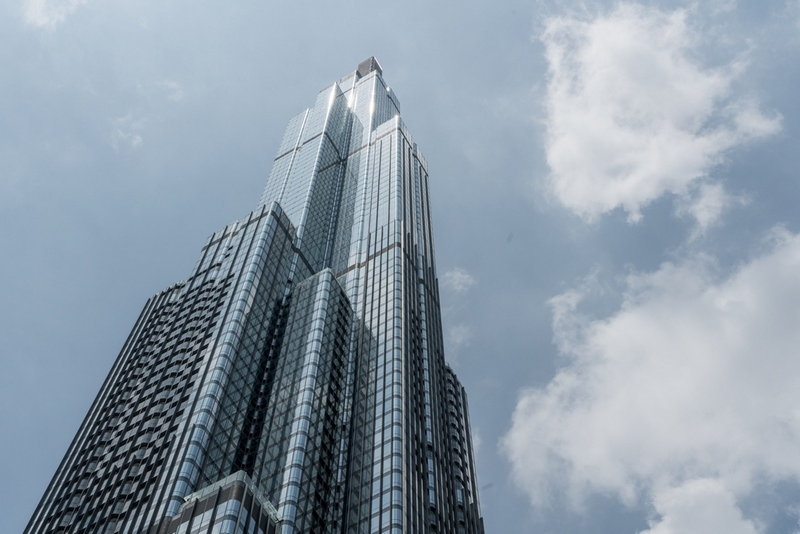
A Bamboo Cluster – The Vietnamese metaphor for strength
There is a saying that is often used in Vietnam that “while one stick can be strong, a bundle of sticks will always be much stronger”. The same logic was historically also applied to vernacular construction traditionally using bamboo. Today as we look at towers that reach hundreds of metres into the air and bamboo is replaced by steel and concrete, our engineers still employ the same principles. The core of the tower is strengthened by layers of bracing structure.
The tower’s form originates from the most pragmatic of tower diagrams. A square centre core tower enclosed by a six by six grid of bays each of nine metres square. These have then been sculpted to respond to pragmatic issues, such as the reducing core size as sets of lifts are progressively no longer required, but also this permits the progressive formation of the desired dramatic tapering spire like profile.
Landmark 81 comprises of four main functions within its overall 241,000sqm built area: at the top of the tower is the public observation deck and visitor facilities, in the upper portion is the Vinpearl Luxury Hotel, in the lower portion are luxury Vinhomes residential apartments and at the tower base within the podium is the Vincom Centre shopping mall and entrance lobbies to the hotel and apartments.
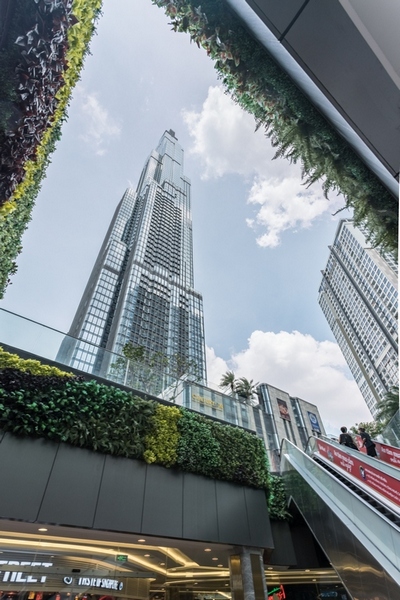
Public Realm and Landscape Design
The landscape design for the Vincom Landmark 81 tower delivers a dynamic, contextual and well-integrated public realm that addresses various design challenges including scale, uniformity and comfort. The public realm also functions as a valuable and dynamic public space that compliments the grand nature of the tower development.
A contemporary and integrated landscape design language is utilised which provides a distinct visual character and remains responsive to the various social and commercial needs of the development. The design has been further enhanced through the introduction of dynamic patterns that complement the tower’s design language and make innovative use of locally available materials.
The public realm around the tower accommodates a range of spaces for residents, shoppers and arriving hotel guests. Various interactive water features catch the attention and provide a sense of place.
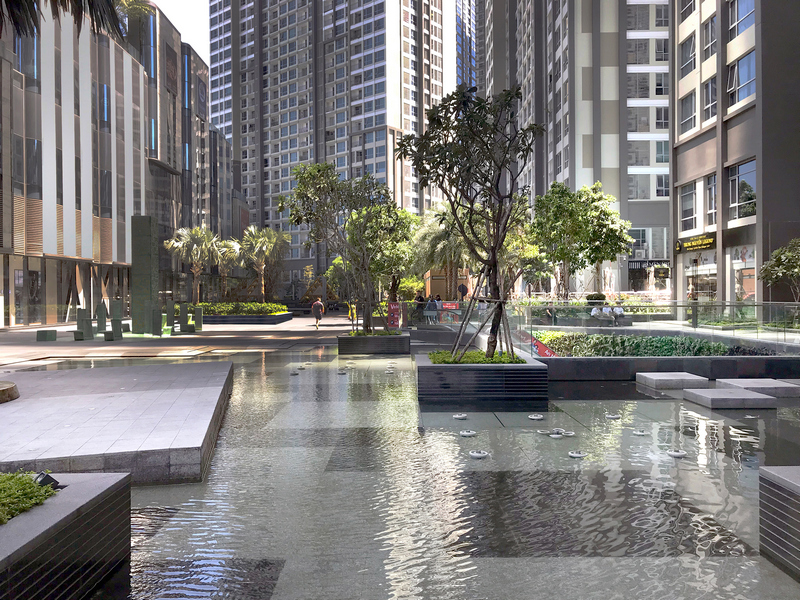
The lush and random layout of trees in combination with the sound of water, creates a pleasant and calm atmosphere within downtown Ho Chi Minh City. Large canopy trees provide abundant shading during warm and sunny days while they also provide an intimate atmosphere and reinforce the identity of the open space.
The extensive planting of trees and implementation of water elements helps to create comfortable, human scale spaces which are easily accessible and pedestrian friendly.
Outdoor lounges are provided on the podium landscape and compliment to the various hotel facilities such as outdoor pools and bar area. The higher floors of the tower include sky villas with private terraces and swimming pools that are overlooking the sky line of Ho Chi Min City. At the ground floor, comfortable sunken retail spaces with maximized vertical greening have been introduced.
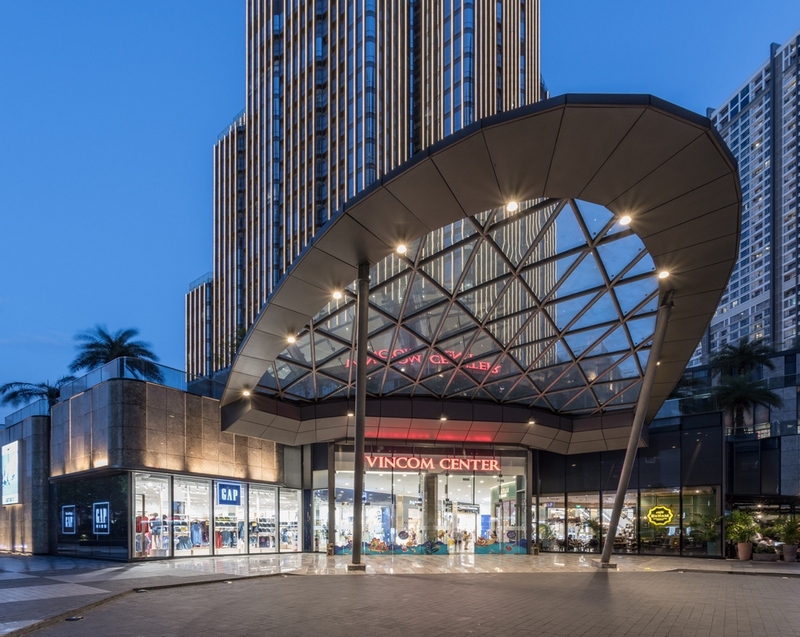
Vincom Centre Shopping Mall
Vincom Centre is pleasant four-level light filled spacious mall in the base of the tower. Various areas are zoned for different types of retail and food and beverage offerings, serving local residents as well as tourists and visitors to the hotel and observation decks. Grand entrances with large curving glass canopies mark the major entrances to the mall that lead to the multi-level atriums beyond.
The roof of the shopping mall is a series of lively roof terraces arranged on the stepped form of the podium. Some will belong to the private clubhouse for the residents while others will serve the restaurants, bars and galleries of the retail podium. All will enjoy views over the adjacent Central Park development and
the river beyond.
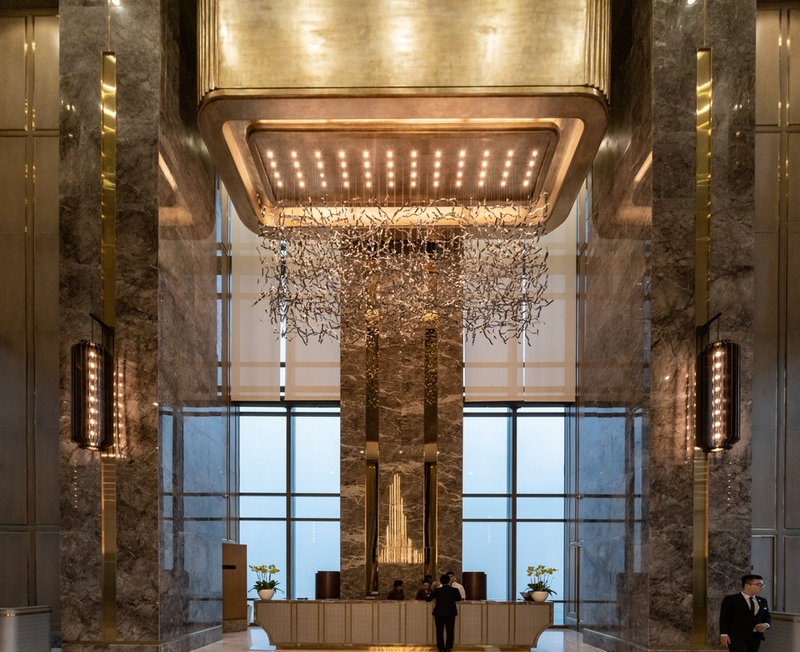
Vinhomes Apartments
Landmark 81 provides 491 luxurious homes in Vinhomes branded apartments. These range in sizes from 50 sqm single bedroom units to 300 sqm mega penthouses on the upper levels. All apartments have balconies, while the larger units will also enjoy the unique roof terraces, providing broad panoramic views.
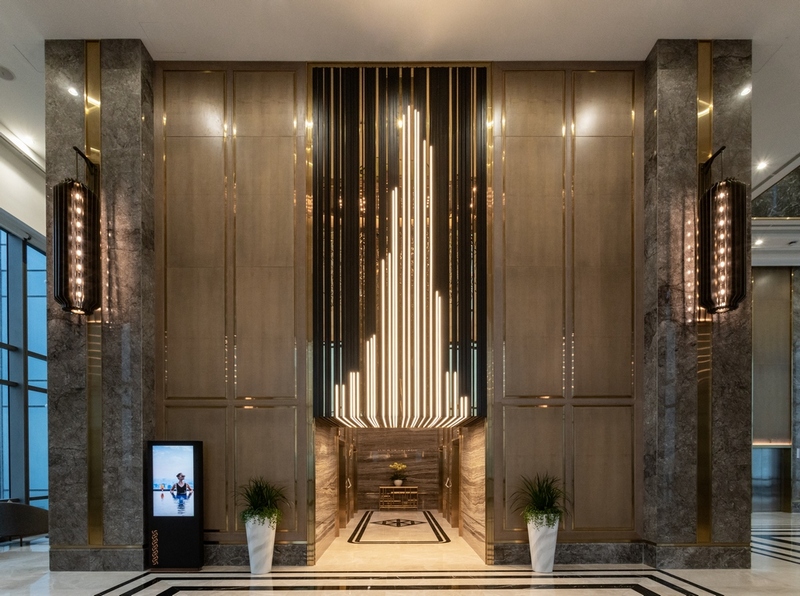
Vinpearl Luxury Hotel
Accommodated in the upper third portion of the tower is Vingroup’s flagship Vinpearl Luxury Hotel. Guests arrive at a light filled ground level lobby from the plaza drop-off and take express lifts up to the main reception, lobby lounge and all-day dining restaurants that occupy the levels at 66 and 67. These tall double height spaces with full height glazing allow for with dramatic views looking out over the city well above the general skyline. Above these are the guestroom levels arranged around the central lift cores. Towards the top of the tower, from levels 71 to 77 there are a series of lounges, bars, specialty restaurants and the presidential suite. Due to the slenderness of the tower at this point these spaces will benefit from expansive 360-degree panoramic views.
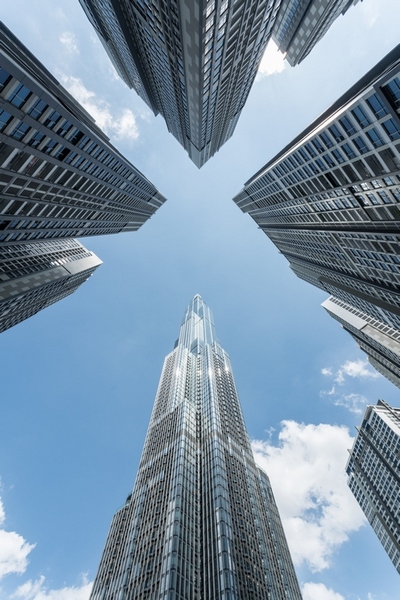
Tower Top: The Spire and Public Observation Deck
The spire at the top of the tower is a beacon that gleams in the sunlight during the day and is dramatically lit at night that marks the tower across the city. Below the spire, at the topmost levels of 79 to 81 is the popular public observation deck and the multi-level visitor centre that accessed independently from the shopping mall via dedicated express lifts.
Landmark 81 was a collaboration between client Vingroup; architects and landscape architects- Atkins; structural engineers- Arup; construction managers- Mace; main contractor- Coteccons; hotel interior designers- Wilson Associates; local executive architect-VNCC and Aurecon providing MEP, fire protection, lighting design and façade engineering.
For further details, please visit atkinsglobal.com.












