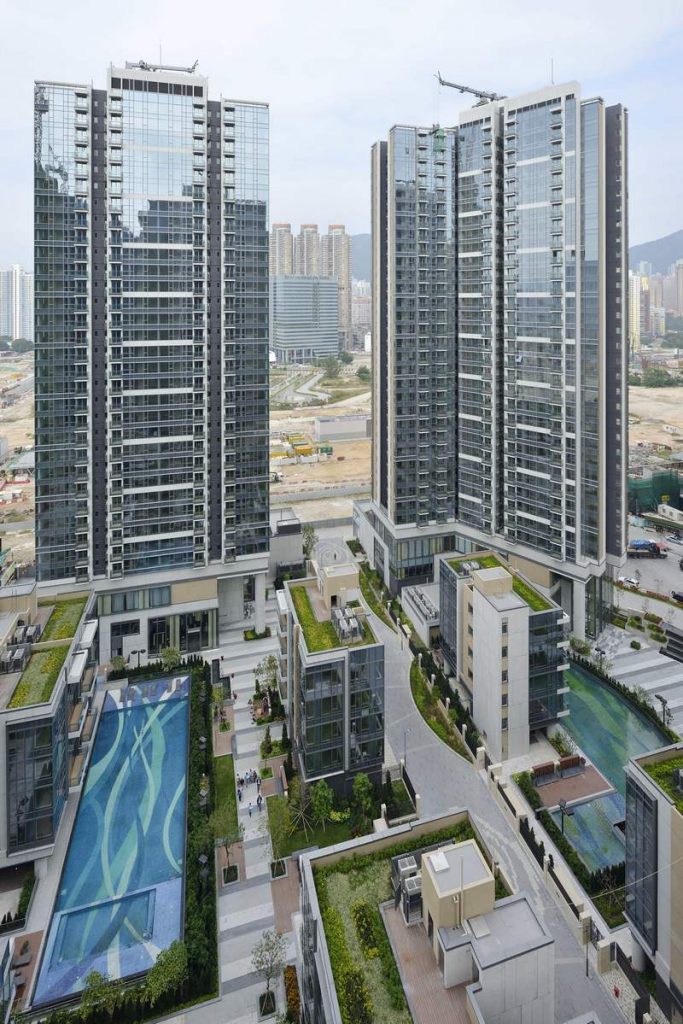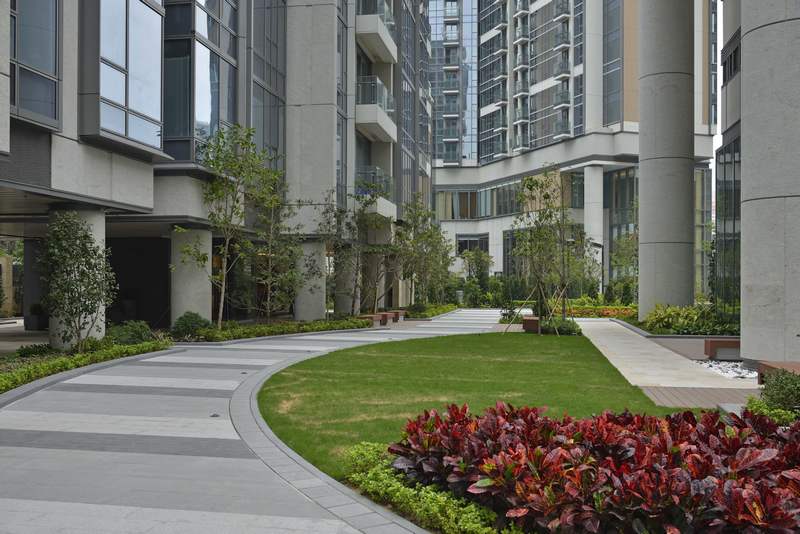Plans for a new Northern Metropolis was revealed in the 2021 Policy Address by Hong Kong SAR’s Chief Executive, laying out an ambitious blueprint for the next 20 years and beyond in the area with a strong bearing on its spatial structure, people’s way of living and urban-rural dynamics. At the same time, the vision opens up remarkable space for imagination for urban planning and architecture.
(按此瀏覽中文版)
In light of drastic change and possibilities, architects and landscape designers at LWK + PARTNERS held a discussion exploring the implications for liveability and what it means for the city’s overall development.

Balanced priorities: development, conservation and living quality
Northern Metropolis encompasses 30,000 hectares of land in the New Territories bordering Shenzhen, including a number of key border crossings, new towns like Yuen Long, Tin Shui Wai, Fanling and Sheung Shui as well as neighbouring rural areas. A transport infrastructure-led approach is expected to lead to large-scale urban development and major population growth.
Paul Ng, Director at LWK + PARTNERS Hong Kong studio leading collaborations with major developers, sees promising potential in the plan pertinent to a prospering Guangdong-Hong Kong-Macao Greater Bay Area: “The Northern Metropolis Development Strategy unlocks a previously unseen approach that thinks beyond the Shenzhen border, enforcing the spatial framework of ‘Twin Cities, Three Circles’, which facilitates close cross-border collaborations in economic, infrastructural, social and ecological terms. At LWK + PARTNERS, we are working on different types of projects within the Metropolis – Hong Kong’s biggest hotspot of urban and population growth in the coming 20 years.”
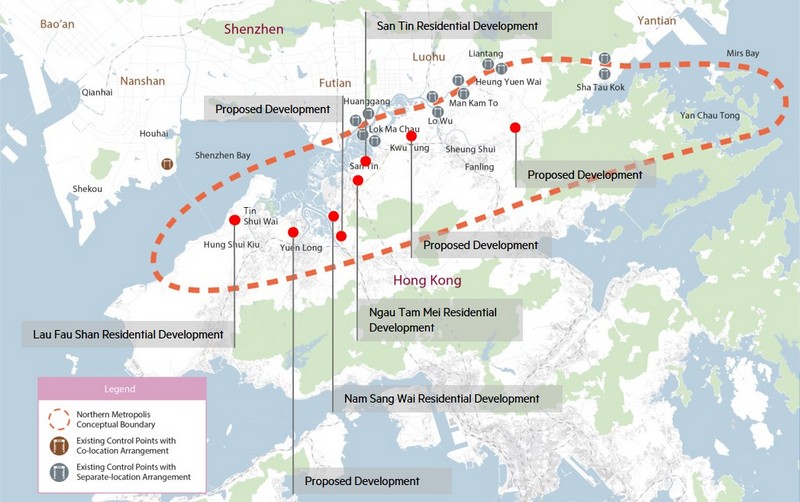
Upon completion, Northern Metropolis will have over 900,000 of residential units inhabited by about 2.5 million people. Allan Cheung, a Director familiar with community planning in Hong Kong, points to a current imbalance of homes and jobs in the area: “A lot of industrial land has been converted as residential while commercial land is scarce. People must commute far to work causing massive traffic. We hope that while relieving acute shortages in housing, there will also be sufficient land for industries to boost job opportunities.”
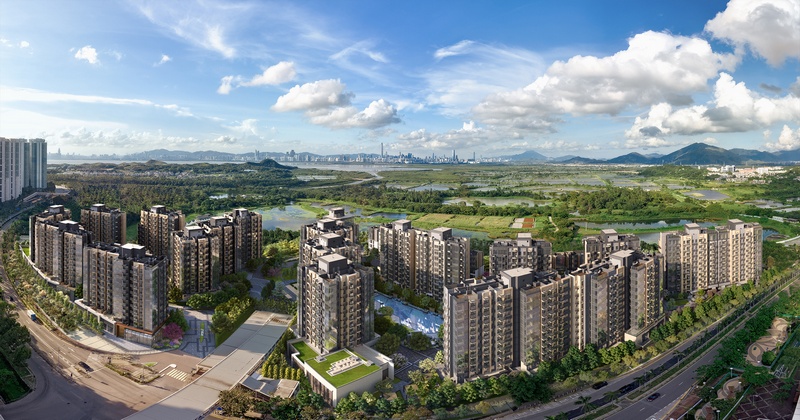
He also highlights the importance of integrating individual projects with nearby rural areas and conservable land: “Residential development over station should be encouraged. But while comprehensive railway planning is crucial, care should also be given to the pedestrian and traffic load brought by such developments.” He is supportive of the government’s proactive approach to conservation in balancing the impact of development: “Besides wetlands, agricultural land in use can also be conserved while identifying others for rehabilitation. This is important for promoting local food supply and natural conservation. Valuable natural habitats should also be reserved for ensuring a connected wildlife corridor.”
Biophilic low-carbon city
The Northern Metropolis is rich and diverse in ecological resources. It includes a 2,000-hectare wetland conservation system filled with fishponds, marshes and mangroves. Wetlands function as shoreline protection, flood control, water purification and carbon sequestration, and is an important biodiverse ecosystem that plays a vital role in mitigating climate change. How can architecture and spatial planning sensitively respond to such precious natural assets?
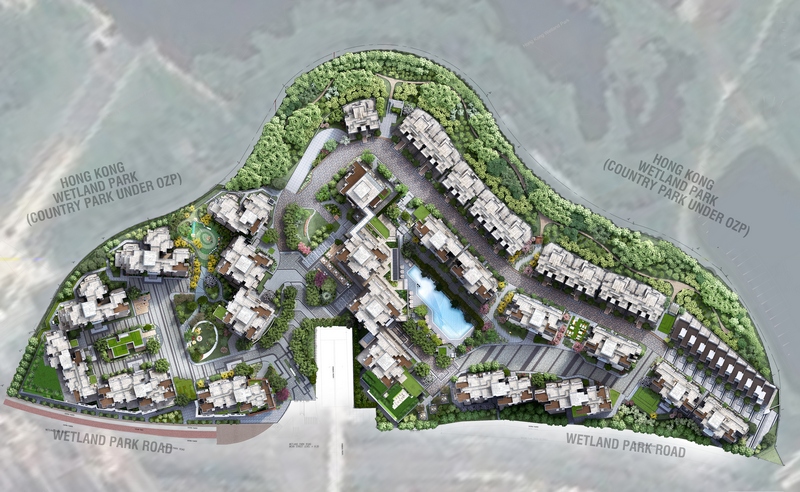
The government claims it will fully incorporate the concept of a sponge city in building a smart, carbon-neutral community in the Northern Metropolis. Otto Liang, Senior Associate of LWK + PARTNERS Landscape Team, voices concern about the future urban-rural structure: “‘Urban-rural integration’ is stated the first planning principle of the Northern Metropolis, aiming to combine the wealth of cultural and natural resources to create a metropolitan landscape no less spectacular than that along both sides of the Victoria Harbour. In this process, the role of landscape architects runs on both macro and micro levels, bringing nature into the built environment to raise liveability while exercising the principles of sustainability for greater harmony between people and nature.”
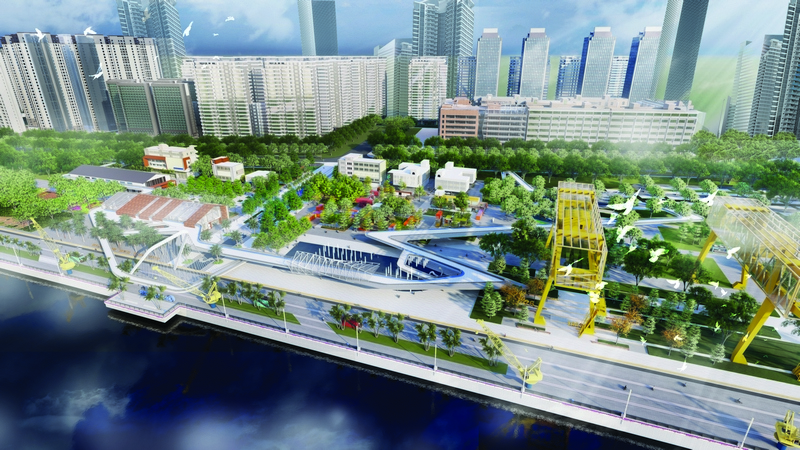
Terence Chow, Associate, also from the Landscape Team, excitedly looks forward to working with different parties at various stages of development to make sure conservation is in shape: “Involving a landscape architect at the early stages of community planning ensures that the policy positioning and official design guidelines are ecologically sound, all the way from public space planning to individual projects. In the mid to late stages, landscape architects can advise on policy updates according to the progress of implementation and community development, and inform future planning of new areas. On the level of individual projects, public or private, we design energy-efficient and water-saving landscape features in response to the site, making daily life a biophilic and joyful experience.”
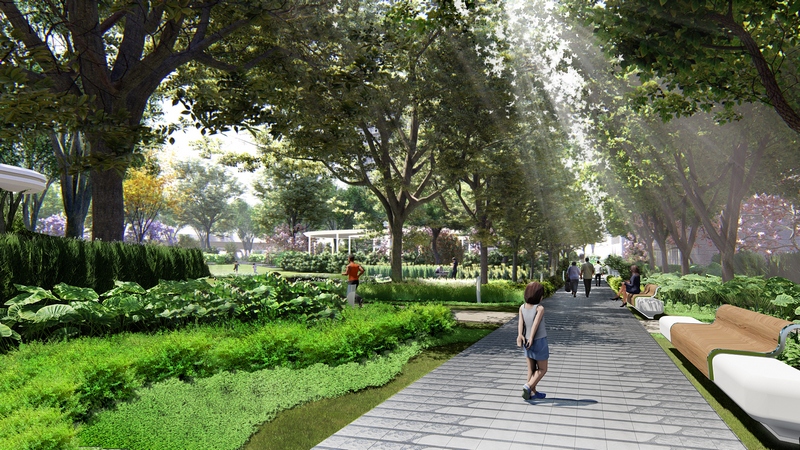
Architectural design has a powerful influence on people’s relationship with the natural environment and is therefore a key part of sustainable development. “Green and low carbon shall be the core design concepts,” said Project Director Carmen Wong with extensive experience managing large-scale residential projects, “Carbon emissions must be controlled and minimised across all building stages, including transportation, construction and operation. To promote energy and resource efficiency, green design features like rainwater recycling, solar energy, digitalised energy management, etc, will be adopted. Green plants shall be fully utilised to help absorb carbon and release oxygen to the environment.”
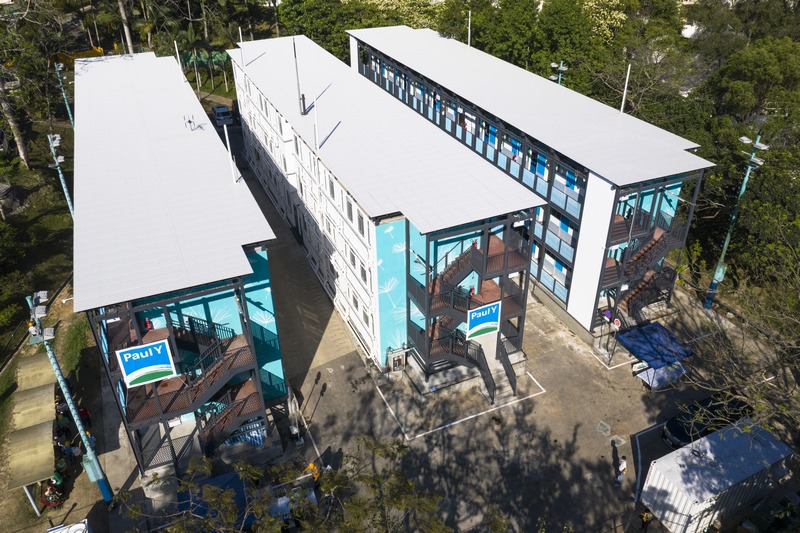
For Allan, the new precinct is a fantastic opportunity for a change of mindset to advance urban innovations: “Low-carbon architecture applies extensive eco-friendly materials, renewable energy and MiC (Modular Integrated Construction) / DfMA (Design for Manufacture and Assembly), which reduces on-site work. The use of 3D models enabled by BIM (building information modelling) can further improve design efficiency and accuracy. We hope the government can provide more incentives to encourage flexibility in building design, explore win-win solutions for both public and private parties, and encourage private buildings to connect better with the surrounding community and fully address ecological resources.”
Still in the stage of conception, the Northern Metropolis is a land of unlimited possibilities. In fact, the development of new areas is not something entirely new to LWK + PARTNERS. “In the last 10 years or so, we have been deeply involved in Kai Tak, a new district emerging in Kowloon East,” said Paul. “From residential projects to infrastructure, we are working to build a healthy, energising community. With its huge scale, the Northern Metropolis presents a once-in-a-lifetime opportunity to experiment, practise and discover new concepts and technologies to shape a sustainable, low-carbon, nature-infused and wellness-driven community while remaining a competitive city. It aligns with Hong Kong’s goal to become carbon-neutral by 2050 and sets an example for reimagining future urban development in the Greater Bay Area.”













