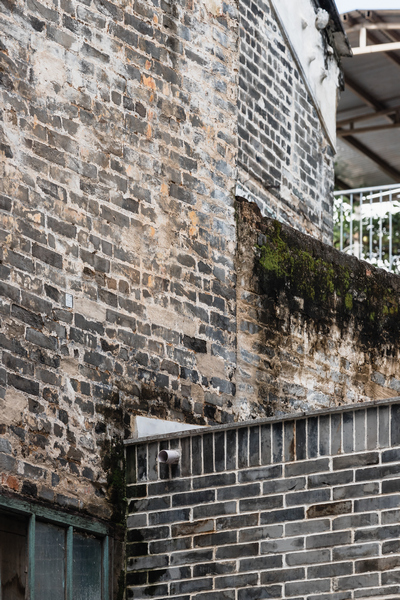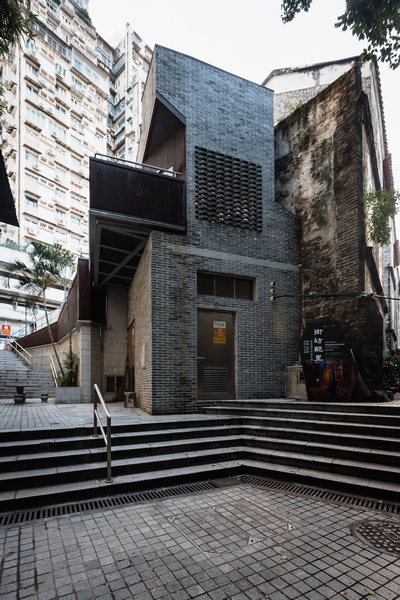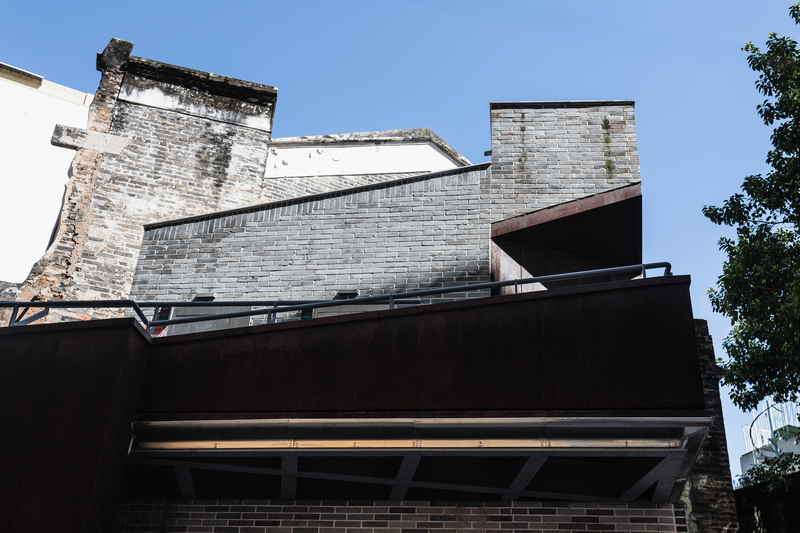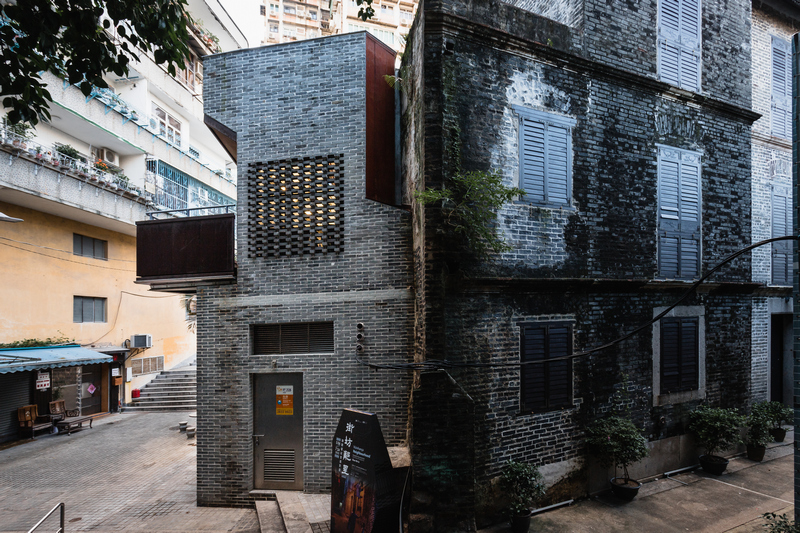Faced with the challenge in upgrading the electrical supply and waste collection in the old town, in 2016, CEM, the Macau Electrical Company (CEM – Companhia de Electricidade de Macau) and IAM, the Municipal Affairs Bureau of Macau (IAM – Instituto para os Assuntos Municipais) decided collectively to commission these two types of infrastructure by assigning a single plot of land to both and have them stacked up in multiple levels.
It represented an innovation to which there was no administrative framing in the citys zoning. The project for Beco dos Faitiões was the first project conceived with this new procurement policy. We understood from the start of the project that the concentration of infrastructure implied in the brief would have a huge impact in the old neighborhoods with their very delicate configuration of scale and the historic fabric with its inherent organic character. The project is the first commission launched to optimize the design of these utilities in an integrated solution occupying a single urban plot. The site is located in a Chinese historical neighborhood near the old harbor, facing Wan Chai island in Mainland China, which in the past was the center of the Chinese city (or the Chinese bazaar as it was known to the Portuguese), organized along Rua da Tercena along the inner harbor developed between the shoreline and Rua de Santo António and Rua de São Paulo, above which there were farms and suburbs of the Catholic city clustering around the Church of Mater Dei (current Ruins of Saint Paul) and the Mount Fortress (Fortaleza do Monte).
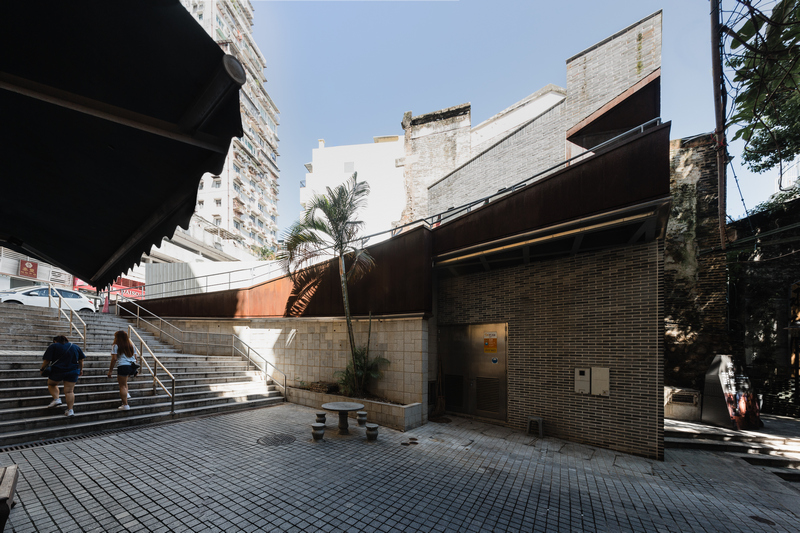
New Design in Heritage Contexts, Award of Merit of the 2022 UNESCO Asia-Pacific Awards for Cultural Heritage Conservation, M30 Integrated Infrastructure for Power Supply and Waste Collection in Macao SAR, China by architects Rui Leão and Carlotta Bruni from LBA Architecture & Planning
The building was commissioned for a transformer room and waste collection room. The local residents bring their waste to the collection room on the upper level of the building which has a ramp connecting it with the street. This is the only level where the garbage trucks can access the site. The lower level of the building is located on a pedestrian lane with flights of steps leading down to the river level. The transformer room is located at the lower level the site at the intersection of two lanes, where a power supply room was located previously. The transformer room, managed by the Electrical Company of Macau (CEM) is located at the lower level +9.05 msl (mean sea level) and supplies electricity to a wide area of the historical center. The waste collection room is stacked over the transformer room at level +12,85 msl and serves the neighborhood with differentiated waste disposal, with a capacity for 3 large waste containers. The external space between this storage area and the sidewalk was also integrated into the scope of the project.
As a result of the very dense concentration of people, new facilities and new construction gets continuously approved on old district where there should be more restrictions on height limits and building ratios. The citys heritage has been a big looser in the political agendas of the past twenty two years. Because of this evolving political and social scenario, the relationship between the program of modern infrastructure and a site of historical significance is an uneasy relationship, because the heritage awareness is never reflected in the brief. The project is resolved through a very delicate manipulation of the site levels to integrate the new infrastructure, through the design of the two infrastructure programmes as a vertical object set against the historical houses of the lanes adjacent; and by making the new access work like a public circuit. The ramp is designed as a large scale horizontal element that connects and reconciles the public stairways and the pre-existent walls with the new volume of the integrated infrastructure.
The massing of the new infrastructure is a sculpted mass, shrunk and stacked to relate to the mass of buildings in this historic area, making its` insertion perfectly scaled. It is a mass that turns corners to allow for views across the site, and places a cantilevered walkway where the ramp overlooks the main public patio below. Its flank wall both cleaves and connects to the adjacent historic buildings. The height of the building was carefully defined to coincide with the adjacent volume. In the corner of the building and against the adjacent historic building, we used the CORTEN steel as a cleaver, making the new construction touch and simultaneously set itself apart from the adjacent brick building. The contrast of the two adopted materials was important for the new building to critically play, detach, frame and relate to the historic context of the old buildings of the Patio, the pre-existent retaining walls and the public space.
The choice and disposition of materials for this project was essential to the integration of the old houses in Chinese typology and typical Lingnan architectural features (ie green brick) and the needs of contemporary infrastructure program (ie cantilevered steel walkways, metal handrails and stainless steel gutters). The building does not intend to mimic its context, but rather to frame, enhance and rejuvenate its urban context
Location: Beco dos Faitiões, located in the Inner Harbor, Macau, Peninsula of Macau
Project Size: Plot size: 15.63m2; Gross building area: 30.386m2;
Project cost: USD$370,000.00 (three hundred seventy thousand US dollars)
Architecture: Rui Leão & Carlotta Bruni (LBA Arquitectura e Planeamento lda)
Foundation and Structure: Jorge Lipari Pinto (Sipca)
Electrical Engineering: Hugo Melo (Tecproeng)
Water Supply: Miguel Araújo (Tecproeng)
Mechanical Ventilation: Miguel Araújo (Tecproeng)
Drainage and Sewage: Jorge Lipari Pinto (Sipca)
Design of Power Unit equipment: CEM Design Department
Contractor: Genyield Construction Company Limited














