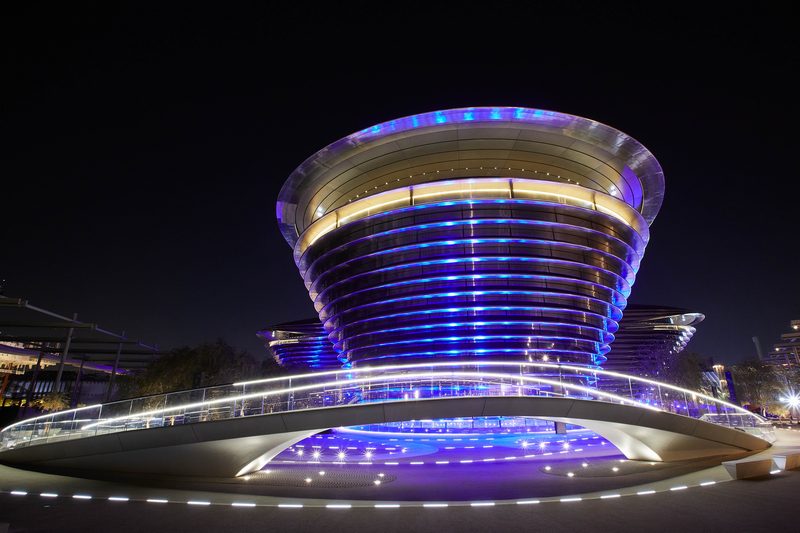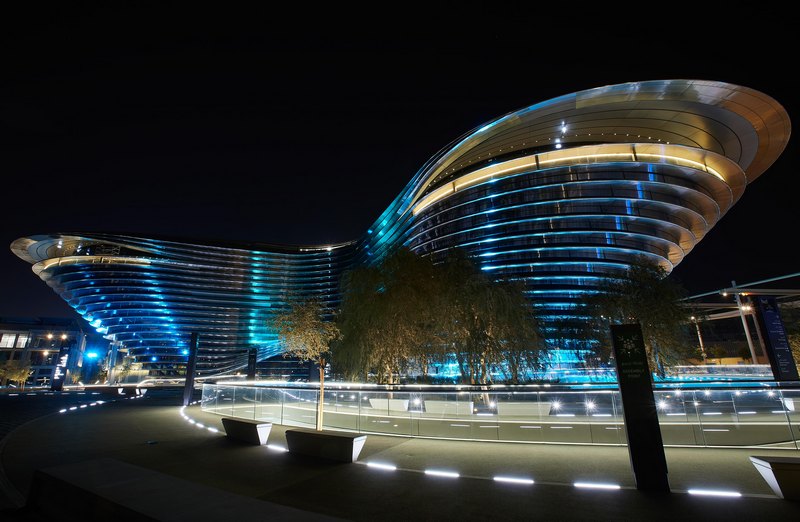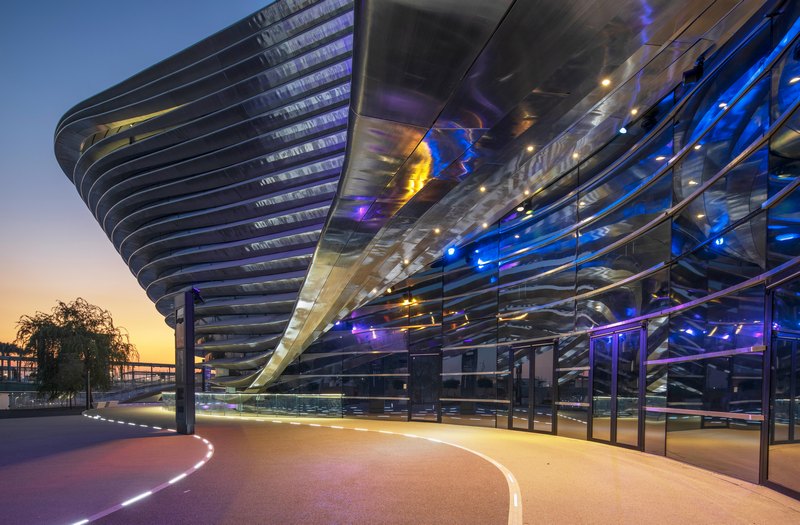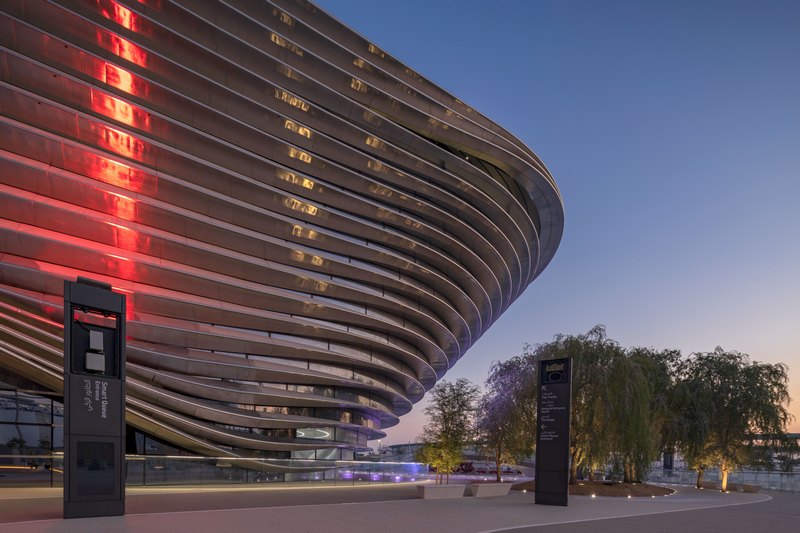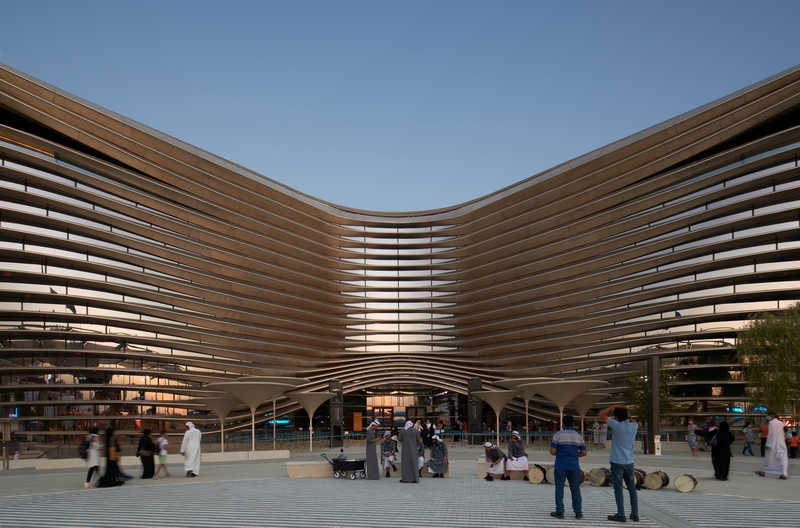Expo Dubai 2020, billed as the “world’s greatest show”, is showcasing a total of 200 pavilions, each representing a participating country. The mega-event which will run until 31 March 2022. Certainly, the largest and most impressive of them is Mobility Pavilion, one of the three signature pavilions based on the sub-themes of mobility, sustainability and opportunity. The pavilion is also named Arif after the first letter of the Arabic alphabet and symbolises the dawn of progress and new horizons.
(按此瀏覽中文版)
Designed by Foster + Partners, a British architectural design and engineering firm, it is a collaborative project with the event’s organisers to promote the overall theme “Connecting Minds, Creating the Future.”
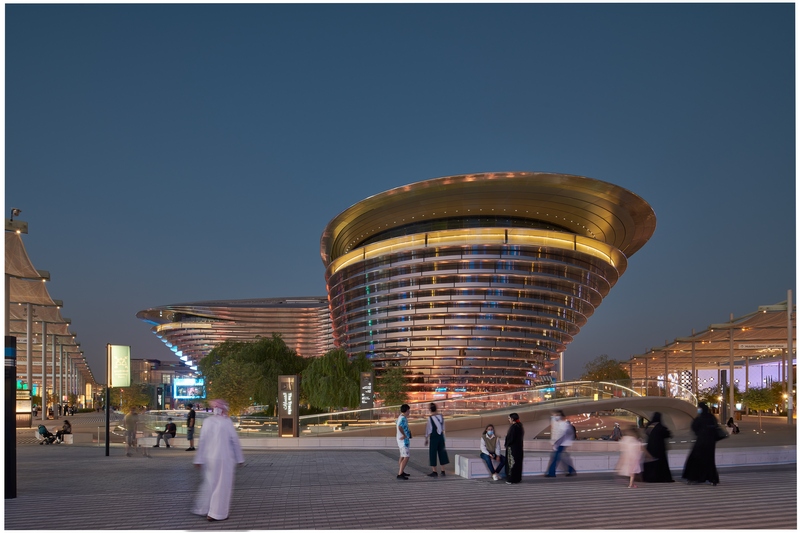
SURROUNDING LANDSCAPE
Complementing the internal functions of the pavilion, the surrounding landscaped areas proposes key zone for visitors to relax and enjoy the spectacle of performances and demonstrations. At a partly underground, partly openair 330-metre track, visitors can witness cutting-edge mobility devices in action and learn how mass-produced technology is able to vastly improve the quality of life for people from developing countries with inventions like solar-powered tricycles, for example.
A special area called The Stage consists of a raised platform for large-scale presentations and shows, with sheltered viewing spaces for spectators from the underground portions of the high-speed track. Outside the pavilion’s exit is The Bowl, an area that houses a large amphitheatre with a seating capacity for 500 people, making it an ideal spot for visitors to rest and contemplate the mobility-themed journey that they had just undertaken in the building.
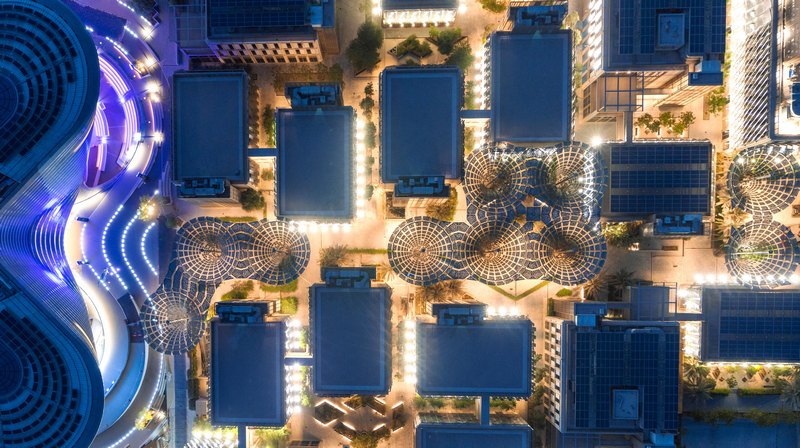
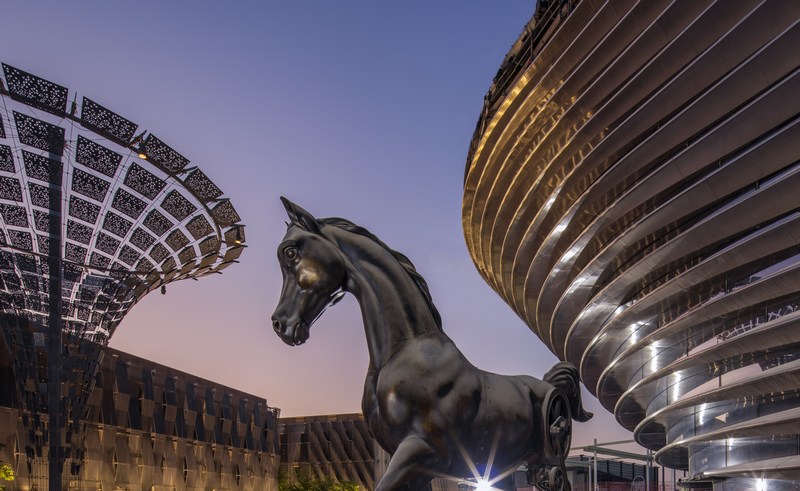
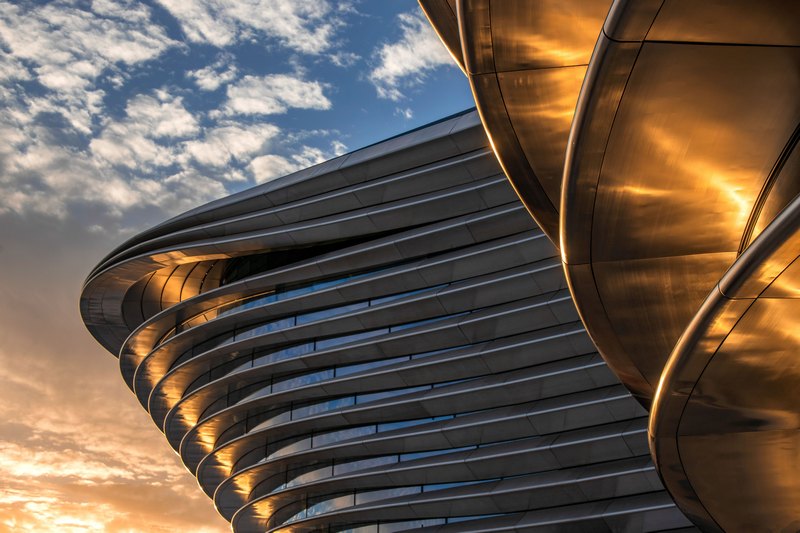
DUBAI, JANUARY 04 2021: General view of Mobility Pavilion at Expo 2020 site (Dany Eid/Expo 2020)
INTERIOR NARRATIVES
The pavilion is as much as an exhibit as what’s inside. Visitors make their way into the building through one of the three entrances where the aluminium fins are raised, between the petal forms.
Once inside, they proceed to a circular passenger lift, reportedly the largest in the world built for a capacity for 160 people, that takes them to the top of the building. Then a series of descending ramps take them down to the three exhibition galleries.
Looking at the history of mobility, the first gallery contains three nine-metrehigh statues of historical explorers, rendered in photo-realistic detail by an Academy Award-winning design studio. Surrounding the characters is a wall relief that narrates the history of transportation. The second gallery focuses on the modern era, where movements of people, goods and information round the world are projected onto a large globe. The third gallery explores the future and “a vision of the cities of tomorrow,” imagined by children, with bright colours depicting the flow of data to show the limitless possibilities that lay ahead for the human civilisation.
A strong cinematic and theatrical approach to the interiors design is adopted to engage visitors in the narrative woven with real facts, data and history to craft an experience rich in cultural and educational value.
BUILDING ENVELOPE STRATEGY
Standing at the south entrance to the site, Mobility Pavilion offers a ribbed and curve shape to cut a visually striking presence. There is a high-speed track that runs in a loop around it to showcase mobility. The building is wrapped with a series of horizontal aluminium louvres, widening to allow light inside and lifting to create the entrance canopies.
Images of wind tunnels and aeronautical elements like aircraft wings are referenced to capture a sense of movement in the external envelope of the building. The strategy is to reflect light and capture movement around the building through its curved fins and allow the pavilion transforms from day to night, picking up colours and light from its surroundings. Three large petals also cantilever outwards from the building’s base, each of which contains an exhibition gallery. The core concept is to create a vessel for the expo’s three sub-themes, meaning that each theme has its own hall.
GREEN PROJECT
Based on the sustainable design of Fosters + Partners, Mobility Pavilion is a self-shading building, with metal claddings to reflect heat, and the photovoltaic panels on the rooftop harnesses solar energy for productive use. The landscape design is sensitive to water use. Due to the project being one of the largest in the expo, a huge amount of waste generated in several ways every day would be detrimental to the environment. Because of this, the designer wanted to limit the amount of carbon that went into the building.
Mobility Pavilion has achieved the gold rating certification from the” Leadership in Energy and Environmental Design (LEED)” green building rating system, which considers the project to be a contributor in implementing a sustainable site, energy savings, water efficiency, carbon emissions reduction and improved indoor environmental quality.












