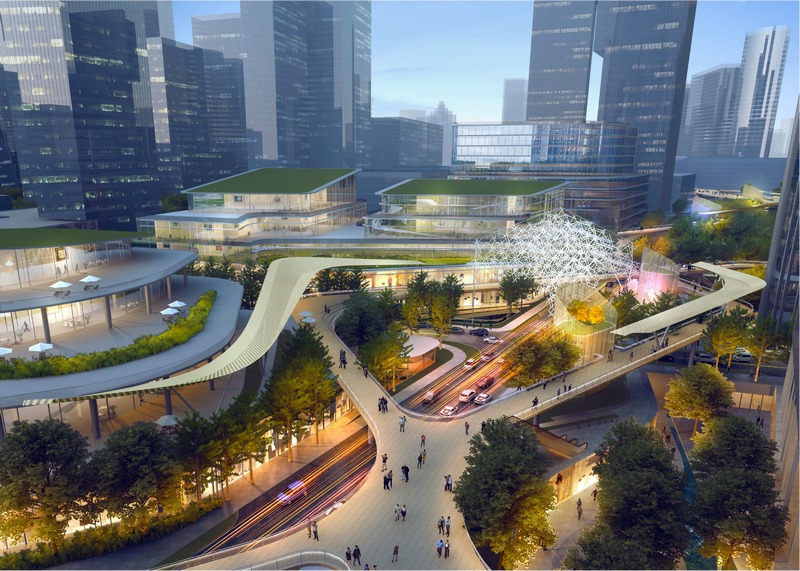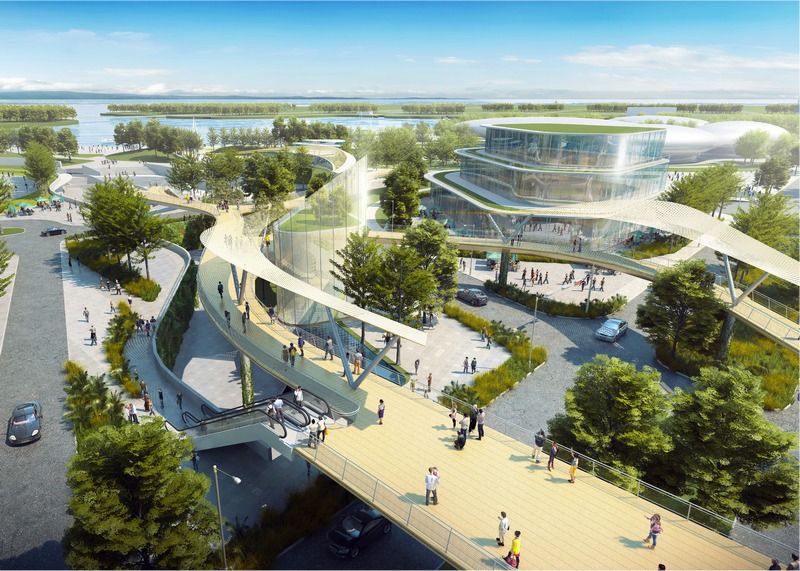Landscape architect Morphis and architect WilkinsonEyre, have won a major international competition for a 6.3ha urban design and masterplan project in the Greater Bay area of Shenzhen, southeastern China.
![Shenzhen Bay Avenue East Extension © [Morphis + WilkinsonEyre]](http://www.prc-magazine.com/wp-content/uploads/2019/02/5_Shen-Zhen-Bay-Platform-Park_LI.jpg) Commissioned by the Shenzhen Government, the Shenzhen Bay Avenue East Extension will create a 1km multi-layered pedestrian connection, shaping the future of the city’s urban fabric to form a vibrant and culturally-animated transition between the commercial district of the city and the bay. The result will be a new city destination of lively public realm promoting a healthy and sustainable living.
Commissioned by the Shenzhen Government, the Shenzhen Bay Avenue East Extension will create a 1km multi-layered pedestrian connection, shaping the future of the city’s urban fabric to form a vibrant and culturally-animated transition between the commercial district of the city and the bay. The result will be a new city destination of lively public realm promoting a healthy and sustainable living.
The winning design celebrates the concept of ‘City-Culture-Bay’ to create a coherent ensemble of interconnected elevated walkways, linked by escalators and stairs to a lively streetscape and basement level civic realm. The route passes through three distinct zones, from the central business district through to a new cultural quarter and on to a landscaped park on the bay. The design will become an ensemble of animated places, as a series of destinations along its linear route, framed with new commercial and cultural buildings.

Key urban spaces include a transport interchange with a bus station and links to two subway stations, a sunken plaza and the Platform Park, envisaged as a calm space amid the hustle and bustle of the city. Retail has been incorporated within two extensive basement levels along the Avenue where the multi-layered landscape brings light and shade into to create dramatic internal spaces, connected through vertical circulation nodes to form part of the integrated wayfinding strategy.

Mark Blackwell, director of Morphis says: “The creation of new and contemporary public realm integrated with city life is crucial to simultaneously transform and unite Shenzhen with its waterfront. It will be spectacular and dynamic, beyond imagination, rooted in the culture of Shenzhen’s diverse community delivering a thriving, well-served and sustainable cityscape.”
Matthew Potter, director of WilkinsonEyre Hong Kong says: “WilkinsonEyre and Morphis have collaborated to create a proposal that holistically blends architecture, urban design and landscape design. Our concept will deliver a strong linear public space with the flexibility to allow the city to breathe, develop, grow and adapt.”
The competition was organised by one of China’s leading developers, CR Land. The other shortlisted practices were Sasaki Associates, Turenscape, MLA+ and UPDIS, BNP and ShenDu, and Aecom.
www.morphisdesign.com / www.wilkinsoneyre.com













