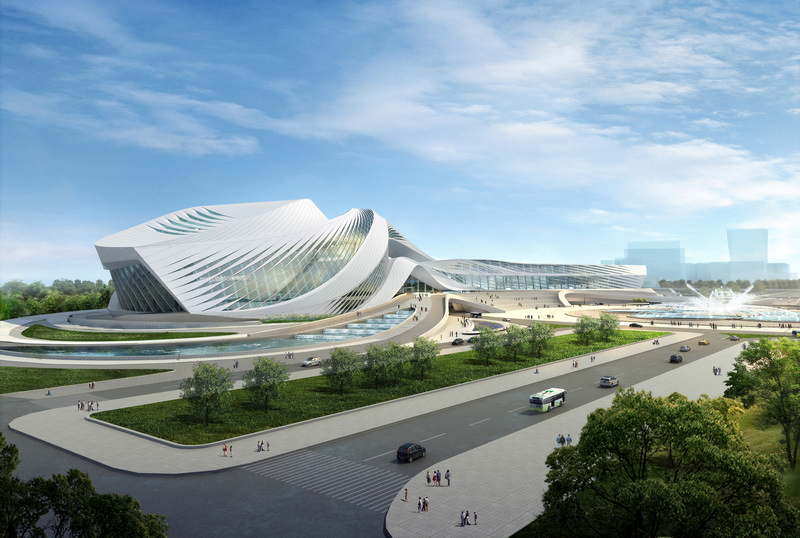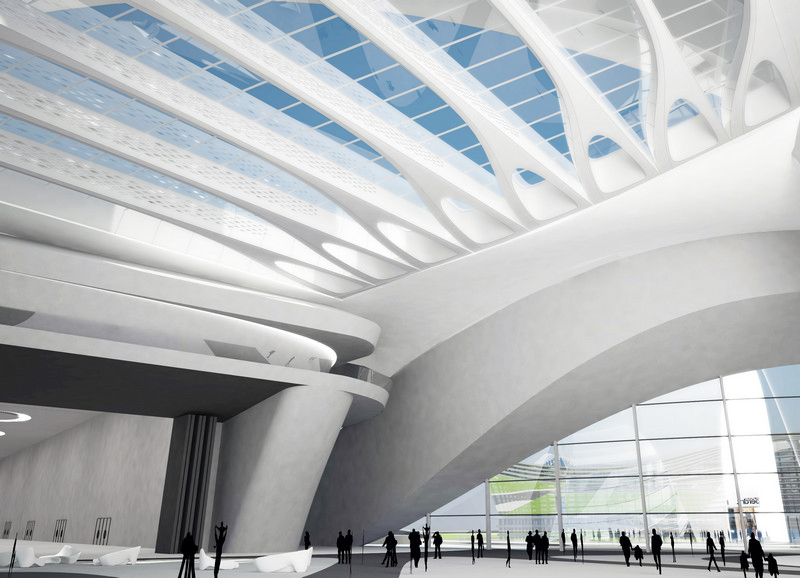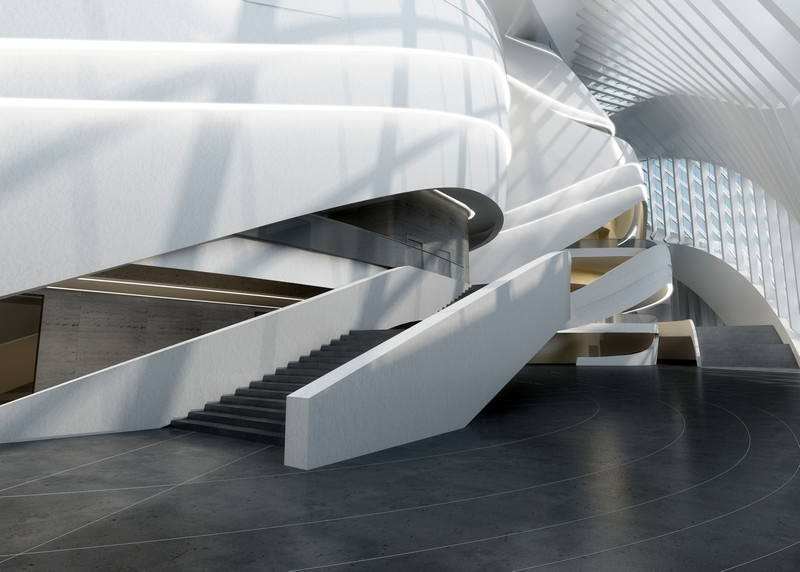 Designed by Zaha Hadid and Patrik Schumacher and currently under construction, The New Century City Art Centre (NCCAC) will be a new cultural destination for Sichuan Province and will provide Chengdu with an unprecedented collection of world-class arts, performance and leisure and congress venues.
Designed by Zaha Hadid and Patrik Schumacher and currently under construction, The New Century City Art Centre (NCCAC) will be a new cultural destination for Sichuan Province and will provide Chengdu with an unprecedented collection of world-class arts, performance and leisure and congress venues.
The 140,000m2 NCCAC will also be a regional art and music centre of international standing the accommodates three auditoria, an art museum, an exhibition centre, a conference centre, a learning centre, bars, restaurants and shops. The largest of the three halls, a multifunctional theatre, will seat up to 2,000 people.
 The second hall caters for lyrical theatre and music events, with a seating arrangement of up to 870 people, whilst the third auditorium will be used as a music hall. Designed for natural acoustic, this hall will provide space for an audience of up to 1,000.The conference centre comprises 8,000m2, which can be separated into 16 equal and independent accessible conference rooms.
The second hall caters for lyrical theatre and music events, with a seating arrangement of up to 870 people, whilst the third auditorium will be used as a music hall. Designed for natural acoustic, this hall will provide space for an audience of up to 1,000.The conference centre comprises 8,000m2, which can be separated into 16 equal and independent accessible conference rooms.
A flexible 10,000m2 exhibition centre is located at the main entrance level. The art museum comprises approximately 15,000m2 of exhibition area located below the roof and will take advantage of natural lit exhibition spaces.
Representatives of Zaha Hadid Architects state that their design aims to resolve the complexities of the programme, whilst combining spatial clarity with the design of a unique and iconic structure. The undulating building geometry suggests a rolling landscape, inspired by the topography of Sichuan Province. NCCAC’s elongated design will contrast the vertical tower structures surrounding the site whilst its soaring aerodynamic and Yin Yang-like shape evokes traditional Chinese symbols.
The new building is characterized by its aerodynamic geometry and flexible performance spaces with a strong sense of identity and character. The performance, arts, and congress complex will consolidate Chengdu’s reputation as a cultural destination whilst providing an iconic architectural image for the city. Once complete, from afar it will be highly identifiable, offering a strong image and orientation.
 The architectural concept has been developed in response to articulate the client’s, Exhibition and Travel Group, programme and the urban parameters; therefore, NCCAC will form a graceful, iconic landmark for the city of Chengdu. The concept for NCCAC is to use the most advanced architectural and engineering technologies in response to the brief, to create a visually striking new landmark that will act as a gateway to the city. With its informal atmosphere and unrivalled views out across the landscaping, NCCAC will become one of the city’s great social spaces as well as a regional cultural centre of an international standing.
The architectural concept has been developed in response to articulate the client’s, Exhibition and Travel Group, programme and the urban parameters; therefore, NCCAC will form a graceful, iconic landmark for the city of Chengdu. The concept for NCCAC is to use the most advanced architectural and engineering technologies in response to the brief, to create a visually striking new landmark that will act as a gateway to the city. With its informal atmosphere and unrivalled views out across the landscaping, NCCAC will become one of the city’s great social spaces as well as a regional cultural centre of an international standing.
The design teams says that, metaphorically speaking, the building’s elongated, curvilinear shape and undulating shell appears like a rolling landscape, inspired by the topography of Sichuan Province. Geometrically, the shape has been derived by twisting a rectangular tube, creating three distinct programmatic areas. The lowest part, the centre of the building, accommodates the main atrium. The head to the north accommodates all performance and art related areas. The tail to the south accommodates the conference centre and the exhibition centre.
NCCAC is intended to be one of the most beautiful arts centres in the whole of China and is adjacent to Chengdu’s New Century Global Centre, the world’s largest building which opened in July this year. No date has yet been confirmed for the opening of the Arts Centre. Both buildings are located in Tianfu New District, an ambitious, city-within-a-city project designed to create a modern, international and environmentally-friendly metropolis conducive to the finance, IT and biochemical sectors.












