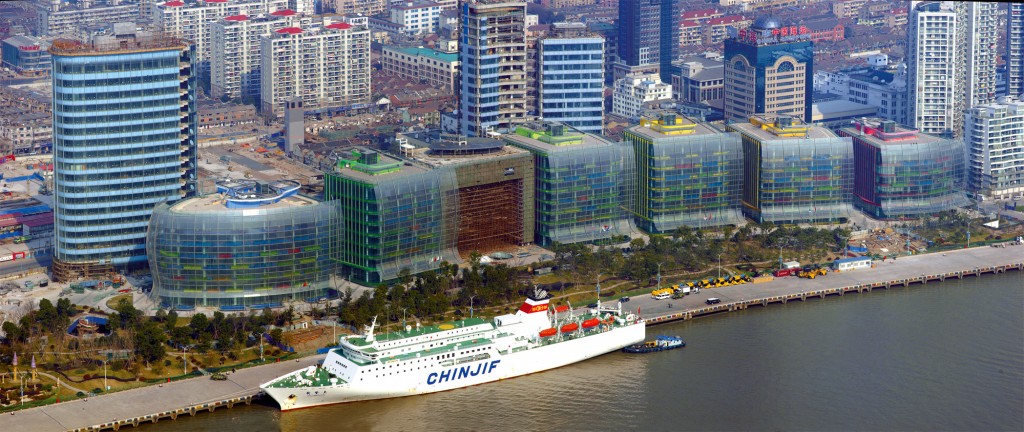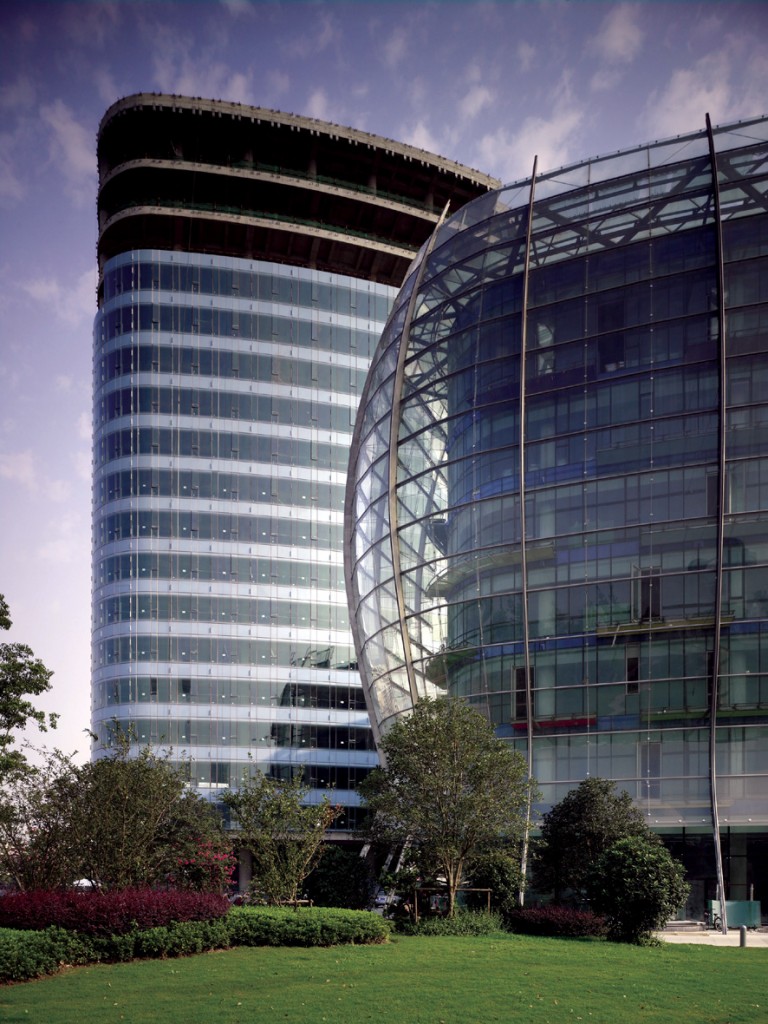As architects, landscaper and interior designers of the Shanghai International Cruise Terminal, award-winning international architectural consultancy, Sparch’s mission was to create a single ‘Chorus Line’ structure, of an appropriate scale that would sit comfortably beside three 80,000 tonne cruise ships that will dock alongside. This question of scale was also critical in terms of how the scheme was to be perceived from Shanghai’s famous Bund to the south.
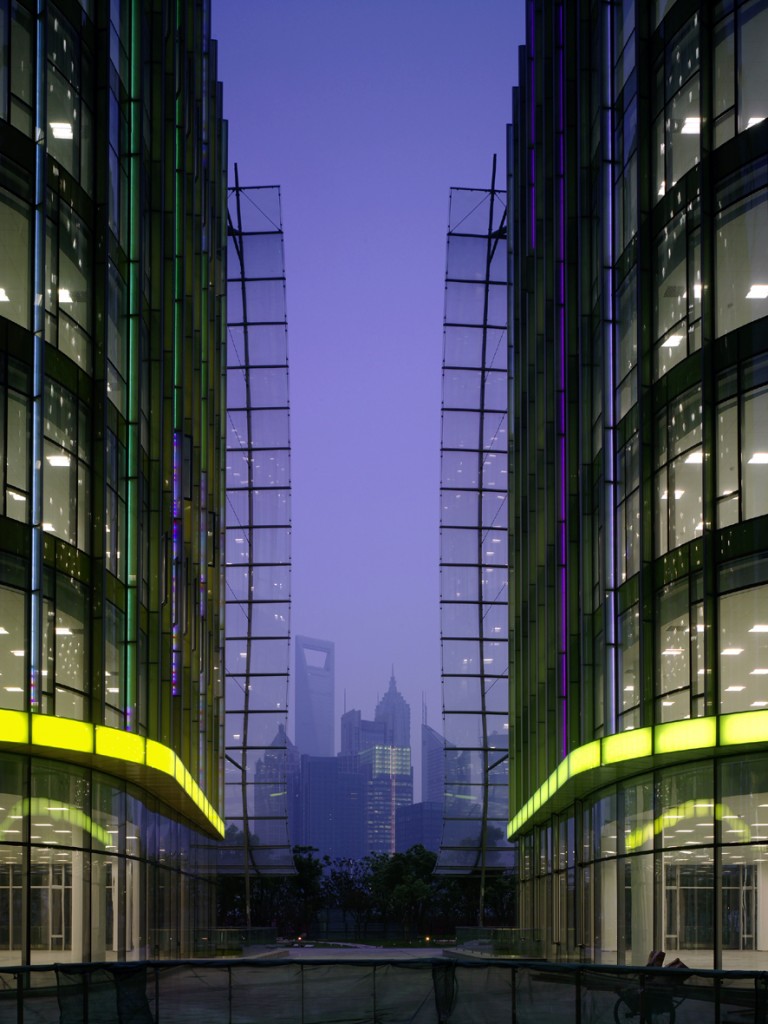 The scheme needed to have a strong visual presence to be considered a 21st Century continuation of the Bund. Sparch’s response was to wrap the buildings in a fluid steel and glass solar skin, visually tying the accommodation together, and creating a continuous Winter Garden gallery space containing green hanging gardens.
The scheme needed to have a strong visual presence to be considered a 21st Century continuation of the Bund. Sparch’s response was to wrap the buildings in a fluid steel and glass solar skin, visually tying the accommodation together, and creating a continuous Winter Garden gallery space containing green hanging gardens.
The glass facades peel out along the base to shelter a pedestrian route along the newly formed public park.
Today, the lights have just been switched on, exposing a delightful layer of ‘Amethyst’ crystal balconies inside a 400-metre long herringbone steel and glass skin, clearly visible from the historical Bund to the south.
‘’The client supported our proposal to create high quality public spaces that offer new experiences. People can rise through a ‘climbing frame’ of activities, passing through a series of floating ‘Faberge Eggs’ to experience the views of Shanghai in a totally new way.
We see The Shanghai Chandelier as our Expo pavilion that escaped to the Bund, and extends an open invitation: All are welcome, admission is free’’ says John Curran, Sparch Project Director.
Sparch won the appointment to master plan the site for Shanghai’s new International Cruise Terminal in early 2004 and set to complete the project in two phases. The 800-metre long riverfront site, conveniently located north of the historical ‘Bund’ centre of Shanghai, has now become a new gateway into the metropolis, accommodating three 80,000-tonne cruise ships at any one time, with an expected passenger flow of over 1.5 million people per year in response to numerous cruise companies competing to include Shanghai on their South East Asian routes.
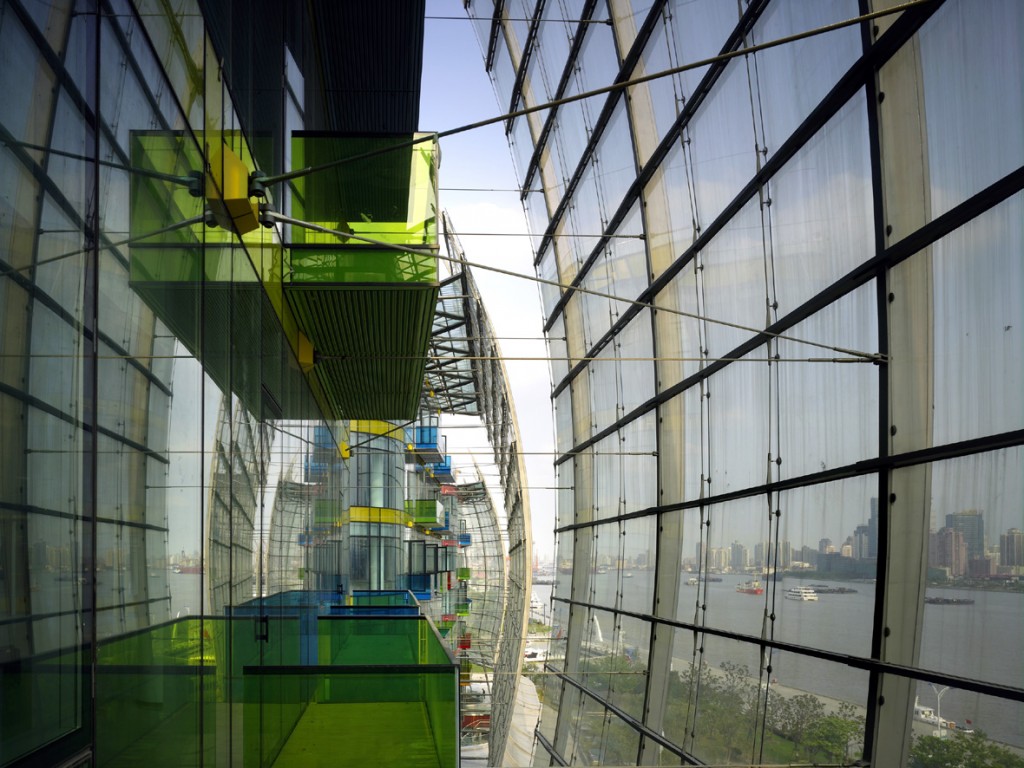 The Shanghai Authorities’ need to address the urgent requirement of opening up ‘breathing spaces’, and to set down a target to free up 30 per cent of the municipality as open space for its citizens to enjoy ahead of the Shanghai World Expo in 2010 made the Cruise Terminal Site form part of this vision.
The Shanghai Authorities’ need to address the urgent requirement of opening up ‘breathing spaces’, and to set down a target to free up 30 per cent of the municipality as open space for its citizens to enjoy ahead of the Shanghai World Expo in 2010 made the Cruise Terminal Site form part of this vision.
That is, to create a green corridor along the Huangpu River, eventually extending as far south as the Expo site itself, between the Lu Pu and Nan Pu bridges.
The design of the architecture for the cruise terminal site had to consider the Herculean scale of the cruise ships that would dock alongside. And while the total construction area was set at 260,000 sqm, the brief required that 50 per cent of this be placed underground, including the cruise terminal’s passenger facilities (planned by Frank Repas Architects), thus freeing up most of the site as a green park terracing down to the water’s edge.
Sparch’s challenge was how to deal with the ‘under world’ as well as the architecture rising out of it. Their solution was to create ambiguity with regards to the location of the ground plane by opening up a honeycomb of sunken courtyards, thus making the buildings ‘disappear’ into a series of sculpted holes and providing abundant opportunities to explore connections between the ground and ‘lower ground’ levels. 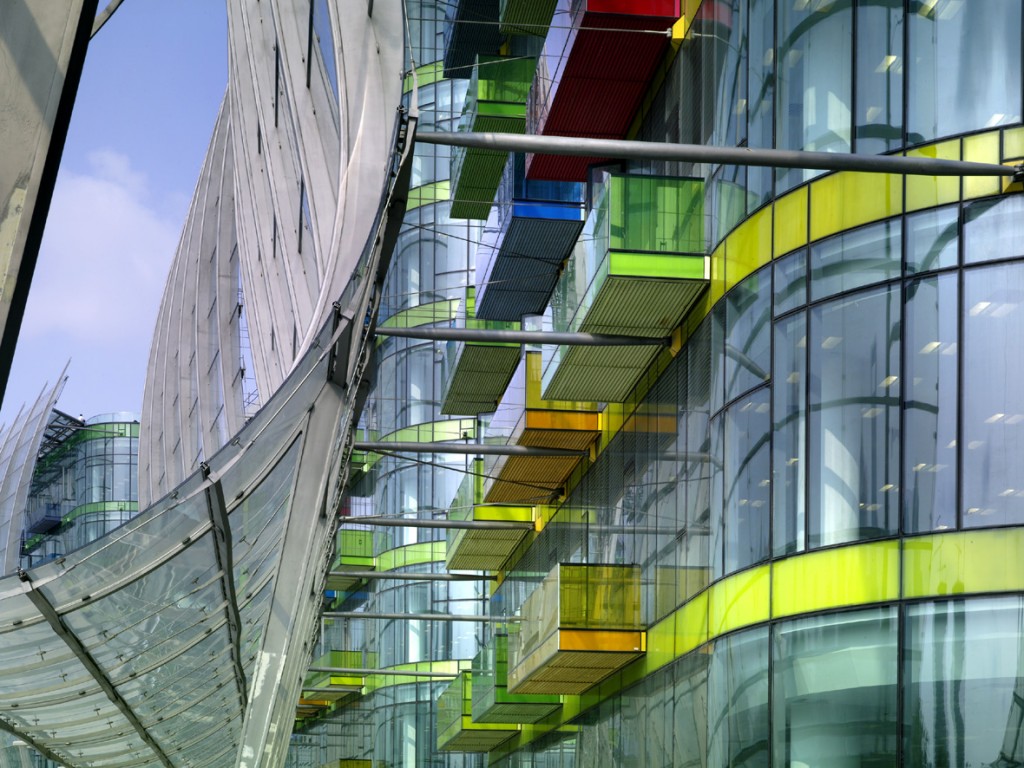
The concept also explored the idea of ripples in the landscape being amplified into standing crystal waves that would wrap over the buildings. Over time, this augmented into a second skin that protects the commercial office spaces from their due south orientation, and is populated with semi outdoor balcony spaces overlooking the Huangpu River.
The riverfront faces the city, and illuminates at night into a herring bone array of delicate curved masts that tie the pavilion buildings together.
The Public Realm
An intriguing gap appears in the middle – a glazed table top supports amorphous pods on cables. One, two and four-storey pods contain cafes, bars and restaurants, hovering over a public performance space below that create a symbiosis between Shanghai’s fun loving desire for diversity and Sparch’s approach to design that has made this architecture a reality. 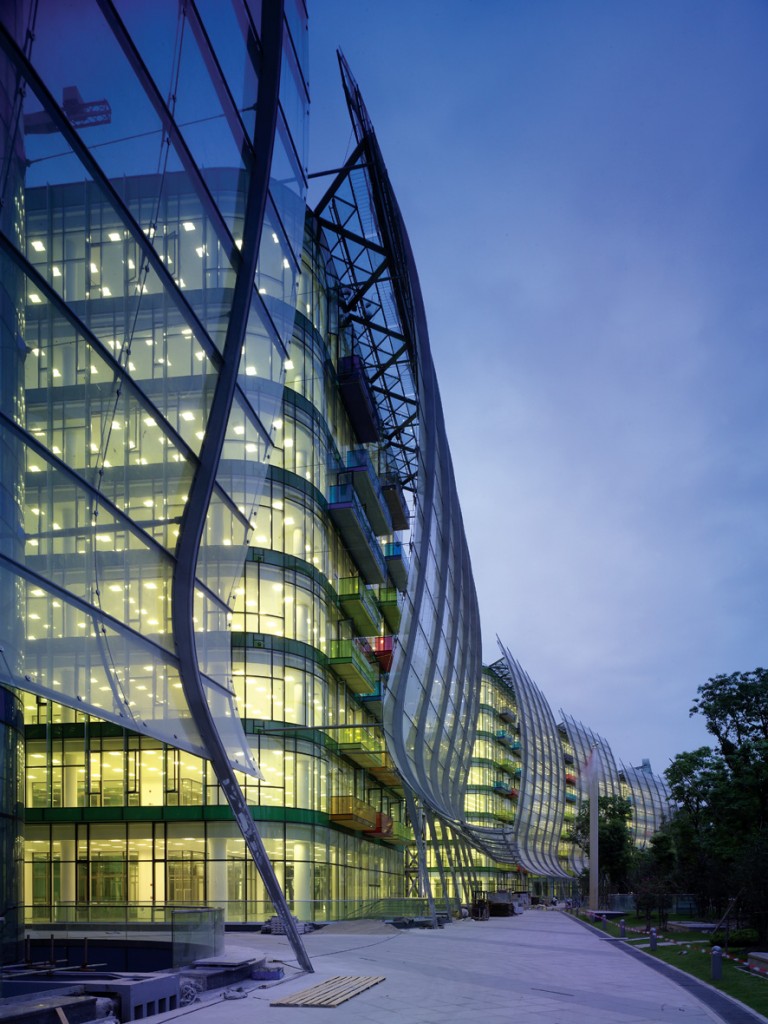
The new International Cruise Terminal has now become one of the most eye-catching landmarks along Shanghai’s waterfront. In a development comprising 80 per cent commercial use, and 20 per cent public facilities, entertainment and retail outlets, the brief programmed the site with public attractions along its 400-metre long pedestrian street, with a sequence of event spaces blossoming from sunken courtyards, including a terraced performance theatre, a Media Garden for festival events and a Food Court.
The pedestrian street flows from the west, leading to a Crystal Art Gallery at the east end. Meanwhile, the Public Winter Garden forms the centerpiece of the site, a 40-metre tall glass clad portal creating a dramatic stage addressing the public park and the waterfront, where thousands of people can gather to participate in festivals.
The portal structure is designed to deploy a 40-metre wide by 30-metre tall gauze screen for digital projections. The green public park is also a sculpture garden animated with artwork placed in the grass clearings between the trees and illuminated at night by backlit glass prism skylights rising out of the landscape.
This development also represents a first in Shanghai for sustainability, incorporating ‘River Water Cooling Technology’ designed by Arup Engineers that utilises water from the Huang Pu River as a refrigerant to cool and thereby greatly reduce the buildings’ energy consumption during the summer months.
All six office pavilions contain ventilated atria, topped with louvered skylights. During mid-season, air circulates through the facades across the office spaces towards the central atrium where it exhausts at the top. Pixelated window openings across the office façades provide local comfort cooling.
Large doors open onto generous balconies along the south side, within a double skin façade, overlooking the Huang Pu River, while the double skin façade traps UV heat from entering the buildings in the summer, and acts as an insulating blanket during the winter.
The canopies hovering above the office pavilion roofs are carpeted in a ‘Photovoltaic Membrane’, sized to offset the energy requirement of lighting the landscape and public spaces in the evenings and following the philosophy of an ‘Environmentally Sustainable Development’, greatly reducing energy consumption and running costs, and rewarding the client with the credentials of a Green Development for the 21st century.












