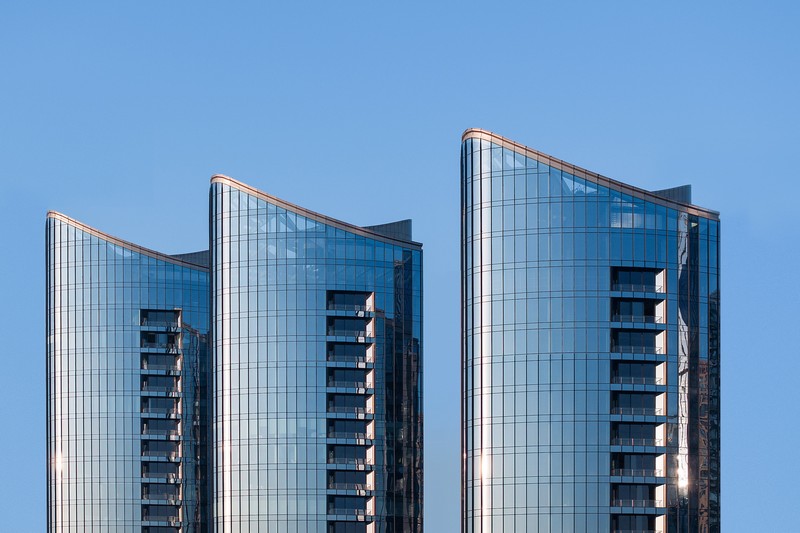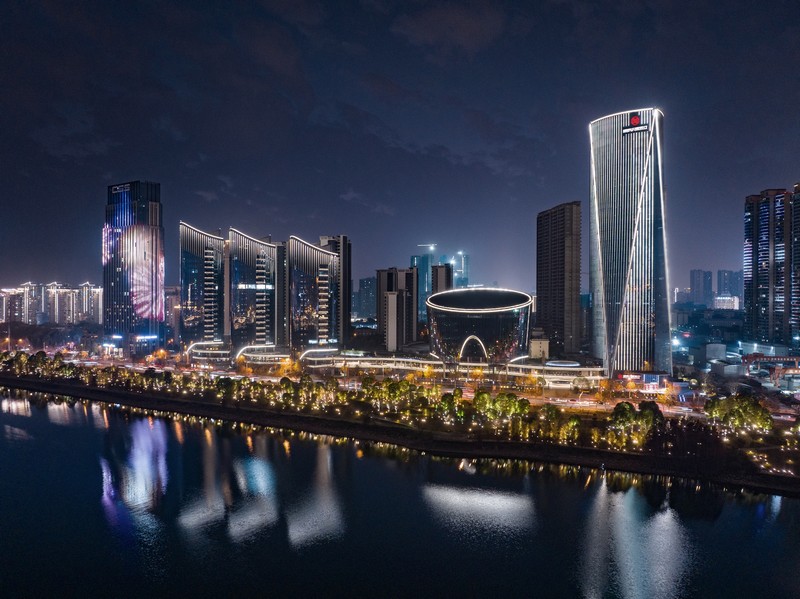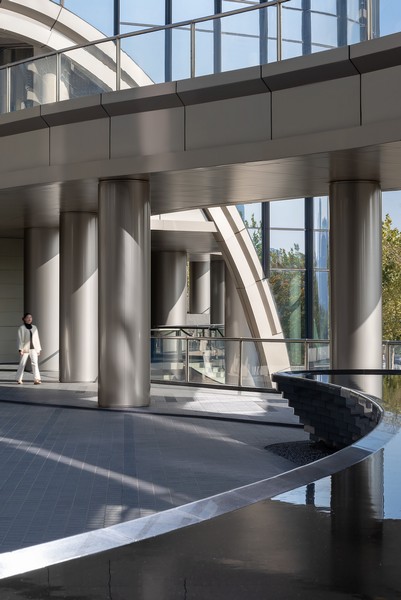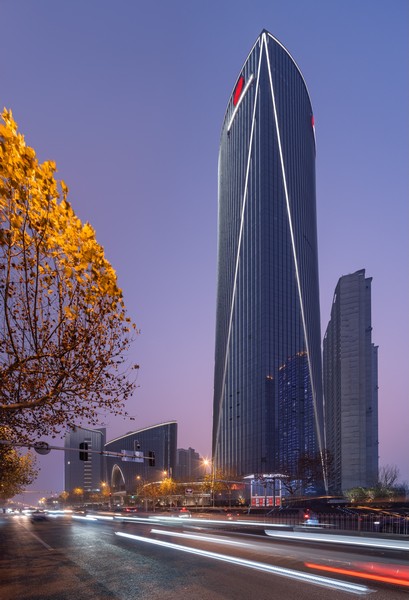NEW YORK CITY, April 30, 2025 — PEI Architects has completed a five-building commercial complex in Changsha, China. It’s a real landmark — a mixed-use waterfront headquarters with a podium esplanade on the impressive Xiang River, which cuts through Hunan province. Created for their client SANY Group, the world’s third-largest maker of heavy equipment and a Fortune 500 company, the new, 1.72 million-square-foot, mixed-use complex includes five separate buildings and ultra-luxury apartments with panoramic river views, all set atop a 1,600-foot-long podium with a weaving form and inviting open spaces.
“Already winning awards and attention, the mixed-use project called Top San Hsiang includes three ultra-high-end apartment buildings”
The development is also gaining early recognition. Known as Top San Hsiang, the 7.5-acre project served as the stage for last year’s CCTV-1 Lunar New Year Gala, a globally renowned event that captivated 420 million viewers, and it later gained international recognition in France, earning honors in architectural design from the DNA Paris Design Awards competition.
Top San Hsiang is located in the core area of Changsha’s financial center, mediating the Xiang River scenic belt to the east and large residential swaths to the west and north. The large-scale project welcomes visitors and residents to a bank headquarters building, an auxiliary building in the north and central area, and three apartment buildings to the south, all connected by the two-level commercial podium at their base. “Designed to world-class architectural standards, Top San Hsiang stands as a landmark building that seamlessly integrates culture, cutting-edge technology, diversity, and multifunctionality,” says Leo (Xinyu) Li, the LEED-accredited project director and senior associate with PEI Architects who designed the complex alongside the late Chien Chung Pei, a renowned Chinese-American architect.
The new operations headquarters for Sanxiang Bank, the first privately owned bank in Central China, the five-building assemblage nods to the capital city’s history of Xiang River maritime trade, which made Changsha a center of rice and tea commerce through the 1800s. According to local media, the complex is a much-anticipated, sculptural city addition. Top San Hsiang presents the city of Changsha with its continuous development unified through curvilinear geometries that are as compelling from a pedestrian point of view as they are from a distance. The rhythmic series of three similar south towers form curved rooflines at escalating heights, while a soaring illuminated arch defines the view of the central circular building from the ground.
The result transforms Changsha’s waterfront into a dynamic architectural composition. “Inspired by the fluid tension of wind-filled sails and the steadfastness of a vessel navigating forward, its sculpted towers create a rhythmic sequence that engages the urban skyline and the river’s edge,” says Leo Li. “The verticality of the high-rise anchors the ensemble, its sleek curvature reinforcing a sense of momentum and modernity. The lower structures, lifted on arched bases, dissolve boundaries between architecture and public space, creating a porous, pedestrian-friendly experience.”
At the north end of the site stands the main tower — Sanxiang Bank headquarters — rising 540 feet with a rotated, bowed facade framed by geometrical outlines meant to project stability and solidity. “The facades of the three residential towers also present convex forms, and with curved rooflines rising to a point, they evoke the image of billowed sails, an homage to the riverfront’s maritime history,” adds Leo Li, who previously designed the global headquarters of SANY Group in Beijing. “The architectural gesture of the positioning and shape of the facades also maximizes exposure to the water, offering the best possible views of the riverfront.”
High-End Residences, and a “High Line”
Leo Li adds that PEI Architects “worked to design a compelling experience at varied scales and from multiple perspectives, whether the observer is up close or standing across the river. Each building has its own unique character, setting the headquarters in contrast to its neighboring structures, which are mainly rectangular boxes with flat rooftops.”
PEI focuses on the primary challenges of the design: dealing with a complex cultural background, a very narrow, waterside site, as well as strict zoning requirements and height limits to allow visibility. Even with these challenges, the ambitious and just-completed project includes ultra-high-end residential units, office spaces for Sanxiang Bank and other tenants, multiple galleries, sky lounges, a gym and swimming pool, media and game rooms, outdoor spaces, retail areas and ample parking. Outside is the 1/3-mile-long waterfront park being called “the high line of Changsha.”
Uniquely, the apartment tower offers only two types of units — 6,500-square-foot, full-floor residences and half-floor residences covering 3,250 square feet. Every unit was sold out before construction was even completed, highlighting the project’s exclusivity and immense demand. Yet, beyond the media praise and global design plaudits, Top San Hsiang has also wooed the city’s dwellers. The magnetic program of retail, entertainment, and conference offerings along the podium base have begun to energize this riverfront community, say local observers.
“More than an iconic silhouette, the project acts as an urban interface, bridging finance, culture, and the evolving identity of Changsha as a global city,” says PEI Architects’ Leo Li.

















