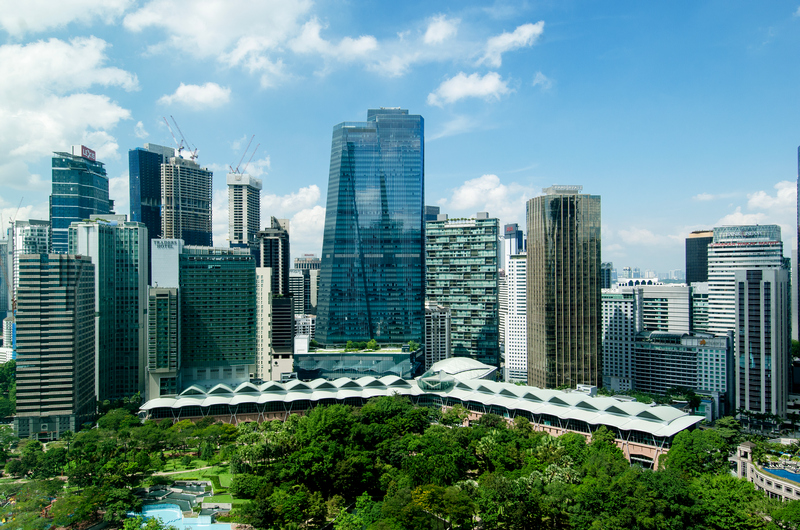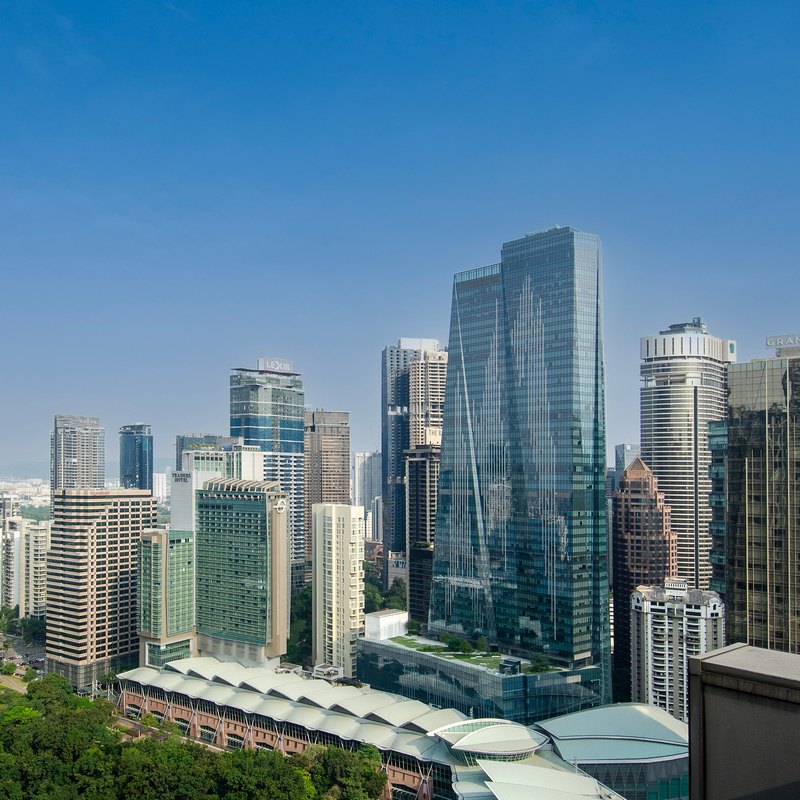
Build4Asia Awards 2024 – Winner
Architecture – Commercial (Completed Projects)
This 136,997 sqm mixed-use development consists of an office tower, a podium with exhibition spaces, and two basement retail levels. The design takes its inspiration from the dramatic form and geometry of Malaysia’s tallest peak, Mount Kinabalu, whose rugged form and vertical crevices are represented by the folds in the tower facades. Mount Kinabalu’s tapering ascent to the heavens is mirrored by the towers elegantly tapered profile. The play of light and shadow on the mountain’s slopes are abstractly depicted by the change of surface planes and glass tones on the tower.
The development concept is intended to reflect the futuristic urban image of modern day KL, incorporating bold and innovative urban design standards and architectural forms, traffic, and transportation system, landscape and intelligent components. It is an integrated development with the park as the core where pedestrians linkages are the main focus to minimize traffic movements within the Kuala Lumpur City Centre (KLCC) development.
The design takes its inspiration from the dramatic form and geometry of Malaysia’s tallest peak, Mount Kinabalu, whose rugged form and vertical crevices are represented by the folds in the tower facades. Mount Kinabalu’s tapering accent is mirrored by the towers elegantly tapered profile. The play of light and shadow on the mountain’s slopes are abstractly depicted by the change of surface planes and glass tones on the tower.
The scattering of rocky cliffs and trees on the slopes and approaches of Mount Kinabalu are reflected in the irregular, clustered arrangement of vertical fins on the facades of the tower. The landscaped garden at the foot of the tower acts as a private garden reaching out across the roofs of the exhibition spaces in concord with the beautiful garden spaces of the KLCC Park.
Green Design
A sustainable Urban Habitat is reinforced with the adoption of green landscape principles to reduce the heat island effect (thereby reducing the heat that is reflected back to the surrounding); allowing for rainwater harvesting, grey water retention and minimizing potable water use with the careful selection of plant species.
Energy efficient elements have been key design drivers throughout the design and construction process and can be seen in all aspects of the development from the high performance façade curtain wall that increase the Building Energy Intensity (BEI) savings, to the Intelligent Building Management / Energy Management Systems which monitor and control the operation of the building, from the installation of high-efficiency equipment that reduces energy consumption and conserve electricity to the use of a District Cooling System that supplies chilled water and reduces noise pollution and chemical discharge (of food grade level) from condenser water.
Water Efficiency fixtures are used throughout the development, from the toilet fittings to the irrigation system as ways to optimize water usage. While the Material Resources selection ensures harmonization with the environment by promoting recycling awareness and reducing carbon footprints throughout its construction and operation of the development.
The building design also responds to the occupant comfort through indoor environmental controls which ensure fresh air, ventilation controls, temperature, humidity, noise level, daylighting / lighting controls which are all aimed at improving the health and user experience throughout the lifecycle of the development. In addition, the project has set a higher standard for employing technologies which use less energy, consume less water, better indoor air quality, leave a smaller environmental footprint on the city’s resources and combine to create a healthier building for all occupants.
Innovation
The component organization and circulation of the design is imperative to the solution and supported by its functional arrangement:
Podium
The north zone accommodates the required exhibition spaces on four levels that are rectangular and efficient, and are accessed by a linear pre-function space along their southern edge. They are serviced from the north along the alley and paired with the current convention center service areas.
The south zone contains the public core facilities, including exhibition center elevators, washrooms and a coffee/tea snack area. Escalators connect all levels along the west end rising from the drop off and lobby.
Tower
The office tower is organized linearly along the southern edge. The tower core occupies the portion of the site that projects toward the street providing maximum panoramic views over the park and the city at the upper tower levels.
The L6 sky-lobby is flooded with natural sunlight and may be used for exhibitions, art shows, receptions and related gatherings, supported by the adjacent restaurant open to a landscaped deck over the exhibition halls.
The office levels are divided into three distinct elevator zones. The Top floor is given over to a Corporate F&B with an external terrace. Both provide unobstructed views.
The office tower, represents the ‘working core’ of the development with care taken to ensure high levels of occupant satisfaction through the investment in technologies which use less energy, consume less water, creates better indoor air quality, reduce cost of operation and maintenance and leave small environmental footprints on the city’s resources.
The tower plan configuration results in a rectangular slab with unobstructed views across the park, KLCC Park and the Petronas Towers. Floor to ceiling glazing is used to maximize views from within and capture enough natural sunlight from without. The usage of Double Glazed Low-E glass in the curtain wall has high shading co-efficiency and low emissivity of radiant thermal energy. This plays important role in ensuring that cost for air-conditioning is kept to a minimum.
The landscaping of the sky garden located on Level 6 reduces ‘heat-island effect’ thus reduces heat reflection.
All these create a healthy building; provide workplace satisfaction and happy workforce is a vital component of a productive and successful business. In the long-term this will provide improvement in employee’s health, productivity and overall moral, which can have a significant impact on the financial aspirations of the employer as well.





















