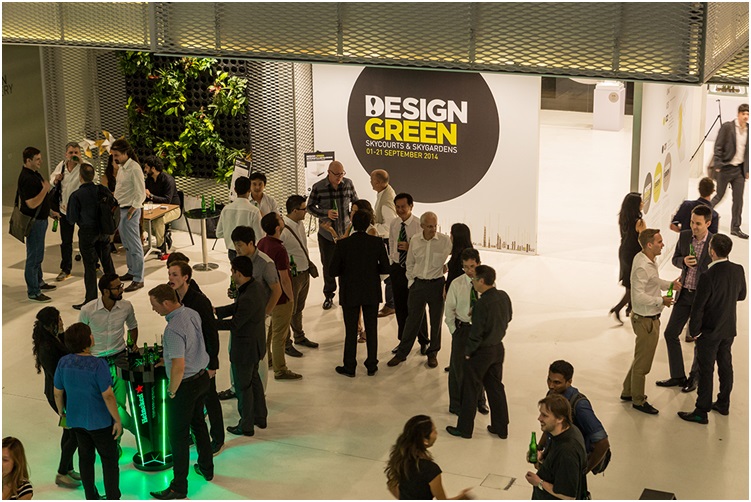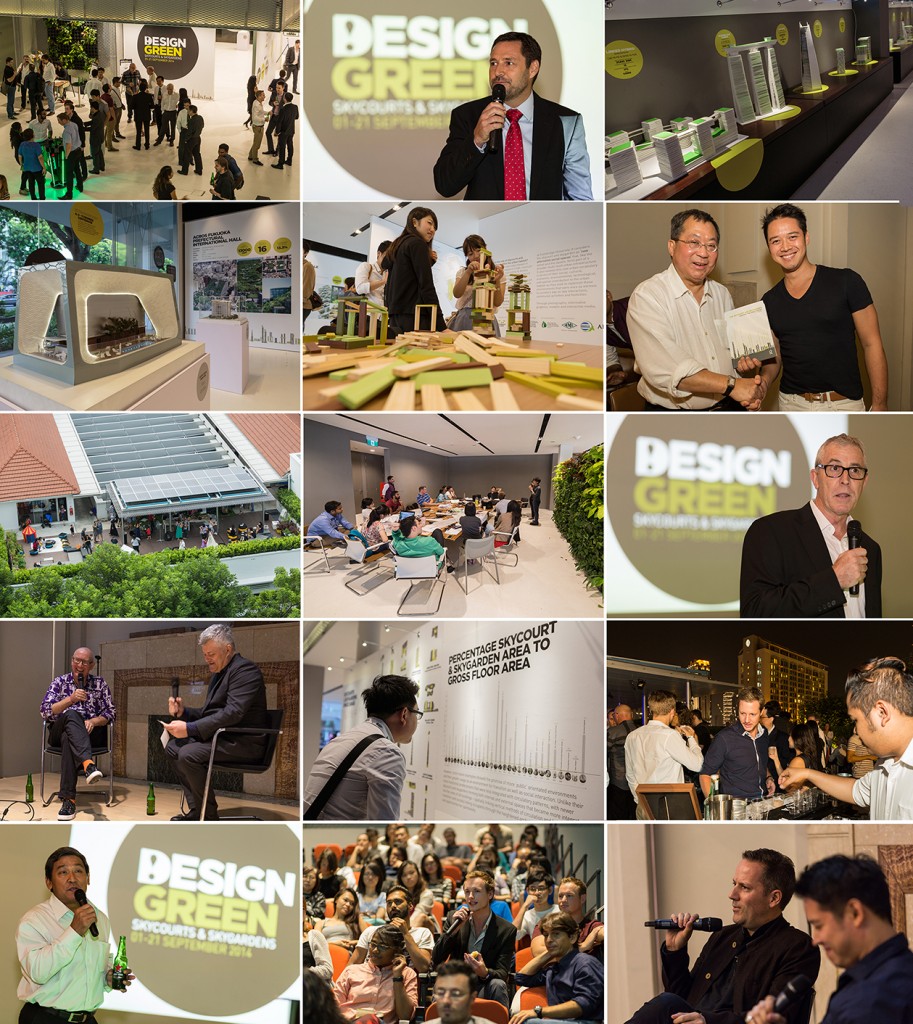Pomeroy Studio, award-winning designers and thought leaders of sustainable built environments, opened their curated exposition Design Green! Skycourts & Skygardens on September 1st.

The 3-week event at the National Design Centre (NDC) consists of 3 integrated components: ‘The Exhibition’, ‘The Discussion’, and ‘The Installation’. Held in conjunction with the Singapore Green Building Week 2014 and supported by the DesignSingapore Council, the exhibition and related events are conceived to celebrate the incorporation of greenery and open spaces within buildings for social interaction.
The official launch on September 2nd featured British registered architect and the host of Channel NewsAsia’s “City Time Traveller”, Jason Pomeroy. His latest book, “Skycourts & Skygardens: Greening the Urban Habitat”, formed the basis of the exposition. Tan Tian Chong, Group Director, Technology Development Group of the Building and Construction Authority of Singapore, Peter Hoad, Singapore Office Leader of Arup, and Guest-of-Honour Roland Davies, Director of The British Council, gave inspiring addresses relating to collaboration and the collective efforts of promoting sustainability. Invited local and overseas guests from the built environment community, leading academics and researchers, and award-winning designers were treated to a scrumptious ‘edible thematic installation’ by Gastrogig, unique cocktails by Reyka Vodka using the herbs from the rooftop planters, as well as free flow Heineken beer.
The evening concluded with Pomeroy, who holds a Professorship at Nottingham University, awarding Alex Balchin & Constantin Milea with the 2014 ‘Design for a Sustainable Future Award’ – an award programme established by Pomeroy Studio in the interests of encouraging and promoting green design amongst the best global design students.

Row 1: Design Green! Launch on September 2nd 2014, Guest-of-Honor Roland Davies (British Council), Raffles Design Institute student scaled models Row 2: Design Green! Exhibition models, Interactive building Citiblocs, Ken Yeang (T.R. Hamzah & Yeang) & Jason Pomeroy Row 3: National Design Centre Roof top Installation (designed in collaboration with Transitional ___ by Shophouse & Co), Design Green! Masterclass workshop (with The University of Nottingham, Tianjin University and Singapore University of Technology and Design) with NParks, Peter Hoard (Arup) Row 4: “Inside the Designer’s Studio” with Andrew Grant (Grant Associates) and host Mike Staley (PRC Magazine), Design Green! Info graphics, NDC Rooftop Party Row 5: Tan Tian Chong (BCA), Audience Q & A, “Inside the Designer’s Studio” with Mike King (Arup) hosted by Jason Pomeroy
‘The Exhibition’, running until the 21st of September, highlights the socio-cultural benefits of skycourts and skygardens through local and global projects in graphic murals. The buildings are further brought to life by scaled massing models and student projects. An ‘Interactive Charette’ encourage visitors to build their own skycourt and skygarden creations, engaging the public’s imagination on visionary green building designs of the future.
‘The Discussion’ brings together students from three leading universities in a 3-day Design Masterclass to rethink Singapore’s Orchard Road in 2050. Andrew Grant (Landscape Architect for Gardens by the Bay), Ken Yeang (Design Architect of The National Library) and Mike King (Engineer for the Sports Hub) were also featured in a daily forum entitled, ‘Inside the Designer’s Studio’. The famed individuals presented insightful design perspectives from their various fields through an intimate question and answer session with Mike Staley, Editor of Pacific Rim Construction Magazine. A ‘Design Talk & Tour’, led by Jason Pomeroy, also brought about public awareness on sustainable design by showcasing the National Library.
‘The Installation’ features the second edition of ‘Transitional ___’ by Shophouse & Co. Designed in collaboration with Pomeroy Studio, this edition activates the National Design Centre’s roof terrace into a social space while shining a spotlight on using the power of design for good. Adib Jalal, Creative Director of Shophouse & Co. said, “In Jason’s book, he talked about skycourts and skygardens as alternative social spaces, and as Transitional ___ is a platform to activate spaces in the city for the community to be involved in, we felt there was an opportunity to prototype the idea.” 30 solar panels from ReZeca Renewables fit out the rooftop trellis to power lighting installations by Arup and LightCollab, as well as performances, talks and workshops over the three week long period. The belief in ‘Design Green’ as a lifestyle manifests itself in the integration of green walls by Consis Vertical Greenery System, urban furniture made from recycled tires, including a rooftop farm by Edible Gardens to create a harmonious synergy of ecological enjoyment.
Jason Pomeroy, also the founding Principal of Pomeroy Studio added, “I am delighted to be able to bring ideas from my book to life through the collaboration with some of the World’s leading architects and academic institutions. As a creative studio that balances design and research, we are looking forward to bringing this exhibition to the general public in order to highlight the importance of greening our urban habitat for present and future generations”.












