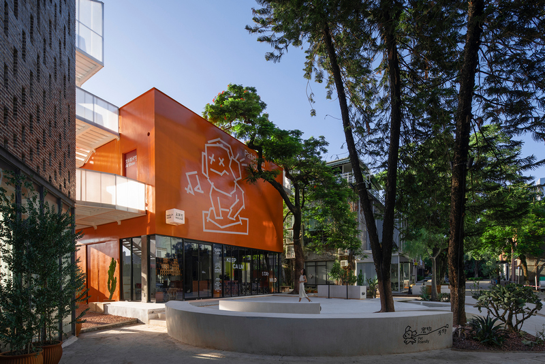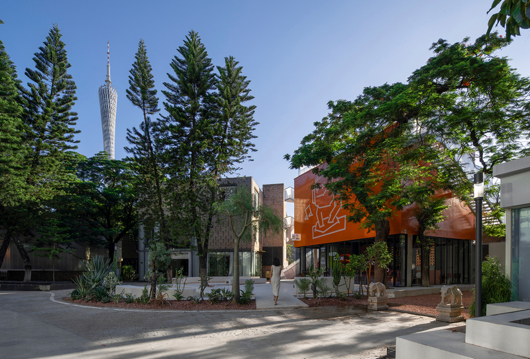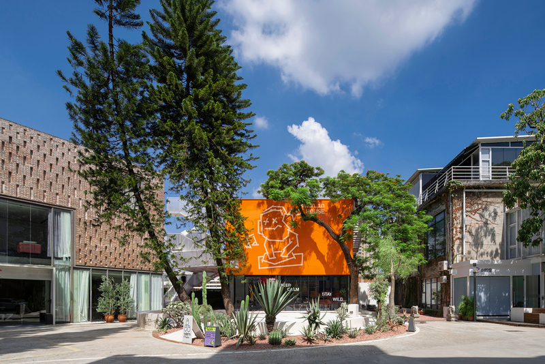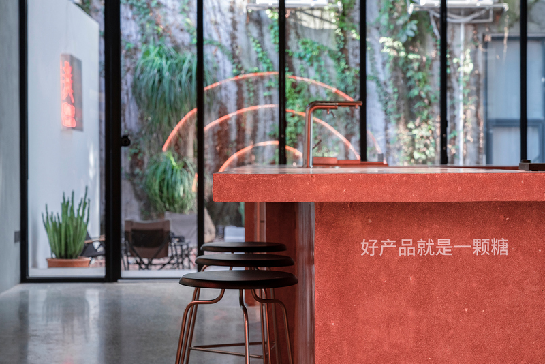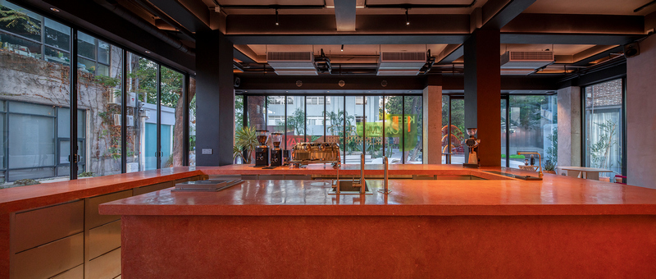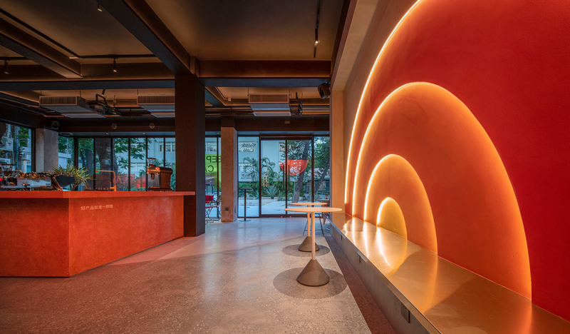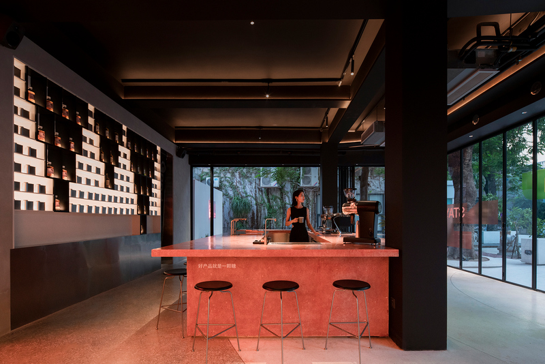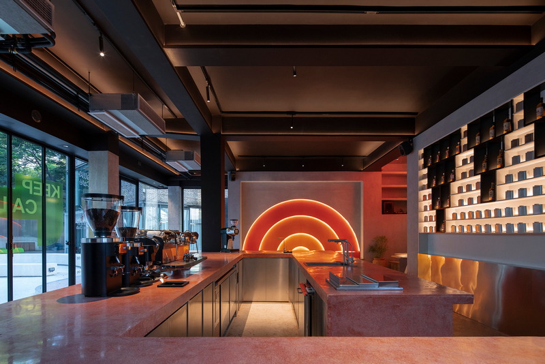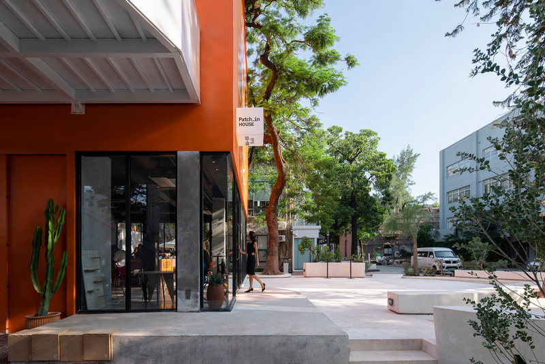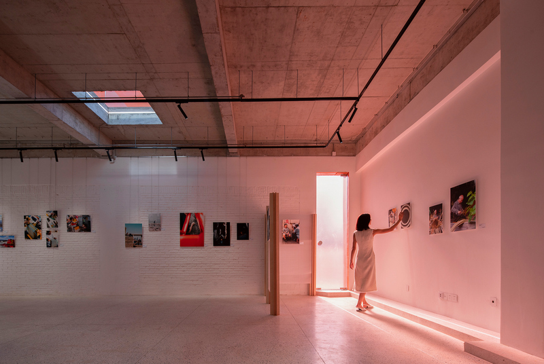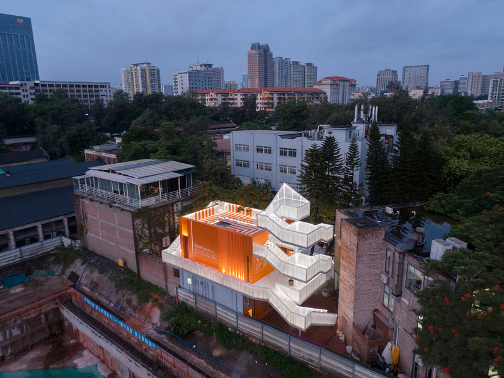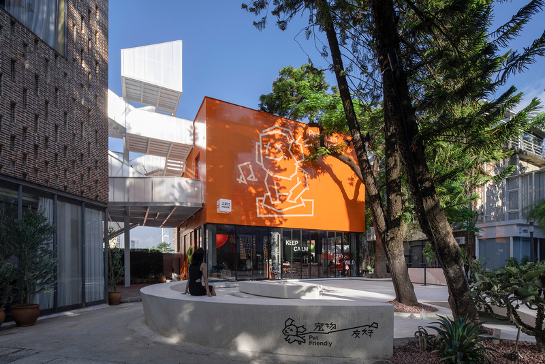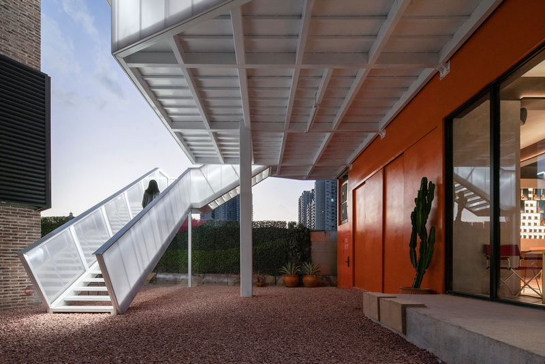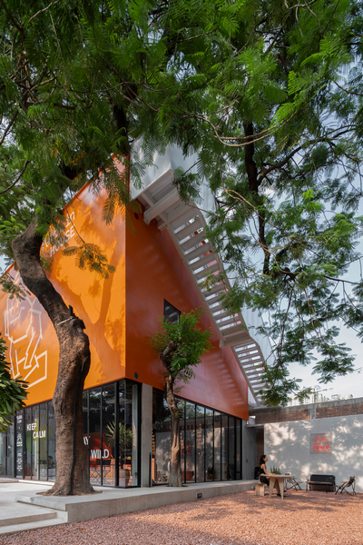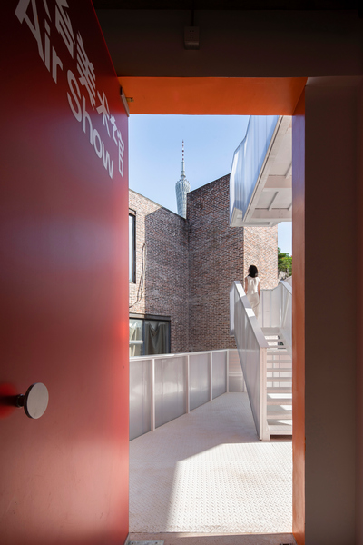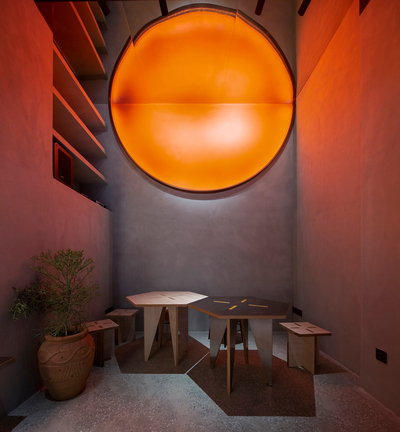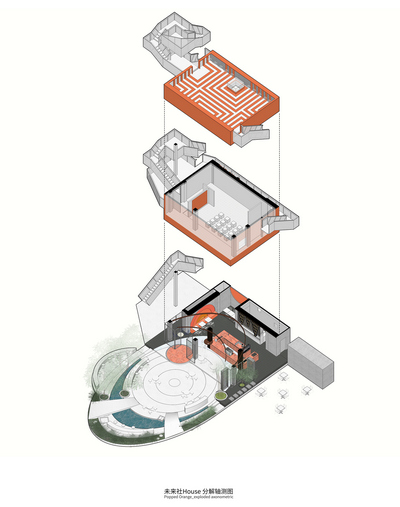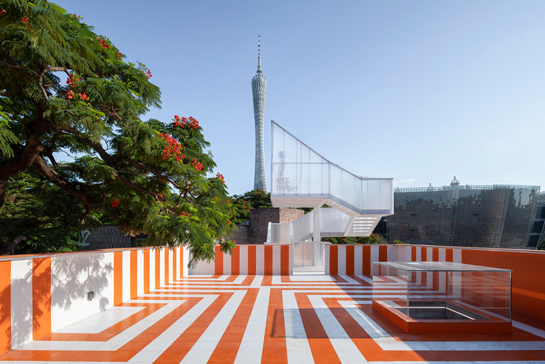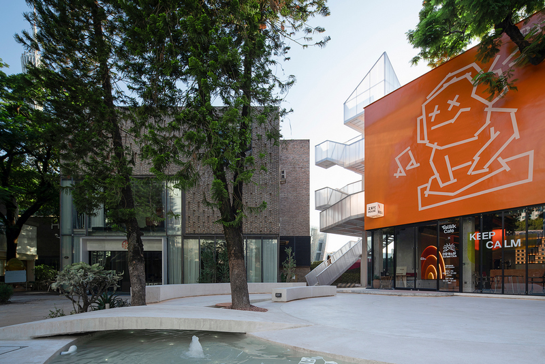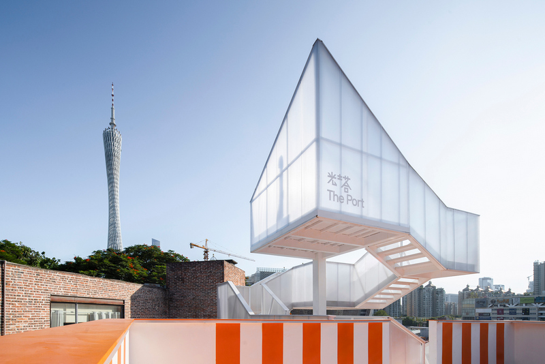Popped Orange — Uhub HOUSE, in Guangzhou’s T.I.T Creative Park is an open design experiment. Digital fashion brand, ifanr, commissioned Wutopia Lab to create a vertical micro social complex. It opened in late 2022.
(按此瀏覽中文版)
The revitalised 177.8㎡urban microspace has with a light tower as the hub and facilities include a coffee bar, theatre, exhibition space, functions as a party space boasting sightseeing over the city outside. The thought leaders behind this project refer to the experience as KEEP PATCHING – “an urban community and lifestyle renewal activity.”
It takes two!
Ifanr founder, Wilson, believes that life is inevitably a patchwork process, with the idea of self-augmenting representing his life philosophy. “In a sense, this unprecedented ability of human beings to self-augment themselves has led to the evolution of modern Homo sapiens and the development of civilisation.”
This idea is abstracted into the value proposition of ifanr, covering five fields: Tech, City, Tool, Art and Voice. ifanr focuses on these fields to explore the questions of what is a smarter and more efficient life, what is a more sustainable life?
“I believes that community experimentation is both a way for us to explore future life, and a way of actually living.”
Wutopia Lab founder, Yu Ting, believes that the new paradigm of complex systems can break the state of unhealthy competitions in architecture with classical mechanics as the basic paradigm.
“I have always seen commissioned projects as complex systems with hyperlinks. Architecture is not just about the clichés we are used to discussing, it is connected to diverse and multiple identities and lives and even to the various thoughts and vast virtual spaces we try to conceal. Architecture exists not as objects but as events.”
The two founders of Uhub HOUSE hail from different realms. Wilson and Yu Ting’s thinking is at times different and yet similar, with both finally deciding to collaborate after many philosophical discussions on the project conceived and successfully delivered, Uhub HOUSE.
Innovative design doesn’t necessarily mean, risky
On one side of the Uhub HOUSE is the T.I.T Creative Park, which was transformed from the former site of the Guangzhou Textile Machinery Factory and on the other side is the Guangzhou Science and Technology Museum, a large urban public building to be built as an art museum. It is located right at the border. “You can think of Uhub HOUSE as an orange patch in the iteration of urban renewal: between the past and the future, across online and offline.”
“It’s not about designing islands that can be visited only once by 1 million people, but planning islands that can be revisited 100 times by 10,000 people.” Yamazaki Ryo, Japanese community designer.
The design duo decided to create an abstract and pure oval island, White Garden, in the rich and diverse growing T.I.T Park.
This was the original Plot they set up, for which they didn’t intensify every detail, since the project is also an open design experiment. “It has simple rules. It can accommodate mistakes and it can accommodate different people’s opinions, and even small emotions. It can be upgraded and can create events beyond our imagination.”
Diverse and pluralistic, by “patching”, it’s a design experiment that never ends. Uhub HOUSE as a plot, is the foundation program of this complex system. It can be constantly patched, updated and upgraded. There are fixed parts and growing extensions, the design code is organically assembled to form a sustainable complex system with a complete image but constantly expanding and growing.
“Wilson sent me a photo of the white façade of the Uhub HOUSE. I suddenly changed my mind and changed the white façade to the colour orange, distilled from the ifanr logo. White is a shade everyone can think of, but orange requires the courage to argue. In the end, it was Popped Orange that leapt out of the grey industrial site,” adds Yu Ting.
Completion’s just the beginning
The Popped Orange / Uhub HOUSE is an aspirational community where like-minded souls can meet and get to know each other, and where fresh ideas and inspiration are constantly coming out. The day it was completed was just the beginning of something more interesting, as Wutopia Lab and ifanr Candysign released a limited-edition charging head. This charging head, which absorbs the visual characteristics of the Uhub HOUSE, is a souvenir of the architectural design.
“In the future, architectural design will not be limited to the so-called physical space but will be able to influence us by entering our lives with more subtle touches,” says Yu Ying.
As a basic program, Uhub HOUSE has three layers
First Floor: Sunset Room
The center island circular bar inside the first floor of Uhub HOUSE is the protagonist enhancing social atmosphere throughout the space. Seating is freely arranged around the bar in which interior space can accommodate about 60 people. When the folding doors open, the coffee space and the white garden merge into one, turning it into a party venue with a capacity of 180 people. This way the usage scenario will be more flexible and diverse.
Sunset represents a shift between day and night, and as night falls, the lights turn on, and the coffee bar transforms into “Young Girl on the Threshold of the Garden at Bellevue”. The gentle light in the night mode, bouncing back from the wall and through the wine on the cabinet, lit up the mood at night. The daily operations on the first floor are TALLLK Coffee, Black Host (hand-pressed coffee), and Spirit Line (wine). Special operations can be held in this venue based on different brand collaborations/pop-ups to experiment with multiple businesses and operations.
The middle floor is an orange cube floating above the white garden, which is the main form of the building, symbolising ifanr’s slogan “A good product is a candy,” and the Uhub HOUSE is an orange fruit candy in T.I.T Creative Park. The second floor is flexible and changeable according to the operation demand, no fixed partition is set up. The daily operation on the second floor is the Air Show rooftop gallery (exhibition space), which can be transformed into a live performance space and party venue.
The roof is a garden and a secret party playground that lets people see the trajectory of the moon at night. Wutopia Lab designed two paths to reach the roof, offering multiple circulations to fit flexible activities on the rooftop. The roof is a Secret Garden. It is a fun, futuristic space accommodating various parties for dancing and barbecuing.
Mutual Respect
Open design means making adjustments without changing the original frame of the design in response to the on-site situation at any time, which is patching.
“The client dominates the designer like a king, or in contrast, the designer stubbornly rejects any of client’s opinions – these are both dysfunctional relationships,” offers Yu Ting. “Despite my somewhat renowned reputation, I am happy to learn and listen to Wilson’s many interesting ideas that go beyond architecture. I appreciate his trust, and I take his ideas to inspire my own unexplored thinking to create work beyond his imagination. This relationship of mutual understanding and respect between the two parties is what ensured the success of this project.”













