Completed in 2013, this project comprised the construction of two new academic buildings – Science Block and Performing Arts & Amenities Block (PA Block) in the campus of one of the oldest schools in Hong Kong.
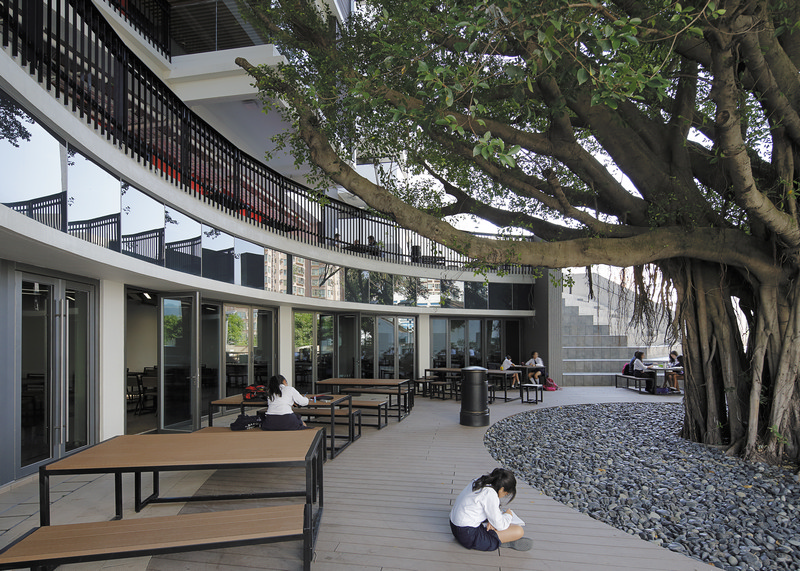 Founded in 1894, King George V School (KGV) is a co-educational international secondary independent school of the English Schools Foundation, located in Ho Man Tin in Kowloon. The campus occupies 41,000 square meters.
Founded in 1894, King George V School (KGV) is a co-educational international secondary independent school of the English Schools Foundation, located in Ho Man Tin in Kowloon. The campus occupies 41,000 square meters.
A Grade II historic building, Peel Block, stands proudly in the heart of the school campus, overlooking the gorgeous Sportsground, together representing KGV proudly throughout the years. The client’s brief asked for two new state-of-the-art specialty academic buildings which would blend in well with the existing site context, in response to their long term spatial needs and demand for upgrading / expansion of campus facilities.
P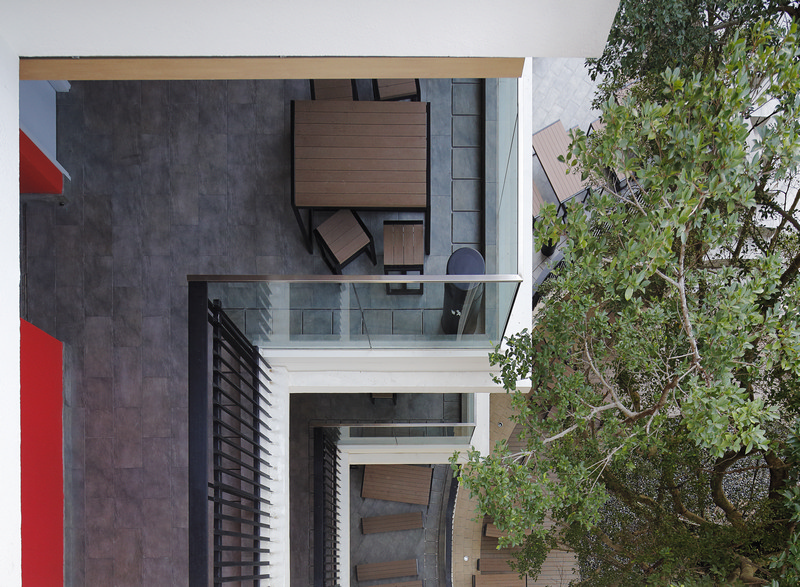 erforming Arts & Amenities Block
erforming Arts & Amenities Block
The brief asked for the design of a new state-of-the-art Performing Arts Block to respond to the spatial needs of KGV.
The PA Block takes up the location of an existing one-storey canteen at the rear of Peel Block. Before redevelopment, the area around the canteen was under-utilized as a backyard. A seating area for dining was always a problem for the school.
The design of this new building ingeniously turns the constraint of an existing 18m-high Banyan Tree with a 22m diameter crown at the back of the old canteen’s kitchen, into the central concept and theme of the new building.
The form of the new canteen, which now occupies the lower 2 storeys of the new PA Block, ‘embraces’ this Banyan Tree. An amphitheatre is carefully designed around the Tree, from which the space flows from the performing tree deck up to the first floor of the outdoor canteen patio. Positioned between the Tree and the swimming pool, the canteen blends the lovely indoor/outdoor environments into one commons. The performing tree deck also extends and provides a seamless connection with the open grounds of the Peel Block on its north quad.
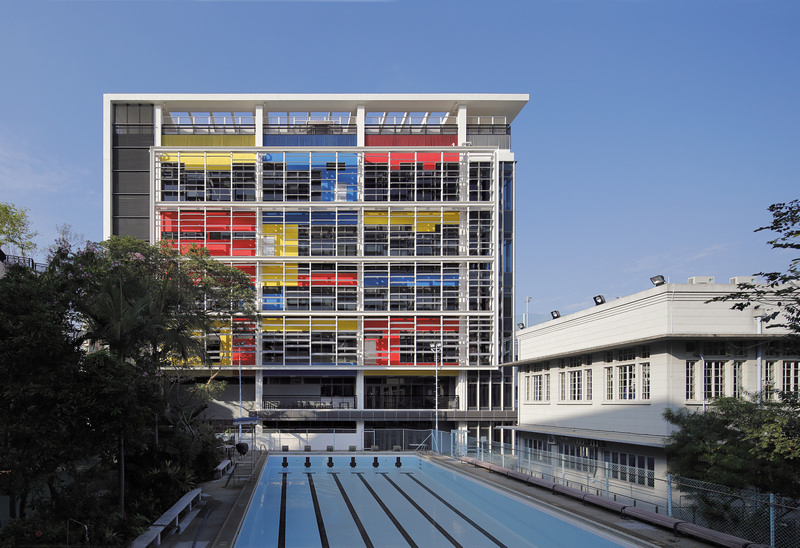 This seamless connection is continued to the upper floors of the PA Block with music and drama studios. Balconies, which function as breakout spaces as well as small performing pods, are provided on each floor and they overlook the Tree and performing deck from above. The roof is also designed as a performance space for more private gatherings.
This seamless connection is continued to the upper floors of the PA Block with music and drama studios. Balconies, which function as breakout spaces as well as small performing pods, are provided on each floor and they overlook the Tree and performing deck from above. The roof is also designed as a performance space for more private gatherings.
King George V School Website:
“King George V School is ambitious in developing its fine traditions of high achievement and creativity in an engaging, enjoyable and sustainable learning environment. We aim to celebrate diversity in an inclusive and supportive international community.”
Science Block
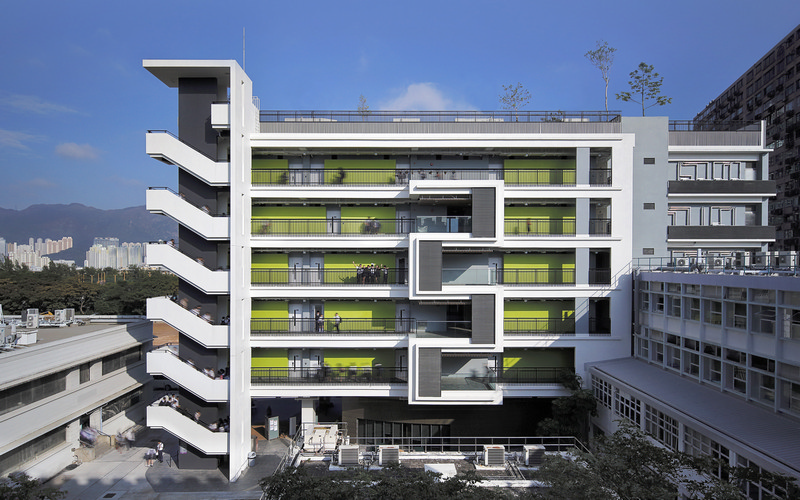 The new Science Block is located on the south of Peel Block, and creates a pleasant landscaped courtyard set amongst the other buildings. A lecture theatre, which occupies only half the footprint of the Science Block, is positioned on the ground floor. It spills over a covered foyer with an elevated 6m high floor-to-floor headroom, integral with the adjacent courtyard and enjoys a seamless connection with the Peel Block.
The new Science Block is located on the south of Peel Block, and creates a pleasant landscaped courtyard set amongst the other buildings. A lecture theatre, which occupies only half the footprint of the Science Block, is positioned on the ground floor. It spills over a covered foyer with an elevated 6m high floor-to-floor headroom, integral with the adjacent courtyard and enjoys a seamless connection with the Peel Block.
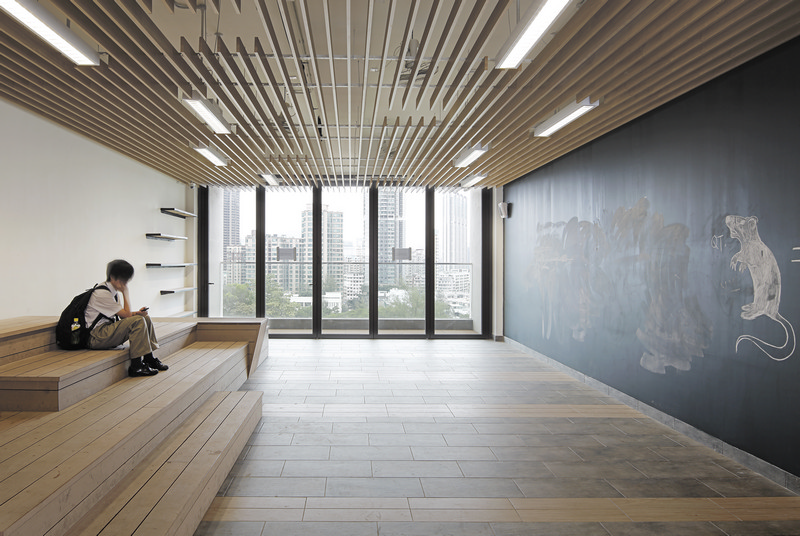 The disposition of the 13 science laboratories on the upper floors takes a modular approach, with magnificent views over the Sportsground. As in the PA Block, balconies are provided as breakout spaces on every floor of the Science Block. In particular, two modules are carved out for the building (and the students) to breathe – with natural cross ventilation. These spaces then provide a place to hang out with classmates or teachers.
The disposition of the 13 science laboratories on the upper floors takes a modular approach, with magnificent views over the Sportsground. As in the PA Block, balconies are provided as breakout spaces on every floor of the Science Block. In particular, two modules are carved out for the building (and the students) to breathe – with natural cross ventilation. These spaces then provide a place to hang out with classmates or teachers.
Colours have been introduced to the facades of both new buildings, adding vibrancy to the campus. With the artistic nature of the PA Block, the three primary colours – red, yellow and blue, were chosen as the theme colours. The south facade is painted in colour patches, making reference to the composition treatment of abstract expressionism. It stands behind the subtle shade of the horizontal sun-shading fins. This layered facade resembles a collage of sculptural treatment over a large scale canvas. For the Science Block, a cold and calm colour – lime, is chosen. It recalls both the sense of logic and of natural greenery.
Both buildings are sensitively designed in response to the environment. Sun-shading fins which correspond to different angles of the Sun are provided on the east and south facades of Science Centre and PA Block respectively.
There are plans to amalgamate the KGV and KJS (Kowloon Junior School) Perth Street campus to allow KGV to grow further. This would involve the replacement of the swimming pool with state-of-the-art facilities including a performance hall, indoor swimming pool, gym facilities and new classrooms to accommodate the increasing numbers of new students.












