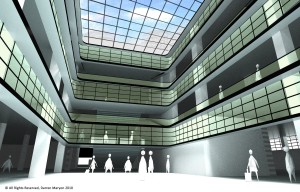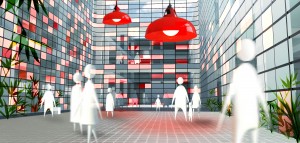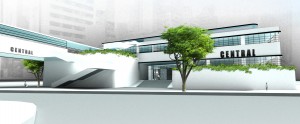In architectural terms, the word ‘heritage’ is emotive and summons memories of bygone eras. But what does heritage really offer us in terms of learning about our history as we try to preserve buildings, whilst also utilising them for new uses into the future? PRC speaks with Hong Kong architect, Darren Maryon, who has plenty to say about one of the city’s more fascinating restoration projects commencing soon – Central Market.
History
As early as 1842, a market named Canton Bazaar (廣州市場) had already been opened by the Chinese community living in the neighbourhood at the section of Cochrane and Graham Streets near Queen’s Road, Central. This market was then moved to Queen’s Road East, where the current Supreme Court is located in Admiralty. Around 1850 Canton Bazaar was renamed as Central Market (中環街市) and was moved to the current site between the Praya (now Des Voeux Road Central), Queen’s Road Central, Queen Victoria and Jubilee Streets. The market was subsequently rebuilt during the years of 1858, 1895 and 1938.
In 1938, it was rebuilt again in contemporary western building styles of the 1930s, notably Bauhaus and was reopened on 1st of May 1939. This new three storey building (plus the roof floor) contained over 200 market booths. The reinforced concrete structure was designed with high ceilings and equipped with many facilities that meant it was regarded as the most advanced market of its time
Heritage – more than just a Hong Kong buzz word?
“On the verge of extinction, Hong Kong’s dwindling number of ‘Heritage Buildings’ have become a hot topic,” says Maryon. “The future of this rare breed of old buildings has become a political issue, the Urban Renewal Authority (URA) which has in the past contributed to the culling of the city’s architectural heritage, is now in an exercise to redeem itself. The URA is attempting to show a more sympathetic approach to its development strategy, however with little home grown experience in the business of conservation, could this new wave of conservation projects do more harm than good?”
“Architectural and cultural heritage are equally important when considering conservation. Such buildings retain memories that contribute to a sense of place and its cultural identity. It is this relationship between the static architecture and the active presence of people that creates a sentimental link to individual buildings or a style of architecture. In a way, buildings are like bookmarks that allow us to reference the evolution of a place and its occupants. The range of architectural styles within our city represents chapters along this journey, documented through form, function and materials the issues, culture and aspirations of the time.”
How, without the presence of heritage can we evaluate progress?
“Hong Kong Central Market is an important example of a building that represents the link between culture, architecture and history,” says Maryon. “Central Market was frequented by people from all walks of life and as such represented a part of life in Hong Kong relevant to all its inhabitants. The wide spectrum of social classes that frequented the market created a socially dynamic environment.”
The project has to date been promoted under the title of ‘The Central Oasis’, which promotes a green communal space in the heart of the Central District. The building itself has been gift wrapped in a form of legalized graffiti that portrays the building as a grass wall with silhouettes of people flying kites and giant birds flying overhead.
“This is all very nice but somewhat unrealistic,” continues Maryon. “I doubt the deep canyon roads of Central create very good kite flying conditions. Wrapping Hong Kong’s only fully intact example of Bauhaus architecture in advertising as if it was a double-decker bus does not install a great deal of confidence in the URA’s understanding of a sensitive approach to the conservation of the site.”
Maryon continues, stating that to add to the perception of the marketing campaign that promotes the vision for the market showing large sections of the existing building replaced by parasitical glazed interventions dilutes the character and compromise the integrity of the existing architecture. The interior does not fair any better with a token gesture of green by way of what looks like a lawn growing within a fully enclosed space. The interior’s neutral design lacks depth of character or any reference to the building’s past or Hong Kong’s culture. ‘The Central Oasis’ looks more like ‘The Central Mall’. Is this the type of ‘Oasis’ Hong Kong needs or wants he asks?
Criticism of the marketing material maybe somewhat unfair as this is clearly not the final design scheme proposed by the URA. It is Maryon’s belief, however, that critique can be a positive ingredient to any design process, as long as those who pass judgment also propose solutions.
“This is why I set about producing a proposal for the conservation of the Central Market,” states Maryon. “It is my strong belief that any proposed development of the Central Market site should aim to facilitate a similar dynamic to that of its past, through function and activities that are relevant to the diverse social culture of both Central District and Hong Kong.”
A variety of uses …. with broad appeal to a range of visitors
A balanced approach that combines trade, culture and social activities would encourage patronage of the venue throughout the day and evening by serving the local and wider community, as well as visitors from overseas. For example, the rooftop could be adapted to accommodate restaurants, cafes and bars, offering views of both the surrounding streetscape and the more intimate internal views overlooking the building’s dual courtyards.
Adapting any building for a new use will require some modern intervention. In the case of a heritage building these interventions need careful consideration, as the design strategy adopted can compromise the valued aspects of the existing architecture or result in a caricature of the original architectural expression.
Celebrating Bauhaus’ modernity
Modernist Bauhaus architecture lends itself to a contemporary approach. This approach should not be neutral expression. It should reflect the clean, strong geometry and functional reasoning that led to the original building design. Aspects of the existing seamless windows, curved corners and outlined canopies provide us with ingredients that can be reintroduced on alternative scales, repetition and composition to create a progressive expression of Bauhaus philosophy based on form and function. An example of this approach might be to repeat the glazing grid to form the enclosure that surrounds one of the courtyard spaces to create an open air public area. The three storey wall comprised of rectangular glass panes enclosed in a black framed grid could then be transformed into a dynamic composition of colour tinted glass to create a transparent, pixilated art wall.
The same methodology could also be applied to the external glazing to create a dynamic splash of colour in contrast to the external white washed linear walls that wrap around the building. The strong linear expression of the building could also extend to the elevated walkways that form part of the pedestrian link from Victoria Harbour up to Mid-levels. This would reduce the impact of the current walkways that currently have a detrimental effect on the building. A more substantial strategy is required in order to remedy the intrusive nature of the existing walkway in order to restore the entrances on both Des Voeux Road and Queens Road Central. By aligning the walkways with the edge of the West façade it would be possible to maintain a seamless line of glazing and solid areas across the pedestrian bridges and the building façade along Jubilee Street. In addition the Eastern walkway that bridges Des Voeux Road should be removed completely to reveal the market entrance and North façade.
By realigning the pedestrian link there is an opportunity to utilise the lower roof area alongside the Queens Road market entrance and in doing so integrate better the ground level stair access to the elevated walkway as well as providing a circulation space with independent access to the Central Market roof top bars and cafes. The lower rooftop situated on the opposite side of the Queens Road entrance could be converted into a planted sitting out area for a café ideally situated to observe the vibrant street life.
 The layout of the Central Market Building is similar to that of an athletics track with circulation loops at multiple levels and a more static central zone. The central courtyard space is currently divided by walkways at all levels that link the Western and Eastern areas of the building. Some proposals have removed these links to create a single courtyard enclosed by a rooftop canopy. This reduces the range of circulation throughout the building and by doing so reduces the arrangement of the floor areas as it requires a continuous pedestrian channel at all levels of the building. The existing walkways create a clear division of the internal space which would enable Central Market to offer visitors the choice of a shaded open-air courtyard and enclosed atrium public performances could be staged.
The layout of the Central Market Building is similar to that of an athletics track with circulation loops at multiple levels and a more static central zone. The central courtyard space is currently divided by walkways at all levels that link the Western and Eastern areas of the building. Some proposals have removed these links to create a single courtyard enclosed by a rooftop canopy. This reduces the range of circulation throughout the building and by doing so reduces the arrangement of the floor areas as it requires a continuous pedestrian channel at all levels of the building. The existing walkways create a clear division of the internal space which would enable Central Market to offer visitors the choice of a shaded open-air courtyard and enclosed atrium public performances could be staged.
“The heritage value of a building cannot be quantified through its architecture alone,” concludes Maryon. “The activities, memories and historical events that take place in and around a building form a collective and living history that we come to associate with that building. This collective association defines the building’s heritage value. In preparing a strategy for the redevelopment of a heritage site, one must first establish the building’s historic, functional and social relevance to Hong Kong’s culture.”














