Located on the north-western coast of Lantau island in Hong Kong’s New Territories West and a short ten minute drive from Tung Chung new town, Shep Mun Kap is typical of many indigenous villages across the Territory. 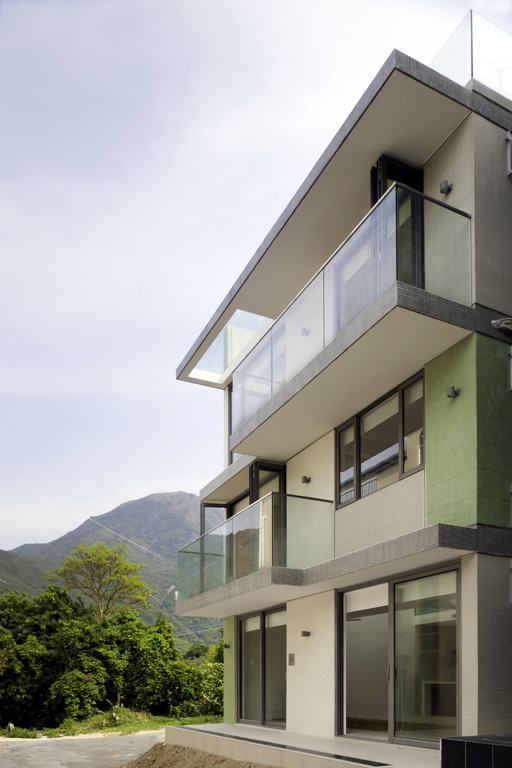
However, massive Government investment into infrastructure development in recent years has seen the gradual regentrification of many typical three-storey village houses, as residents and expatriates seek a living environment more conducive to families and a healthy lifestyle amid pristine surroundings.
Despite its distance from Hong Kong CBD, the transportation network in Tung Chung is excellent and it is now connected to the rest of Hong Kong via an expressway through Tsing Ma Bridge and North Lantai Expressway. Public transport options are also abundant and Hong Kong International Airport is a mere ten minutes away.
Housing New Territories Indigenous Residents
In 1972, when the New Territories Exempted House Policy was introduced, the intention was to improve the standard of housing in rural areas of the New Territories. Under this policy, every Hong Kong indigenous male villager is entitled to apply to build a small house on private land, or on government land at a concessionary premium, within the acknowledged boundaries of their ancestral village.
As long as the house conformed to certain criteria, these buildings would also be exempted from formal government submissions, including provisos such as the fact that the building should not be higher than 8.23 metres, the roofed over area should not exceed 65.03m2, , balconies are limited to one elevation only, and that construction should be in concrete.
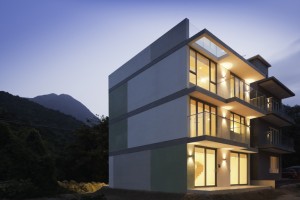 Unfortunately, this has also In recent times resulted in the development of village houses being subject to abuse, where build quality is often poor, there is little consideration of any environmental impact and resulting houses often do not relate to the context of the environment in which they were built.
Unfortunately, this has also In recent times resulted in the development of village houses being subject to abuse, where build quality is often poor, there is little consideration of any environmental impact and resulting houses often do not relate to the context of the environment in which they were built.
“We feel a real sense of social responsibility to design architecture which tackles these very issues,” states HEAD Architecture’s Mark Panckhurst.
And he should know. As the inspired architect responsible for the environmentally friendly and ultra-modern construction of House 98 in Shep Mun Kap village, Panckhurst is a Hong Kong architect who draws inspiration from the challenge presented of turning a small dwelling into a living example of the potential and possibilities for the many village-style houses across Hong Kong.
Embracing new surroundings
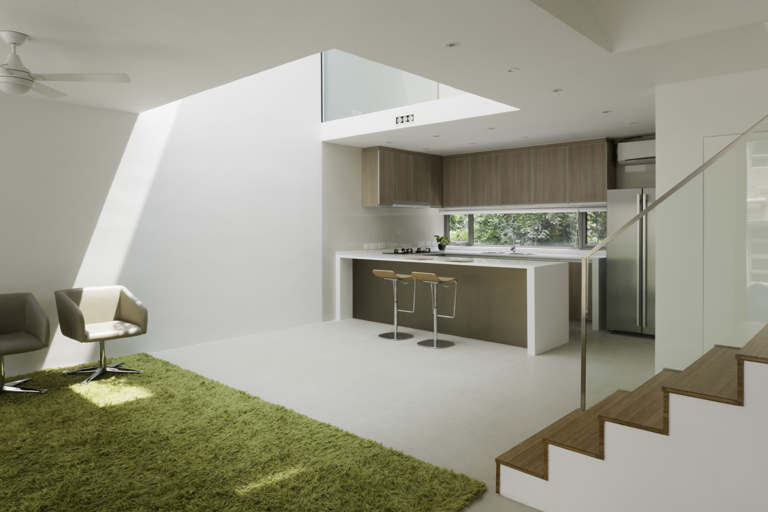 “The house is approached from the front and is entered through the living area,” states Panckhurst as we embark upon our journey through this light, modern and functional residence.
“The house is approached from the front and is entered through the living area,” states Panckhurst as we embark upon our journey through this light, modern and functional residence.
“As you can see, the ground floor is an open plan format, with large living area adjoining the dining area and open kitchen.”
We are struck by the generous staircase before us, which is also a visible feature that winds up through the house, while the dining area at the base of a three storey, sun-filled atrium with large skylight entices the suns rays into the residence, admitting light deep into the home and making the ground floor much brighter than most village houses. There is also a guest bathroom, plus separate bedroom and bathroom for a domestic helper on the same floor.
Embracing light and space
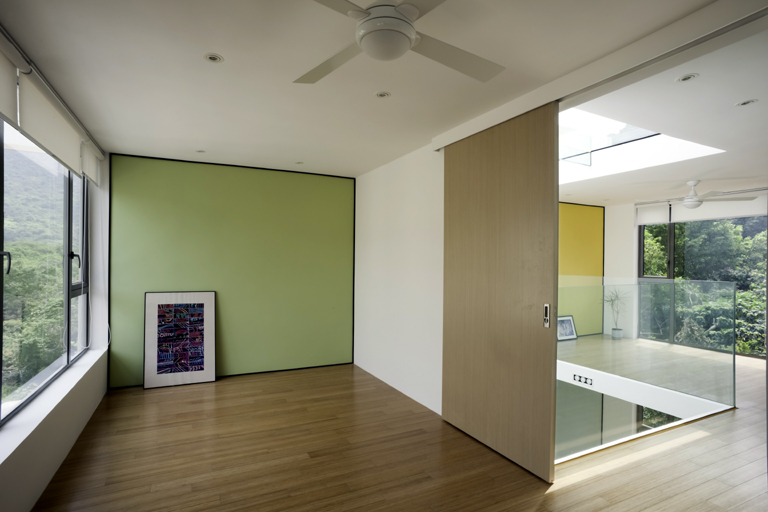 Ascending the staircase of the residence, occupants are afforded a constantly changing view of the central atrium space as the character of the light changes throughout the day, as the sun moves across the sky.
Ascending the staircase of the residence, occupants are afforded a constantly changing view of the central atrium space as the character of the light changes throughout the day, as the sun moves across the sky.
“Here we have used glass balustrades to further promote the exterior views beyond and once again to entice maximum light to penetrate the space,” explains Panckhurst. “The two bedrooms located on this floor are also served by a generous bathroom with separate shower and large bath, plus large open-plan play area can easily be converted to a third bedroom.”
The top floor of the property is a private bedroom floor, with large master bedroom and en suite, again with separate shower and large bathtub. An open plan study area on this level is also easily converted to a fourth or fifth bedroom. A bridge between the bedroom and a study also enjoys views across the atrium, down to the lower floors and through the skylight above.
The roof level of the house, broadly divided into two areas, can also be accessed without disturbing the private master bedroom. The front space of this level is being prepared for the installation of a rooftop lawn, which will provide a welcome alternative to traditional patio and also reduce heat in Hong Kong’s hot and humid summer months. The thermal mass of the lawn will also help to control the temperature of the upper floors of the house below. The back space at this level also has plumbing and electricity.
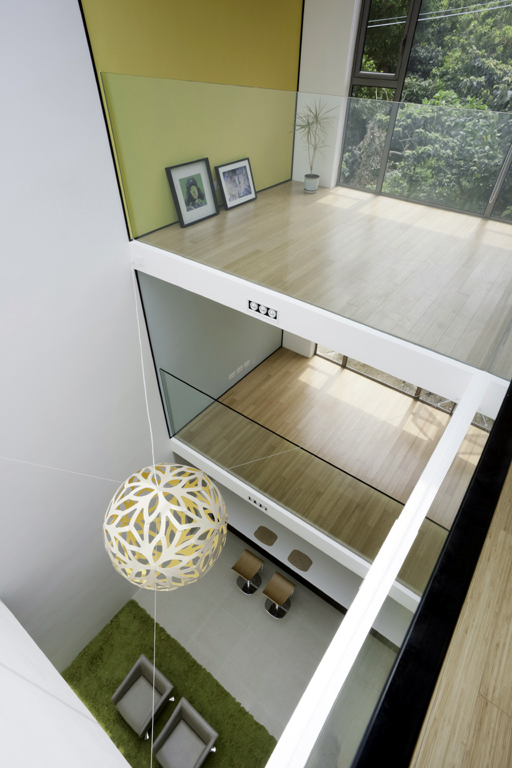 HEAD Architecture has also been careful to consider the fragile rural character of the village and the understated exterior treatment of the house is compatible with the quiet charm of this secluded village. In future such projects, the practice will continue to make careful adjustments to the exterior of each house to ensure that it is harmonious with the fabric of its immediate surroundings and neighbourhood.
HEAD Architecture has also been careful to consider the fragile rural character of the village and the understated exterior treatment of the house is compatible with the quiet charm of this secluded village. In future such projects, the practice will continue to make careful adjustments to the exterior of each house to ensure that it is harmonious with the fabric of its immediate surroundings and neighbourhood.
Environmental Considerations
In line with HEAD Architecture’s philosophy that the new house prototype should minimise impact on the environment, the design of this property has also incorporated a number of passive solar features, such as large windows and the open plan, which enables sunlight to penetrate the building, thus reducing the requirement for artificial lighting.
“The triple height space also enabled stack-effect ventilation,” continues Panckhurst. “This reduces the requirement for active air conditioning and is further enhanced with the distribution of ceiling fans through the house.”
“Renewable materials, including bamboo flooring, have also been used where possible, as well as energy efficient LED lighting which has been installed throughout the home. Additionally, the house has also been readied for the future installation of a Zigbee communication system, a network device enabling intelligent control of home entertainment, lighting, air-conditioning and security systems. Finally, the rooftop has waterproofing, irrigation and drainage ready for the future installation of a green lawn roof, which will absorb heat and reduce the solar gain on the upper floors.”
As Hong Kong’s population continues to grow and residents embrace a new, healthier lifestyle, demand for homes in the New Territories continues to soar. And while many express reluctance at tackling the redesign and refurbishment of the typical, three-storey village house, HEAD Architecture has demonstrated with this property the potential and promise of these properties when inspired design and environmental considerations are applied.
Project: House 3098
Village: Shep Mun Kap
Location: Tung Chung, Lantau Island
Architect: HEAD Architecture












