In 2013, the University of Waikato in Hamilton, New Zealand announced plans to mark its 50th anniversary with plans for a multi-million dollar building to house Te Piringa – Faculty of Law and Waikato Management School’s Centre for Corporate and Executive Education.
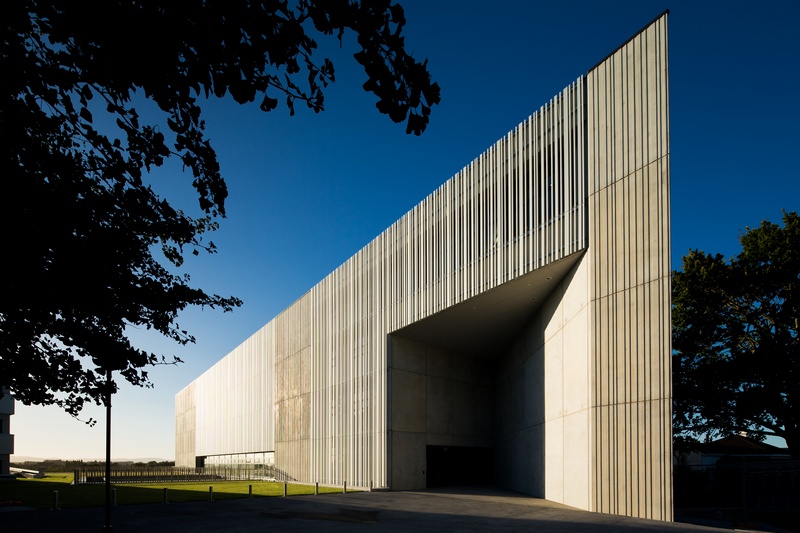
The University of Waikato Law and Management School building. All photos: Stephen Barker/Barker Photography. ©Opus Architecture
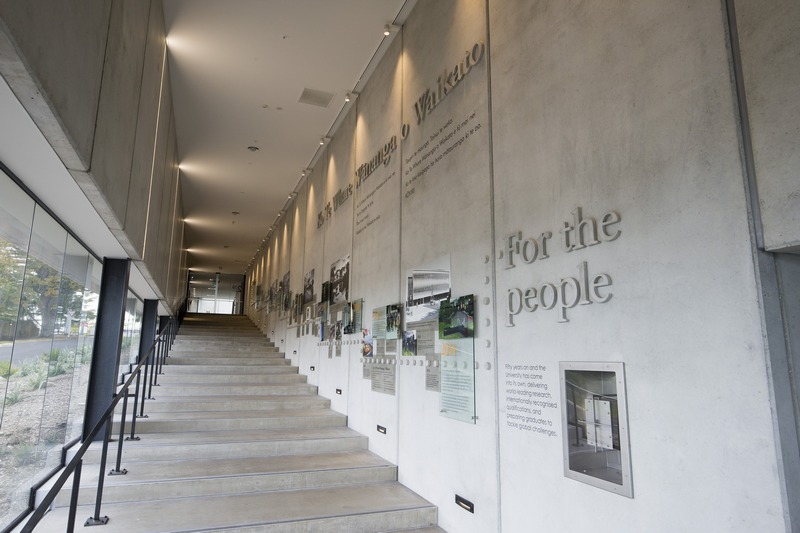 The university approached New Zealand and Australia-based Opus Architecture to design new office and teaching facilities for the Law Faculty and to link this with the existing Management Faculty complex that was in need of additional teaching and admin spaces.
The university approached New Zealand and Australia-based Opus Architecture to design new office and teaching facilities for the Law Faculty and to link this with the existing Management Faculty complex that was in need of additional teaching and admin spaces.
Since its inception, Opus has earned a reputation for innovative and sustainably driven design solutions. As architects and designers of the eagerly awaited Law and Management Building, Opus, led by lead design architect Eqo Leung, set out to use architecture as an expression of the way we learn and the way we relate to our environment to provide the spaces that facilitate the educative process.
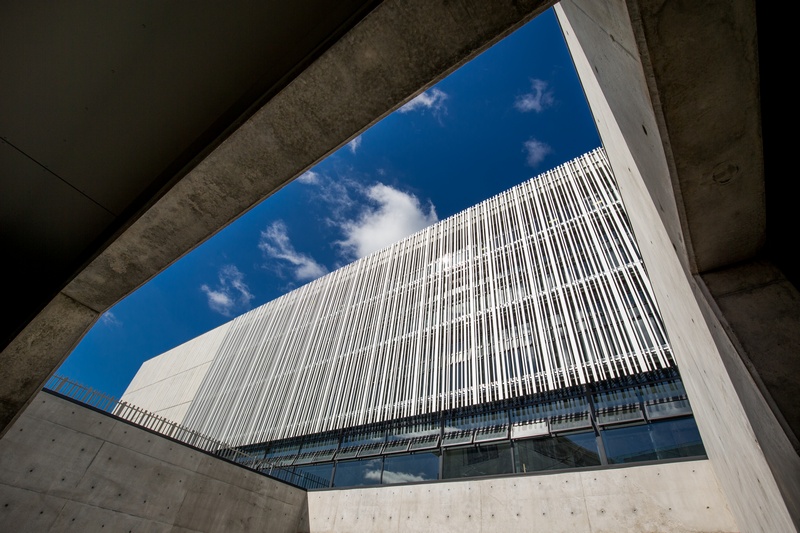
The result is an award-winning and robust, modern and technologically advanced tertiary education facility that fully integrates cultural aspects of the University’s history and acknowledges the contribution of Maori pedagogy or Akonga Maori.
Set on the eastern corner of the University campus, the 6000m2 development incorporates a new four-level Law block with a two-storey glass podium that brings in natural light from the east. This extends out under a flat grass roof to house the lecture spaces that are directly linked to the Management Faculty on two levels so that facilities can be shared between the two faculties.
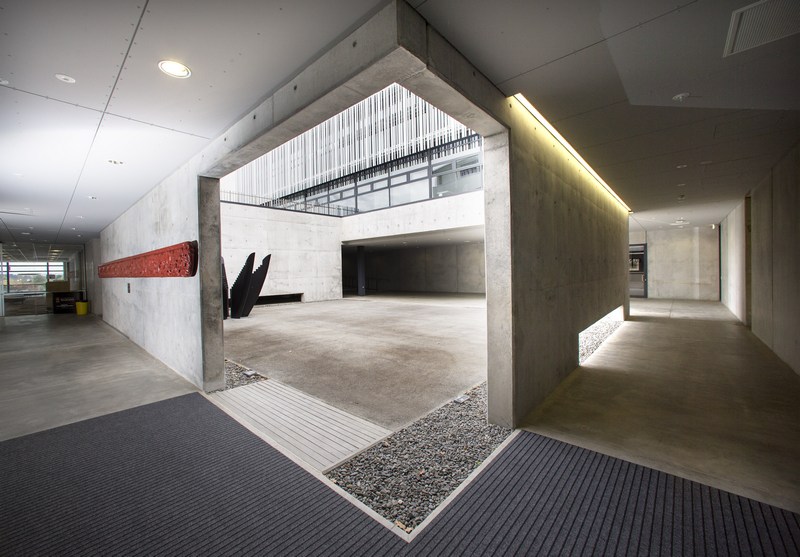
These underground facilities are also accessed from the other direction via the revitalised Management Faculty, to which Opus added a prominent glass entry building on the north side of the flat grass common space. On approach at ground level, this open green expanse contrasts the grounded monolithic form and subtle hints of the concrete courtyard below.
Recognised by the New Zealand Concrete Society and awarded its Monte Craven Architectural Award for a construction project that demonstrates functional suitability, aesthetic appeal and environmental sensitivity, the building is strong, transparent and natural. The monolithic palette created by a predominance of concrete expresses solidity and provides longevity and low maintenance, while glass expresses transparency. The strength of steel and the organic warmth of wood are also combined not only for optimum aesthetic value, but also to comply with the latest seismic requirements.
“The materiality of the projects reflects the nature of law, which is the cornerstone of any civilised society,” notes Hendrick Vermeulen of Opus. “There is strength in concrete and steel, openness in glass and timber is a natural connection,” adds Leung.
The standout feature is the solid shape of the Tower building that has attracted significant attention for the University overseas and been awarded the Waikato Bay of Plenty Architecture Award in the education category of the New Zealand Architecture Awards. On the south side of the building, the façade is made of predominantly patterned concrete with slender fixed aluminium louvres merging visually with the concrete’s striations. These long vertical fins provide solar control over the interiors. Other features of the building include a double skin corridor that runs around the perimeter, with an 80cm gap for circulation and maintenance.
Internally, bright and warm colours used for carpets and doors create a modern and vibrant feel that harmonises the dominance of the concrete. The use of different colour schemes for each level creates an individual identity for every area whilst helping to orientate students, staff and visitors. Redundant bamboo flooring used to decorate walls also works to soften the effect of concrete whilst retaining a contemporary feel.
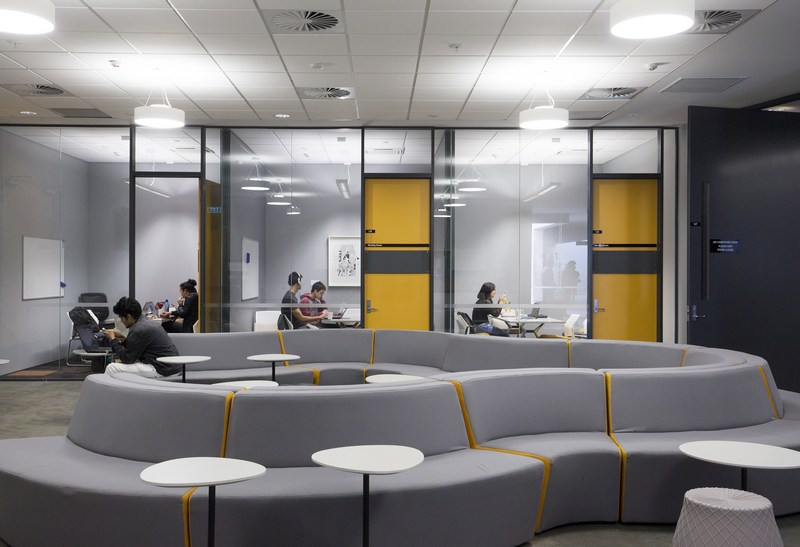 Fixed workspaces in the form of white Corian surfaces attached to concrete walls continue the theme of solidity, while selected structural elements are retained in some office areas for decoration and as a form of tectonic expression.
Fixed workspaces in the form of white Corian surfaces attached to concrete walls continue the theme of solidity, while selected structural elements are retained in some office areas for decoration and as a form of tectonic expression.
Sustainable features such as glazed corridor walls assist with the dispersion of natural daylight within the tower building while natural ventilation in the offices prevents the need for air-conditioning and saves on the cost of energy and long-term maintenance.
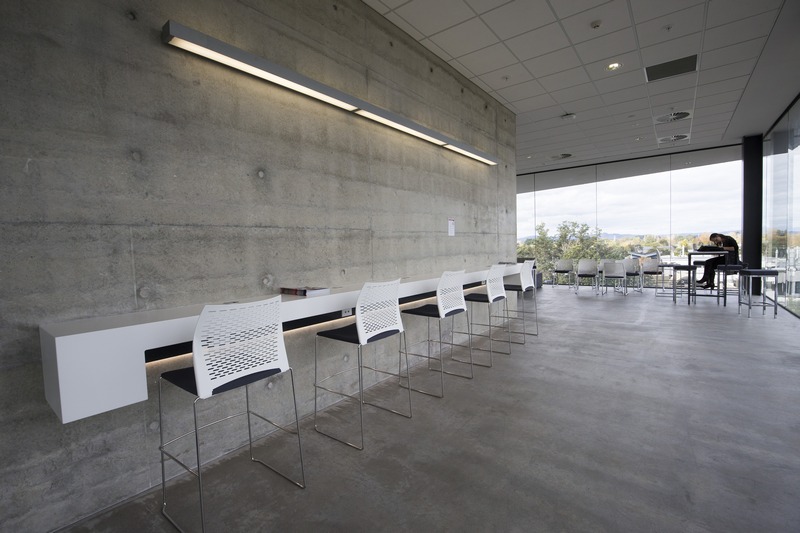 What is clear is that the design concept fully acknowledges the significant roles that the University of Waikato contributes in areas of Maori law and business.
What is clear is that the design concept fully acknowledges the significant roles that the University of Waikato contributes in areas of Maori law and business.
Hong Kong-born Leung, who has since set up his own NZIA practice, ARCHITECTUREPUBLIC, which specialises in residential, commercial, interiors and public services architecture, sees this as further imperative for cultural expression.
For Leung and end-users of the University’s facility alike, the true highlight of the building is its ceremonial staircase located in the tower building that links the various functional zones, the main entrance and the courtyard around its central spine.
Indicative of the Maori pedagogy that education is a journey of experience, reflection and realisation, the glass-clad staircase lies at the heart of the building, where students start and end their time at the University, and embark on the start of their journey into the future.












