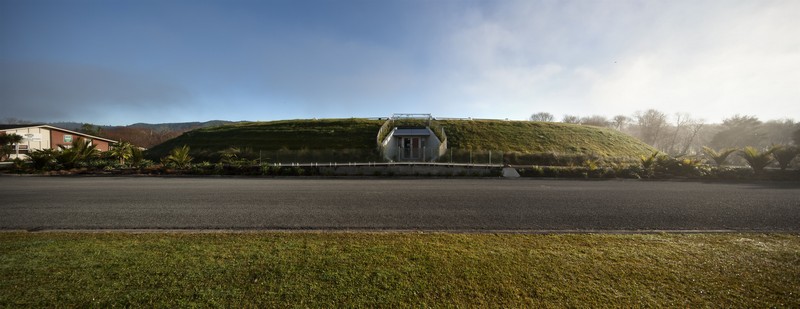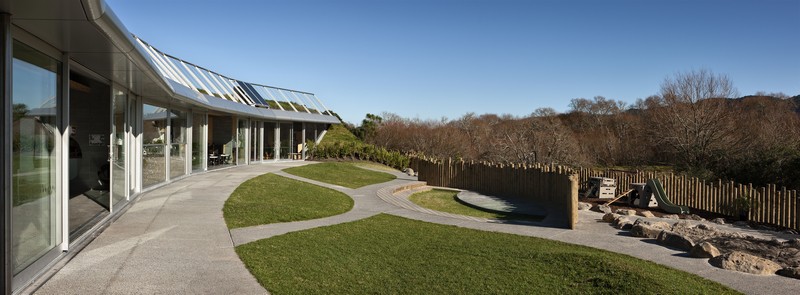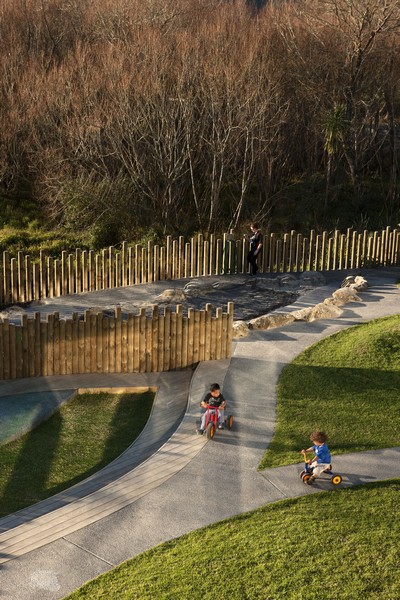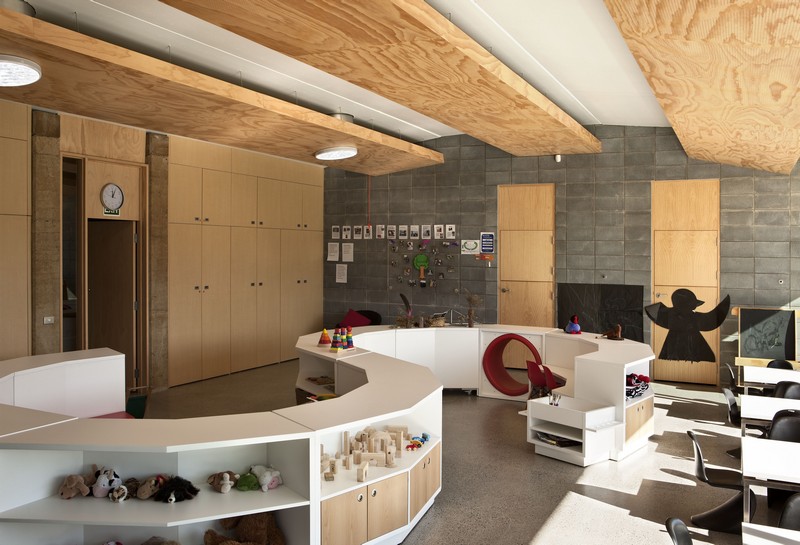Rich in meaning, rooted in tradition, a preschool building in New Zealand blends in clever design to create a world-class green structure.

A preschool building in New Zealand has taken the highest rating in the Australasian Green Star rating system in recognition for its ecology-friendly design. The Te Mirumiru childcare centre in the village of Kawakawa – population 1,347 – is a gently curved concrete structure, integrated with the landscape, covered by earth and grass on its roof and unglazed surfaces.
It has been acknowledged as a model of energy efficiency and sustainability for its solar power and water use, and there are benefits for the students, according to New Zealand Green Building Council chief executive Alex Cutler. The Te Mirumiru building was not only beautiful and technically accomplished, but showed the health and education benefits of working and learning in a green building, Ms Cutler says.

“Increasingly the industry is realising that to maximise value and performance, our buildings need to be designed and built with people, and the environment, in mind,” she said.
The building in the Northland region of Te Ika-a-Māu, New Zealand’s North Island, was awarded a 6 Green Star rating from the council. It is the first educational building to receive the maximum score and the 100th structure of any kind to receive a Green Star since the Australian scheme was introduced to New Zealand in 2007.
The ratings system is a nation-wide, voluntary scheme that evaluates the sustainability of the built environment. It has three possible outcomes: a 4-star rating, which signifies best practice; a 5-star score that represents New Zealand excellence; and the highest rating, 6 stars or “world leadership”. Stars, on average Green Star buildings use 66% less electricity and 50% less water than conventional counterparts.
“Green Star is part of our landscape. It’s been transforming New Zealand’s built environment for seven years – creating healthy, efficient, sustainable spaces that are great to work, play and learn in,” Ms Cutler says.

Lessons learned
The New Zealand Green Building Council is a not-for-profit, industry organisation dedicated to accelerating the development and adoption of market-based green building practices. It sets standards, influences policy and provides education, training and resources for its members.
The preschool building was designed by Collingridge and Smith Architects. The architect in charge, Phil Smith, says the design pays homage to the customs and history of the Ngati Hine indigenous Maori. The school is owned by the Ngati Hine Health Trust and will be put to use serving the broader community.
Te Mirumiru’s innovative use of polystyrene insulation and waterproofing, and careful use of thermal mass, mean that the kindergarten stores heat and remains cool in hotter weather. The clever, passive design reduces the need for energy for heating and cooling.
The glazed facade looks to the north, ensuring there is a maximum gain of solar energy. That energy is in turn used to heat water and provide under-floor heating. All of the building’s spaces are lit naturally to reduce the need for additional electrical lighting during the day.
Sewage is treated on site and the clean, nutrient-rich water is used to irrigate the green roof, which itself is a major element of the structure’s insulation. For additional comfort, exposed concrete construction and natural ventilation allow the building to be passively cooled in summer, with minimal heating back-up in winter provided by the solar hot water underfloor system.
The building comprises four classrooms in a row, separated by shared service spaces such as an office, kitchen, staff room and toilets.
But it’s not all about the built environment, there’s a human element, too. The architects’ brief called for a building which would not only accommodate the clients’ children but also teach them about their culture and customs on a daily basis.
A core aspect of the brief was to imbue in the children the culture and customs of their heritage. In particular it was required that the building embody four significant cultural icons of the Ngati Hine: “tuna” or the eel; the ancestral canoe, or “waka”; the ancestress Hine a Maru; and caesarean birth. And, of course, the building design was also to have at its heart the idea of “kaitiakitanga”, a sense of stewardship of the environment.

Grounded design
Traditional Maori architecture is rich in symbolism, and the design was conceived by shaping the land into a womb-like form. The building is formed just as a baby might develop in the womb, and it appears to grow out of the land.
The architects say their concept is rooted in the Maori tradition that all life is born from the womb of Papatūānuku, the earth mother, under the sea.
The only opening to the building is along the north facade and appears as slice through the earth. This cut, say the architects, symbolically represents the caesarean birth through which all of the clients’ tribe take their lineage.
Traditional folk stories recount that the ancestor Hine ā Maru was the first recorded Maori woman to deliver a child by caesarean section and survive the procedure about 600 years ago. It is from this opening that the children symbolically enter the “world of light”, when they play. Both the tuna and waka are depicted in a small pool and bridge at the entry to the pre-school.
Two other buildings gained Green Star certification at the same time as Te Mirumiru, effectively sharing the 100th rating honours.
The Forté Health Building in Christchurch is New Zealand’s first Green Star medical centre and the first Green Star building to be built since 2011’s devastating earthquakes. It was a rated 4 Green Stars.
The Sharp Tudhope Building in Tauranga, also a 4-star building, was the first office building in the Bay of Plenty to be rated by the council.
“It’s brilliant to have progressed to 100 rated projects,” said Ms Cutler. “Credit belongs to the many smart, far-sighted owners, developers and professionals who have embraced Green Star and used it to create great buildings. We’re now looking forward to hitting 200.”












