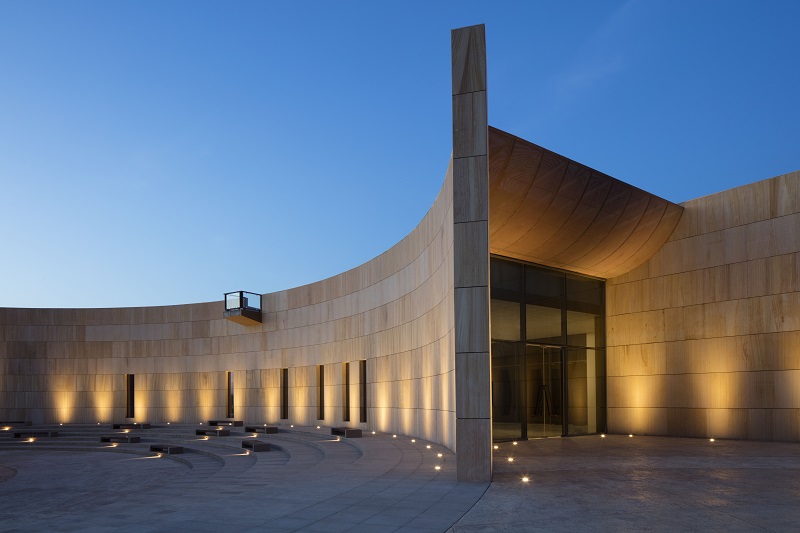Commerce and culture combine to create our selection of the best work from last year’s World Architecture Festival. This edit sees some of the best from the shortlists, in this editor’s selection. The work is varied and its purpose always variable, but the common element is the architects’ care for location and the broader environment. From immense emotional statement pieces in the Middle East to low-cost construction in the commercial heart of Hanoi, each piece resonates with its surrounds.
A decade after the WAF’s first edition in Barcelona, the term mixed-use has come to represent a generous form of architecture. This year’s examples are evidence of a benevolence hitherto unseen in construction. But first, before we celebrate this year’s work, a taster of some of the greatest work from the previous event.
This year’s World Architecture Festival takes place at RAI Amsterdam from 28 – 30 November 2018.
Civic and Community
Memorial Monument and Pavilion of Honour, Abu Dhabi, United Arab Emirates
Designed by Idris Khan Architecture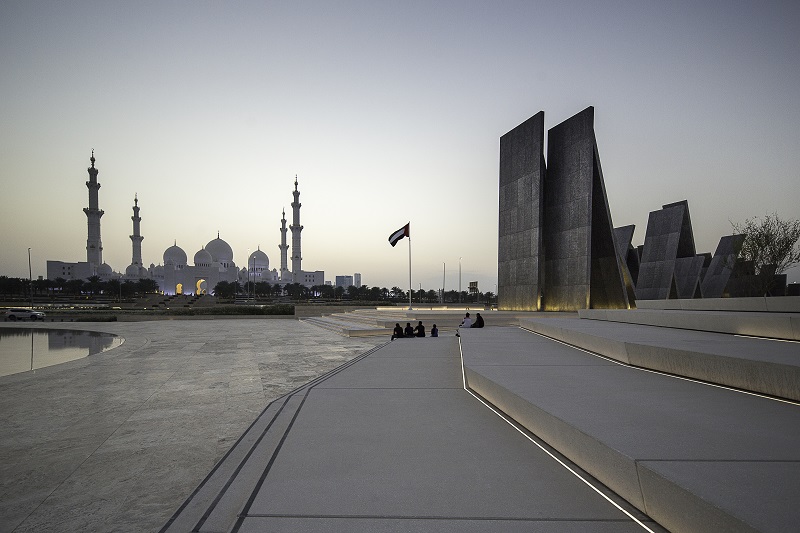
The Monument is the centrepiece of the Wahat Al Karama park, the “oasis of dignity” for war heroes in Abu Dhabi. The complex structure is comprised of 31 aluminium tablets, the largest soaring 23 metres, arranged vertically. The tablets appear to rest on each other in a symbolic display of the unity among the seven nations of the UAE, its martyrs and peoples. Suitably, poems and quotes invite viewers to stop and reflect on the artwork and its meaning. This architectural device helps create a personal relationship with the memorial.
The Pavilion of Honour is located at the end of the journey for visitors. The circular structure has seven standing glass panels as a centrepiece, surrounded by a water feature, and 2,800 inscribed aluminium plates. This work exemplifies the power in art and architecture that conveys purpose and emotion and creates a place of reflection, serenity and significance for a nation.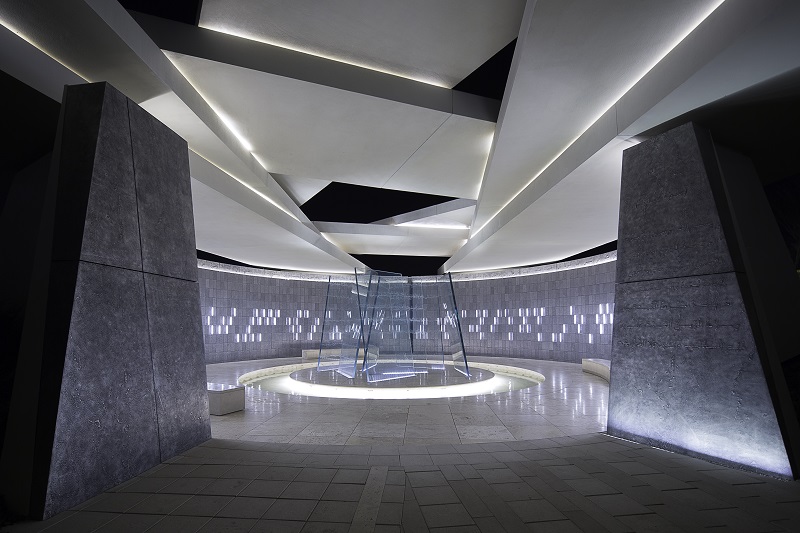
Civic and Community
Bostanlı Footbridge & Sunset Lounge, İzmir, Turkey
Designed by Studio Evren Başbuğ Architects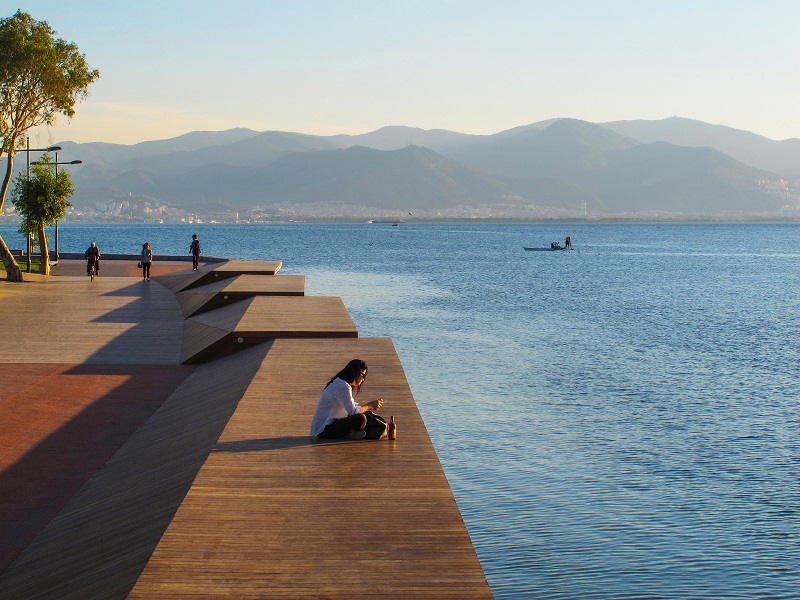
These twin attractions, part of a seaside regeneration project in the Turkish city of Izmir, combine to create a singularly popular coastal attraction. The 2016 project sees the Bostanli Footbridge connect the creek after which it is named, integrating a generous cascade of wooden seating that catches the sun’s last rays each day. The bridge goes beyond infrastructure used solely for conveying pedestrian traffic and defines a public attraction that is sensitive to its environment.
The shoreline abutting the bridge forms the Bostanli Sunset Lounge. Facing west, the shore is covered in the same thermally modified wood as the bridge. This is an inviting urban surface, stretching between the artificial slope covered with trees and the embankment. Combined, the two elements integrate simple geometry and fluidity, helping the people of Izmir recapture the forgotten ritual of gathering by the water at day’s end.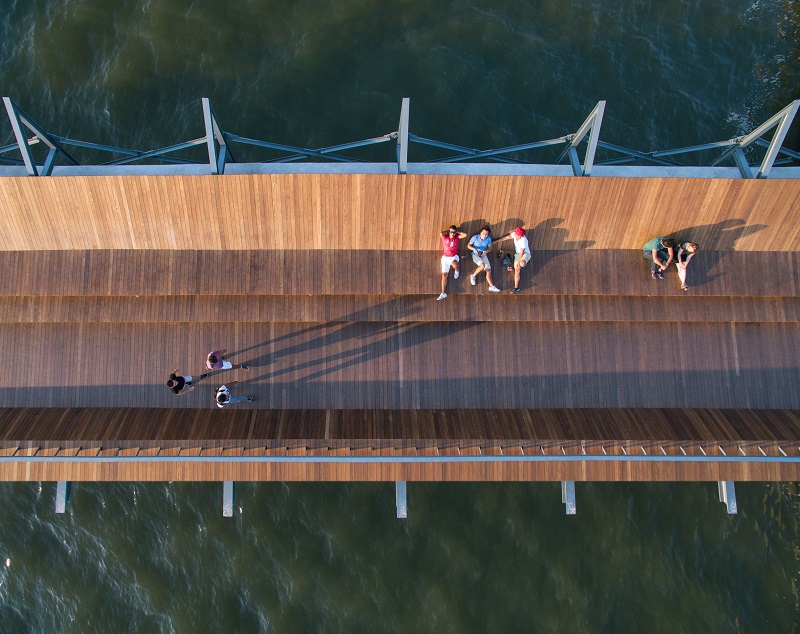
Culture
The Lantern, Nanoco Gallery, Hanoi, Vietnam
Designed by Vo Trong Nghia Architects 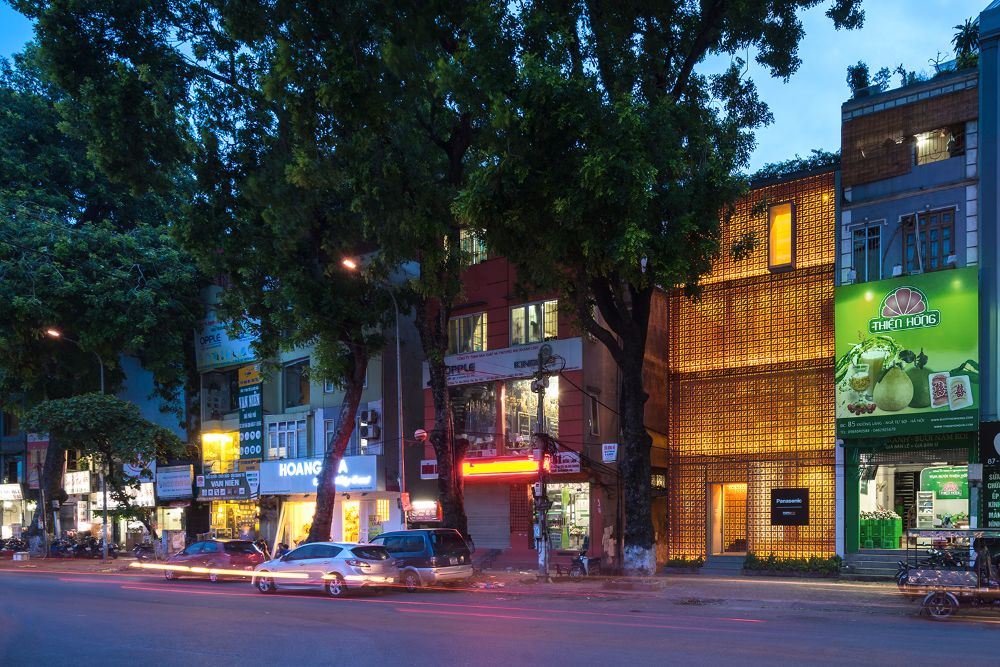
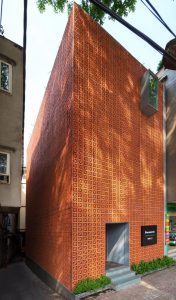 A rectilinear structure on a small rectangular block in a typically ramshackle commercial street in old Hanoi helps reinterpret tropical architecture. The perforated terracotta façade of The Lantern harks to an era before airconditioning when it was utilised for passive ventilation and sun shade. The blocks are functional, inexpensive and simply mounted on a support of steel tension bars and C-steel beams. Beneath is a glass-and-steel construction.
A rectilinear structure on a small rectangular block in a typically ramshackle commercial street in old Hanoi helps reinterpret tropical architecture. The perforated terracotta façade of The Lantern harks to an era before airconditioning when it was utilised for passive ventilation and sun shade. The blocks are functional, inexpensive and simply mounted on a support of steel tension bars and C-steel beams. Beneath is a glass-and-steel construction.
In the ancient Dong Da district of Hanoi, this gallery selling lighting products serves double duty as an artists’ centre. The building is modest in size – on a site just 72 square metres – and budget – the work was completed for HK$1.6 million – and incorporates a weighty message; we must all live with nature.
A showroom and meeting rooms fill the first two floors, but the top floor is a free exhibition and event space to create communities among architects, artists and citizens. It is filled with generous filtered sunlight.
Culture
Vendsyssel Theatre Hjørring, Denmark
Designed by Schmidt Hammer Lassen Architects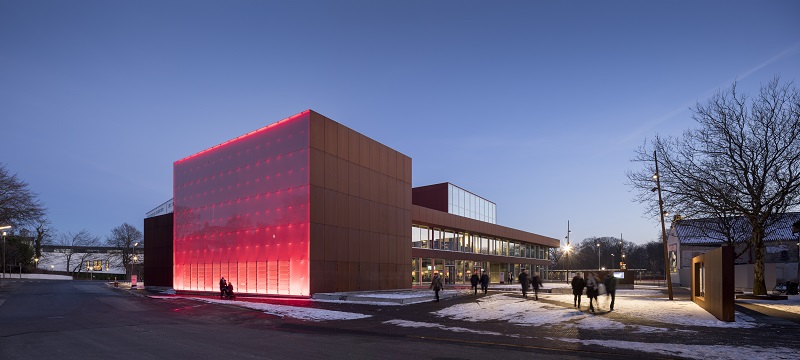
The democratic use of public space and destination creation are at the heart of this building, Denmark’s first newly built theatre in more than a century. The 4,200-square-metre theatre and culture centre in Hjorring, northern Denmark, is based on themes of anchoring the town, transparency, functionality, flexibility and materiality. The approach to the building’s design takes a pragmatic view of culture as an experience for all. The building appears as a composition of cubic blocks, clad in warm cor-ten steel and LEDfrosted glass. Within is a multi-functional complex that includes a music hall, black box, rehearsal hall and a 430-seat hall.
The open-plan format connects the interiors with the back of stage, blurring and emphasising the interaction between artists and spectators. Each of the major halls can be opened to the foyer, the use of glass and windows in different rooms creates visual connections and the performers can get a glimpse of the public from their lounge on the top level.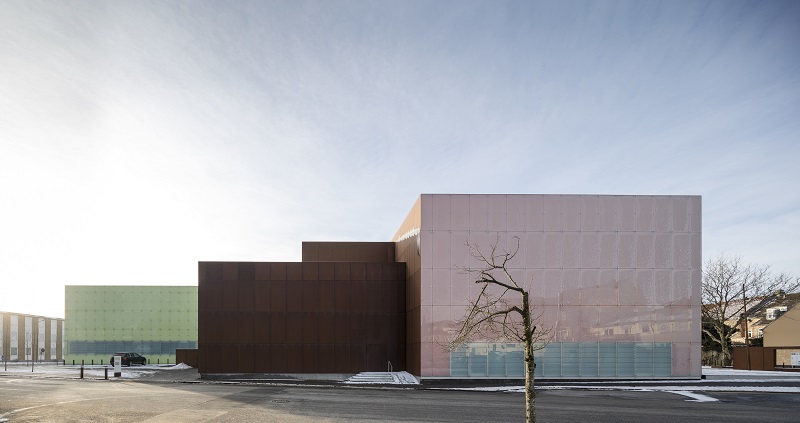
Culture
Zhao Hua Xi Shi Living Museum, Beijing, China
Designed by IAPA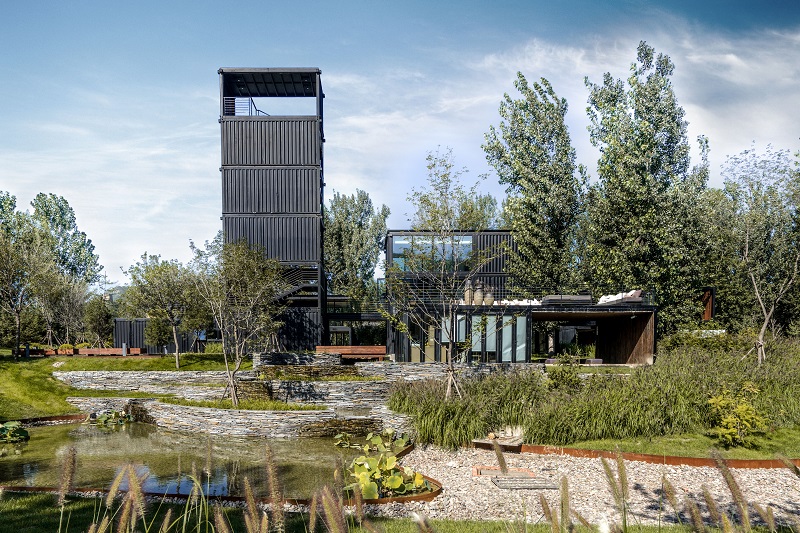
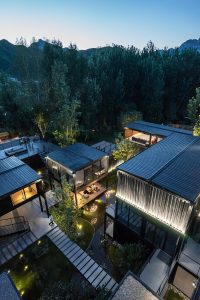
A resort dedicated to nature, made from shipping containers and conceived at the Great Wall, the Zhao Hua Xi Shi Living Museum emphasises environmental protection and culture. The modular heart of the design provides the main buildings. Here, recycled timber decking, locally sourced woven reeds, hemp and stone are blended into a traditional courtyard-style development.
The main facilities of the developments are located in this central space; offices, meeting rooms and back of house support. This hub of the development blends rooflines and heights, ensuring uninterrupted views out across the nearby conservation areas. Fanning out from the central hub, the connecting galleries lead visitors outwards, stopping at platforms that help capture the scenery of the Great Wall.
Culture
The Palestinian Museum, Birzeit, Palestine
Designed by Heneghan Peng Architects
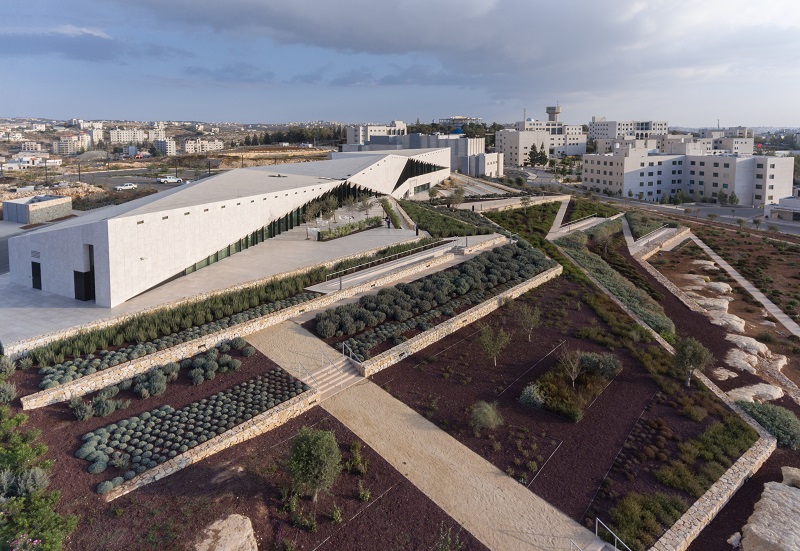 The realisation of two decades’ work for the Taawon-Welfare Association, a non-governmental organisation in Ramallah, the museum is intended to be the authoritative source of all things Palestinian. From its location on a hilltop north of Jerusalem, phase one of the work comprises a 3,500-square-metre building set among 40,000 square-metres of landscaped gardens. The programme is divided into thirds, one part gallery, one part education and one part administrative space.
The realisation of two decades’ work for the Taawon-Welfare Association, a non-governmental organisation in Ramallah, the museum is intended to be the authoritative source of all things Palestinian. From its location on a hilltop north of Jerusalem, phase one of the work comprises a 3,500-square-metre building set among 40,000 square-metres of landscaped gardens. The programme is divided into thirds, one part gallery, one part education and one part administrative space.
The building is clad in Palestinian limestone, which is itself wrapped in a skirt of scented gardens. The museum leans heavily on its passive features – thermal mass, controlled daylight, natural ventilation, and an east-west orientation – to ensure it is environmentally robust. The first LEED-certified building in Palestine makes consideration for public transport, water conservation and indigenous materials. The building succeeds in overcoming geographical and political boundaries to reach Palestinians within historic Palestine and beyond.
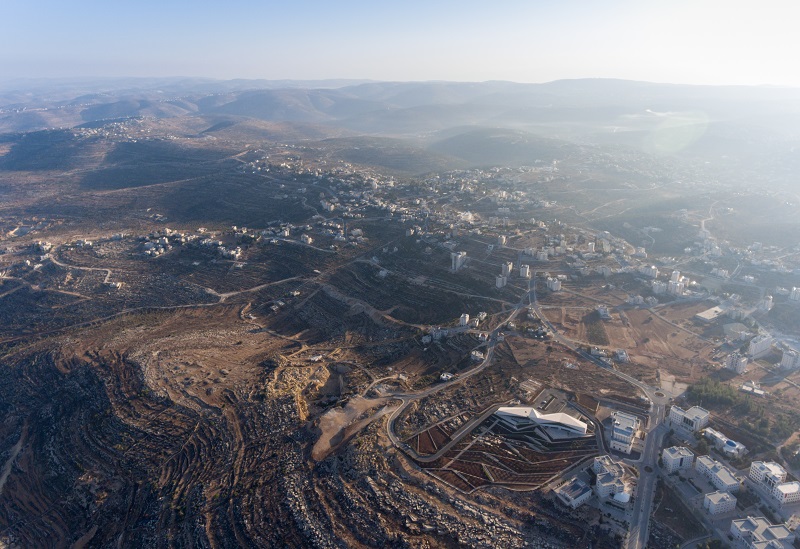 Culture
Culture
Mleiha Archaeological Centre, Sharjah, United Arab Emirates
Designed by Dabbagh Architects
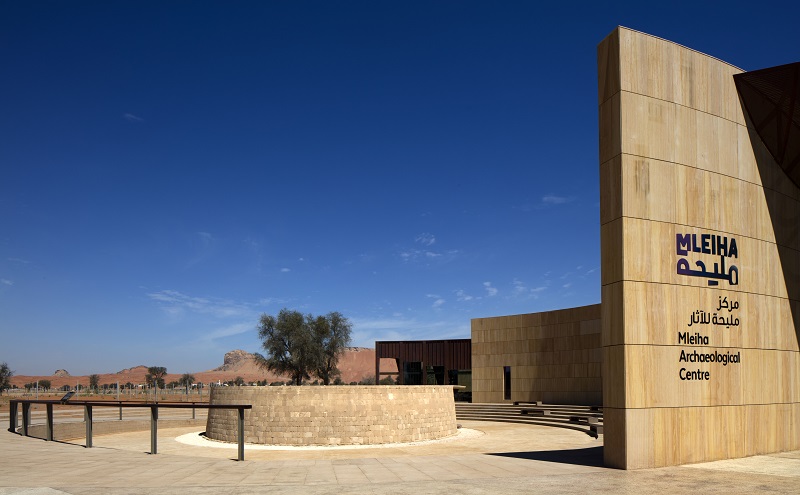
The story beneath the Mleiha Archaeological Centre is as significant as the work itself. Seeking to underline sustainable development in the United Arab Emirates, the centre cocoons the immediate ecological and archaeological sites, which help tell the rich and significant story of the archaeology of the Middle East.
The form of the building takes its lead from an ancient tomb, a nearby fossilised rock formation and the Hajar mountain range. Exterior walls connect the man-made and natural, guiding visitors towards the Bronze Age tomb and then into the main entrance courtyard – a space created to preserve the grand Ghaf tree at the building’s front. The roof over the main exhibit hall is jagged, to mirror the fossil wall, while the imposing external wall continues inside, delivering a path to the 3,500-year-old tomb. The area around the tomb is theatrical in scale and calming, designed as it was for quiet contemplation.
Environmentally responsible materials were used throughout; copper roof cladding, recyclable linoleum flooring, water efficient design and solar power generation.
