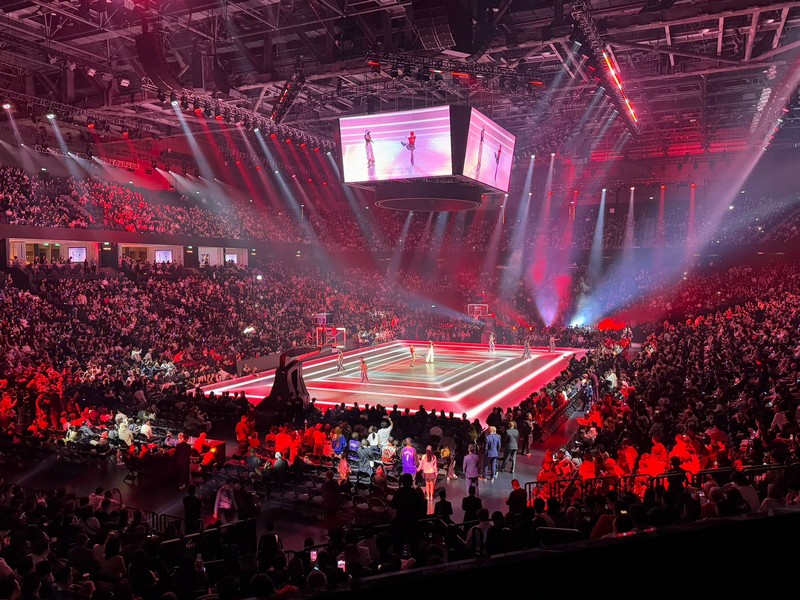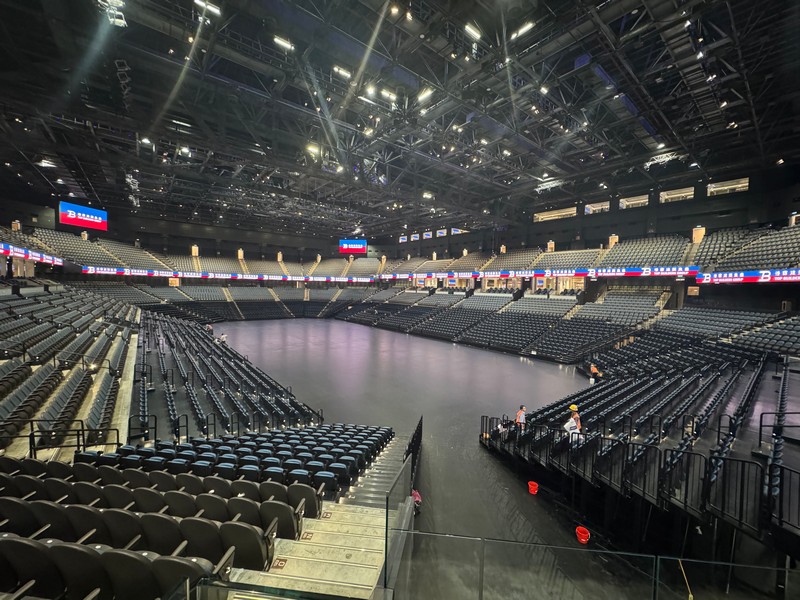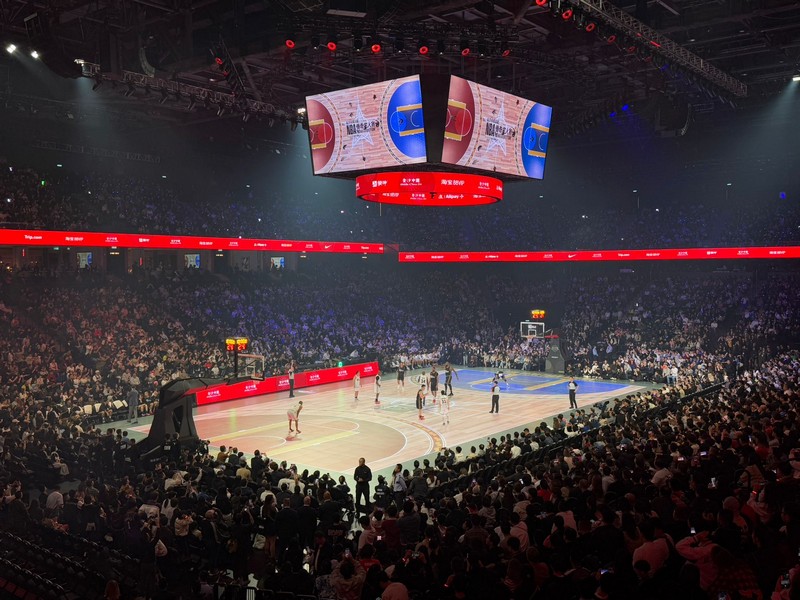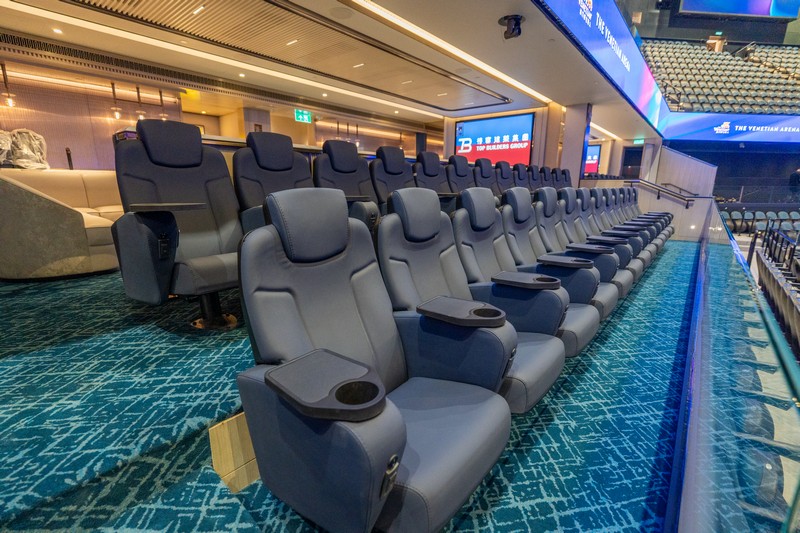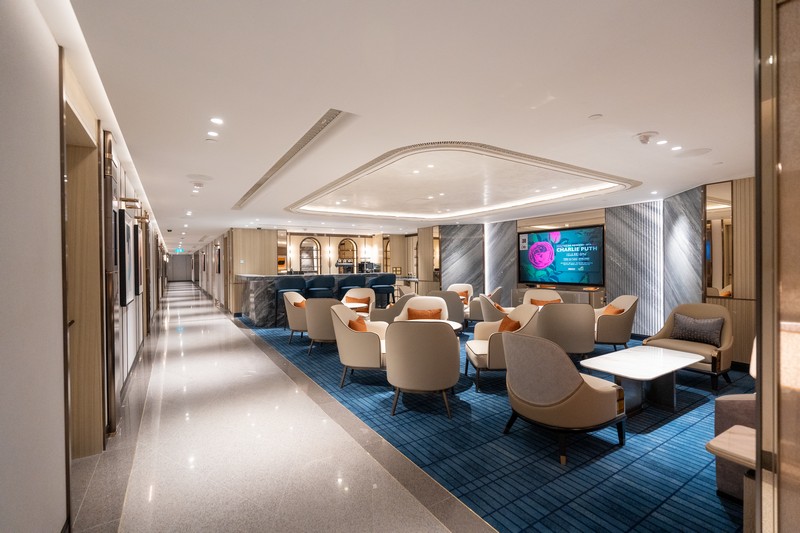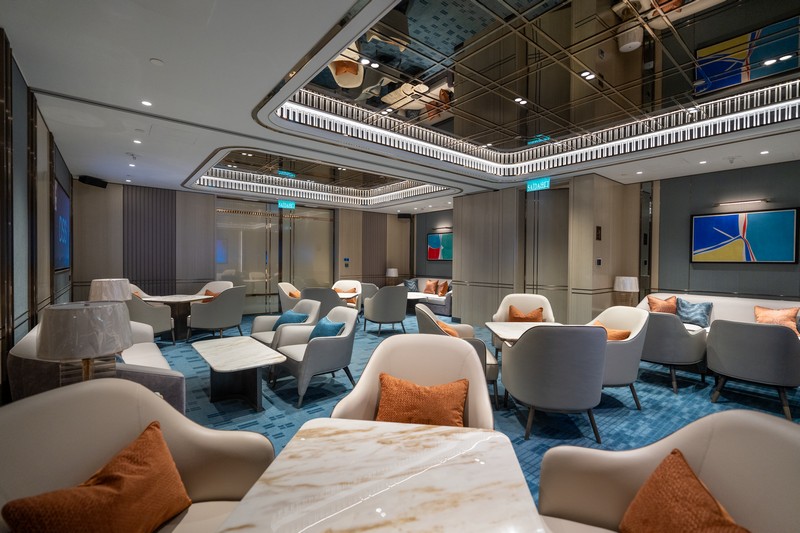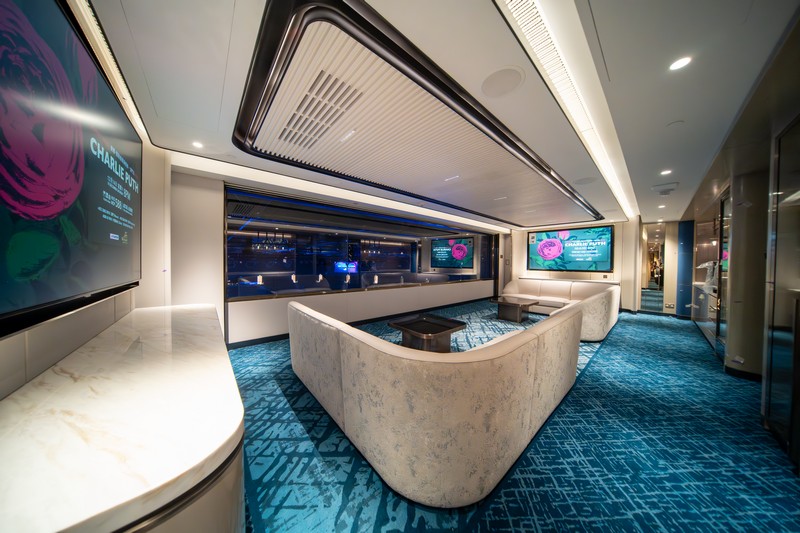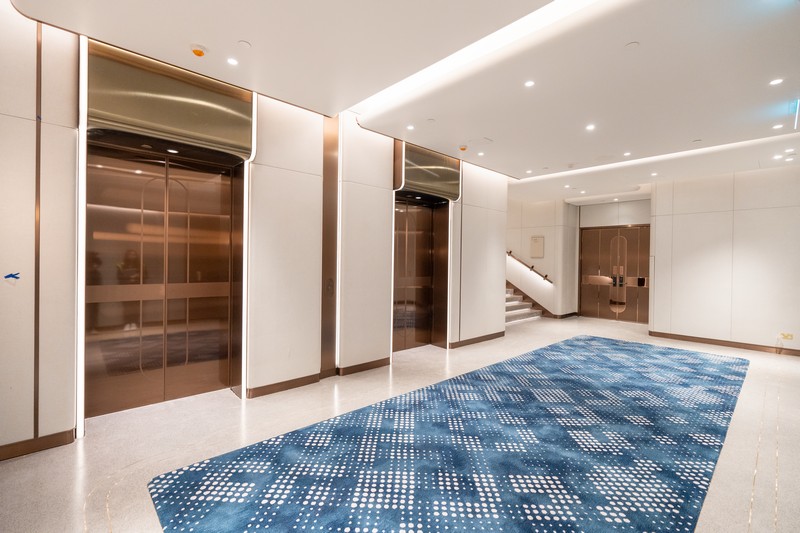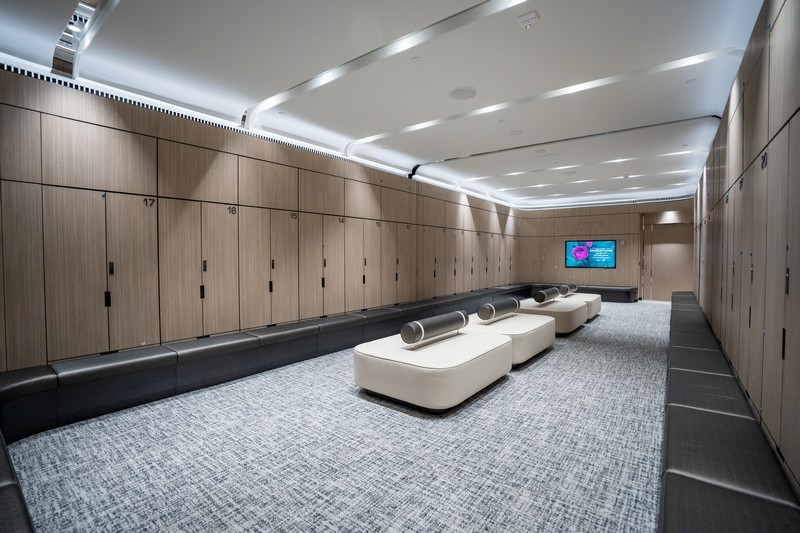Top Builders Group (TBG), one of the leading local contractors in Macau with over 20 years of experience in public infrastructure and integrated casino resort projects, successfully delivered the city’s newest entertainment venue, The Venetian Arena, in late 2024.
Top Builders Group (TBG) was the Main Contractor selected by Sands China to fully renovate and upgrade the venue formerly known as the Cotai Arena at the Venetian Resort on the Cotai Strip.
This ambitious renovation project, covering more than 24,000 square meters, was completed in just 10 months with a project budget exceeding USD 150 million.
The works included the modification and reinforcement of several existing structures, new structures, extensive fit-out work, and comprehensive upgrades to all supporting infrastructures. This transformation has elevated the old Cotai Arena into one of the most advanced entertainment spaces in Macau, accommodating up to 14,000 guests in various stage configurations.
A Premier Destination for World-class Entertainment
The newly renovated Venetian Arena has quickly established itself as a premier destination for world-class entertainment, hosting several sold-out events since its reopening.
Notable performances include Charlie Puth’s Something New Tour, the NBA Legends Celebrity Game featuring Hall of Famers Tracy McGrady and Ray Allen, and the highly anticipated comeback tour of the iconic K-pop group 2NE1.
Looking ahead to 2025, the arena’s calendar promises even more high-profile events, including the NBA China Games, which will make their Macau debut with the Brooklyn Nets and the Phoenix Suns playing two preseason games in October.
Elevating Guests and Performers’ Experience
One of the primary goals of the project was to unequivocally enhance the experience for guests and performers alike. To achieve this, the venue was equipped with new state-of-the-art features, including:
- World-class stage sound and lighting systems
- Most advanced 360 LED ribbons, stage LED screens and center-hung scoreboard
- Roof truss strengthening to increase rigging capacity
- Upgraded MEP and ELV systems
- Special retractable seating to enhance versatility
- 15 VIP suites on the main concourse level
- 10 Sky box suites on the 4th level
- 7 Premium bunker suites
- A VIP lounge with a capacity of 450 people
- Many luxurious performers’ dressing rooms
- Sophisticated locker rooms fulfilling NBA standards
A Dynamic Construction Site
The construction phase began with modification and structural strengthening works to accommodate several architectural changes, including increased headroom, and the creation of new spaces for several new luxury rooms.
Shortly after, teams from various disciplines, ABWF, fit-out, and MEP joined the site. To save time, overlapping works across different sections of the site (fast-tracking) became essential. At its peak, the site counted 1300 workers, showcasing the immense scale and coordination required to deliver the project successfully in just 10 months.
The team navigated simultaneous workflows in shared spaces, such as installing high-level lighting and audio systems, center-hung scoreboard and 360 LED ribbon screens, while carrying out epoxy flooring and retractable seating works in the bowl. Through rigorous scheduling, logistics planning and safety zoning, TBG ensured these overlapping tasks progressed without delays or incidents.
Main Challenges: Insights from the Construction Director
One of the most significant challenges, according to TBG’s Construction Director Edward Leung, was managing the demanding timeline while maintaining the highest standards of quality. A standout example of these standards was meeting the “super flat” requirement for the bowl area floor, a critical necessity for hosting NBA basketball games.
“The bowl floor had to meet an exceptionally stringent flatness standard,” said Edward Leung. “In every 300mm x 300mm grid, the level difference could not exceed 1.5mm, and the overall level difference across the entire bowl area had to be less than 15mm. This was a dramatic improvement over the original floor, which had an overall level difference of 87mm.”
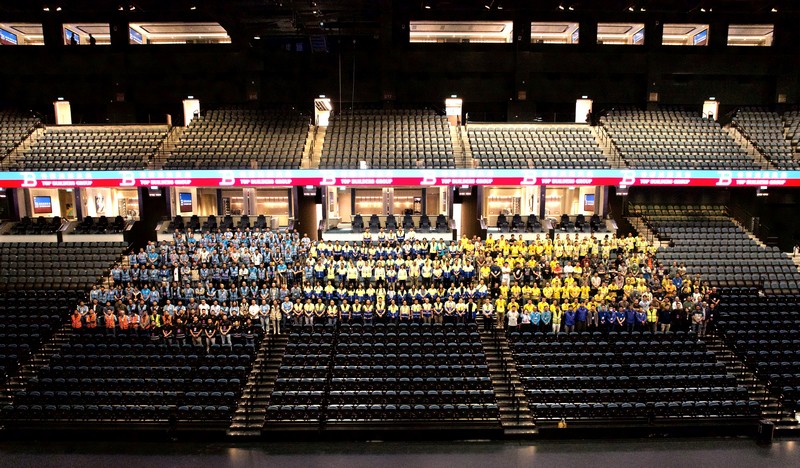
Top Builders Group at Ventian Arena
“Our team worked around the clock to ensure that every millimeter met the specification,” added Edward Leung. “The laser grinding machine was a game-changer, allowing us to achieve the perfect substrate flatness, which was critical for the success of the entire flooring system. Despite the complexity, we completed the bowl floor on schedule, thanks to our rigorous QA/QC processes and the dedication of our team.”














