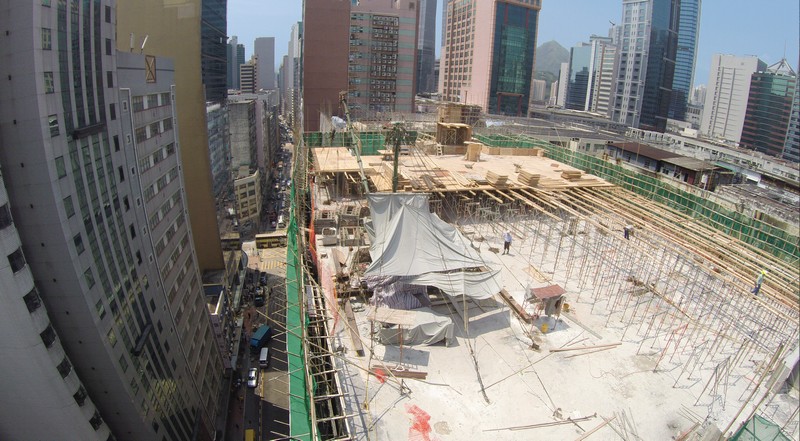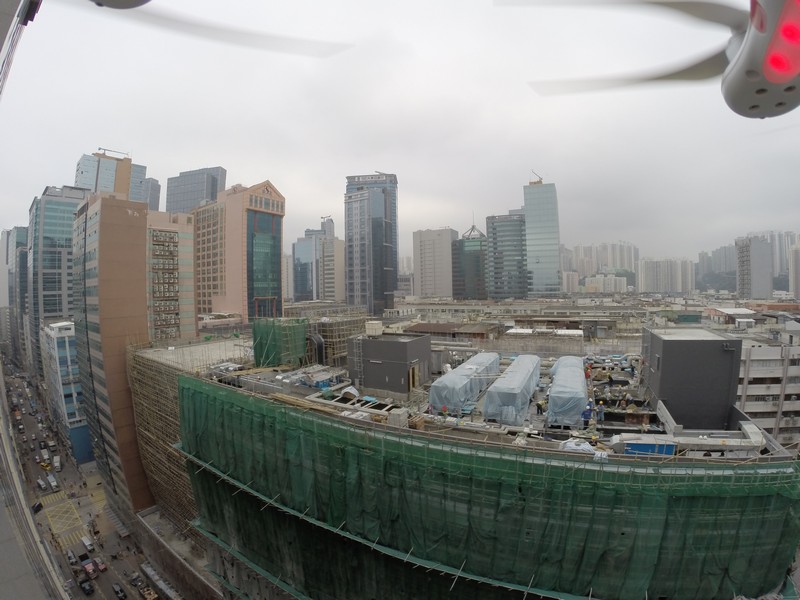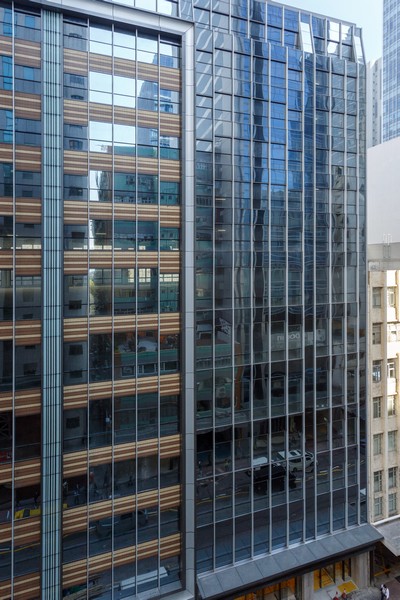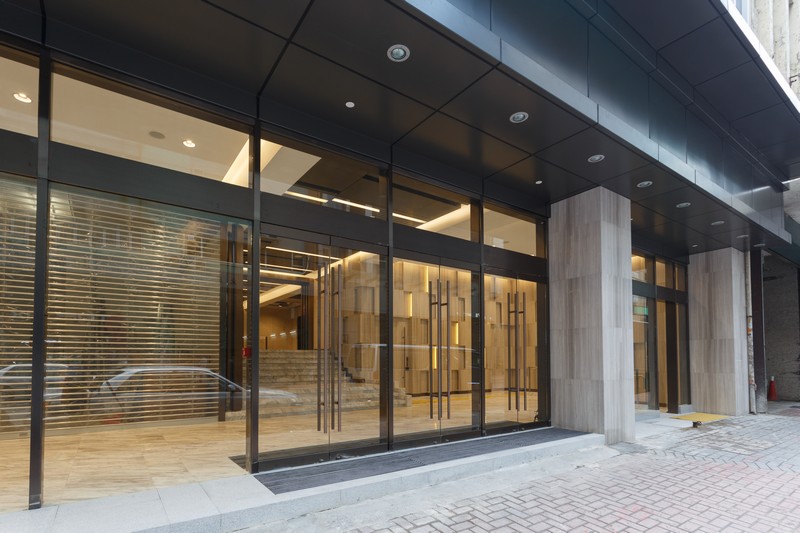Building Refurbishment specialists IBI needed all their nearly two decades’ expertise to remove and replace the roof of the KOHO project.

Contractors IBI Ltd faced a top-down challenge having successfully secured the KOHO project, the conversion of an existing 14 storey light industrial building in Kwun Tong to office space.
Over its 17 years in business, IBI has handled at least 15 similar alteration and addition refurbishments (A&A) on existing buildings, several in conjunction with Pamfleet, the lead development company in the KOHO overhaul.
IBI’s hard-earned experience has placed it in a perfect position for more retrofit and refurbishment contracts. According to company director Neil Howard. “IBI has forecast that wholesale building conversions will provide a vital solution for the future growth of Hong Kong’s commercial stock. There is an ever-increasing shortage of sites for new commercial space and businesses are increasingly willing to move outside of their traditional CBD locations to secure more cost efficient solutions.”
One of the more demanding aspects of IBI’s undertaking at KOHO was the complete removal of the roof and replacement with a structurally stronger version that would sustain the weight of a completely new building services installation, vital for the former factory to be upgraded to A-Grade office standard.
Previously, the building on Hung To Road in Kwun Tong had housed a manufacturing company producing polyethylene and textiles. As the existing building had no provision for air conditioning the existing roof could not have supported the new chillers and back-up generators needed.

Demanding Environment
Making the assignment more challenging was the profile of the neighbourhood. Kowloon East is a busy area that is home to offices, hotels and residential properties both of which generate considerable pedestrian and vehicle traffic. IBI had to be extremely mindful of both the general public and other companies operating in adjacent buildings and were obliged to minimise noise pollution that would otherwise disturb day-to-day operations of these businesses.
The tight deadline and the demanding conditions helped place a premium on ingenuity and efficiency.
“Each site has a unique set of parameters and challenges and because of this an experienced construction team is required to provide adaptive solutions to the unique challenges and site conditions that present themselves,” says company director Steven Smithers.
On the KOHO job, IBI had to demolish the existing roof slab and columns whilst being careful not to damage any of the remaining structure. As the roof could not bear the weight of more heavy-duty demolition equipment the demolition of the old roof slab took a painstaking two months out of the already limited 10-month timeframe. Working through the notorious Hong Kong rainy season didn’t make the task any easier.
Careful demolition of the old slab was just part of the challenge – then there was the issue of disposal.
For public safety reasons the more typical option for this job was not feasible – namely the external chute that’s such a familiar sight in Hong Kong, like a waterslide for refuse removal from heights. Instead the rubble had to be taken out through the interior of the building, a much more labour-intensive task than the gravity-friendly chute.
Rejuvernation
After the demolition, comes the reconstruction and it’s in that phase where IBI really shines.
But the same limitations applied. With such a restrictive site it was impossible to install a tower crane for faster delivery of materials to high floors. Instead IBI moved materials to the roof using the internal stairs and a small derrick on the front of the building.
After the new roof had been constructed there was the task of installing the MEP plant equipment – a job made harder by the derrick being limited to carrying a five tonne load. Further constraints came from the environmental requirements of the LEED rating system and BEAM standard.
From a management perspective, IBI’s managers say the KOHO job posed considerable coordination issues because it featured many different work fronts active at the same time. Coordination was essential to ensure worker and community safety while also maximising efficient completion of tasks.
Apart from the roof work IBI also fitted out two new ground floor lift lobbies as well as removing all the external walls and installing a design and build wall façade system comprising of 3-m high and 2-m wide panels of glass – a delicate job.
A solid foundation
The company did have one thing in its favour, however. The structural quality of the existing structure was better than others they had been involved with, according to senior project manager Li Wai Hong.

“IBI have previously worked on some building refurbishment projects where the structural integrity was in a very poor state and required significant repair works. KOHO’s existing structure was in great condition for a building built in 1977.”
Established in Hong Kong in 1997, IBI has grown to a workforce of 100. IBI has offices in both Hong Kong and Macau and is a market leader in building refurbishment and in the fitting out of corporate, retail, hospitality and education spaces. As the KOHO project demonstrates, what really sets the company apart is the hands-on nature of the entire management team and a business philosophy of openness, collaborative consultation and dedication. The KOHO project saw all of these qualities in action and has resulted in a very successful outcome for the Employer and whole project team.












