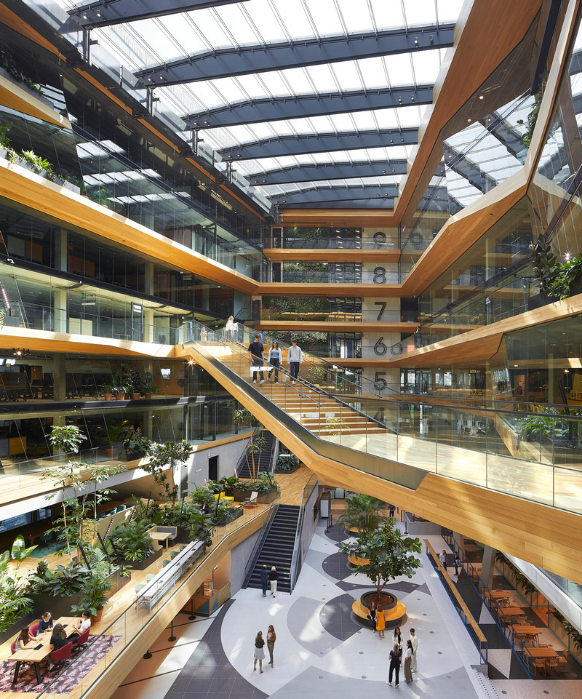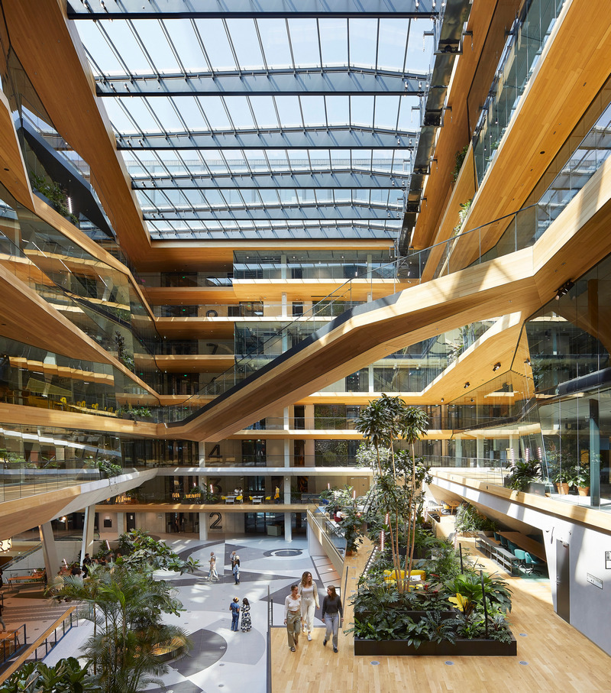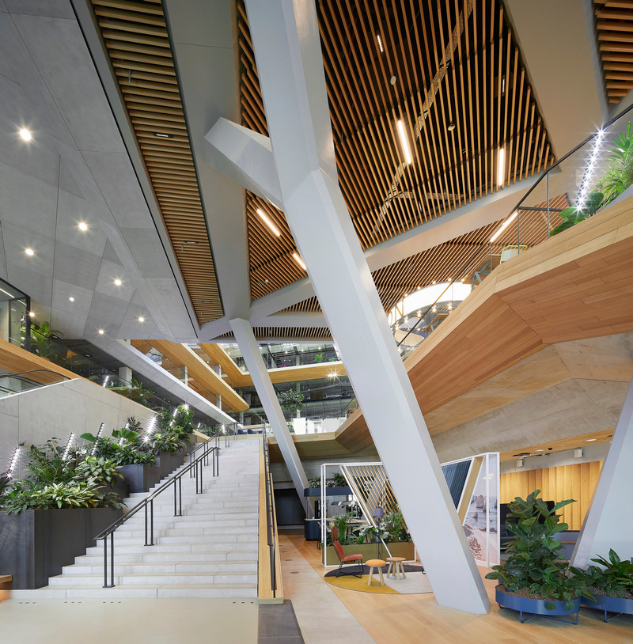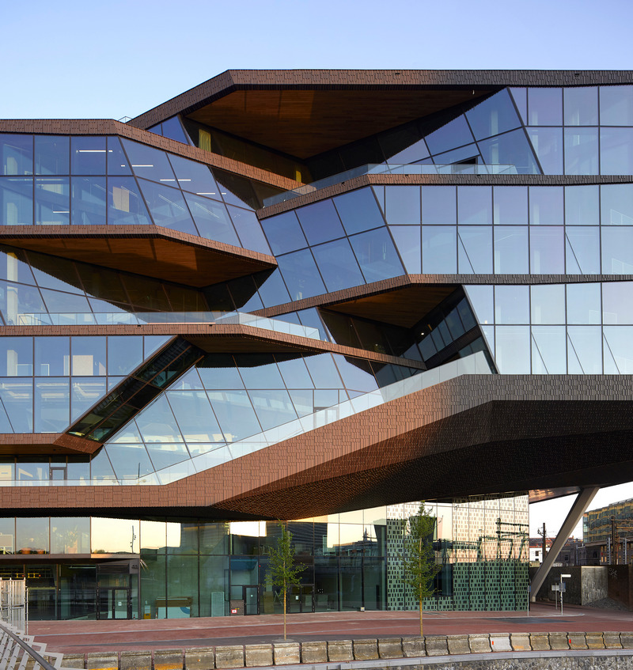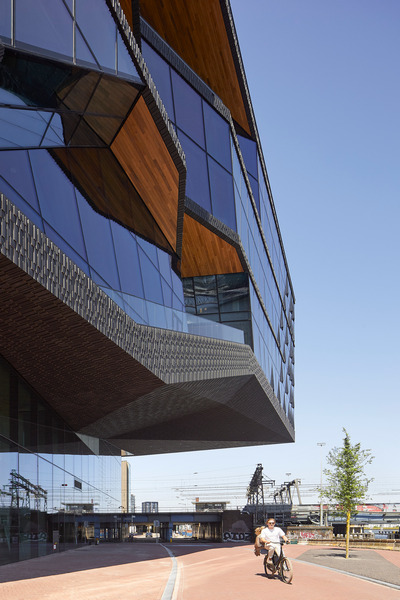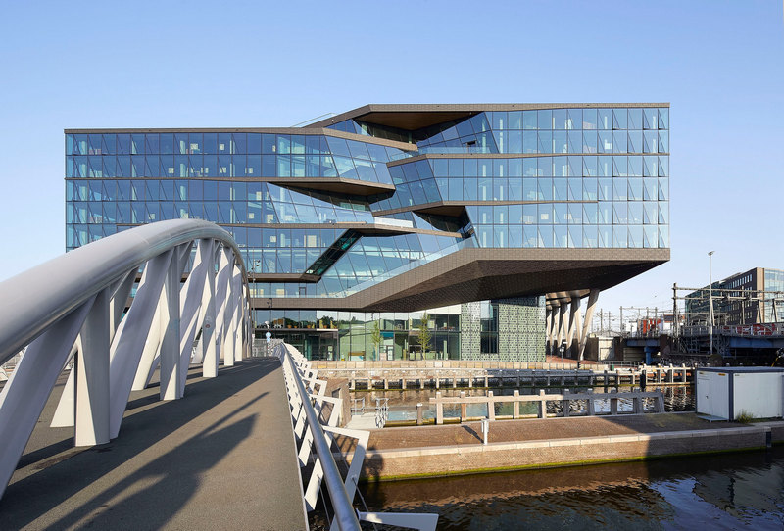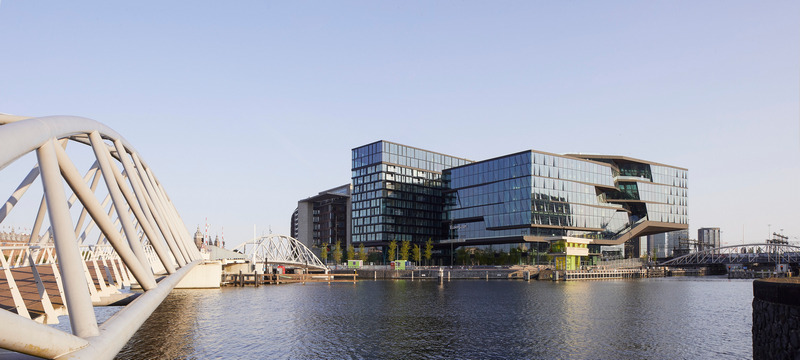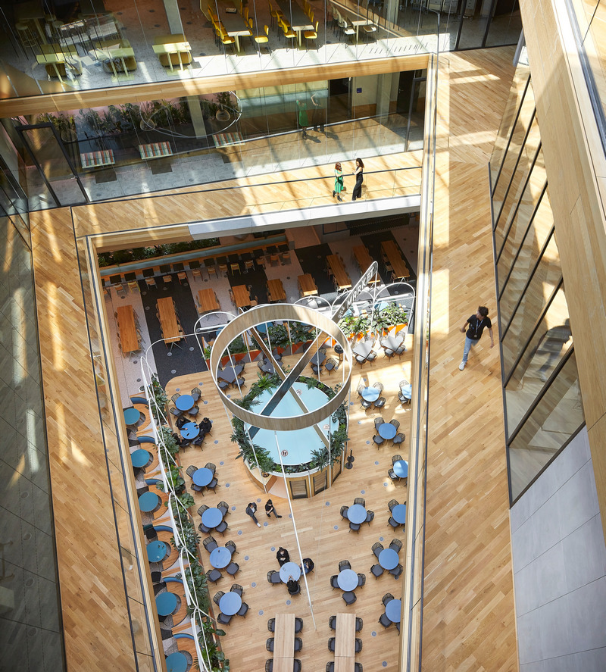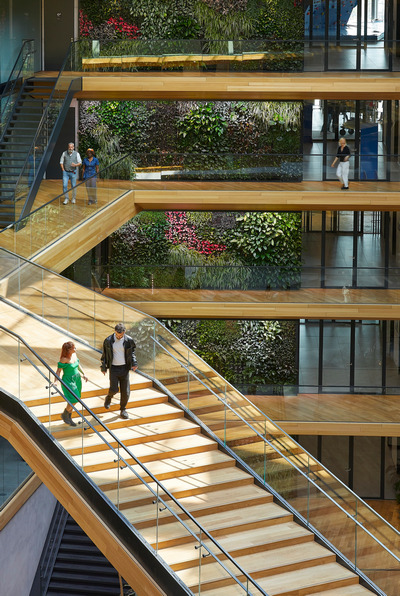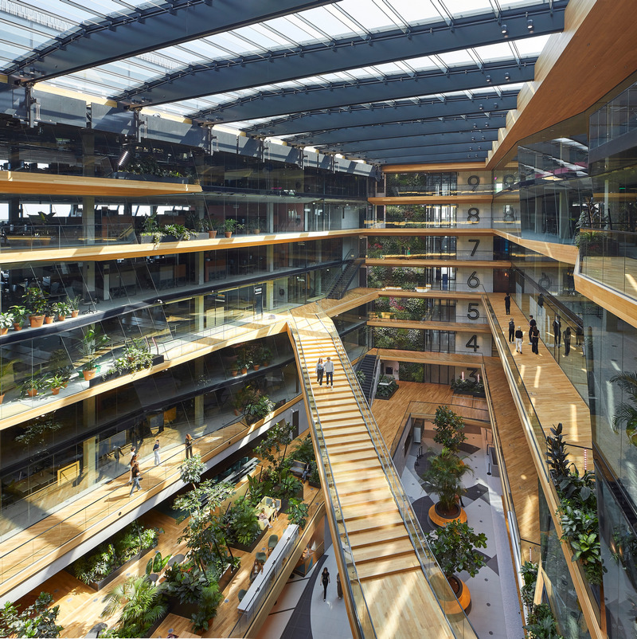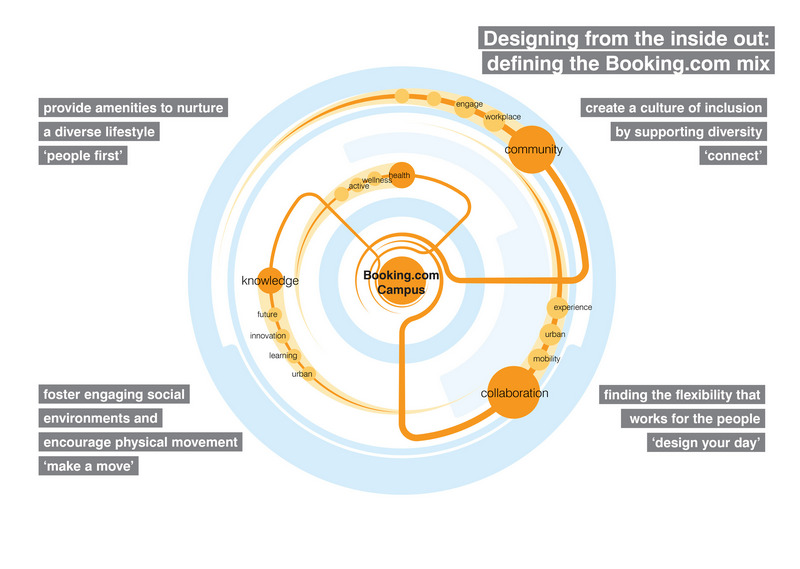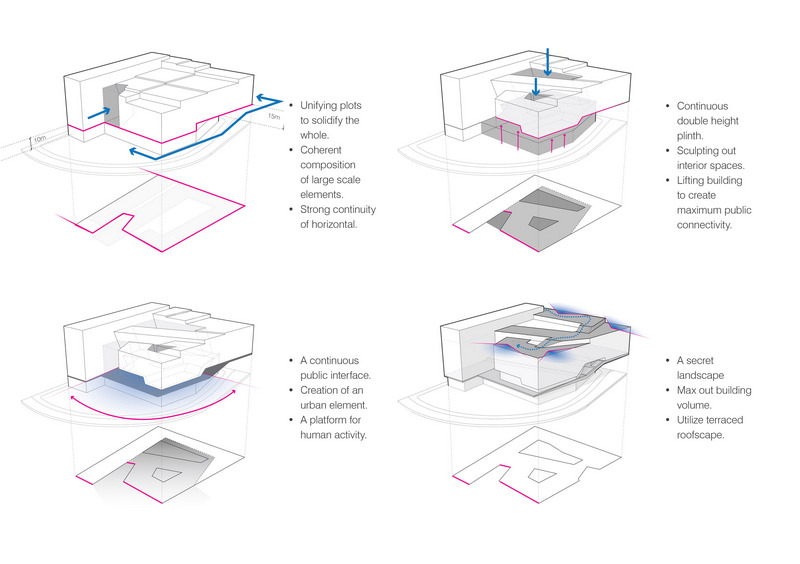With the completion of the Booking.com City Campus in the heart of Amsterdam, all 6,500 employees of the Dutch travel platform can now work in the same building for the first time in more than a decade. Previously spread out among numerous locations dotted all around the city, today Booking.com celebrated their coming together with the Grand Opening of their new state of the art City Campus.
(按此瀏覽中文版)
Alongside the adjoining residential component, the main campus building was designed by UNStudio, who worked in close collaboration with BPD and the Booking.com team to create the best possible contemporary work environment for Booking.com’s employees, as well as the most healthy and sustainable urban development possible. As the Lead Interior Architect, HofmanDujardin created and coordinated the interior fit out masterplan that combines the work of multiple international design firms.
Today’s celebrations follow a phased move of the full Booking.com workforce into the building. Given that user-needs and working habits have shifted in various ways since the pandemic, Booking.com observed and listened to feedback from their employees during this carefully orchestrated, step-by-step rehousing. Just as UNStudio paid close attention to the needs and objectives of Booking.com from the outset and created a flexible design for their new City Campus, the practice also collaborated closely in the final phase to assist with design improvements to accommodate any identified shifts in post-pandemic user needs.
Ben van Berkel: ‘We wanted to create a building that could also operate as a ‘recruitment machine’. The focus was on serving the needs and behaviour of Booking.com employees, from the moment they walk in, to the end of their working day, and all the activities in between.”
Both the architecture and the interiors of the 65.000 m2 campus are primarily designed to ‘connect’: to create a healthy and sustainable architecture of inclusion that supports diversity and stimulates serendipitous encounters among Booking.com employees, visitors, residents and the wide array of people who live, work or visit the Oosterdokseiland in the centre of Amsterdam.
The architecture of the Booking.com City Campus
In 2015, Booking.com, together with BPD (Bouwfonds Property Development), selected UNStudio to design their new campus in the centre of Amsterdam. From the outset, the goal for the buildings was to create a healthy community; to bring employees together and to attract new talent from across the globe.
Booking.com was keen for their headquarters to be a reflection of their leading position in the tech world and therefore considered the building to be an important tool in attracting and retaining top young talent from the industry. This goal served as the starting point for the design. During the research phase, visits were made to other successful tech company buildings. However, Booking.com wanted their building to provide a truly unparalleled experience for their employees, so a completely new, out-of-the-box and unique concept was required.
Marnix Mali, Director of Real Estate and Workspace Services, Booking.com: “From the very beginning, our aim was to create an inclusive and sustainable space, where our colleagues from all over the world would feel inspired to do their best work, and all under one roof. UNStudio completely understood our vision and played an integral role in transforming our dream for the Campus into a reality.”
Ben van Berkel: “While the individual interior spaces enjoy a truly international flavour that reflects Booking.com’s core business, we wanted the overall concept for the building to serve as a reflection of Amsterdam – its location and the Dutch travel company’s homebase since its inception. The architecture therefore combines the robust qualities and the industrial history of the harbour, with glazed detailing that reduces the overall immenseness of the building and gently reflects the glistening of the water and sky. The organisation of the interior meanwhile, is designed to charcterise the vibrancy of Amsterdam’s lively central neigbourhoods.”
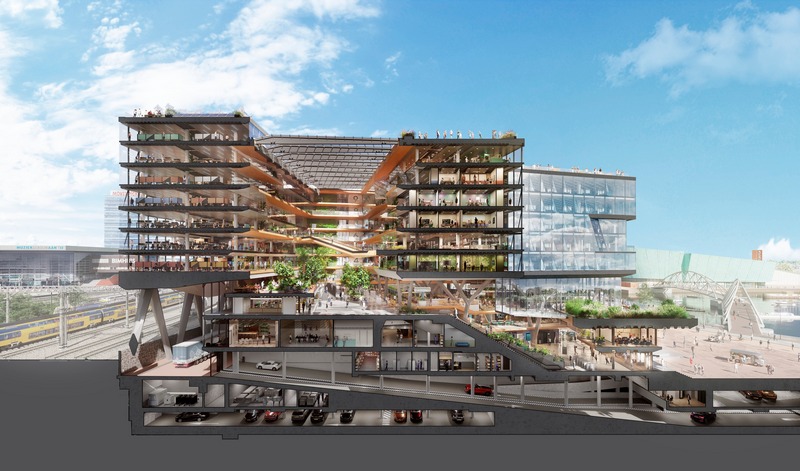
Creating a work environment that is socially, physically and mentally healthy for Booking.com’s employees was also a key aim of the design from the outset.
Throughout the building, the architecture nudges employees to move by fostering engaging environments and by encouraging physical movement by use of stairs, bridges and galleries across all levels, including the rooftop. Even the emergency staircases become part of this concept, as untypically these are glazed along the atrium side, which not only encourages daily use, but also offers light views from the stairs and visibility from the other spaces in the building.
Under floor air distribution is used to provide fresh air in close proximity to the users, while radiant ceilings allow for very comfortable heating and cooling. Special attention has also been given to the acoustics in both the office spaces and the atria, while alongside the generous daylight throughout the building, high-quality artificial light with very low glare enhances visual comfort.
The new campus is also state-of-the-art in terms of all sustainable solutions and achieved a BREEAM Excellent design certificate. In addition, a connected building management system is incorporated to enable a frictionless space for all employees and operations staff alike.
The overall design of the campus reflects the functional, transparent and connected way of working at Booking.com and creates an integrated, flexible urban campus that reflects how we will work, live and connect in the future.
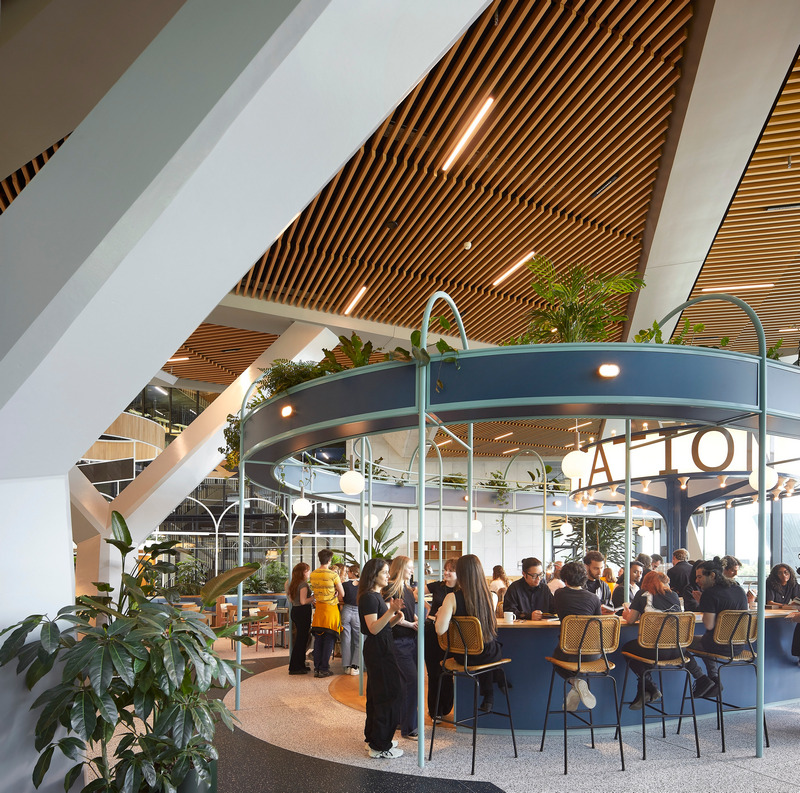
A collaborative approach to interior design
While UNStudio designed the urban approach and architecture for the campus, including the continuous spatial experience of the building, Lead Interior Architect, HofmanDujardin designed the interior masterplan and was responsible for the collaboration and supervision of the interior design.
This includes a variety of amenities in the form of 28 micro holiday destination breakout spaces. These communal areas are spread throughout the campus for use by the employees and are unique destination-themed spaces, which include service points, restaurants, and breakout spaces with pantries.
The flexible and generous design of the work floors also made it possible to create numerous different working and meeting spaces. The variety of these meeting spaces and amenities gives the employees freedom of choice to ‘design their day’ for a healthy and productive work life.
Credits:
Architecture: UNStudio
Lead Interior Architect: HofmanDujardin
Interior Area Designers: CBRE Design Collective, HofmanDujardin, i29 interior architects, Linehouse, Studio Modijefsky, UNStudio
Interior Layer Designers: Mijksenaar, MOSS, Powerplant, Scholten & Baijings, Studio Rublek
UNStudio team:
Architecture:
Ben van Berkel with Arjan Dingsté, Marianthi Tatari, Marc Hoppermann, Misja van Veen, Juergen Heinzel, Ariane Stracke, René Toet and Albert Gnodde, Albert Laarman, Anna Garazdowska, Ardit Curraj, Ayax Abreu, Bruno Peris, Clare Porter, Cristina Bolis, Ergin Birinci, Georgios Siokas, Guilherme Miranda, Ivo van Capelleveen, Izak Kljakovic, Jolien Bruin, Juan Luis Mayen Moran, Ka Shin Liu, Luke Tan, Mahmoud Meligy, Mark Maas, Martin Zangerl, Maya Christodoulaki, Menida Avram, Mitchel Verkuijlen, Olivier Yebra, Pieter Doets, Robbie Neijzen, Ryszard Rychlicki, Alex Tahinos, Argyrios Delithanasis, Bart Bonenkamp, Gary Polk, Ke Quan, Kyle Tousant, Mahmoud Meligy, Ryan Henriksen, Xinyu Wang, Yan Ma, Derrick Diporedjo, Gys le Roux, Jahan Tahamtan, Lu Ding
Model team: Patrik Noome
Interior fit-out – auditorium, bike entrance and parking, open-air Campus (balconies and rooftop):
Ben van Berkel with Arjan Dingsté, Marianthi Tatari, Ariane Stracke and Antoine van Erp, Cristina Bolis, Yiming Zhang, Mitchel Verkuijlen, Lachlan Million, Lieneke van Hoek













