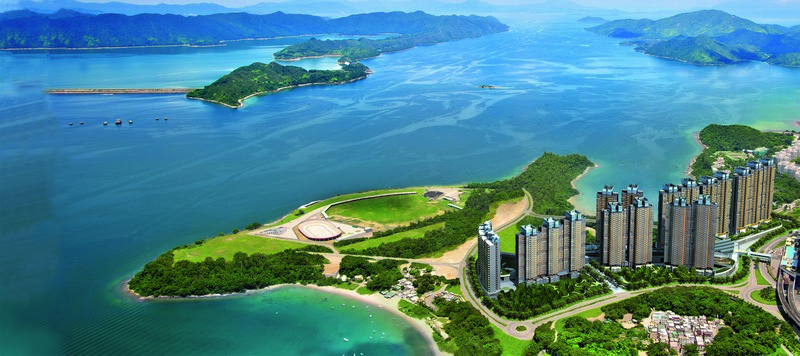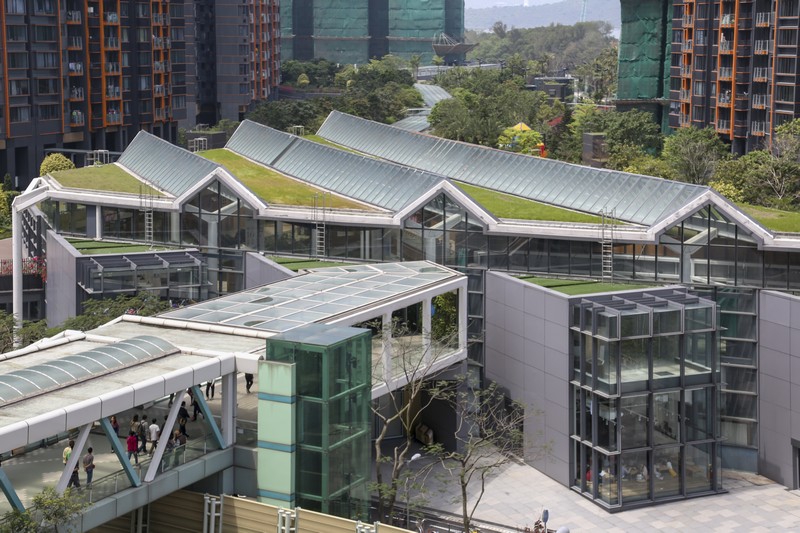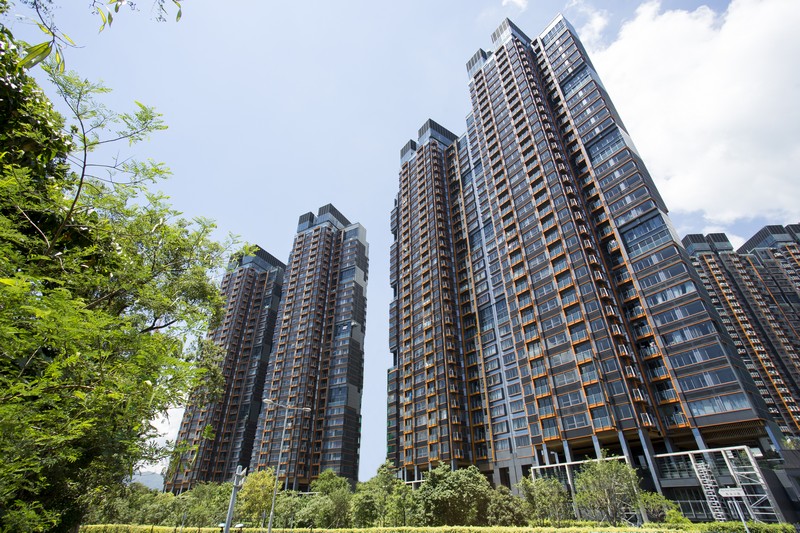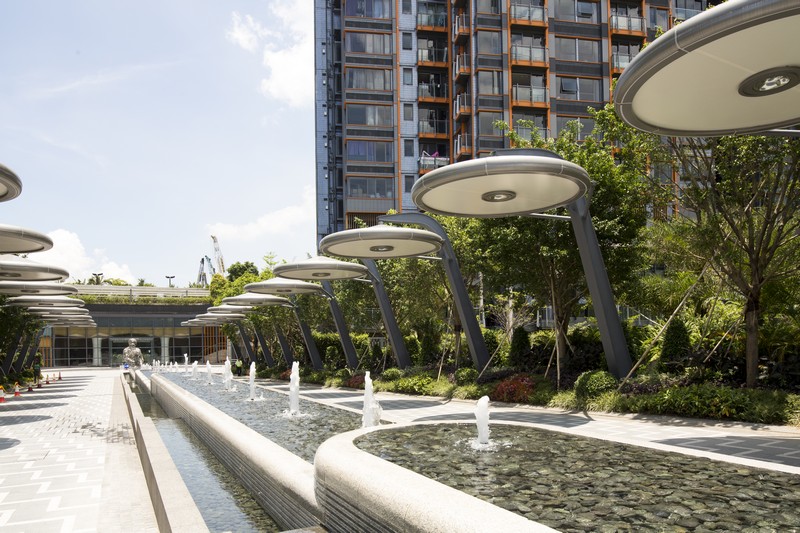When DLN chairman Dennis Lau started work on the Double Cove project, there was little indication it would take a quarter of a century to see the development through to its launch

Surrounded by water on three sides and a mountain on the other, DLN were tasked with preserving a sensitive landscape that included a relatively pristine mangrove and starfish habitat. The southwest end of the plot had a small woodland area of about 8,800 square metres that had to be retained and turned into a feature.
Again, design after design tweaked the boundaries to create a master plan that might be considered ahead of its time.
“Our firm has been involved in caring for environmental concerns for much longer (than Double Cove). We’re unconsciously being a very environmentally focused firm.”
Surrounded by water on three sides and a mountain on the other, DLN were tasked with preserving a sensitive landscape that included a relatively pristine mangrove and starfish habitat. The southwest end of the plot had a small woodland area of about 8,800 square metres that had to be retained and turned into a feature.
Again, design after design tweaked the boundaries to create a masterplan that might be considered ahead of its time.
A change of pace
Much has been written and said about the development’s striking looks and particularly the navy and orange highlights. The colour scheme, Lau says, was a legacy of the design work undertaken with Lord Richard Rogers. No surprise that the man behind Paris’ Pompidou Centre would leave behind a trademark touch of colour.
“He chose the dark colour. It’s really imposing and that’s why it’s still argued over,” he says. “Arguments are good. People are talking about it.”
Ahead of the curves

While the project’s environmental aspects and site planning have easily withstood the test of time, the built programme also displays sensitivity far ahead of the 1990s.
The 7.6-metre-wide pedestrian thoroughfare that links Wu Kai Sha Station in the south to the Whitehead recreational reserve in the north provides seclusion for residents and access for the public.
With works underway at the Double Cove site well in advance of planning for public transport or other public facilities, Whitehead’s gazetting created an access challenge. The semi-enclosed walkway on a raised podium created a curving green circulation corridor, boosting the visual amenity of the site.
That creation lead to the happy coincidence of the distinctive floating entrance lobbies that connect the residences to the pedestrian trail, and provide a secluded courtyard-like environment.
Finally, the whole green spine is kept separate from vehicular traffic by a grand, resort-style entrance that twists through the front the development.
Test of time

Lau has spent a quarter of a century at the helm, and more than 70 revisions to his initial design, in creating Double Cove. He is justifiably pleased that the development is nearing completion, despite what must have been considerable professional hurdles and compromises, and he is glad to have been able to deliver a quality result for Henderson.
“The layout is the best possible layout that we could achieve for that site, I think,” he says. “Doing housing is very important. If you can recognise the development from the air, then the scheme is very strong.”
While proud of the portfolio, he is sanguine about his role in Hong Kong’s development. “It’s the life of a Hong Kong architect. We are forced to design buildings in such a small area. We design pocket battleships – designs that are small yet pack a punch,” he says.
But as an architect and creative, Lau has been the driving force at Double Cove. His work there isn’t quite finished yet.
“I’ve been on this job from a young guy to an old guy. It’s still not finished. There are still two phases to go. I hope it won’t break my record.”
“See that building? The K-11. I worked on that for 30 years.”












